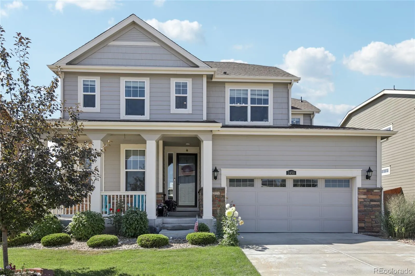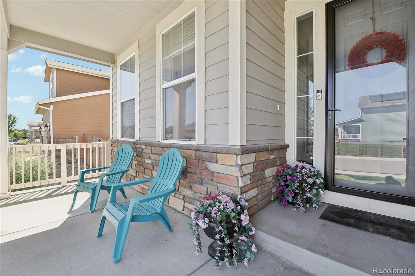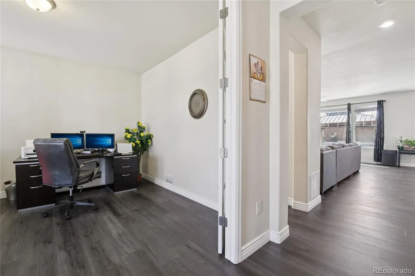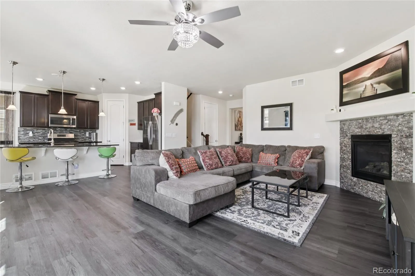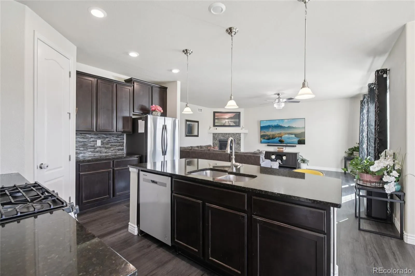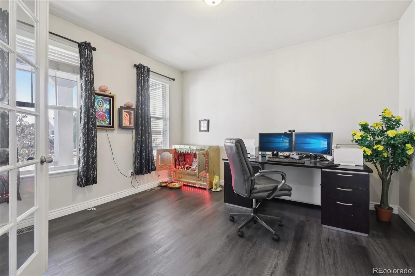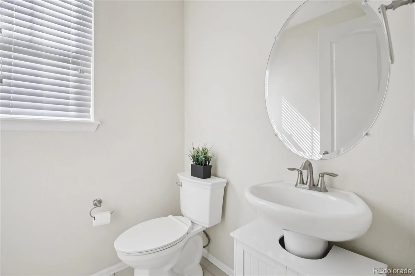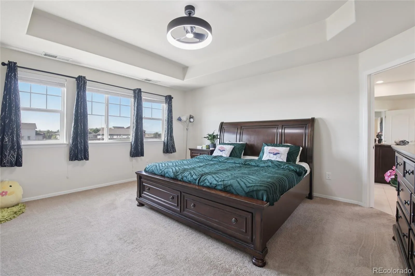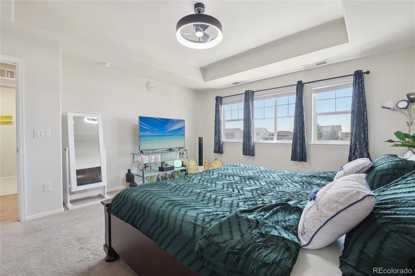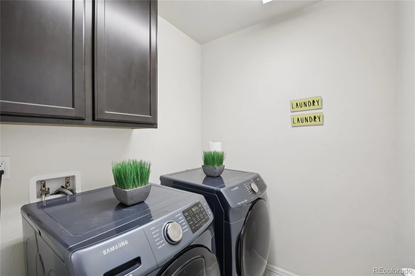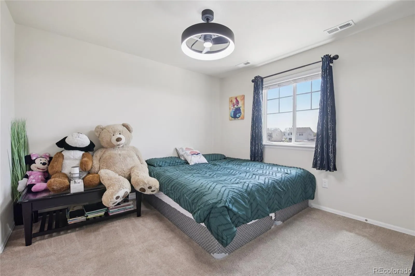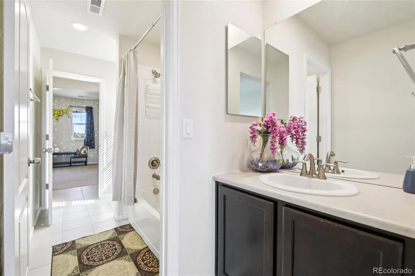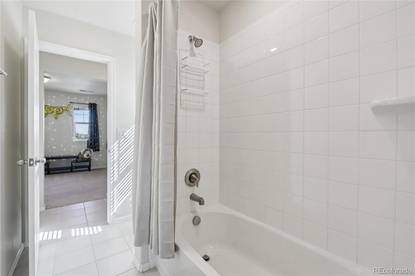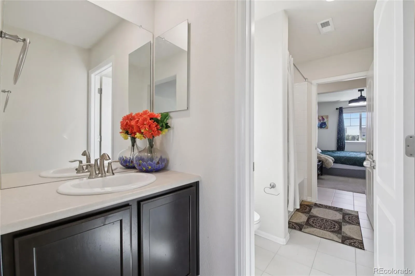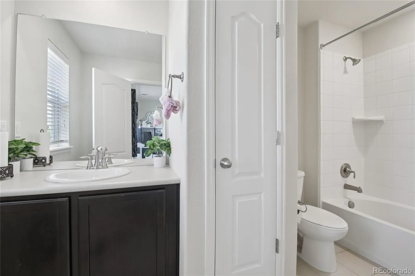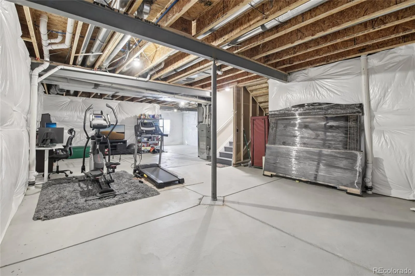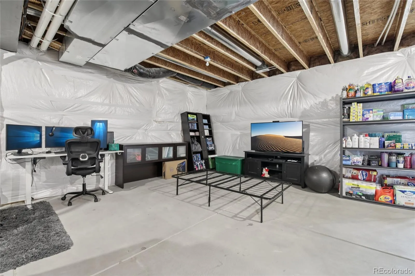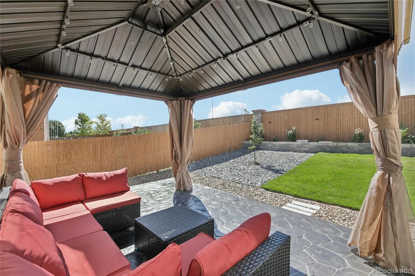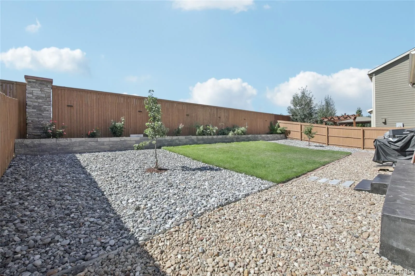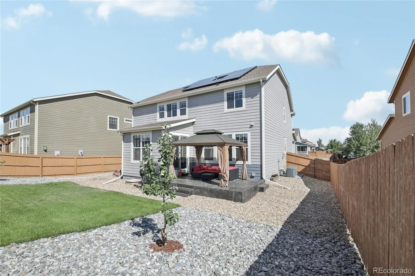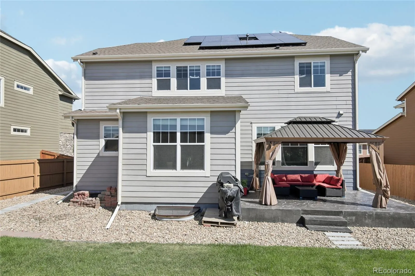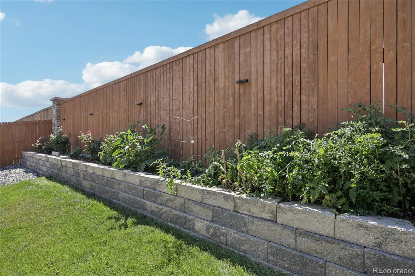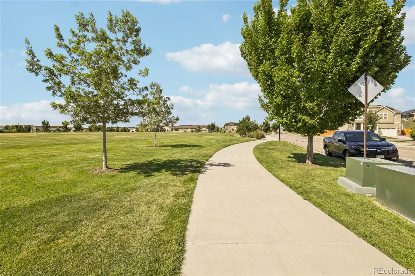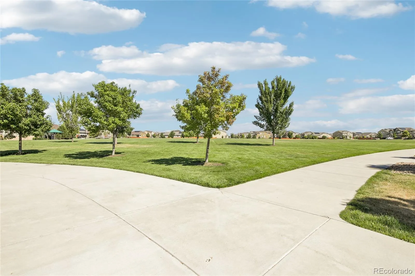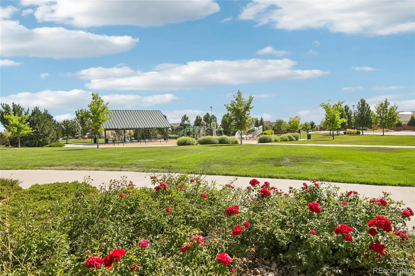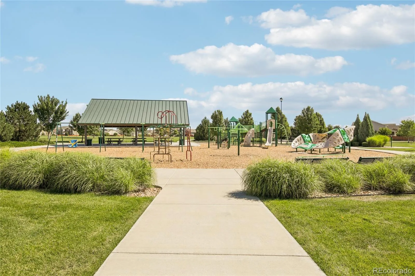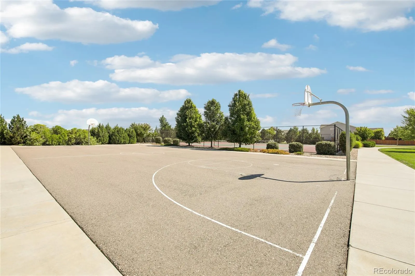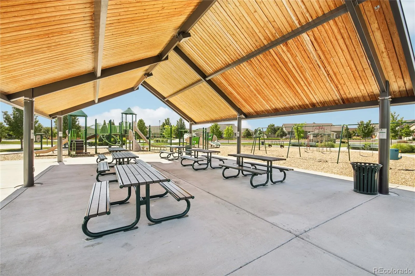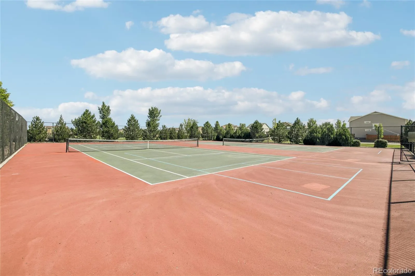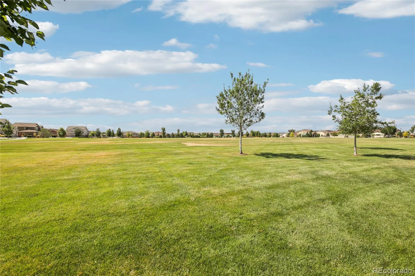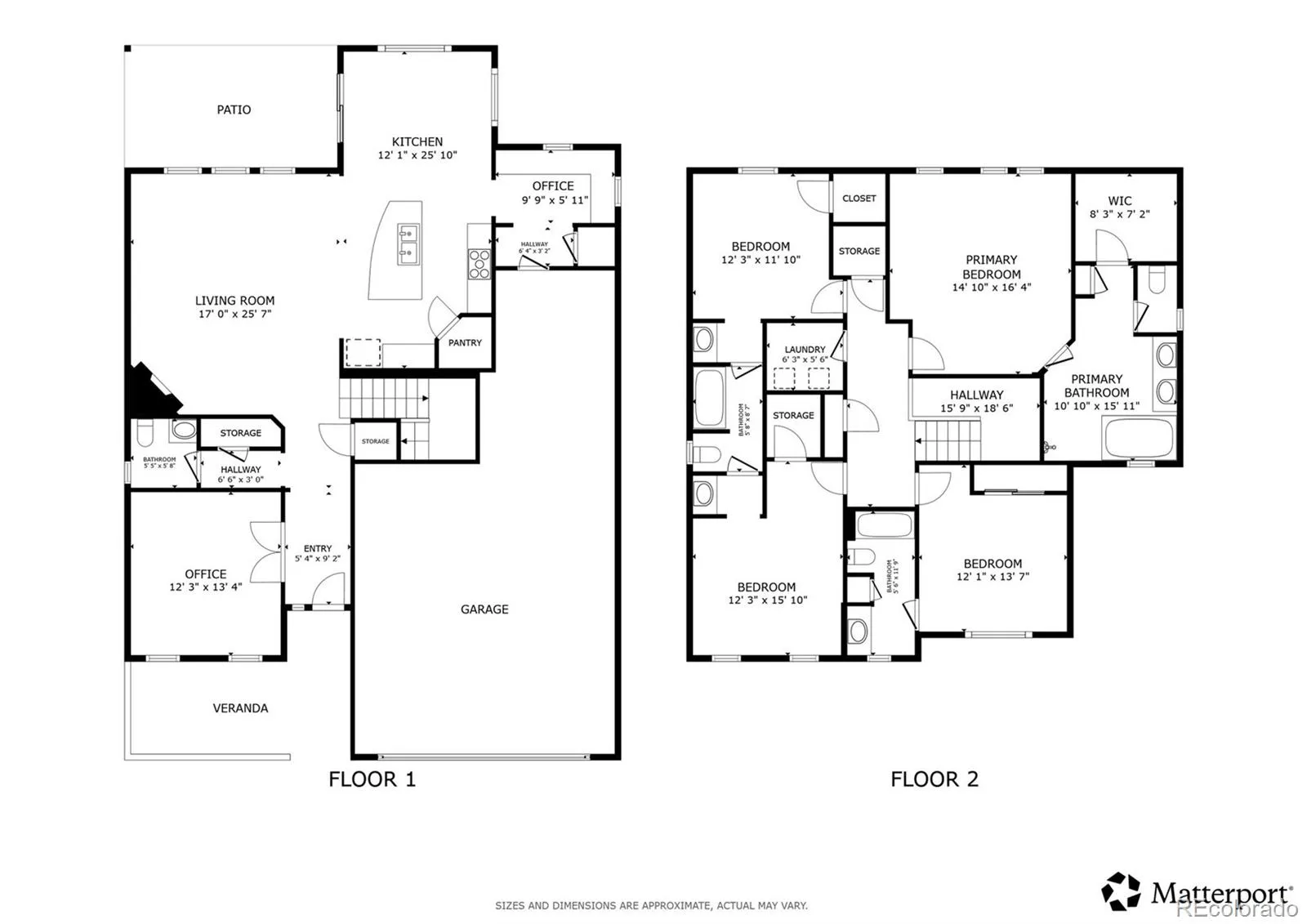Metro Denver Luxury Homes For Sale
Welcome to this stunning home in the highly sought-after Orchard Farms community of Thornton! Beautiful front landscaping and a charming covered front porch with a sitting area create a warm first impression.
Step inside and find a spacious office or flex room just off the entry, enclosed by double doors for privacy. Continue down the hall to the open-concept main living area, where the bright living room centers around a cozy gas fireplace. The chef’s kitchen features a large island with seating and sink, granite countertops, stainless steel appliances, a pantry, and ample cabinetry. A built-in desk nook just off the kitchen provides the perfect spot for studying or working from home. The dining room, surrounded by windows, brings in natural light and offers easy access to the covered backyard patio. A convenient half bath and access to the attached 3-car garage with EV charging complete the main floor.
Upstairs, the primary suite is a true retreat with a private 5-piece en-suite bath, soaking tub, walk-in shower, and a generous walk-in closet. Two additional bedrooms share a Jack-and-Jill bath, while another bedroom enjoys its own en-suite bath. The upstairs laundry room adds convenience to everyday living. An unfinished basement provides plenty of storage space or the opportunity for future expansion.
Step outside and enjoy Colorado living in the spacious fenced backyard. The pergola-covered patio is perfect for relaxing or entertaining, while the lush lawn and professional landscaping create a peaceful outdoor oasis. Owned solar panels add energy efficiency and long-term savings.
Located in an amazing community with parks, trails, playgrounds, tennis courts, and more, this home also offers easy access to I-25, E-470, and DIA, making commuting a breeze.
This Orchard Farms gem truly combines comfort, style, and convenience—don’t miss the chance to call it home!

