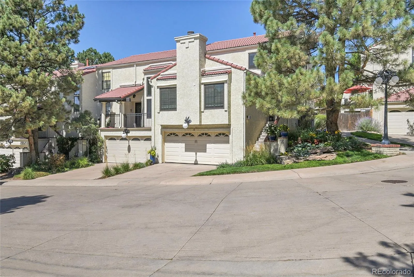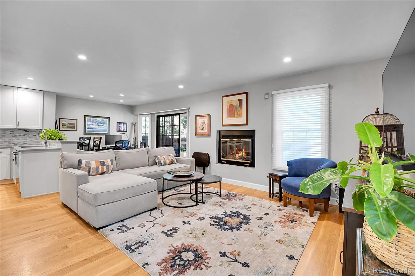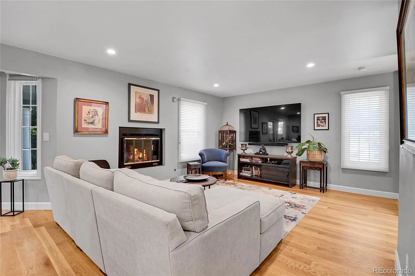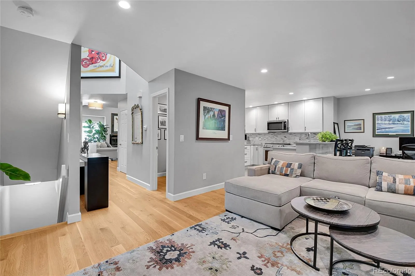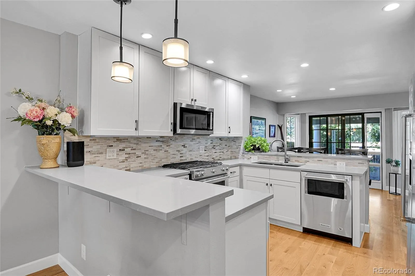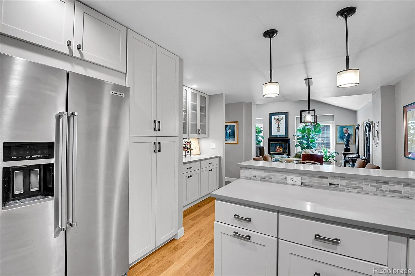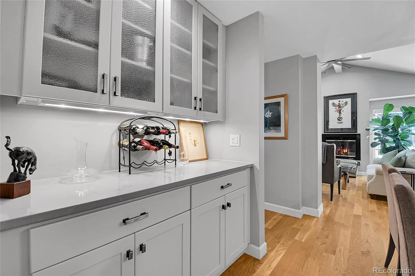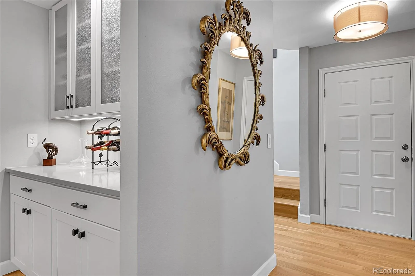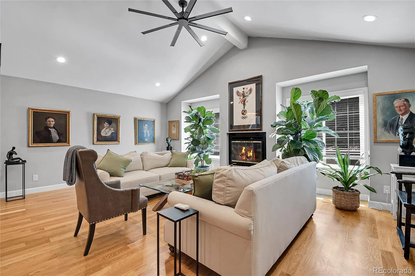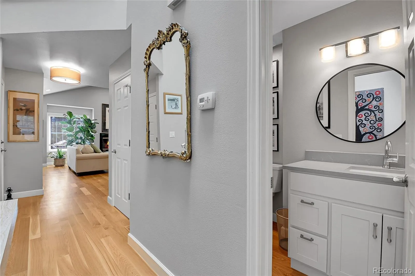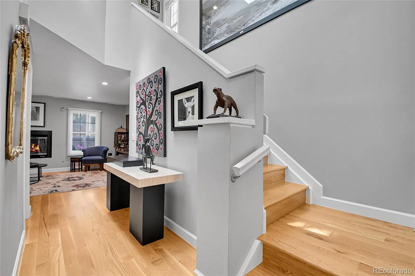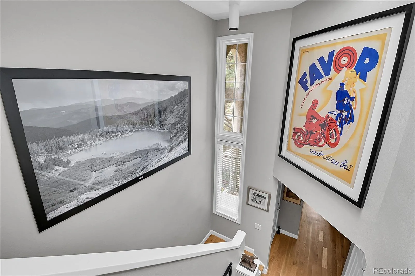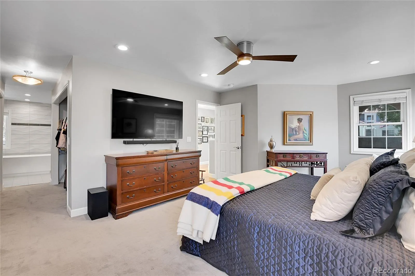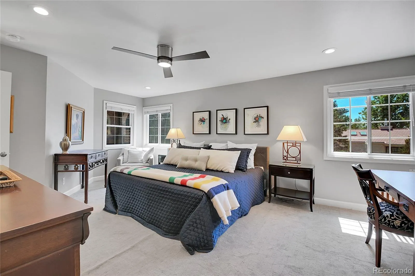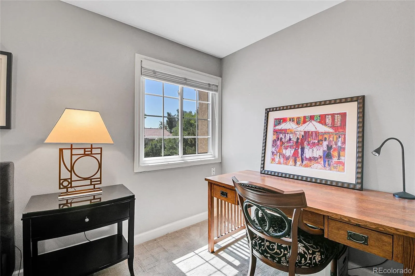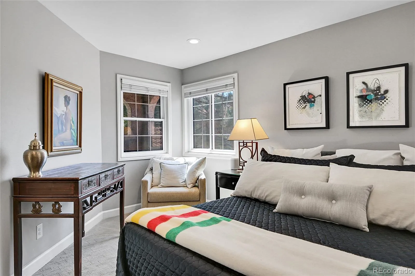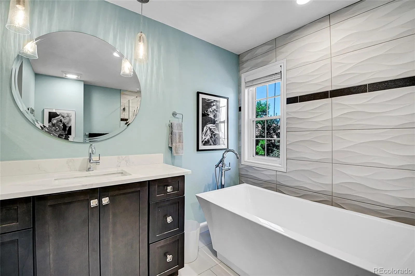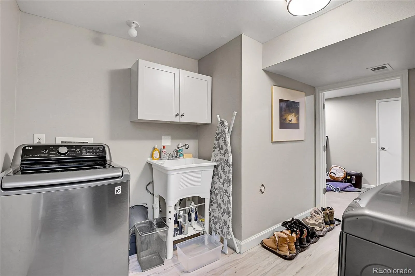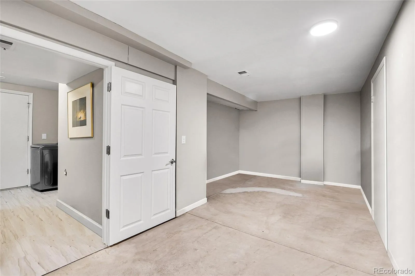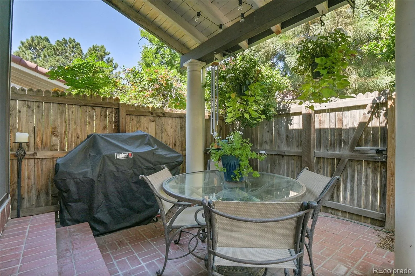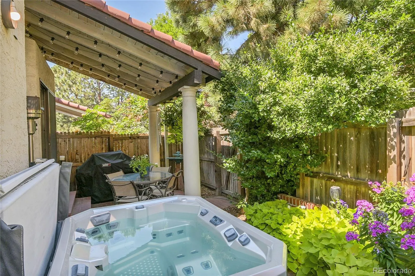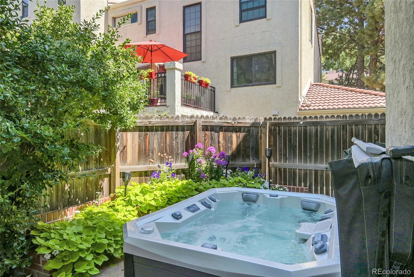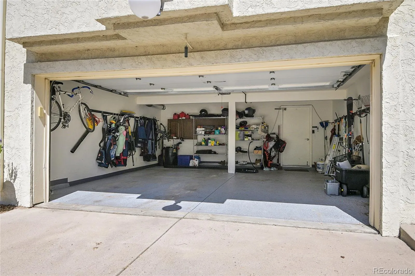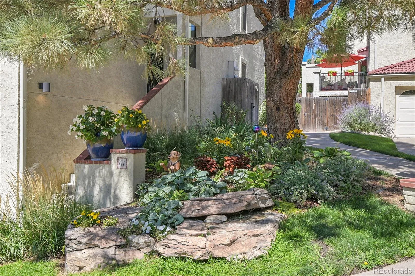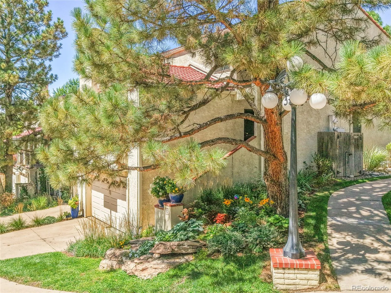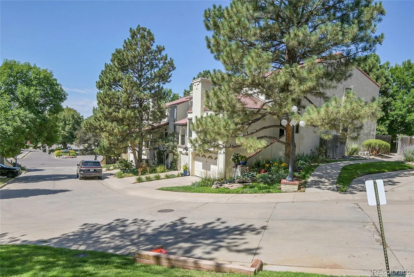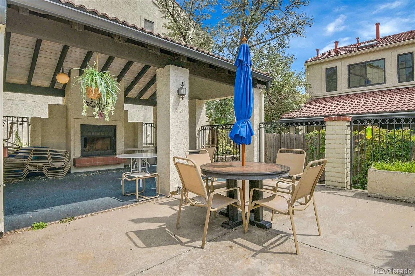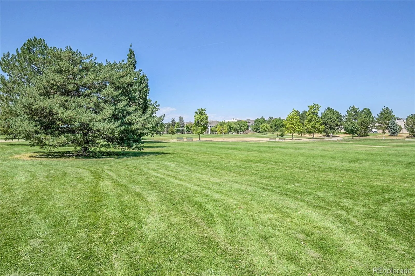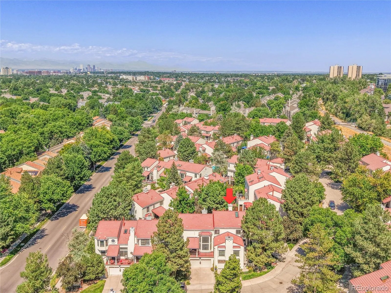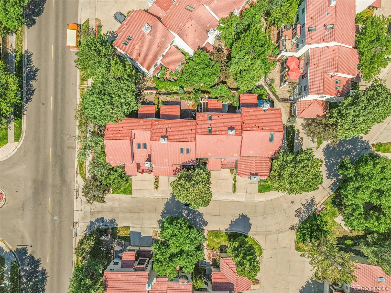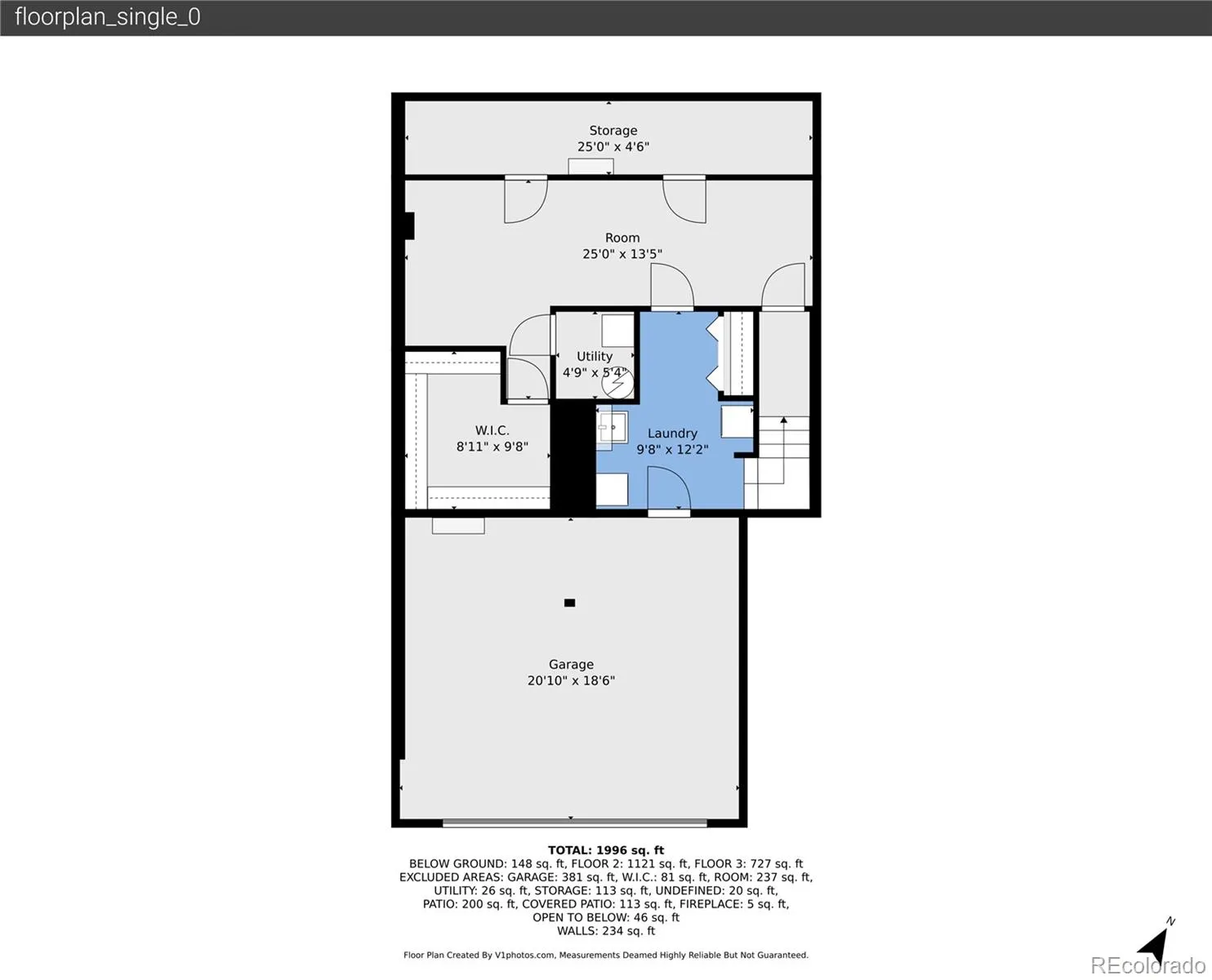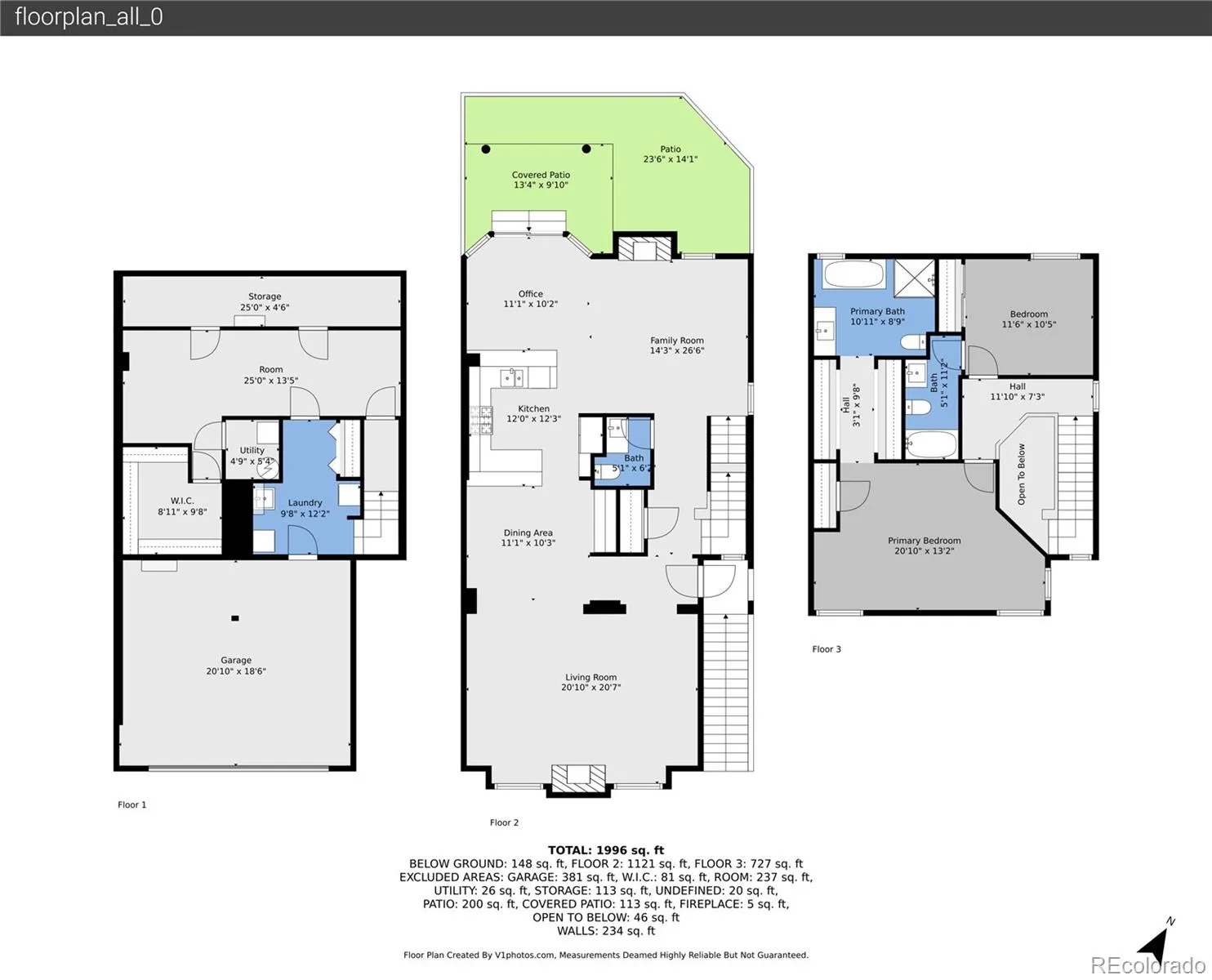Metro Denver Luxury Homes For Sale
Best unit, including upgrades, location and features in the Villa Marbella community. Nothing was left untouched in the renovation of the home creating a warm integrated open floor plan with modern finishes throughout. This end unit has the only perennial garden specially approved by the HOA creating a year round focus of flowering bulbs in the spring to spectacular flowers the rest of the growing season. The back fenced patio is landscaped with a raised flower bed, hot tub and grill and a private greenbelt outside its gate. The upgrades include 4.5 inch white oak hardwood floors, newer windows and coverings, quartz countertops in the kitchen and bathrooms, newer cabinets with soft close doors and drawers, Touch 2 kitchen faucet, recessed lighting, newer paint, ceiling fans in the great room and bedrooms, two gas fireplaces, newer furnace and air conditioning units, replaced Spanish tile roof approximately 8 years ago. Partially finished basement with laundry room left to be completed by new owner to create exercise room, family room or workshop. Community pool steps away from back patio. The Villa Marbella community backs to the Highline Canal walking/biking path and two neighborhood parks are east of the Highline Canal and a second blocks to the west on Iowa Avenue. Start your new chapter in comfort and style.

