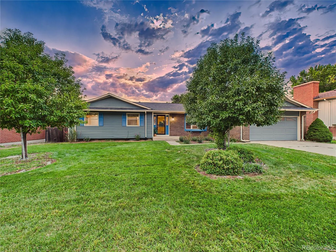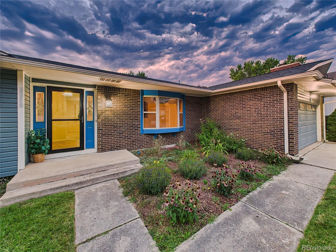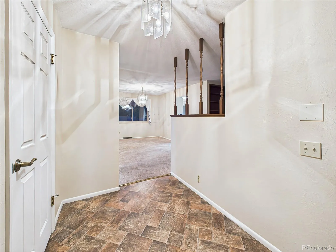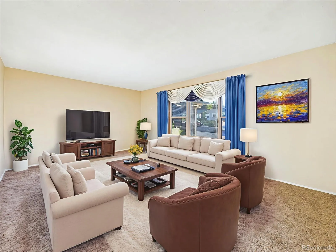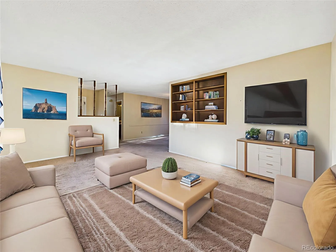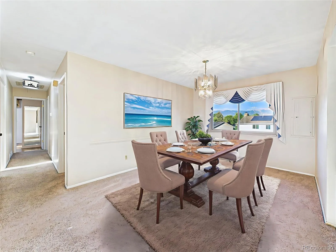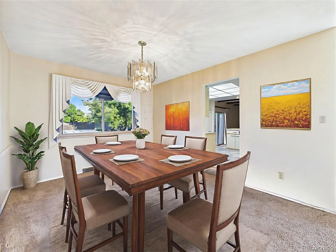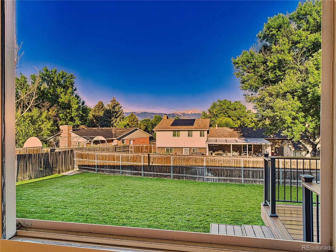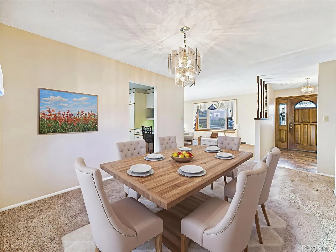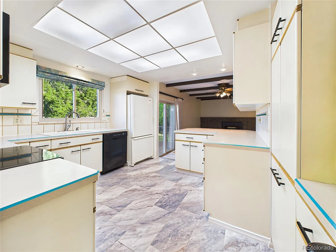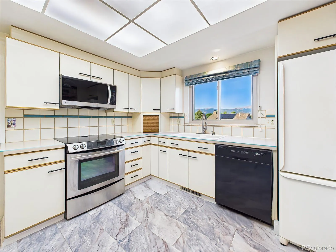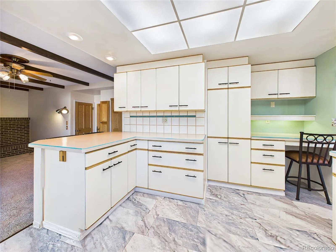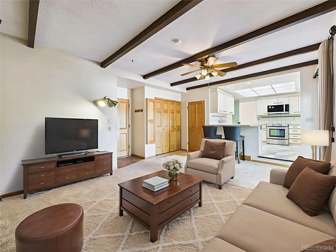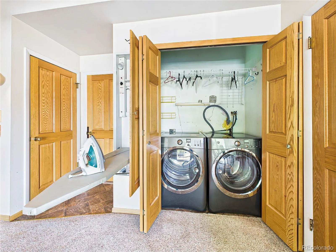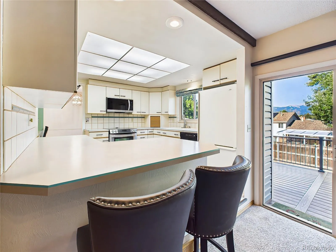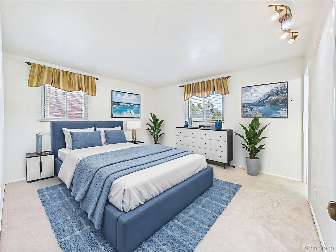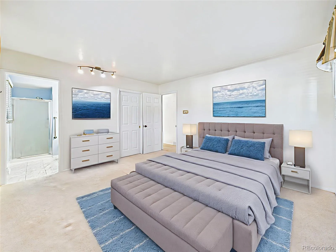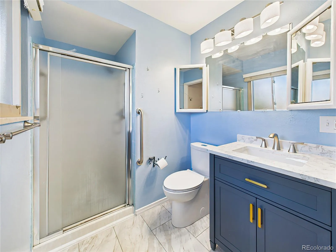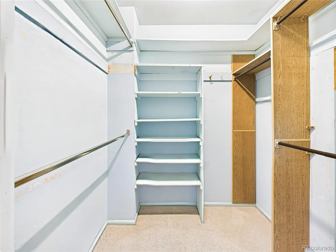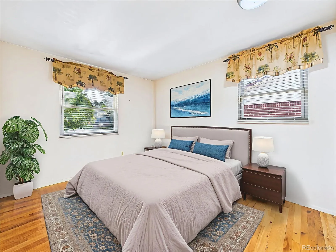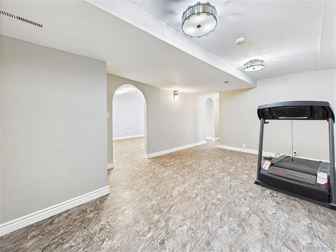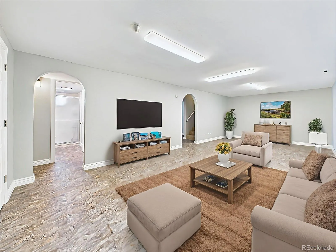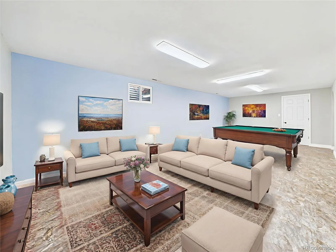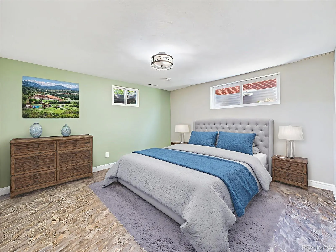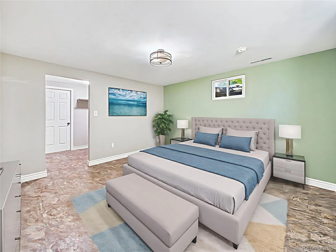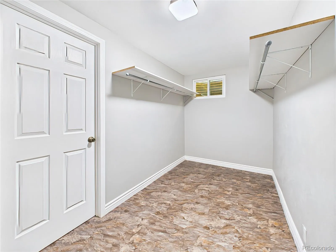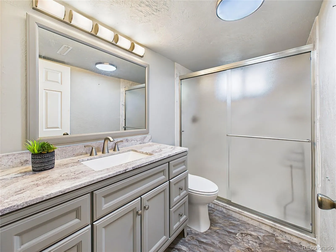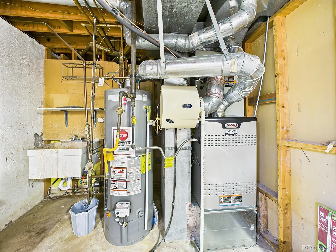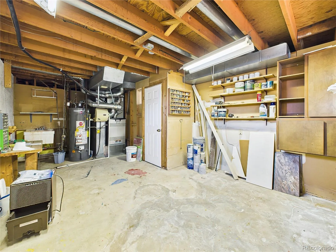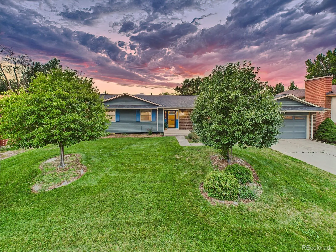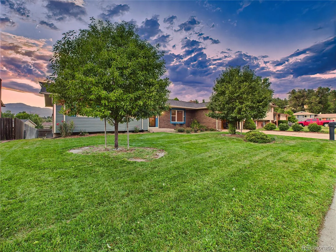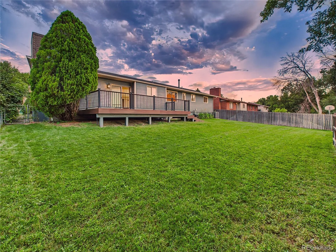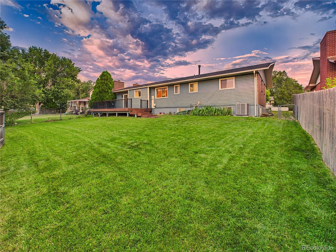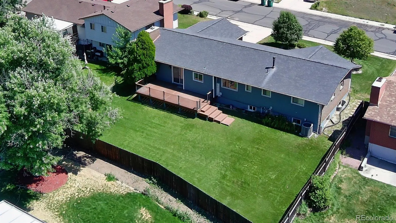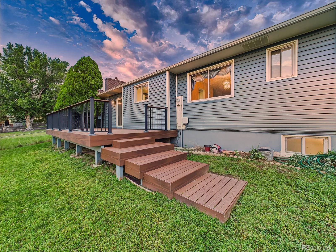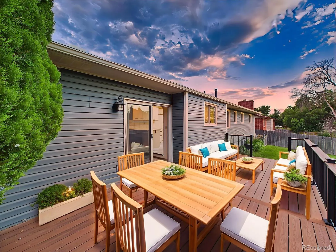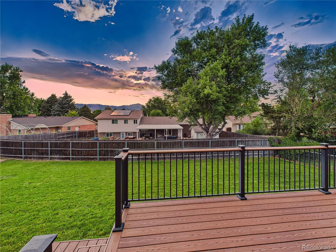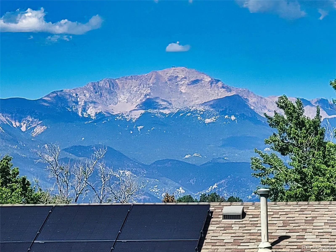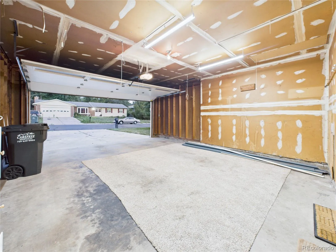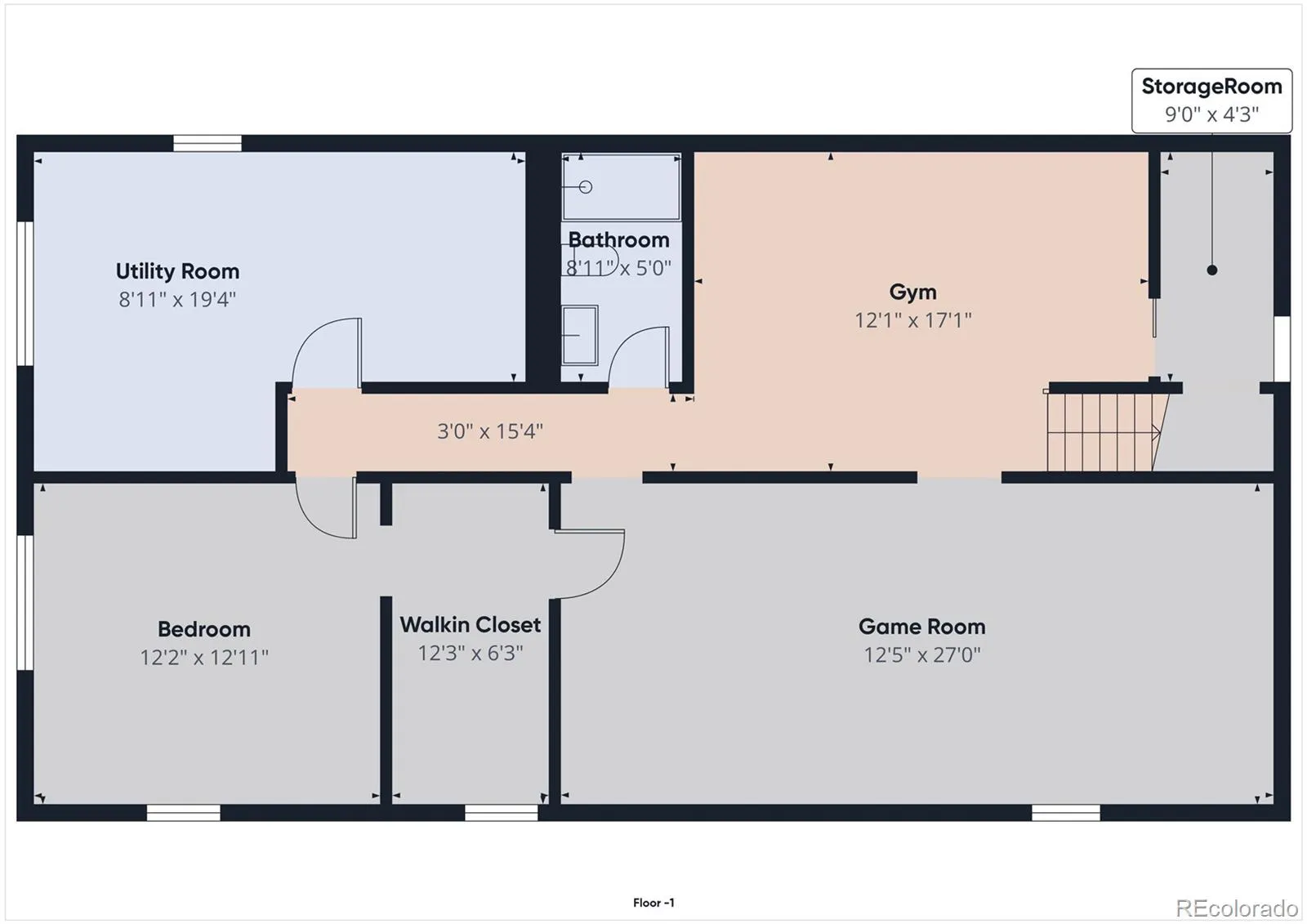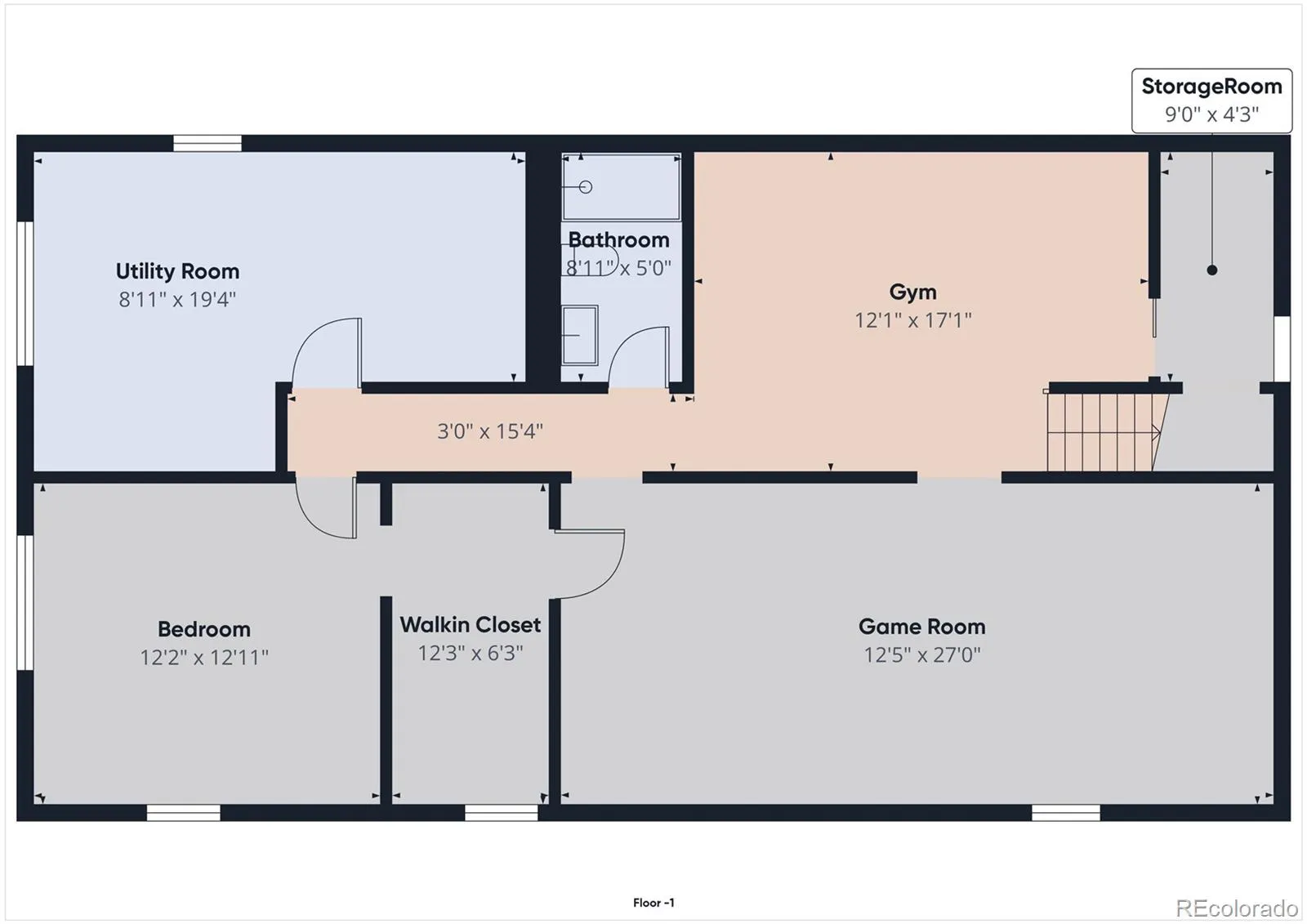Metro Denver Luxury Homes For Sale
Beautifully landscaped lot with mature trees and lush lawn, this thoughtfully cared-for 4-bedroom, 3-bath home offers comfort, functionality, and stunning mountain views throughout. Step inside to a welcoming foyer with updated flooring (2023) and a custom beveled glass front door that sets the tone for the quality within. The main level features a formal living room with a large beveled bay window and built-in bookshelves, a separate dining room with Pikes Peak views, and a spacious eat-in kitchen complete with a breakfast bar, built-in desk, rotating spice rack, and pull-out cabinet shelves—all atop newer luxury flooring. Just off the kitchen, the cozy family room offers a gas fireplace with a brick surround and easy access to the expansive Trex deck (installed 2019), perfect for enjoying Colorado sunsets. The main level primary suite offers a tranquil retreat with a large walk-in closet, and an updated en-suite bath with new flooring and fixtures. Two additional bedrooms and a full bath with new flooring complete the main level. Downstairs, discover a spacious rec room, a large fourth bedroom, and an additional bonus room perfect for a home office or gym. The fully renovated basement bathroom (2023) and upgraded luxury flooring throughout the lower level add style and functionality. Storage abounds with a second walk-in closet, a 15×15 crawl space, and a workshop complete with shelving and cabinets. Additional highlights include an oversized insulated two-car garage, newer furnace, brand new A/C (2024), main-level laundry with Maytag washer/dryer, and a fully fenced yard with two gates. Views of Pikes Peak can be enjoyed from the dining room, kitchen, primary bedroom, and back deck, creating a true Colorado lifestyle experience.


