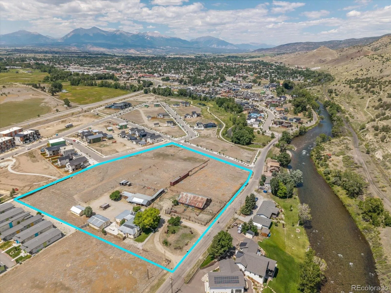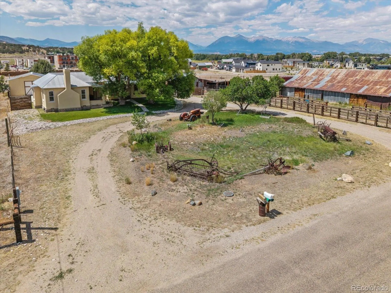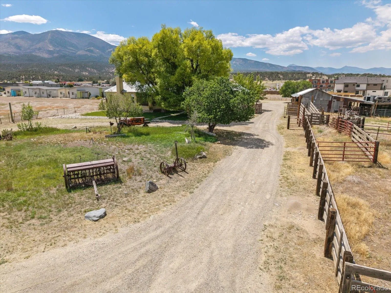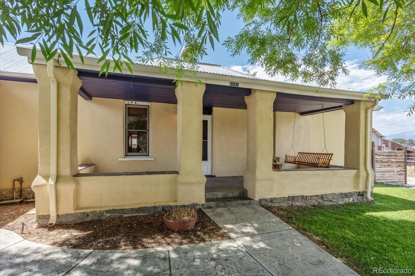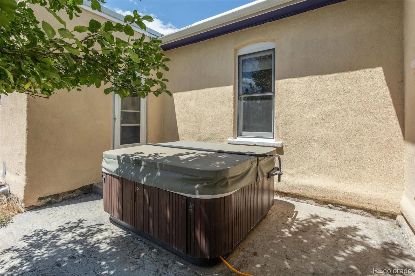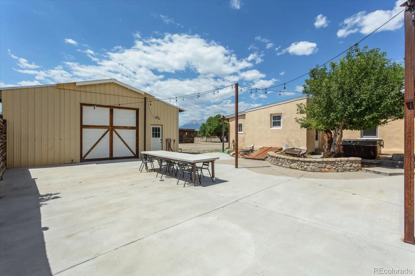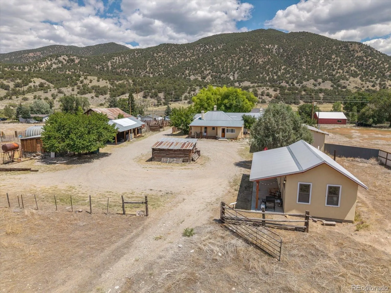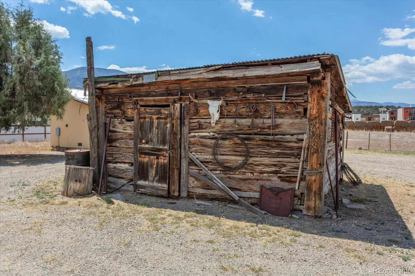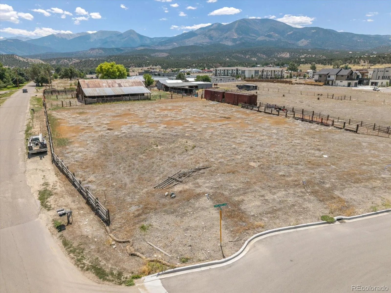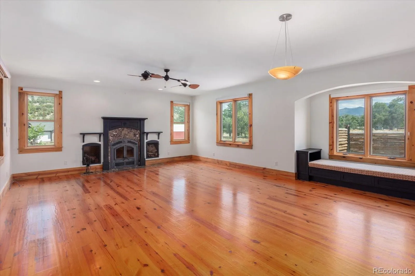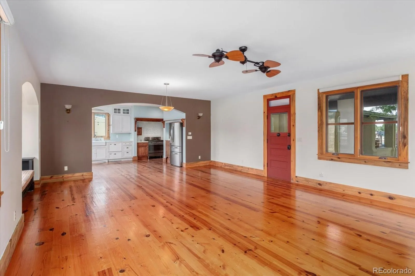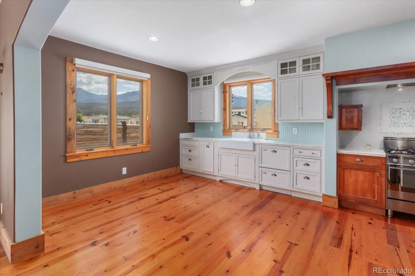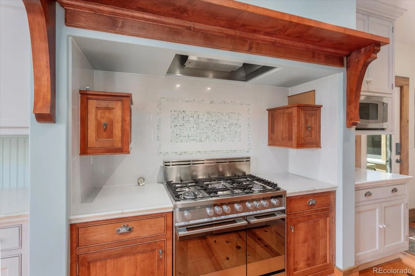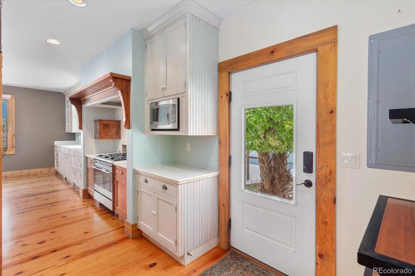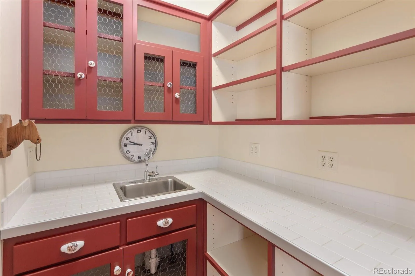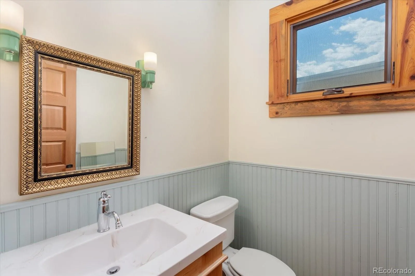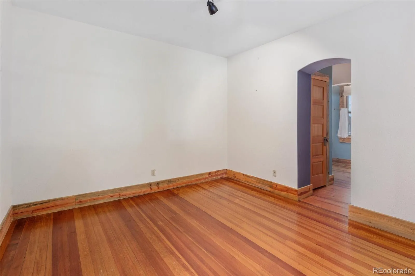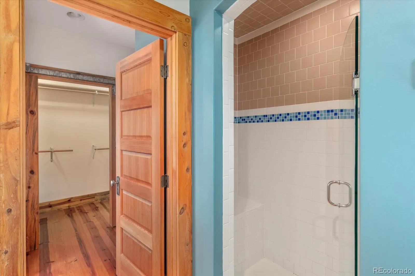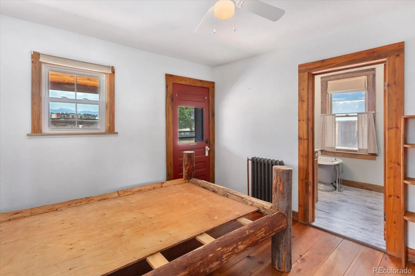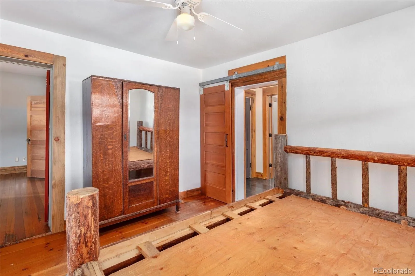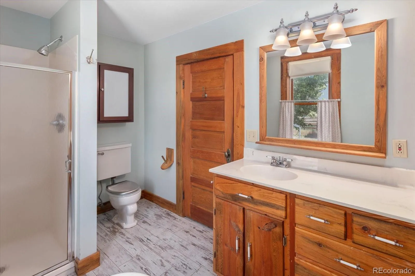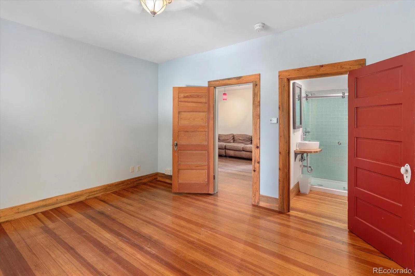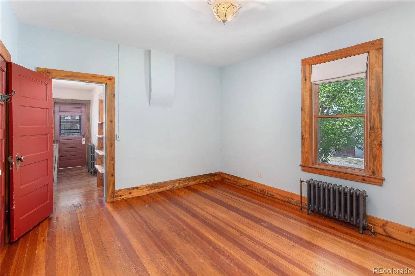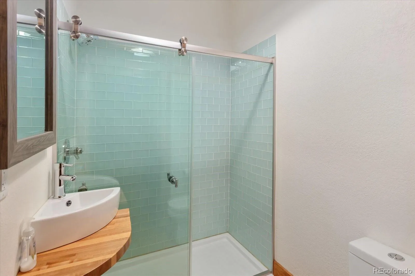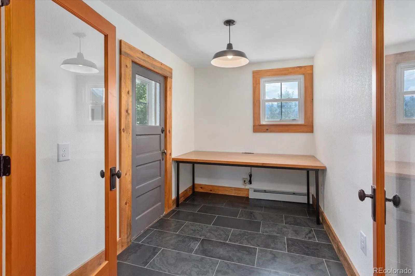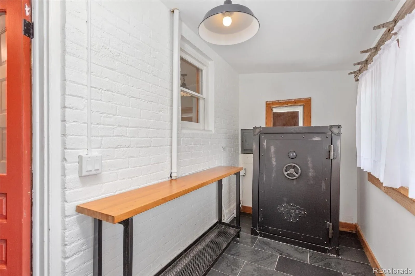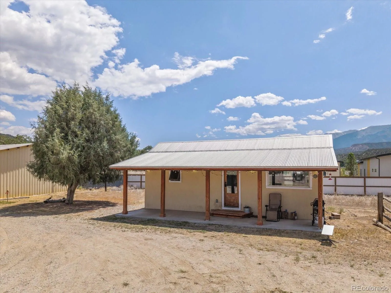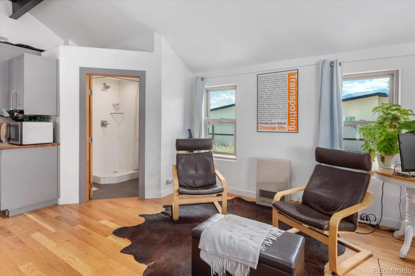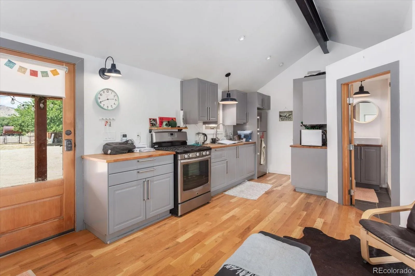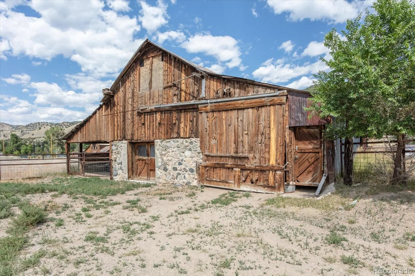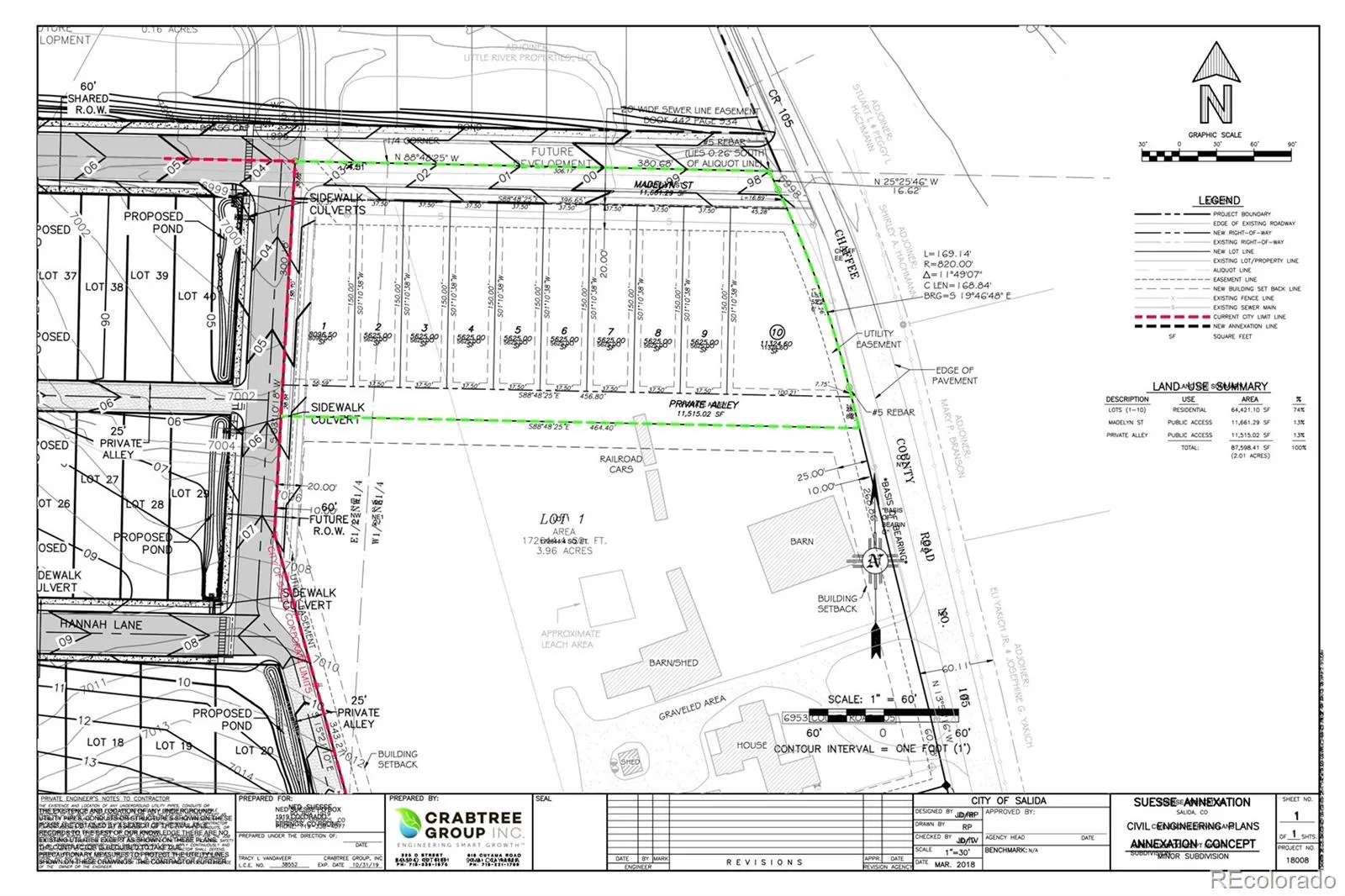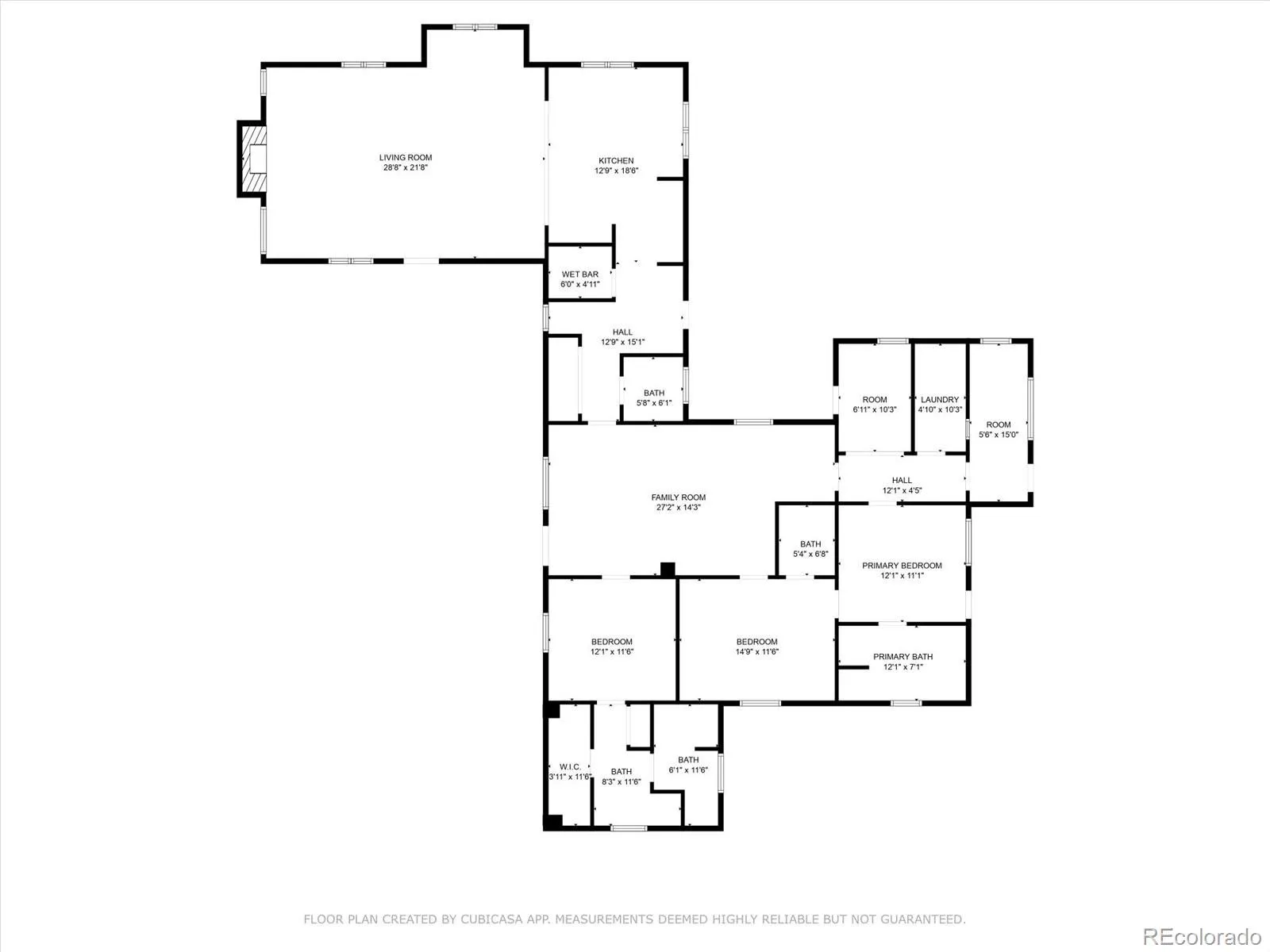Metro Denver Luxury Homes For Sale
Opportunity knocks to own this Salida gem—the original Vandaveer Ranch, one of Salida’s earliest homesteads, now offered for sale. Located just across the road from the Arkansas River and bordering the sought-after Two Rivers & Confluent Park neighborhoods, this 5.7-acre property is a rare opportunity for development, income, or legacy ownership. This property already has key infrastructure in place for future subdivision or development. 10 lots almost ready to go; 10 water lines and meter pits installed, sewer in place for 7 lots, and ample acreage to explore creative residential or mixed-use development plans (Buyer to verify all subdivision rules/possibilities with City of Salida). Investors, builders, or visionaries will appreciate the flexibility—keep it as a ranch, subdivide into smaller lots, or create a destination event venue. The ranch also offers multiple income-producing opportunities. The spacious 2,509 sq. ft. custom main home features 3 bedrooms, 3.5 baths, a dramatic great room open to the dining area and gourmet kitchen with butler’s pantry, two living spaces, an oversized laundry room, and a beautifully updated primary suite. A remodeled 1-bedroom ADU with kitchen, bath, and private entrance provides rental income or guest accommodations. The 1,120 sq. ft. heated workshop/garage is ideal for storage or contractor use. The 3,924 sq. ft. historic barn has hosted weddings and events and provides additional revenue potential. A circular driveway winds through open pasture and past one of the oldest standing structures in the valley, adding historic charm to the property. This is more than a home or a development opportunity—it’s an investment in Salida’s future! Whether you envision a gentleman’s ranch, a residential development, or an event destination, the Vandaveer Ranch offers a unique combination of history and rich investment opportunity that’s nearly impossible to find in this Salida location. Call for details and to schedule your private tour.

