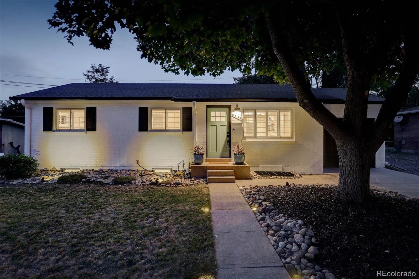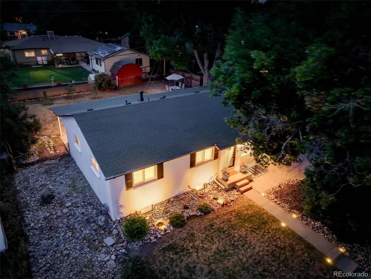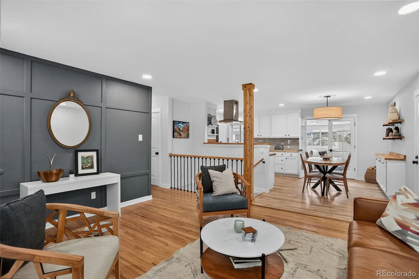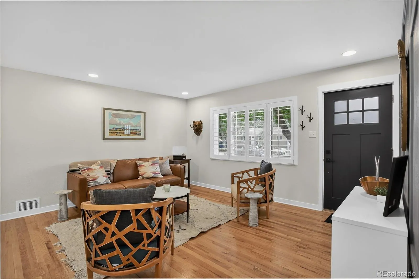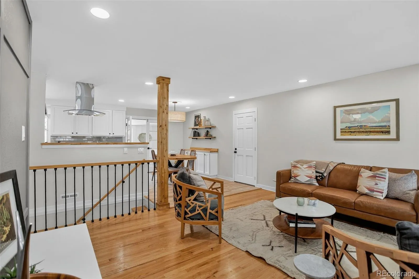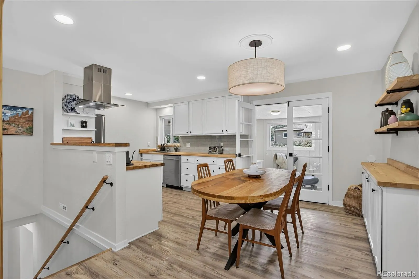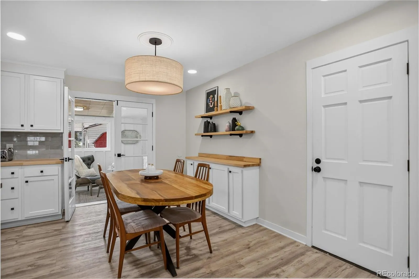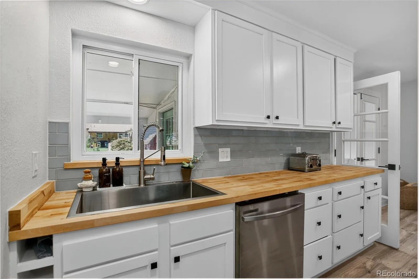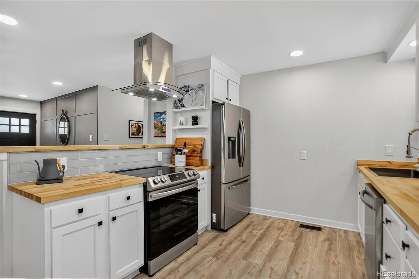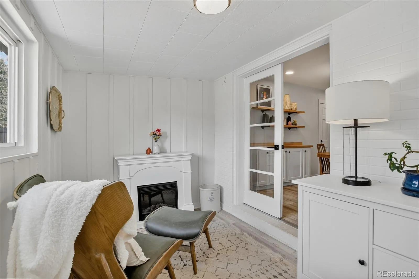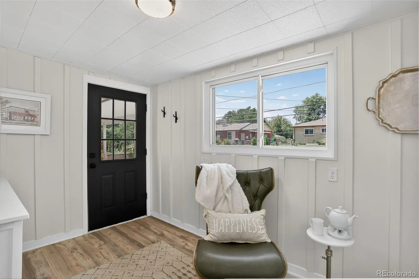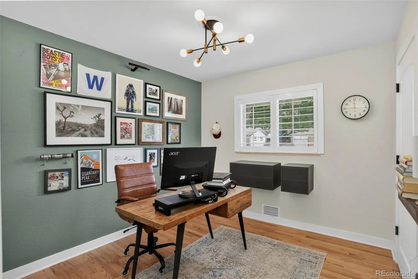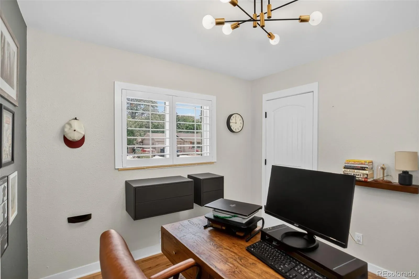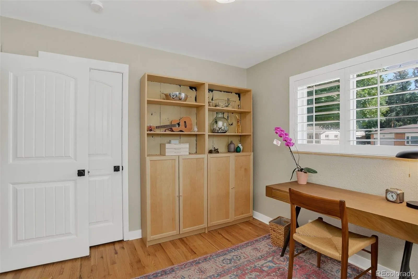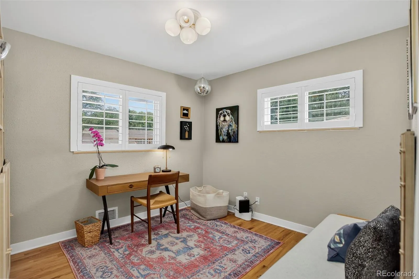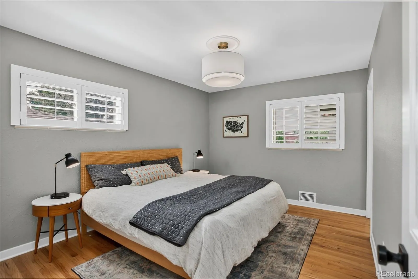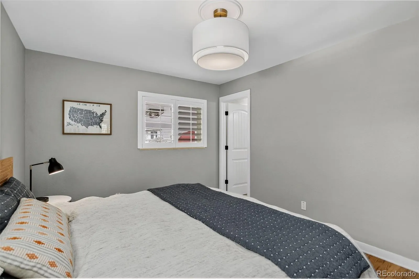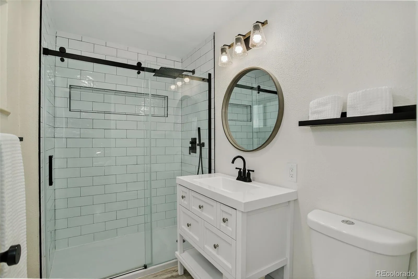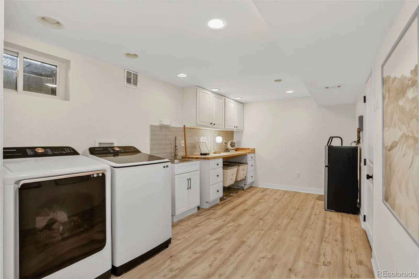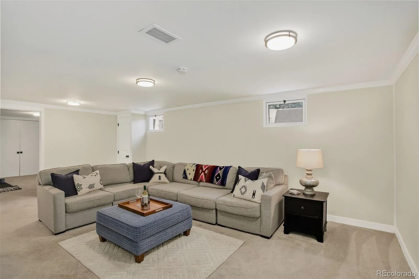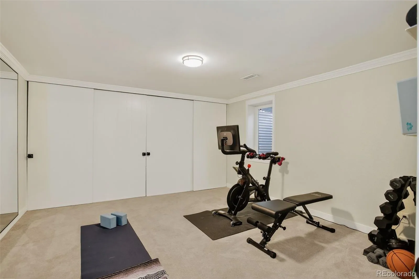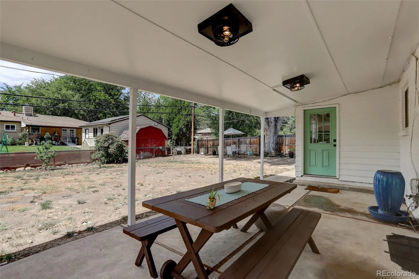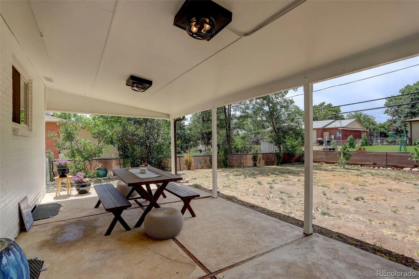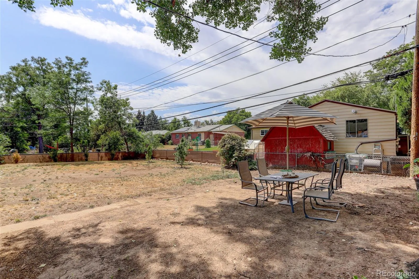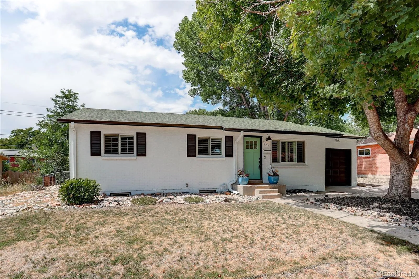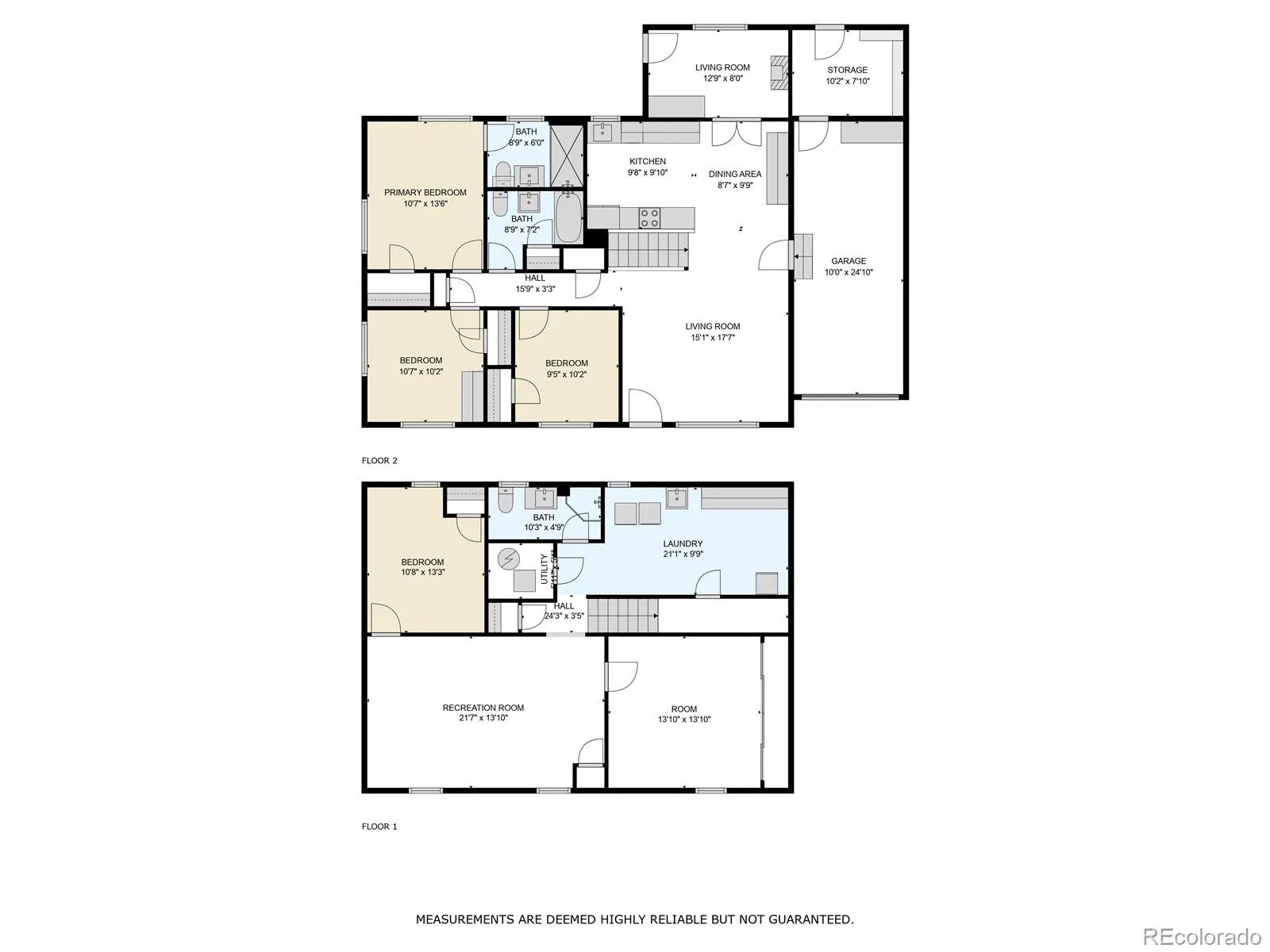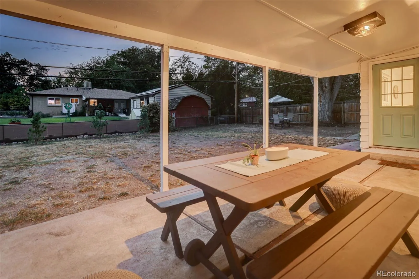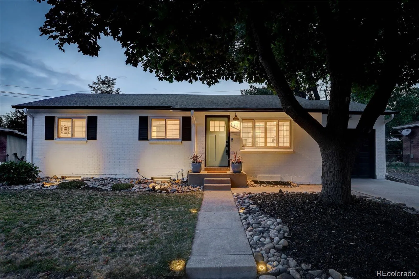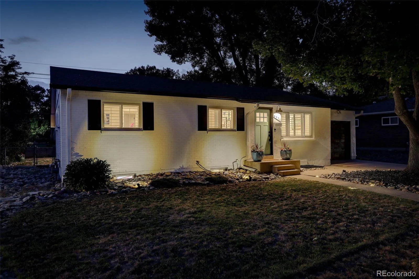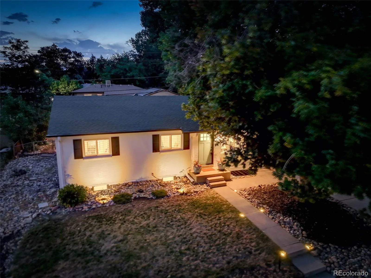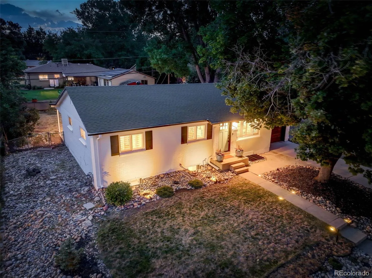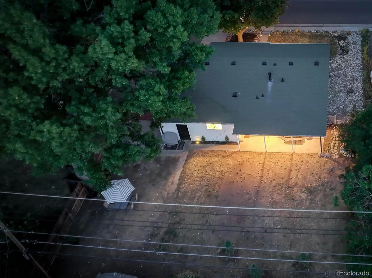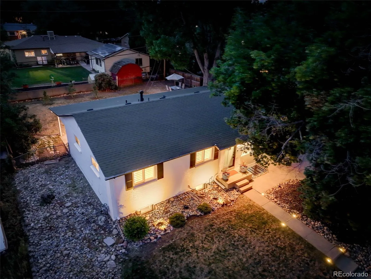Metro Denver Luxury Homes For Sale
This beautifully remodeled single-family home blends timeless mid-century charm with modern upgrades throughout. Located in a desirable Arvada neighborhood, this brick ranch offers one-level living with a fully finished basement, featuring four bedrooms plus a versatile non-conforming bonus room—perfect for guests, a home office, or creative space.
Inside, you’ll find an open and modern floor plan with custom woodwork, plantation shutters, and designer light fixtures that add warmth and character to every room. The gourmet kitchen flows seamlessly into the dining area, which opens to a bright sunroom through custom French doors, creating a perfect space for relaxing or entertaining.
The main level features hardwood floors, a spacious primary suite with a private bath, and two additional bedrooms that share a full bathroom. Downstairs, the finished basement includes two more bedrooms (one non-conforming), a large ¾ bath, a generous living room, and a well-organized laundry room designed for efficiency and storage.
Step outside to enjoy a fully fenced backyard with a covered patio, large garden area, and an attached storage room—ideal for hobbies or extra space. The home also includes an attached garage, RV parking, and extended driveway space, offering plenty of room for vehicles and recreational gear.
This home is ideally located just two blocks from the local elementary school, Oak Park, and the scenic Ralston Creek Trail, offering easy access to outdoor recreation, community spaces, and top-rated schools. It’s also near the Apex Tennis Center, making it a great fit for active lifestyles.
This thoughtfully updated home combines style, comfort, and functionality in a prime Arvada location. Don’t miss the opportunity to make it yours!

