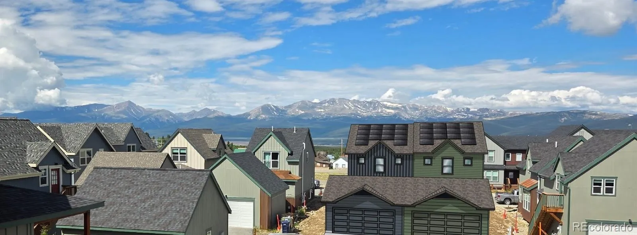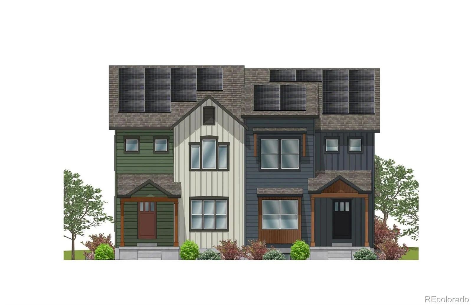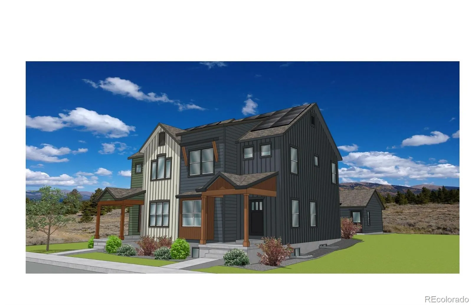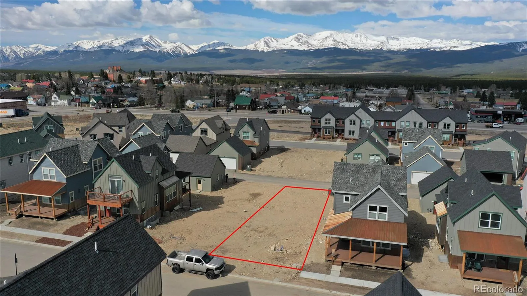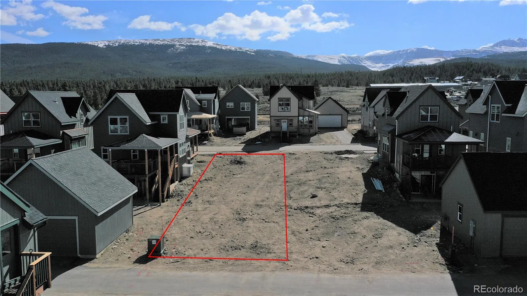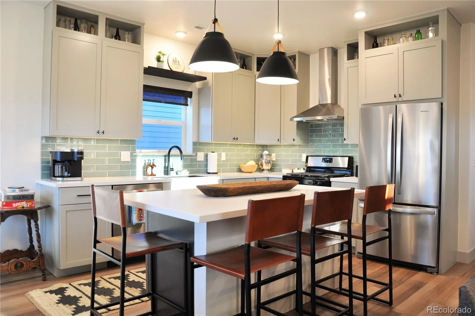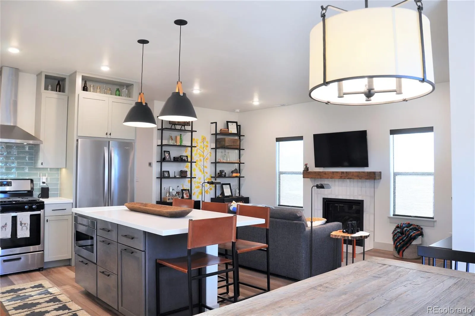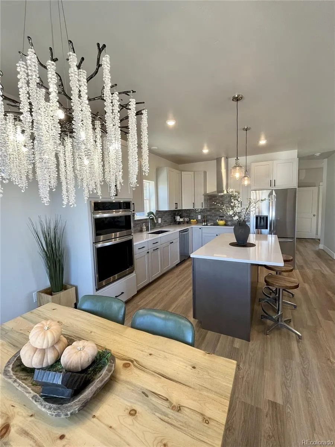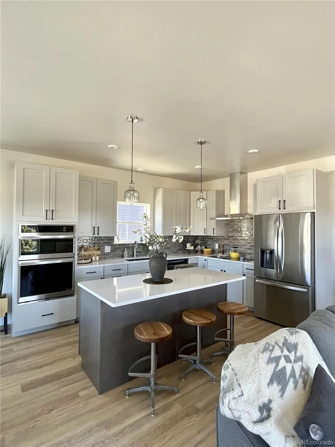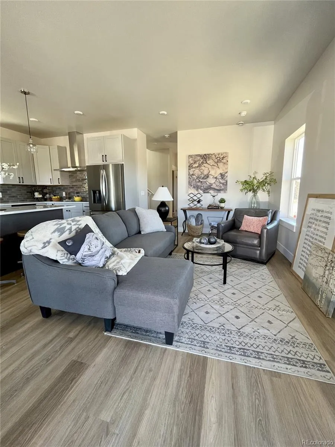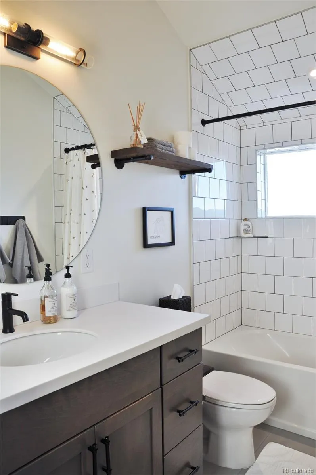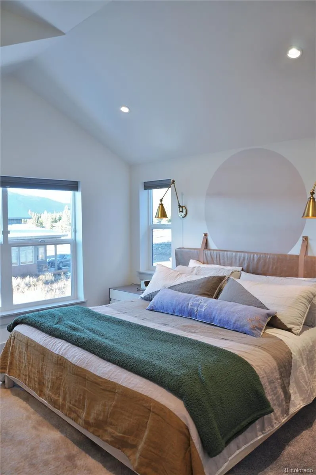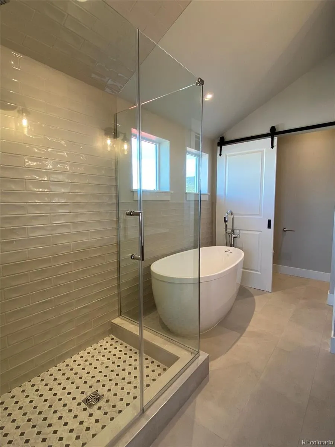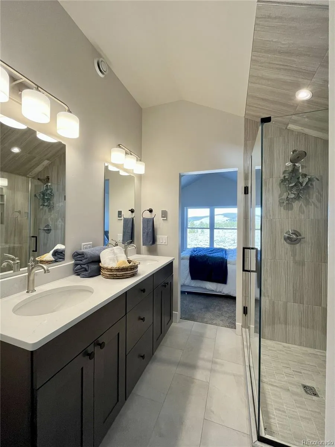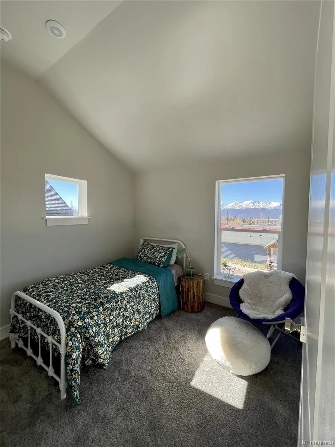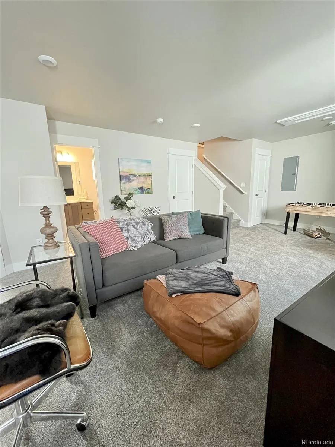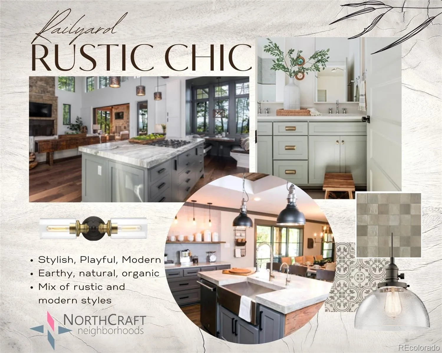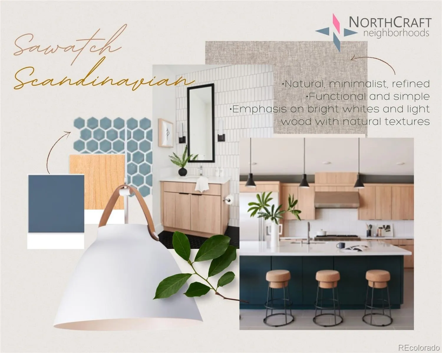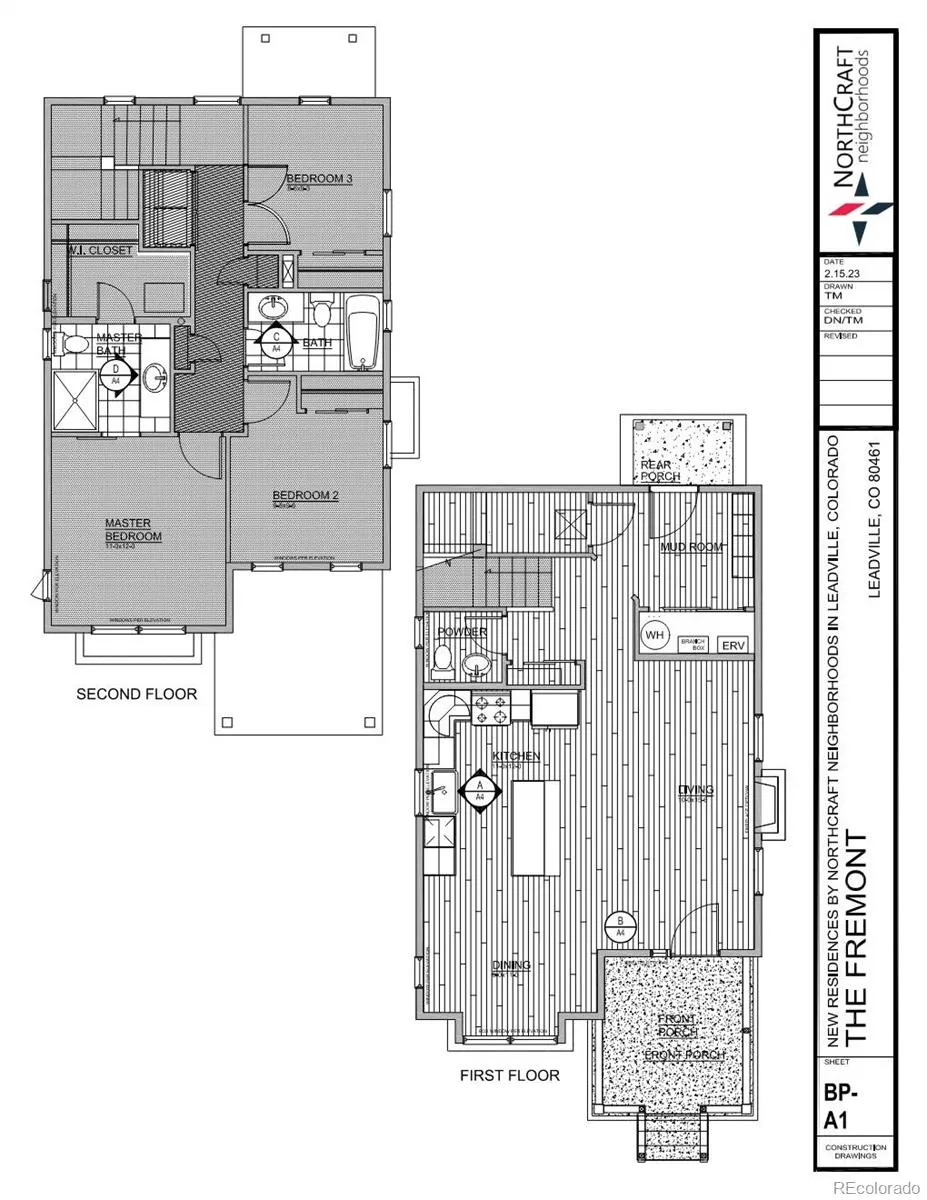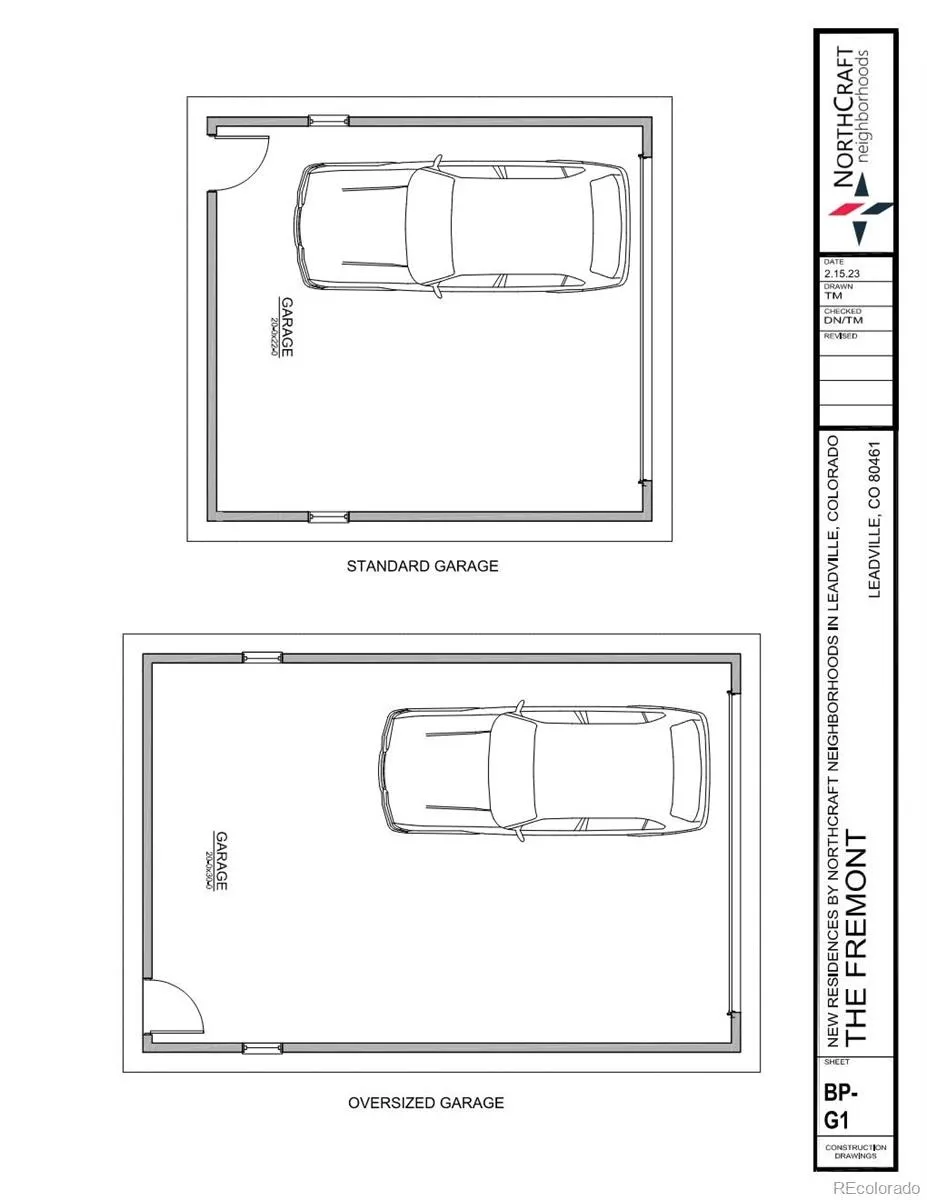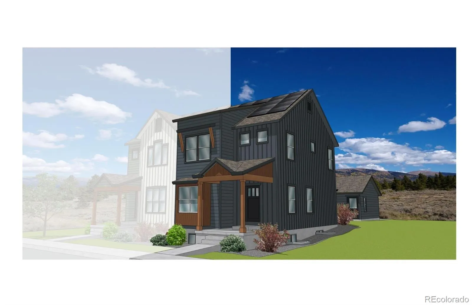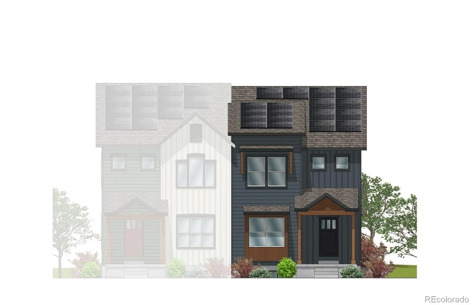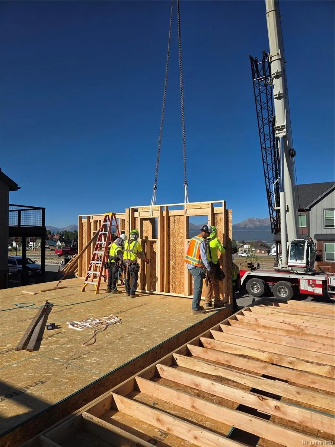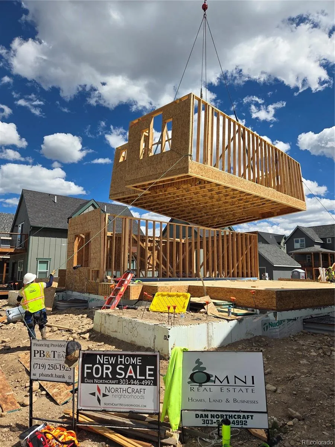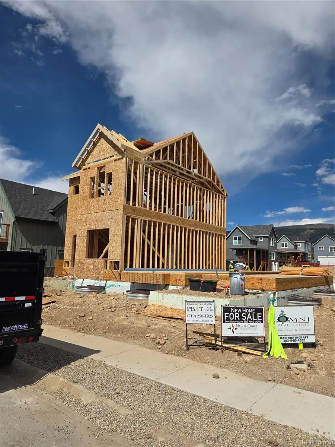Metro Denver Luxury Homes For Sale
New Build Paired Home with Mountain Views & Lender Credit!
Gorgeous 3-bed, 2.5-bath new construction paired home from NorthCraft Neighborhoods, featuring 9′ ceilings, an open floor plan, spacious mudroom, and second-floor laundry. The primary suite includes a walk-in closet, and optional upgrades include a sun deck with sweeping mountain views, walk-out basement, or oversized garage.
Enjoy a landscaped backyard leading to a detached 2-car garage, plus professionally designed interiors with modern lighting, finishes, and fixtures.
Built for comfort and efficiency with:
• Advanced insulation, air sealing & LED lighting
• Energy Star appliances
• High-performance cold-climate heat pump with zoned heating/cooling
• Shared, high tech wall means only 3 exterior walls to heat = lower energy bills
Plus, the HOA provides exterior maintenance for true lock-and-leave living!
?? Builder Incentive: Below-market interest rate + $3,250 lender credit through BOK Financial (terms apply).
Close to trails, parks, and mountain adventure—don’t miss this opportunity!
?? Learn more: northcraftneighborhoods.com
*Interest rate dependent on occupancy, credit score, loan to value, etc. Rates/payments may change. BOK Financial is offering a Lender Credit of $3,250 through its Builder Affinity Incentive for closing cost/rate buy down. Rob Kingsbury NMLS #234963 – your local mountain mortgage expert, BOK Financial NMLS # 403501. Equal Housing Lender & listing agent are not affiliated. Check licensing at www.nmlsconsumeraccess.org. This ad does not constitute expectations of a business referral between the parties. All loans are subject to underwriting approval. Terms & conditions apply. Consult an accountant/tax advisor for eligibility on tax deductions.

