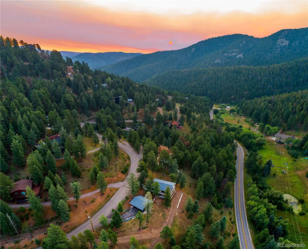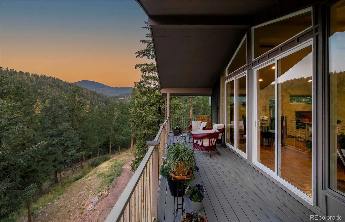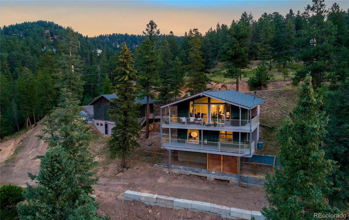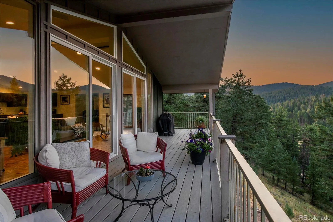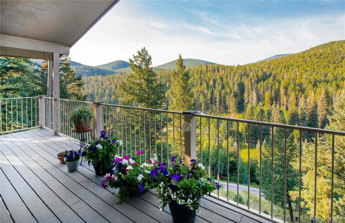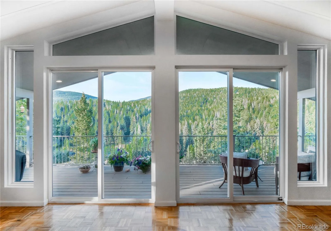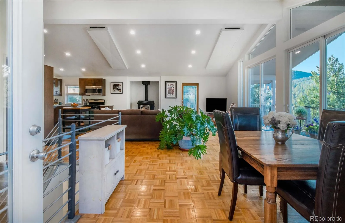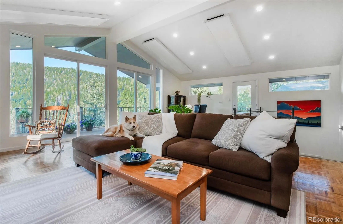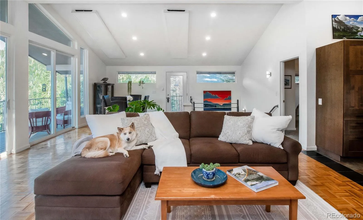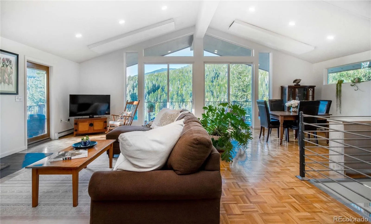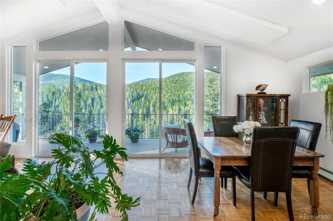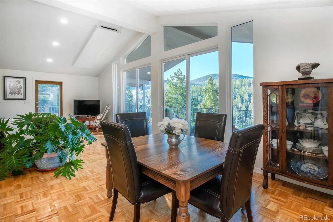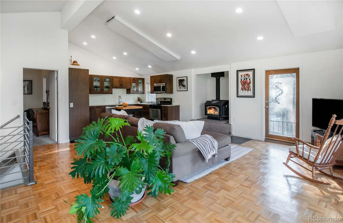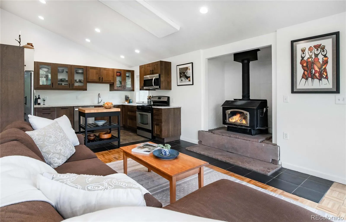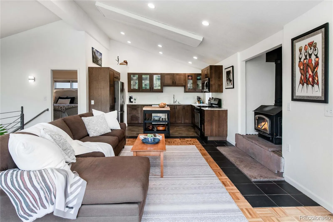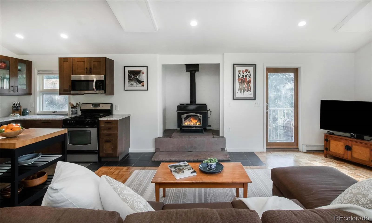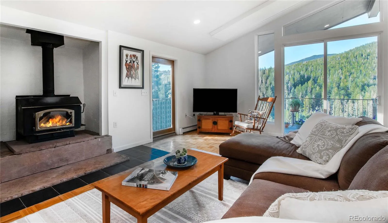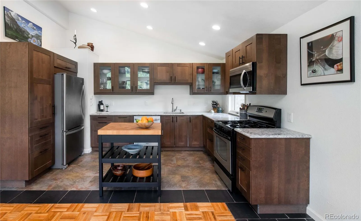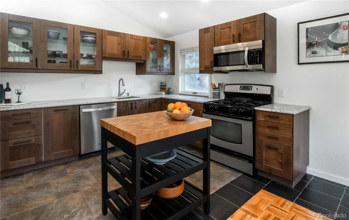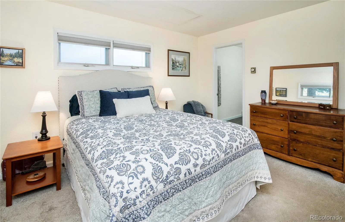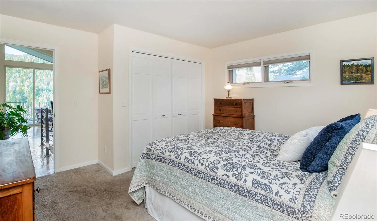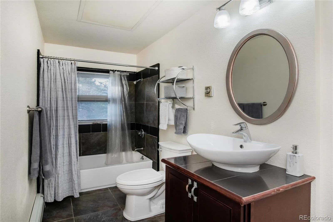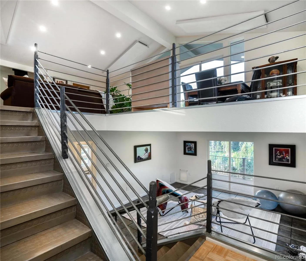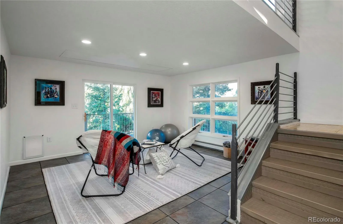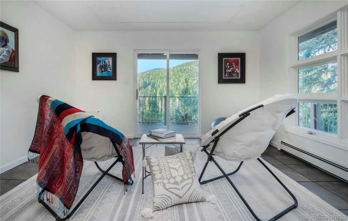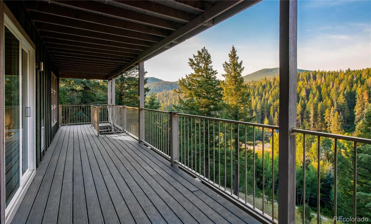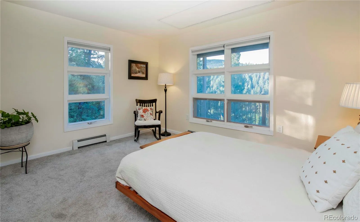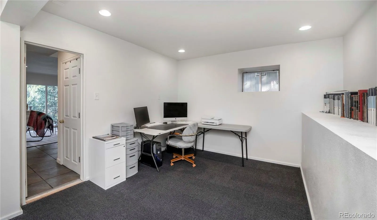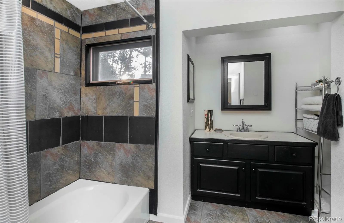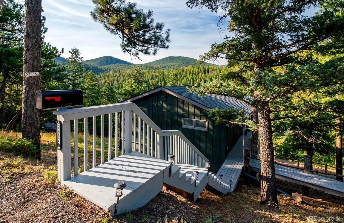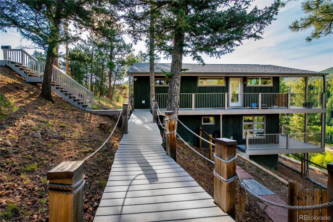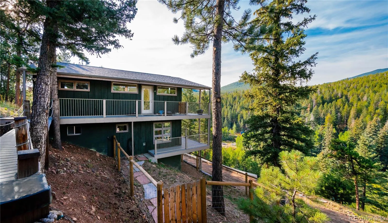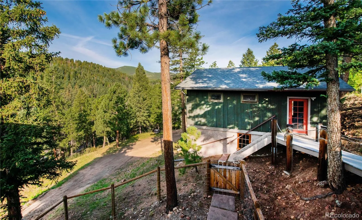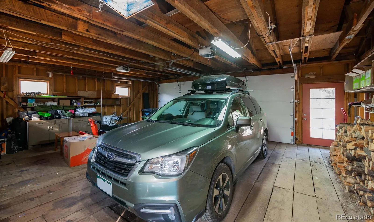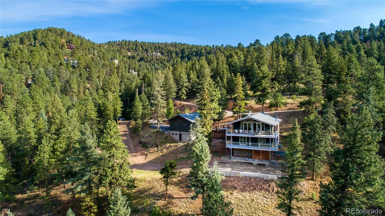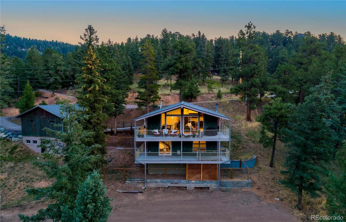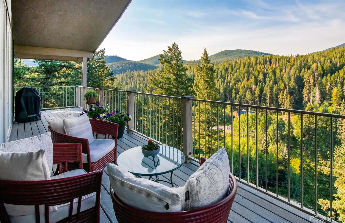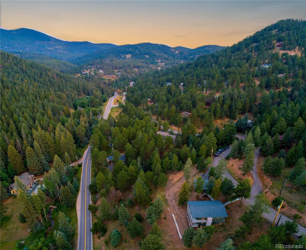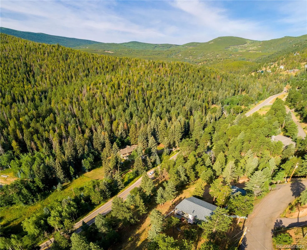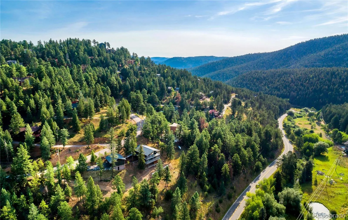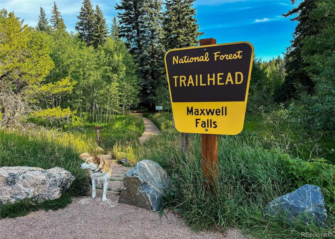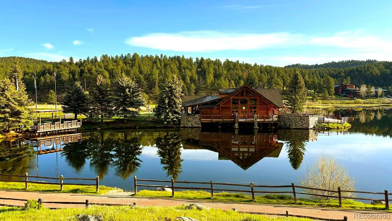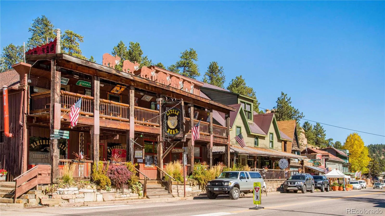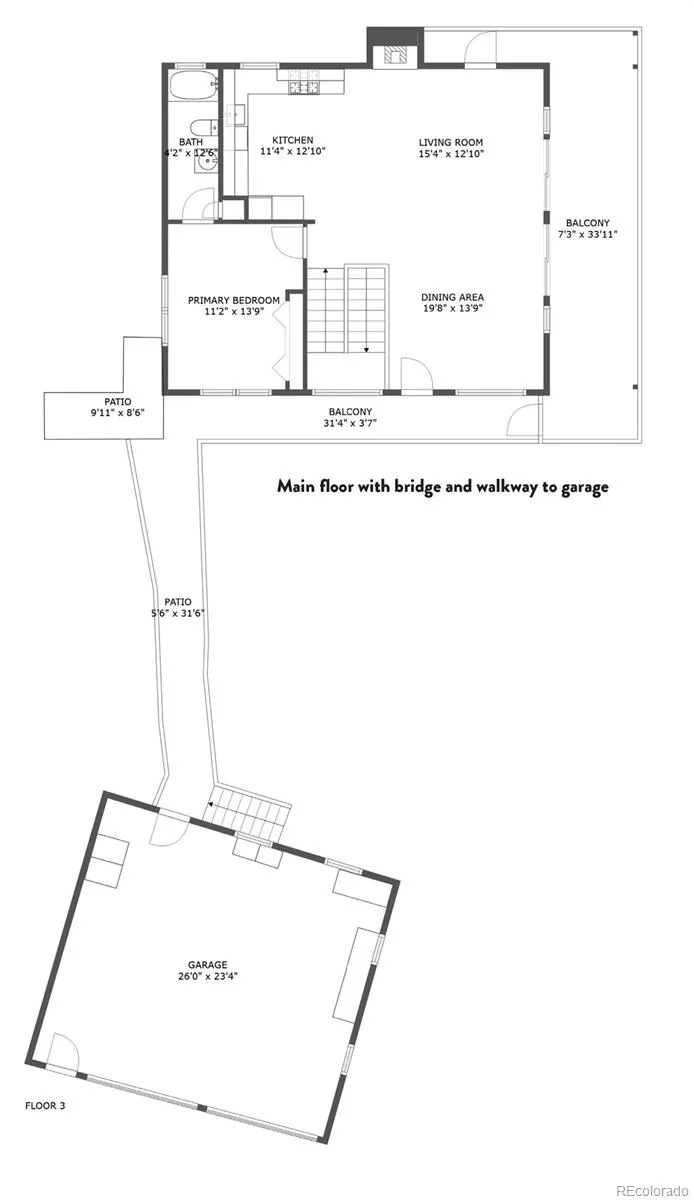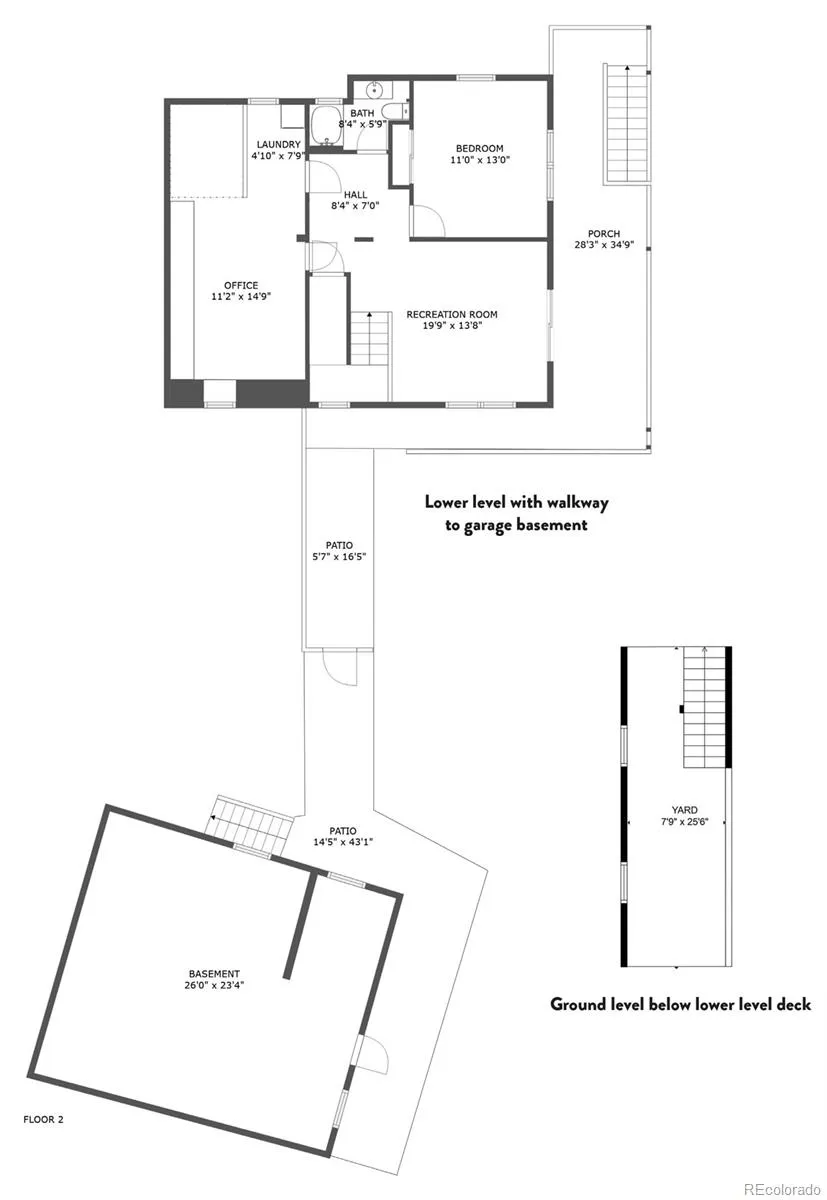Metro Denver Luxury Homes For Sale
Be captivated by the most impressive views at a price point accessible to anyone, offering you an incredible opportunity to own a piece of mountain paradise in Evergreen, CO! Upon entering the home, you’re immediately taken aback by the breathtaking scenery of the national forest visible through the wall of windows in the great room. Slide open the tall doors to step onto a partially wrap-around deck—perfect for soaking in the serene sounds of Cub Creek and the stunning natural surroundings.
The open-plan design seamlessly integrates the dining area, living room, and recently remodeled kitchen under soaring vaulted ceilings, complemented by elegant wood parquet floors and a large wood-burning stove. The primary suite is conveniently located on the main floor, while the lower level includes a family room with views, ample light, and a walkout to the lower deck with a convenient doggie door to the fenced dog run. You’ll also find two additional bedrooms (one non-conforming), laundry, and a full bathroom.
A detached oversized two-car garage, with extra storage below, is accessible via a charming bridge. The home offers multiple heating options—radiant ceiling heat, a new boiler, passive solar, and a wood-burning stove—making winter living affordable. Located just 5 minutes from both Maxwell Falls Trailheads and National Forest trails, 12 minutes from downtown Evergreen, and 16 minutes from Aspen Park, this home embodies the essence of mountain living! Check out www.LiveInEvergreenCO.com for more pictures, video and information!

