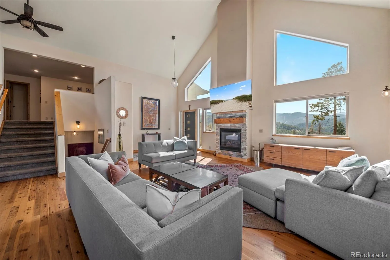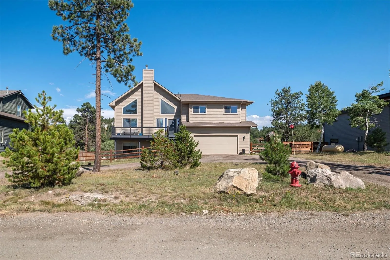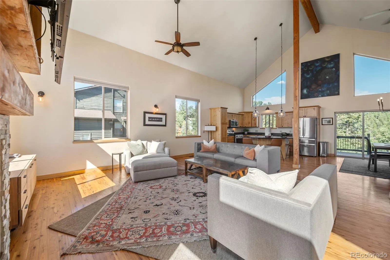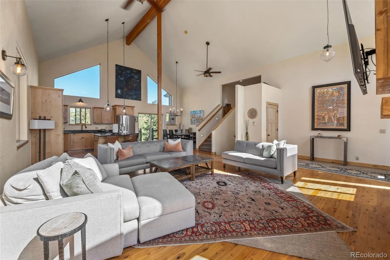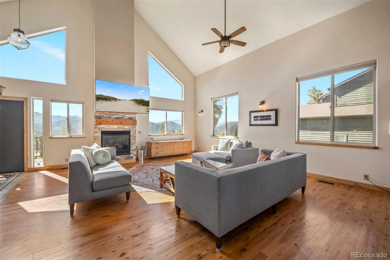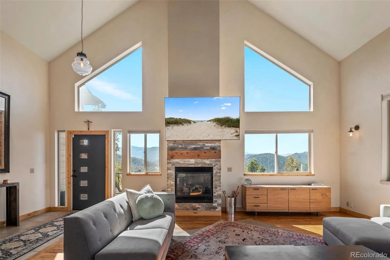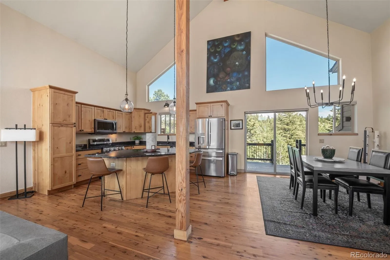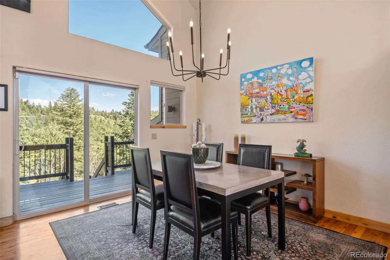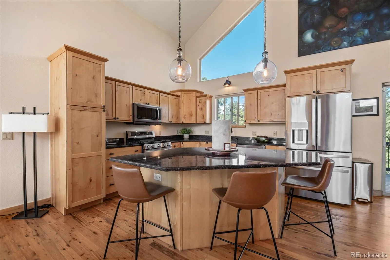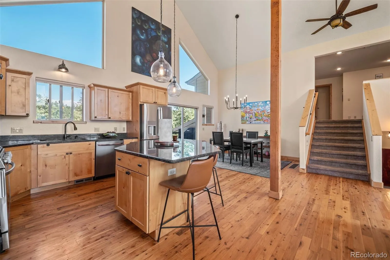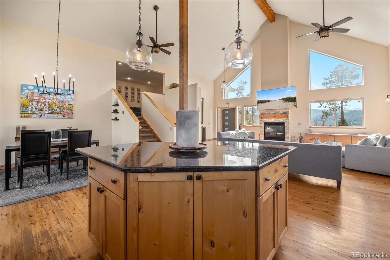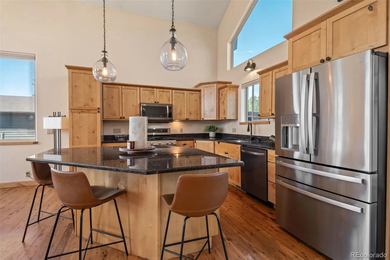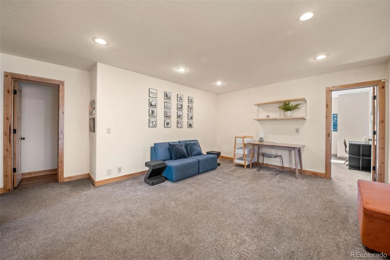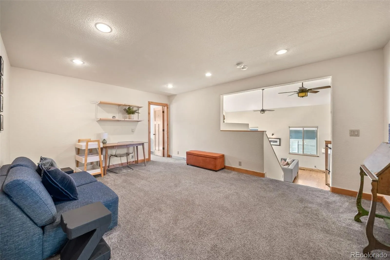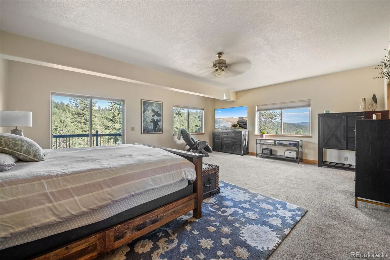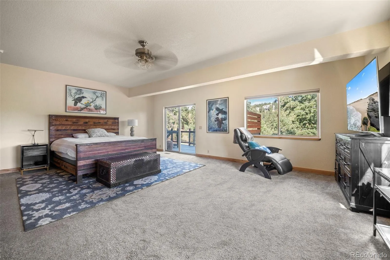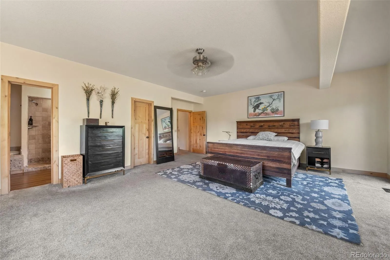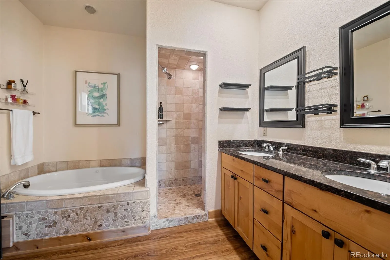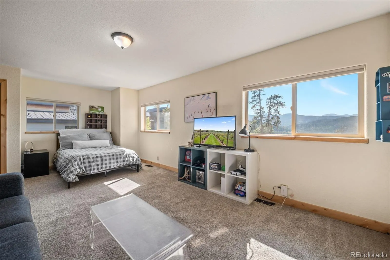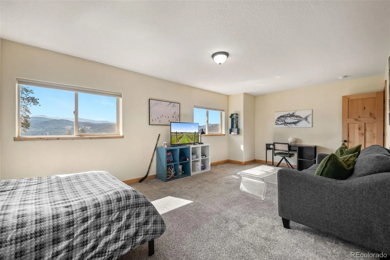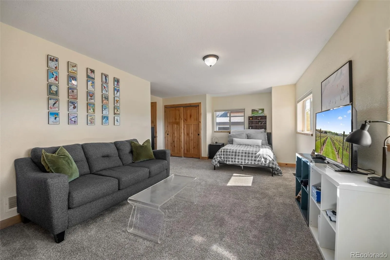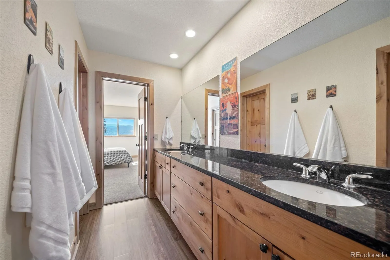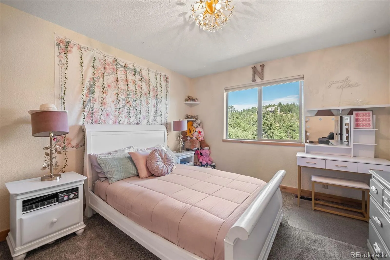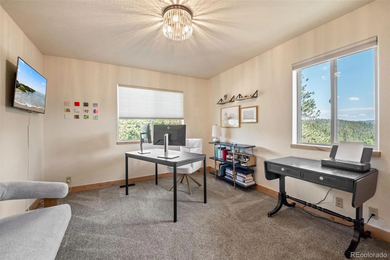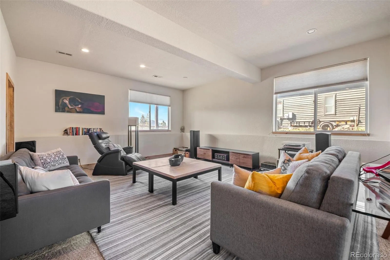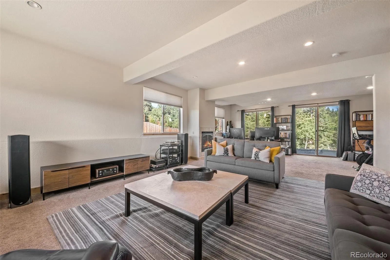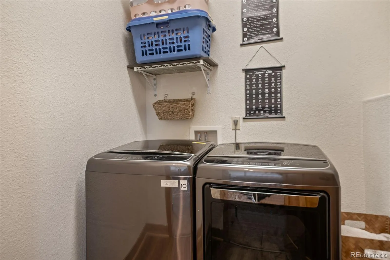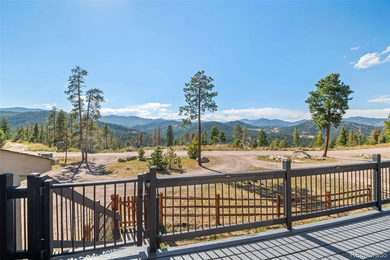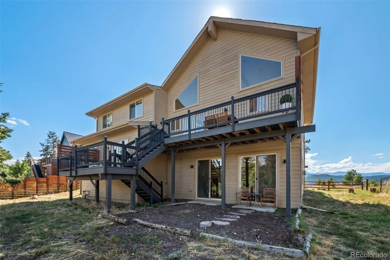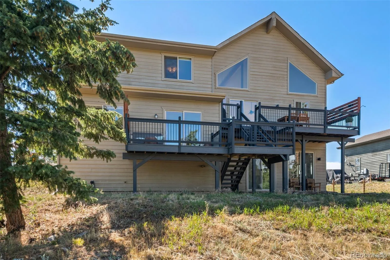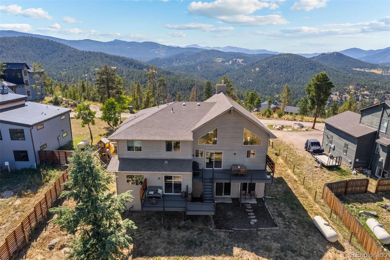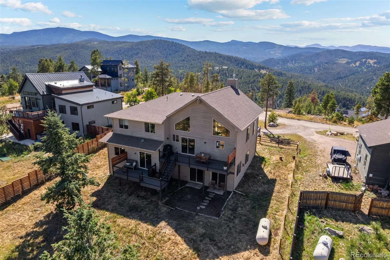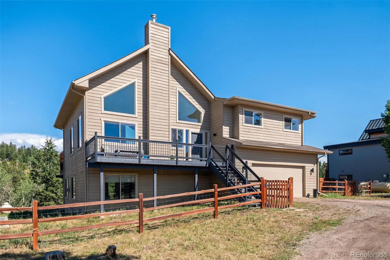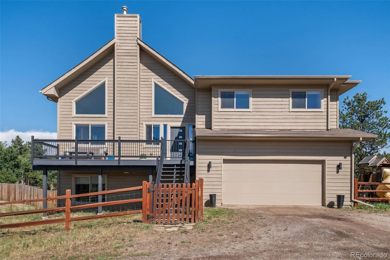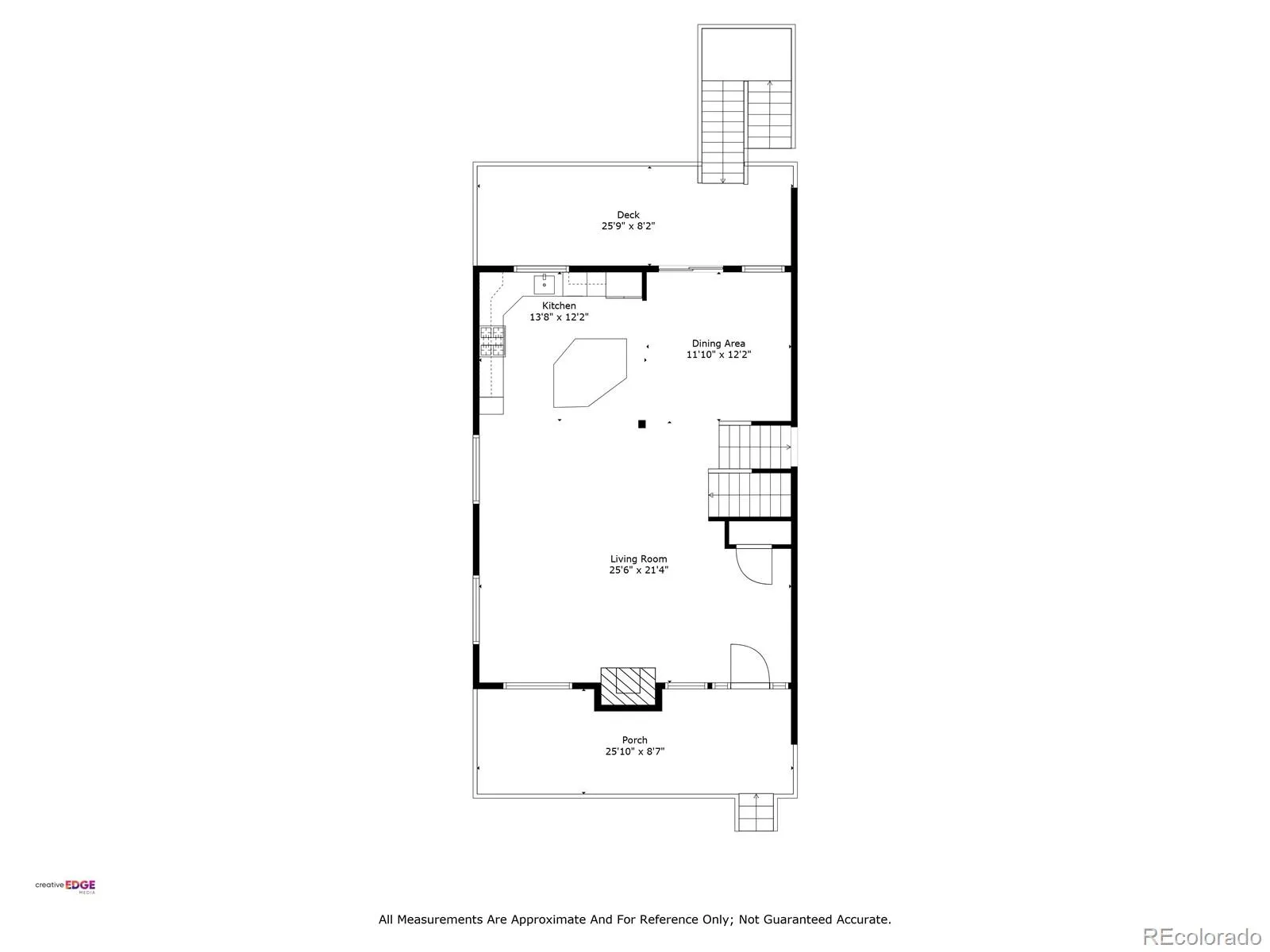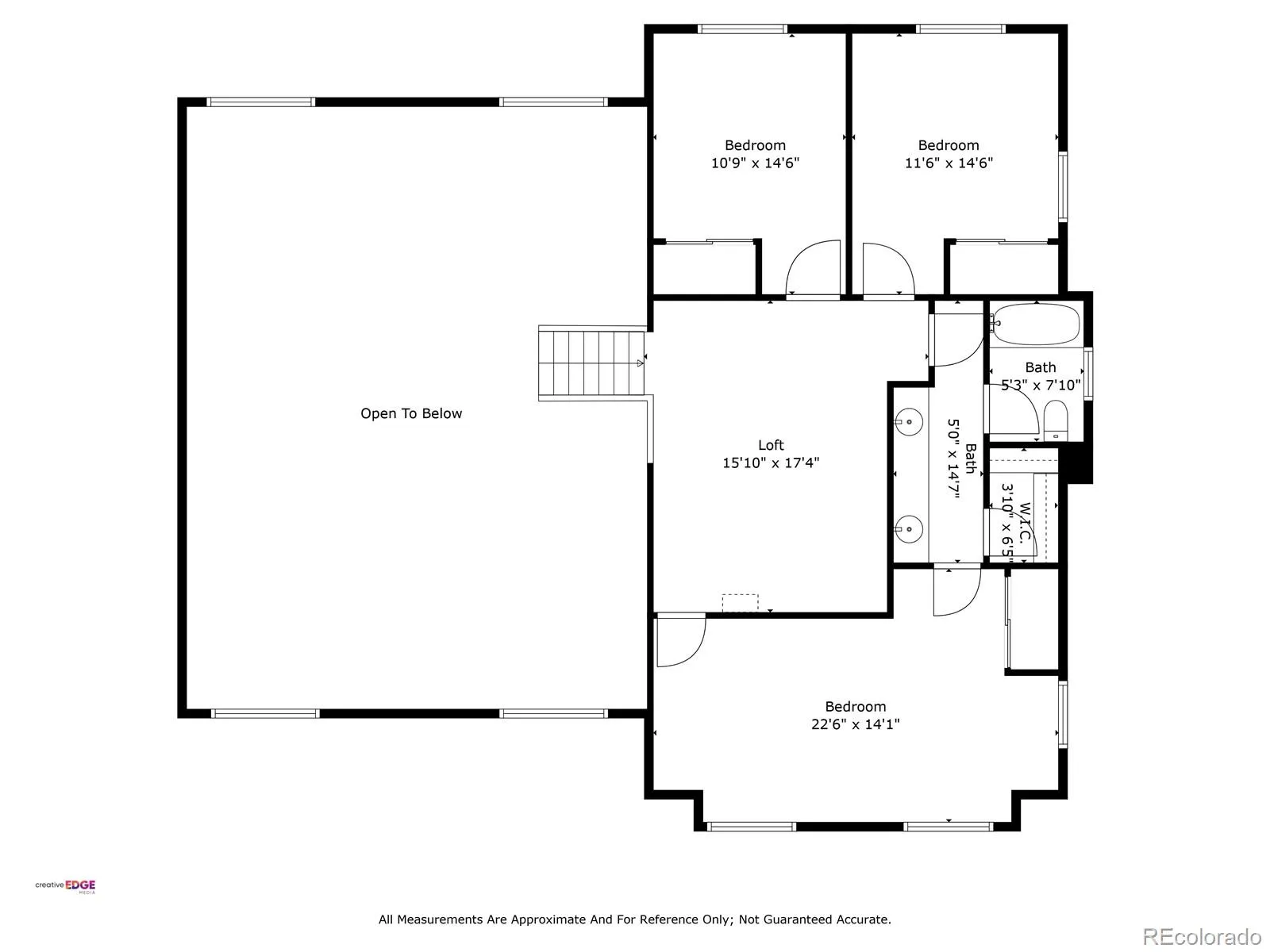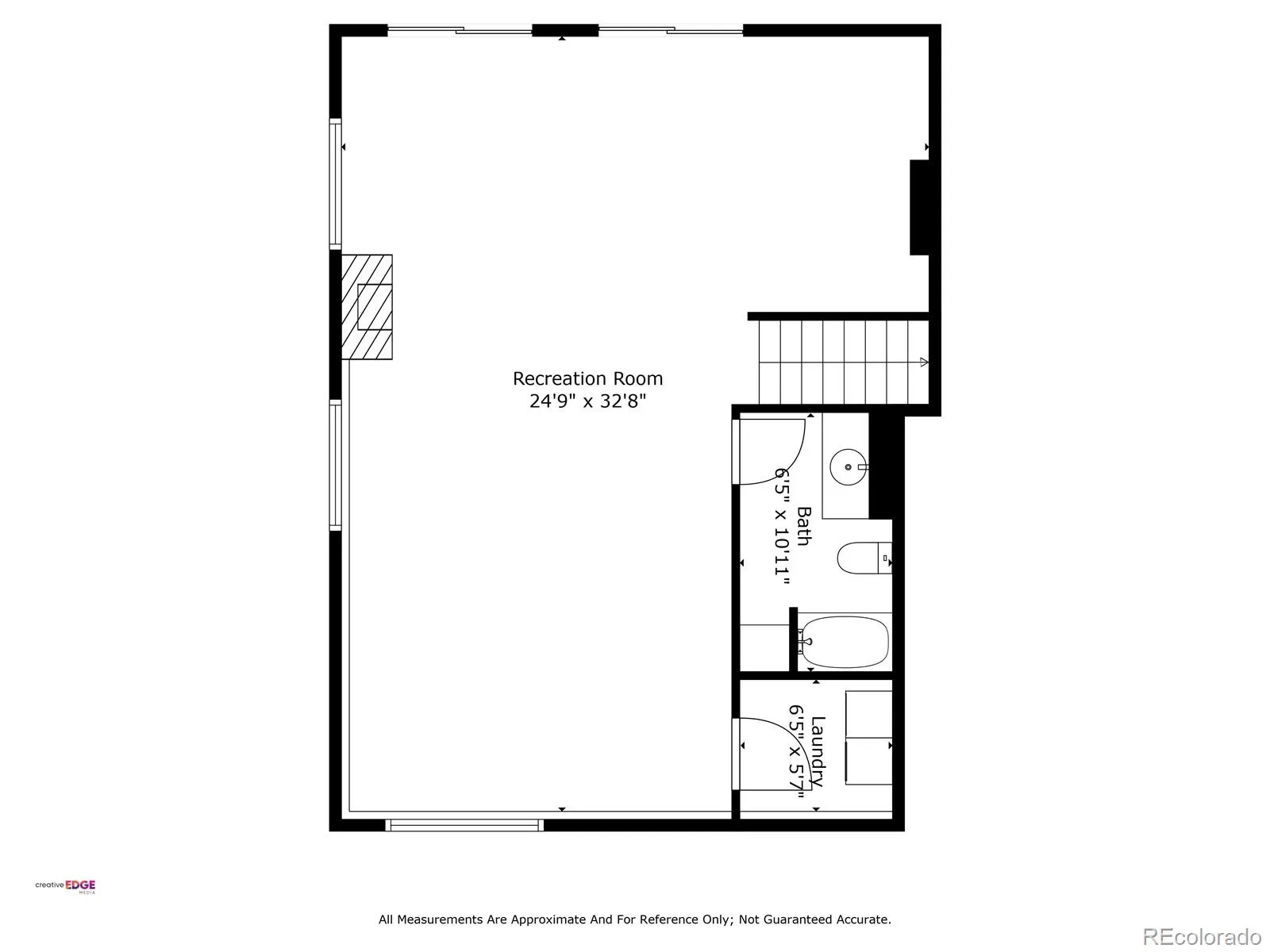Metro Denver Luxury Homes For Sale
Welcome to your mountain retreat in Evergreen, where modern comfort meets Colorado’s rugged beauty. Perched to take in endless Front Range views, this home is designed for both relaxation and entertaining. Step inside and you’re greeted with soaring ceilings, walls of windows, and warm natural light that frame the ever-changing scenery outside. The open-concept main level brings people together, whether gathering in the living room, a meal in the dining area or sipping coffee at the oversized kitchen island. The kitchen is a true hub, featuring rich granite counters, stainless appliances, and custom wood cabinetry that balances rustic charm with modern convenience. Flow easily from indoors to out with sliding doors that lead to a spacious multi level deck ideal for summer grilling, morning yoga, or watching the sun melt behind the peaks. Upstairs, a versatile loft space makes the perfect home office, reading nook or play area. Multiple bedrooms ensure everyone has a comfortable place to land, whether for family, guests, or weekend getaways. Well thought out bath on the upper level is perfect for sharing space. Retreat to the primary suite, just a few steps down from the main level, where there’s plenty of room to unwind, complete with a spa-like bath and thoughtful finishes. Easy flow from bedroom to backyard through the glass sliding door. The walk-out lower level is made for fun and function: a spacious family room with room for games, a home gym, or movie nights, plus direct access to the outdoors. Beyond the walls of this inviting home, nature becomes your neighbor. Enjoy endless views, gentle terrain, and sparkling night skies, your mountain lifestyle awaits. The property is attractively priced, taking into account a few updates still needed, including some deferred maintenance. Here’s your chance to live the mountain life you’ve been dreaming of, in a home that makes every day feel like a getaway.

