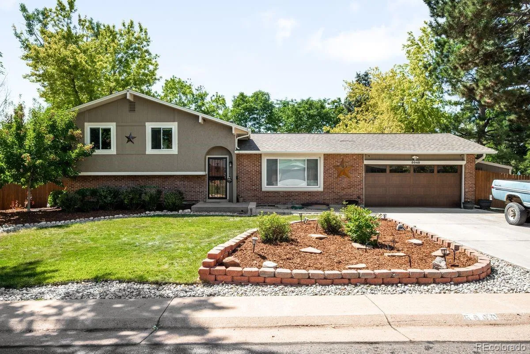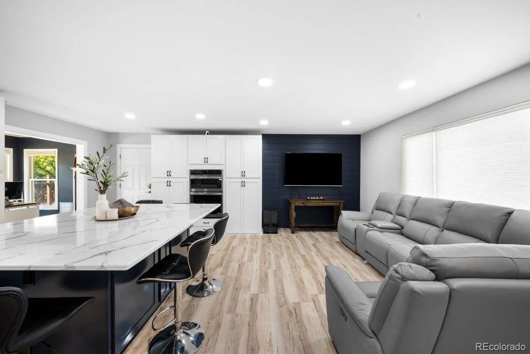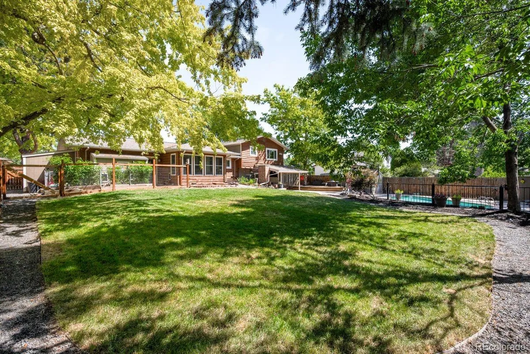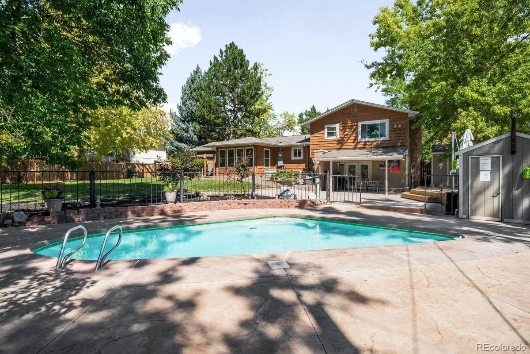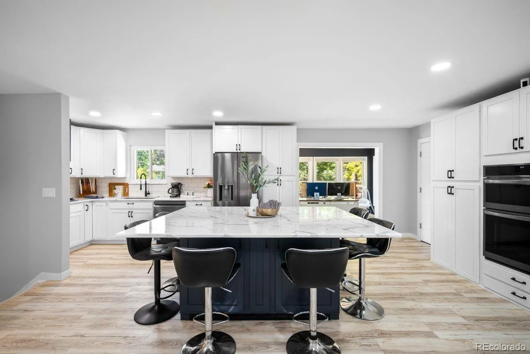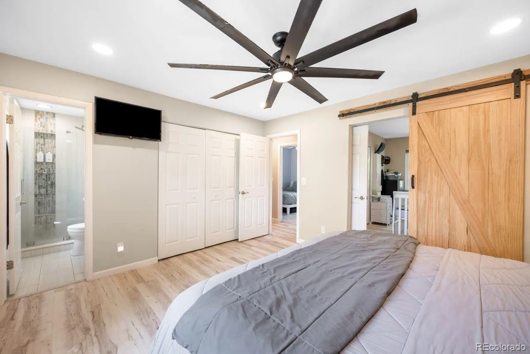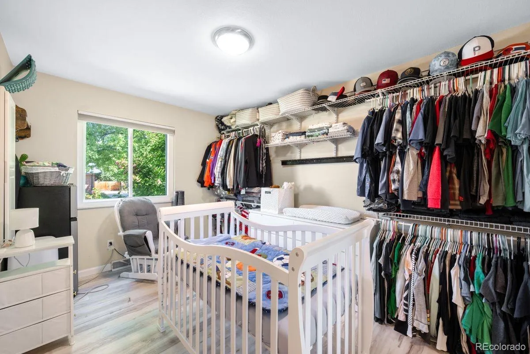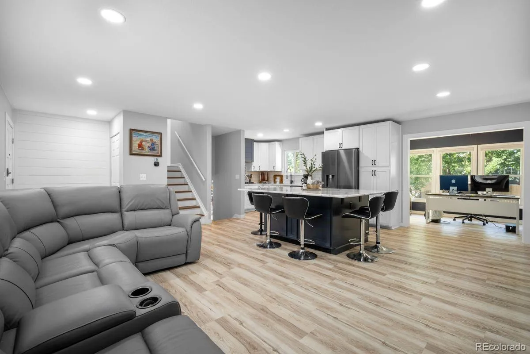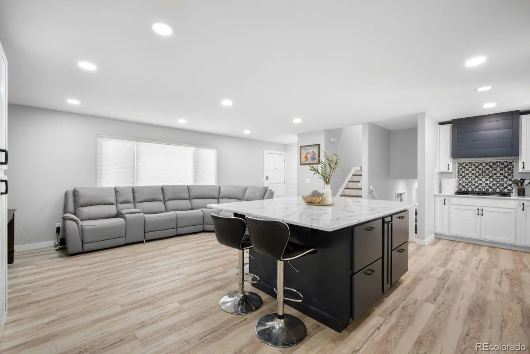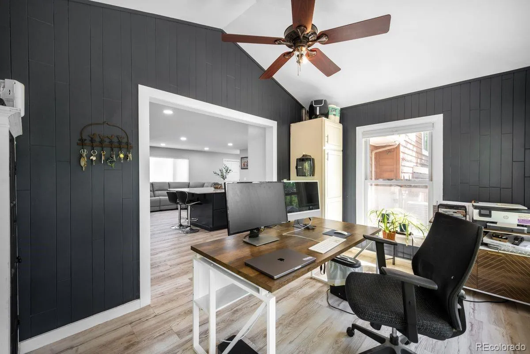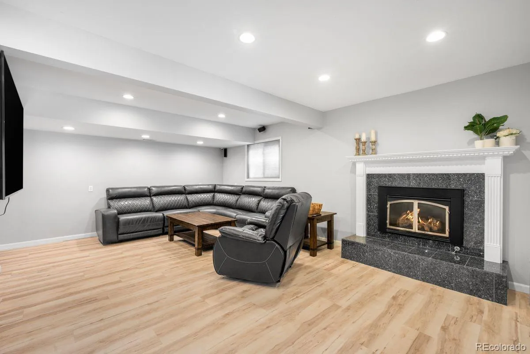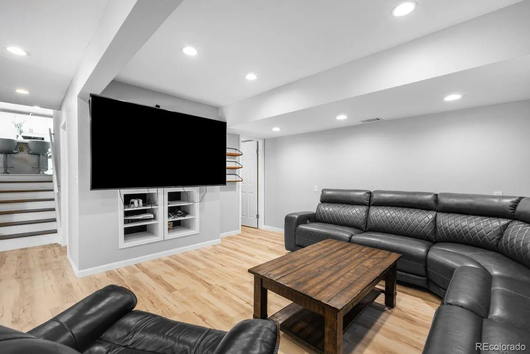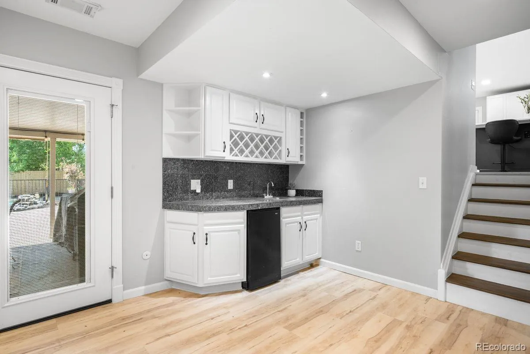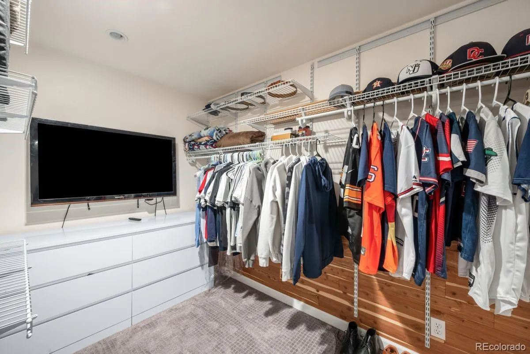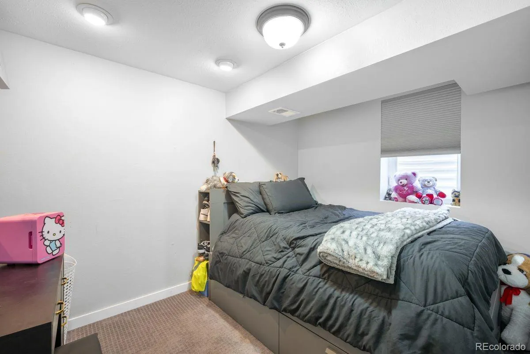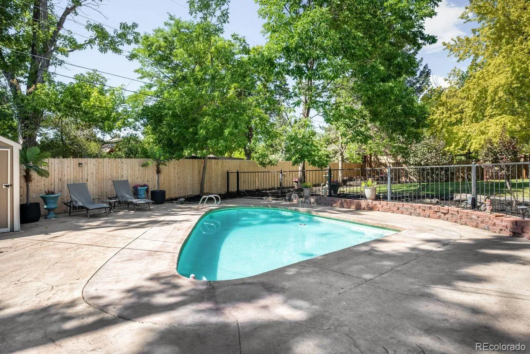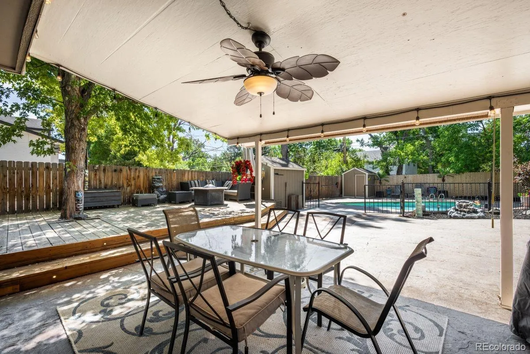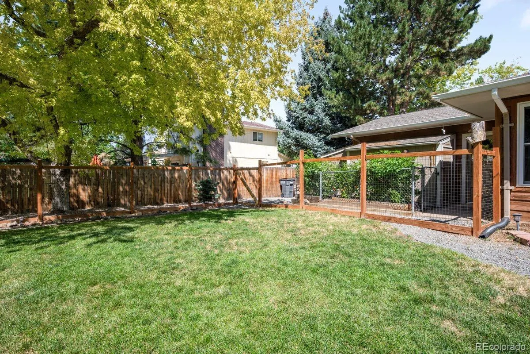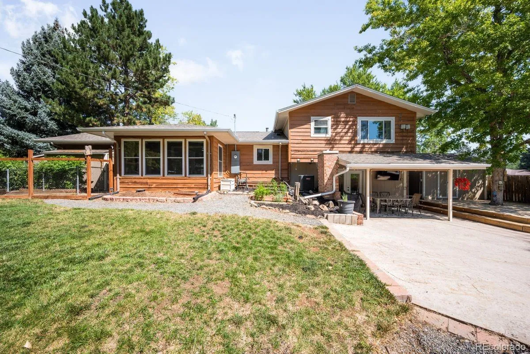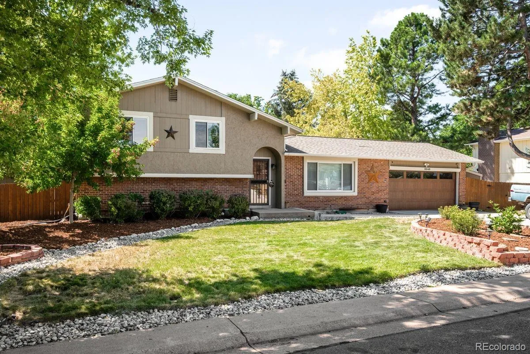Metro Denver Luxury Homes For Sale
Step into this beautifully reimagined home where thoughtful upgrades meet timeless style. The main level showcases a remodeled chef’s kitchen with new large stove and a suite of new LG appliances, including a new convection oven, new microwave, new refrigerator, and new dishwasher, complemented by a new backsplash. New roof was put in 2023 along with new HVAC system & nw water heater. A striking front entrance and an accent in the living space feature shiplap detail, while newly installed real wood stairs add warmth and architectural presence. Throughout the home, new flooring, new paint, and remodeled bathrooms create a cohesive sense of refinement, while a new fence along the back enhances privacy. Upstairs, the primary suite is a retreat with a walk-in closet or bonus room, a remodeled walk-in shower, new fan, custom barn door, and a dramatic wood-paneled backdrop. An additional bedroom with closet and a remodeled bathroom with walk-in shower complete this level. The lower level is designed for entertaining with a welcoming living space, a fireplace with a new mantle, a bar with sink and fridge, and French doors opening to the patio, with the laundry room thoughtfully placed nearby. The basement extends the living space with new carpet, one bedroom with a walk-in closet, an additional bedroom, and a storage room. Outdoors, the oversized yard is an entertainer’s paradise with a pool, expansive two-tier patio, dog run, wood-burning fireplace, and fire pit. Five sheds—including a bar shed, pool house, pool shed, and two storage sheds—offer both function and charm. Nestled in a desirable neighborhood, this residence combines privacy, convenience, and modern Colorado living.

