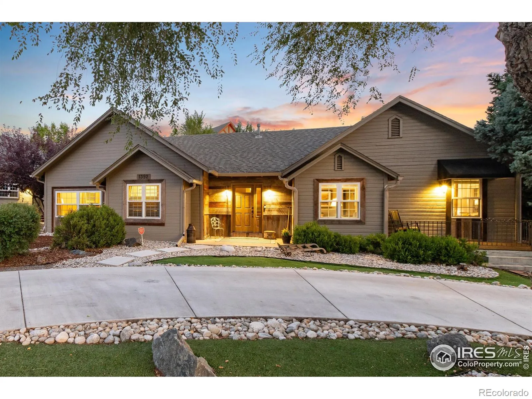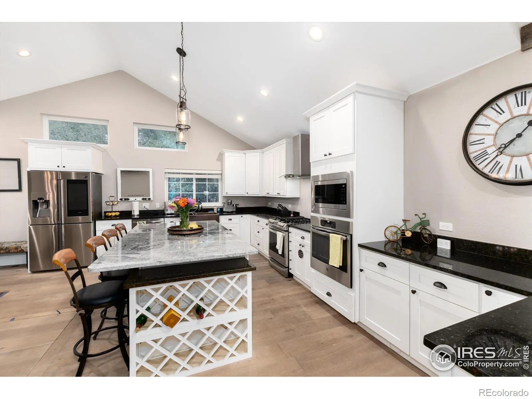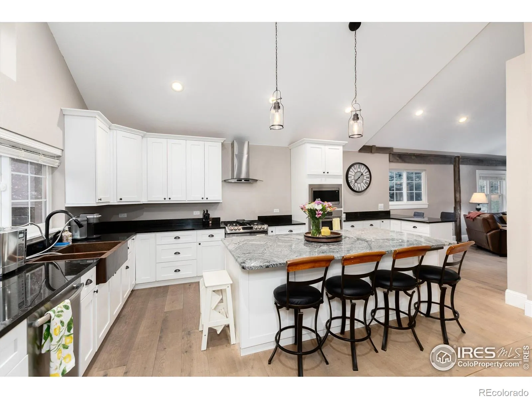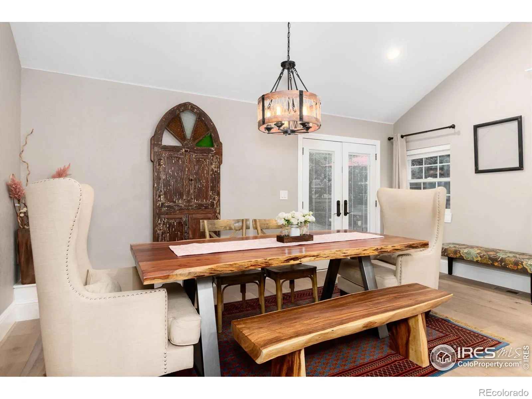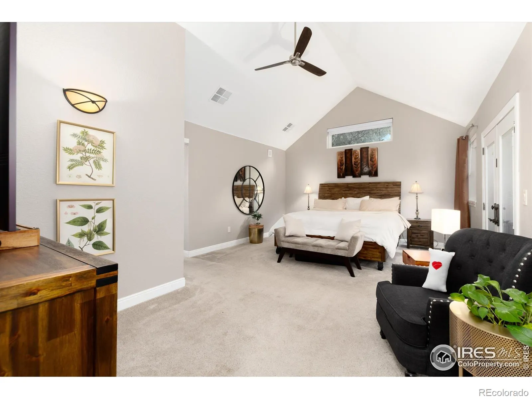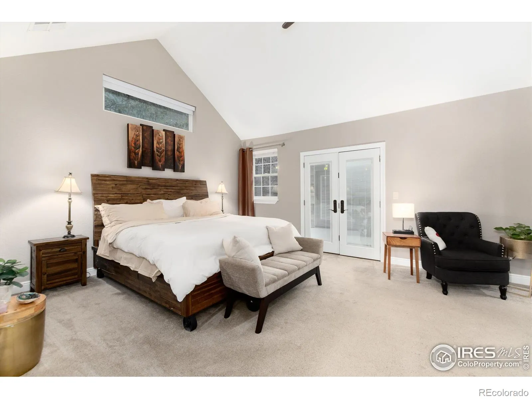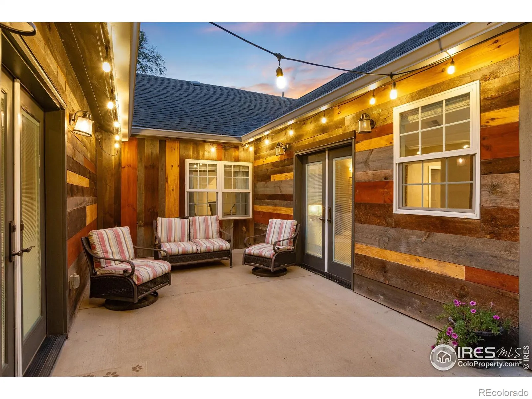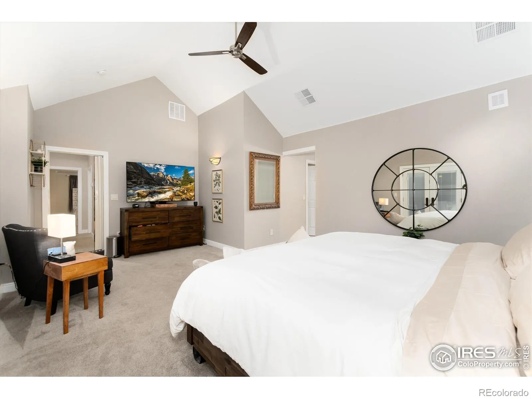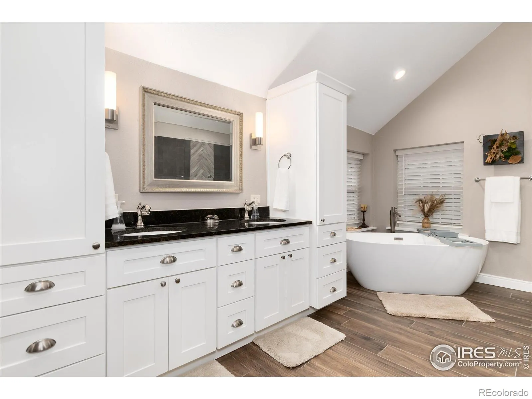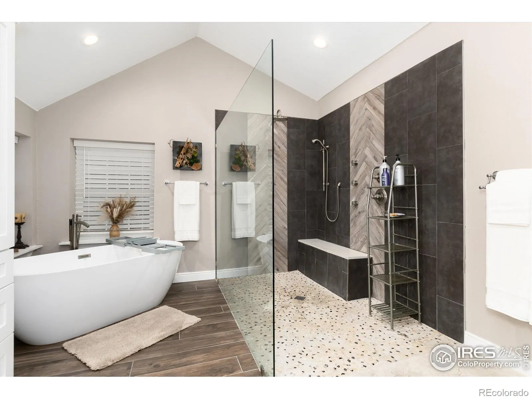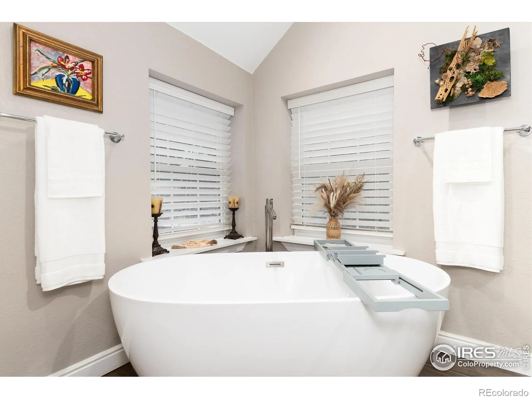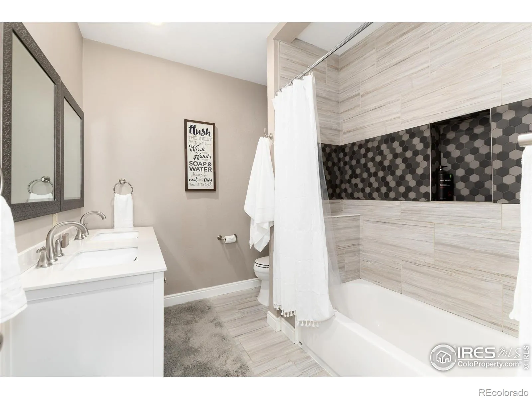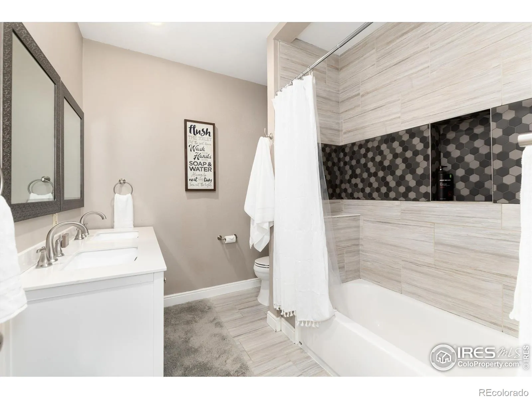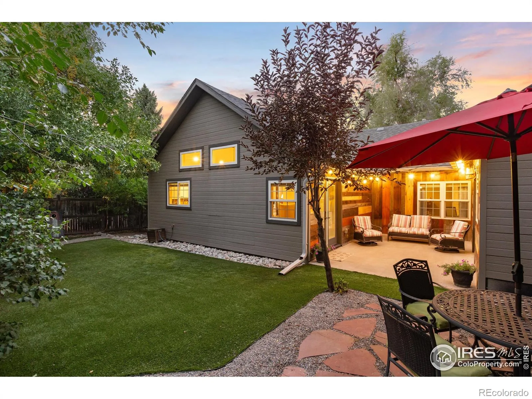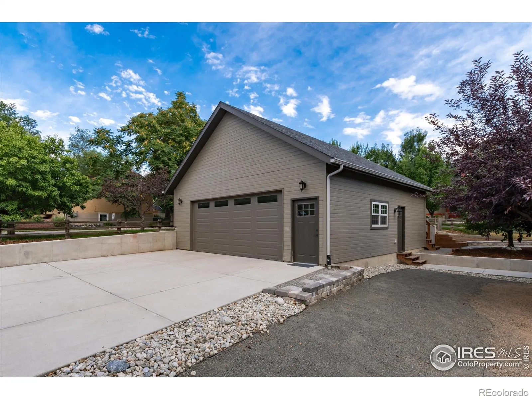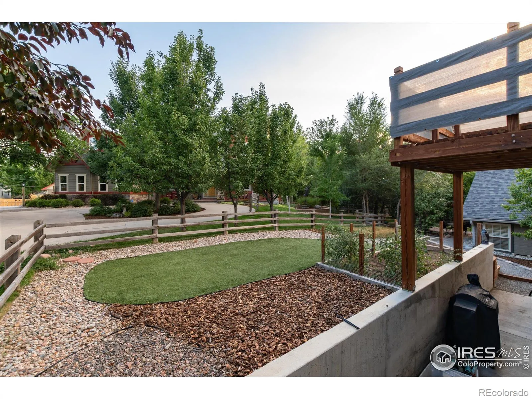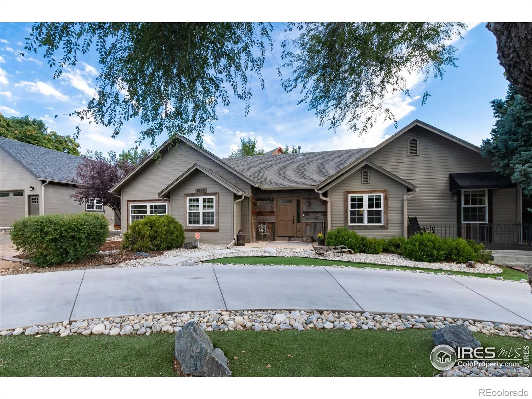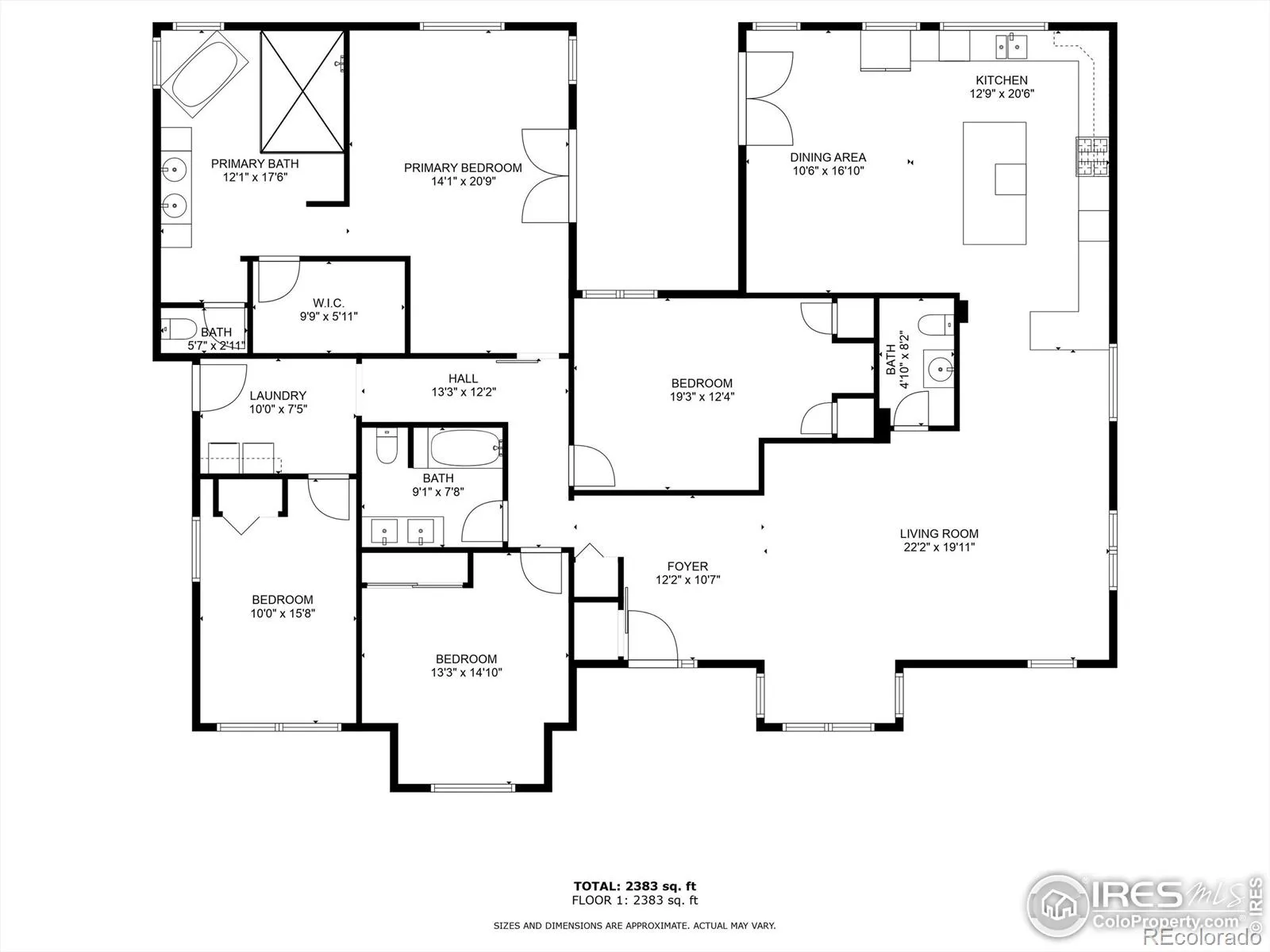Metro Denver Luxury Homes For Sale
Set within Windermere Gardens on an expansive third-of-an-acre lot, this Littleton residence is a masterclass in refined design and architectural detail-now offered with a remarkable $350,000 price reduction. Soaring ceilings and wide-plank hardwood flooring establish a rich, textural warmth, while every space has been curated with intention, blending timeless craftsmanship with modern livability. The main floor flows seamlessly with a welcoming entrance foyer, thoughtfully appointed laundry room, and a spacious garage. Beyond its practicality, the nearly 1000 sqft heated garage includes an expansive second-story space-a rare canvas ready to be envisioned as a yoga studio, workshop, creative retreat, or any number of inspired uses. Clerestory windows invite natural light to enhance the home’s airy openness, creating a bright and inviting atmosphere throughout. The kitchen balances form and function with crisp white cabinetry, granite counters, stainless appliances, and a generous island. A sunlit breakfast nook opens to a flagstone patio, where a courtyard setting transitions into professionally landscaped grounds, complete with turf lawn for low-maintenance living. Mature shade trees and an enclosed garden area create a private verdant retreat. The indoor-outdoor connection continues in the primary suite, where vaulted ceilings and French doors open to a secluded patio. The adjoining five-piece bath is a sanctuary, with a Japanese soaking tub, dual stone-topped vanities, and a rainfall shower wrapped in elegant tile. Secondary bedrooms echo the home’s architectural integrity with soaring ceilings, alcoves, and custom built-ins that elevate both form and function. Minutes from downtown Littleton, Ketring Park, and the light rail, this residence embodies a rare balance of presence and tranquility, where thoughtful design, modern livability, and exceptional value converge.

