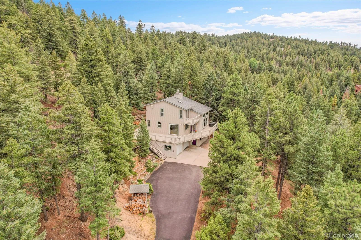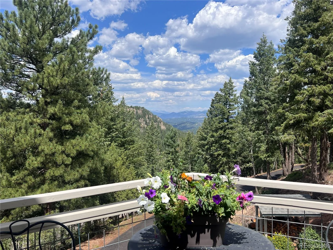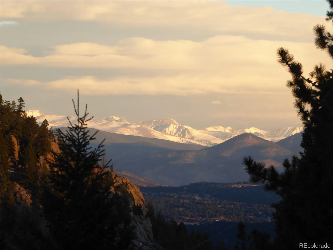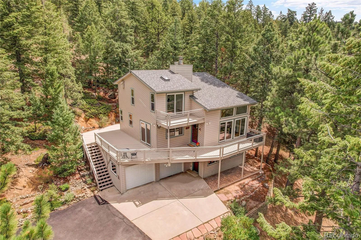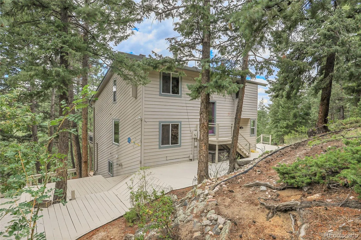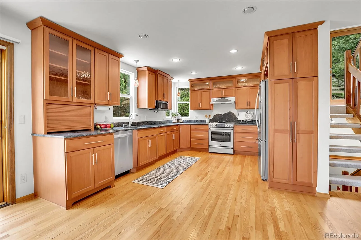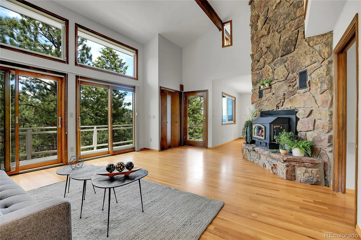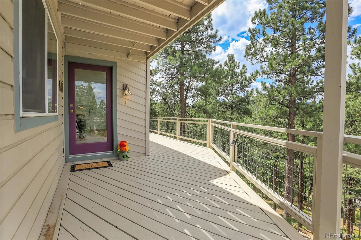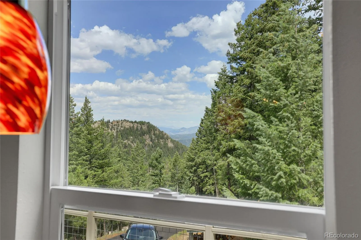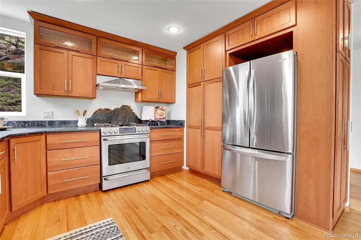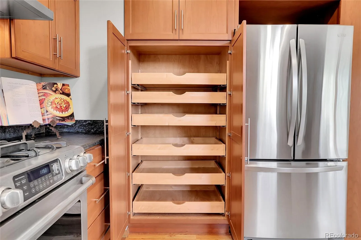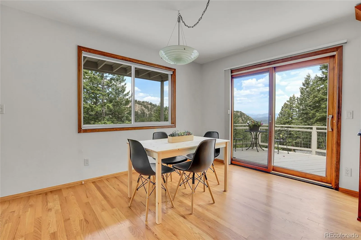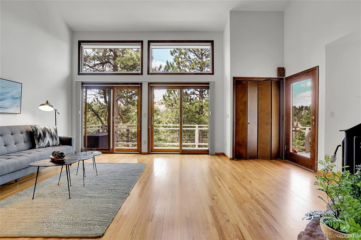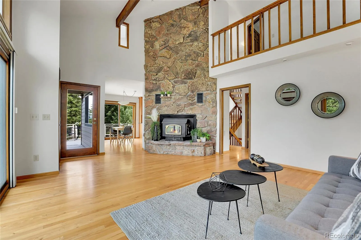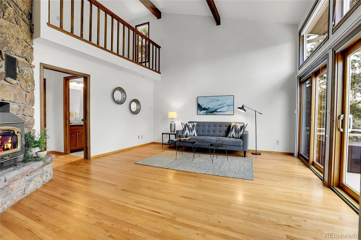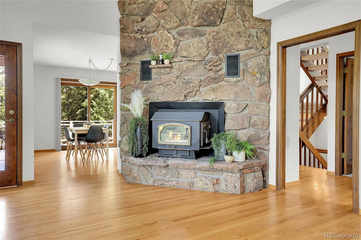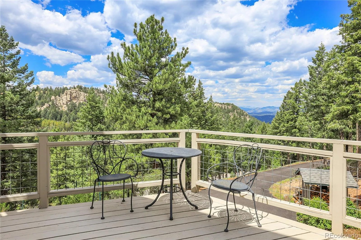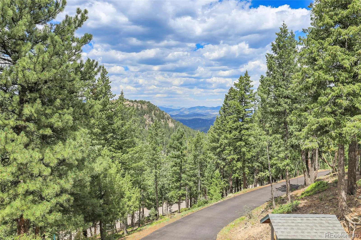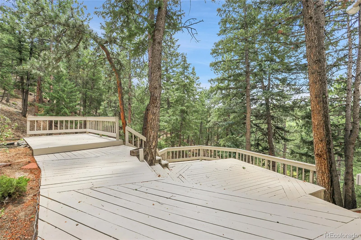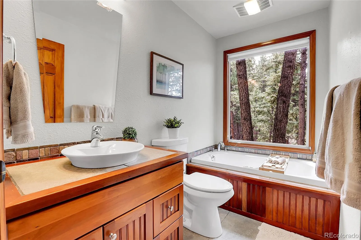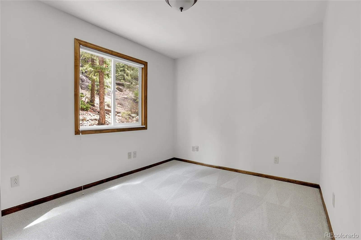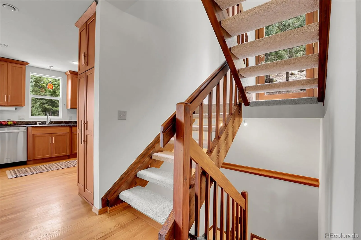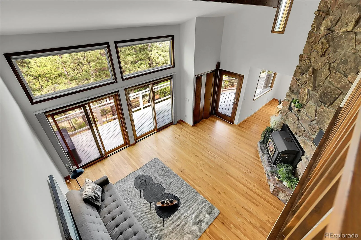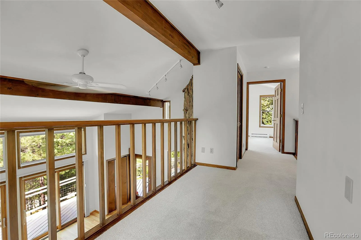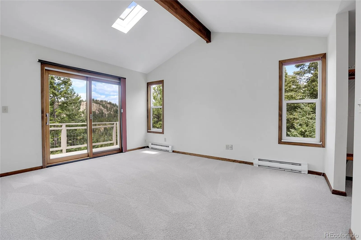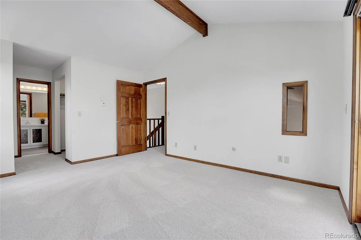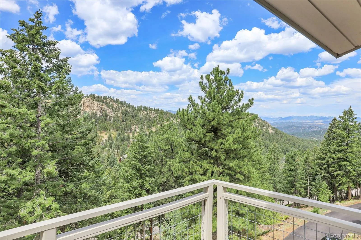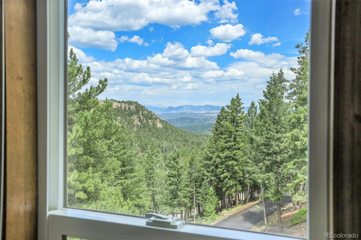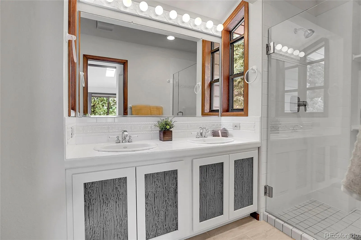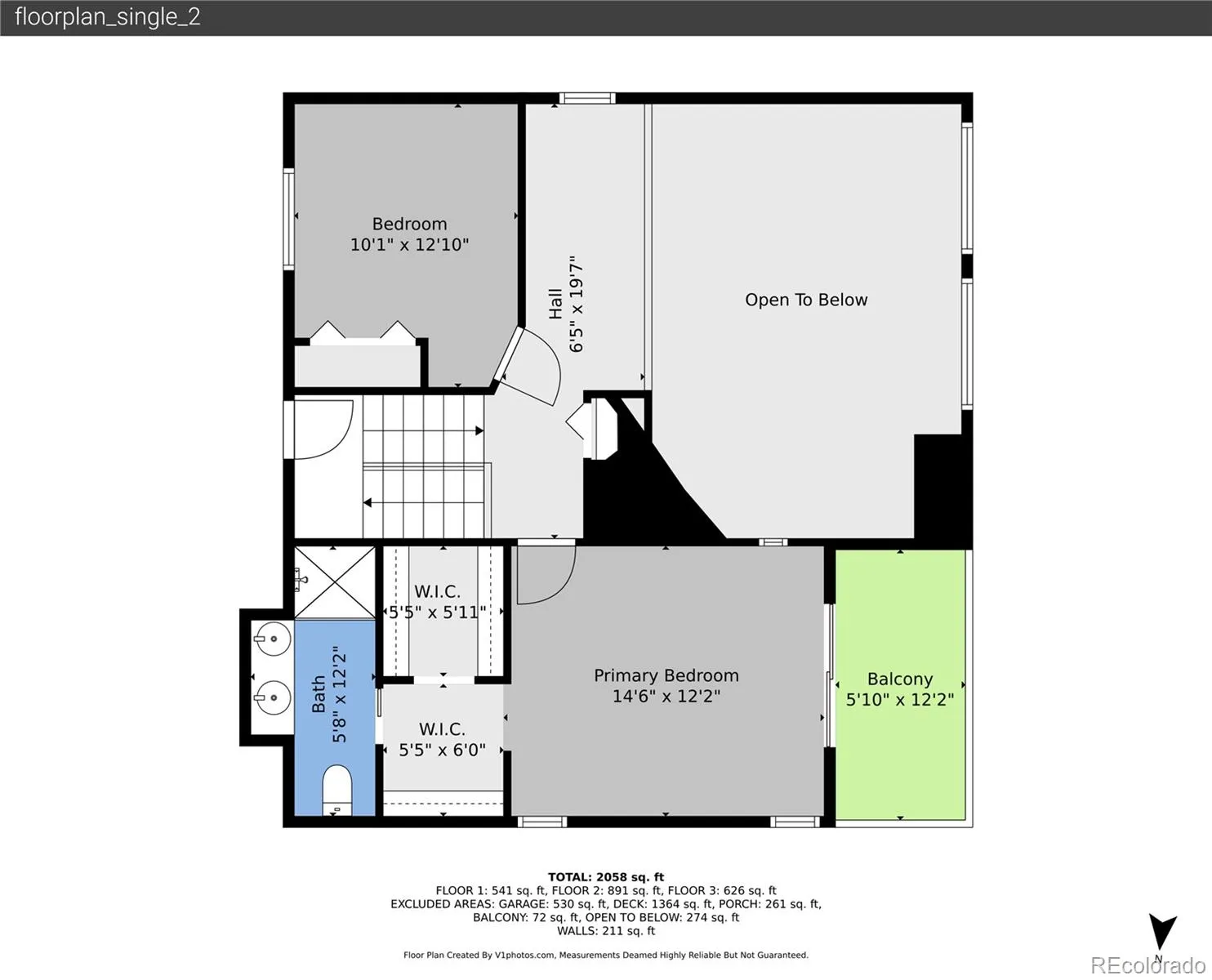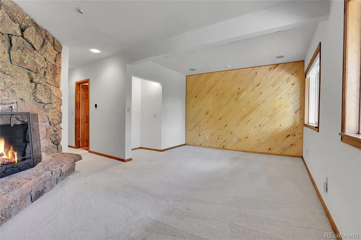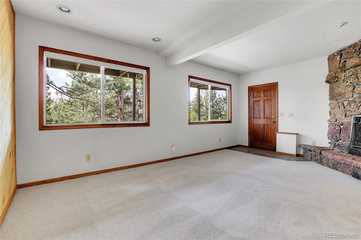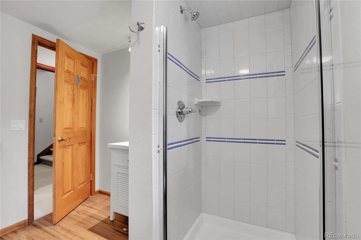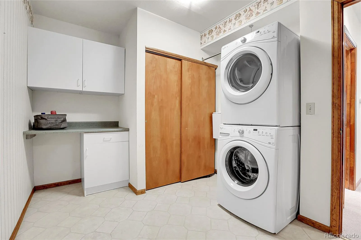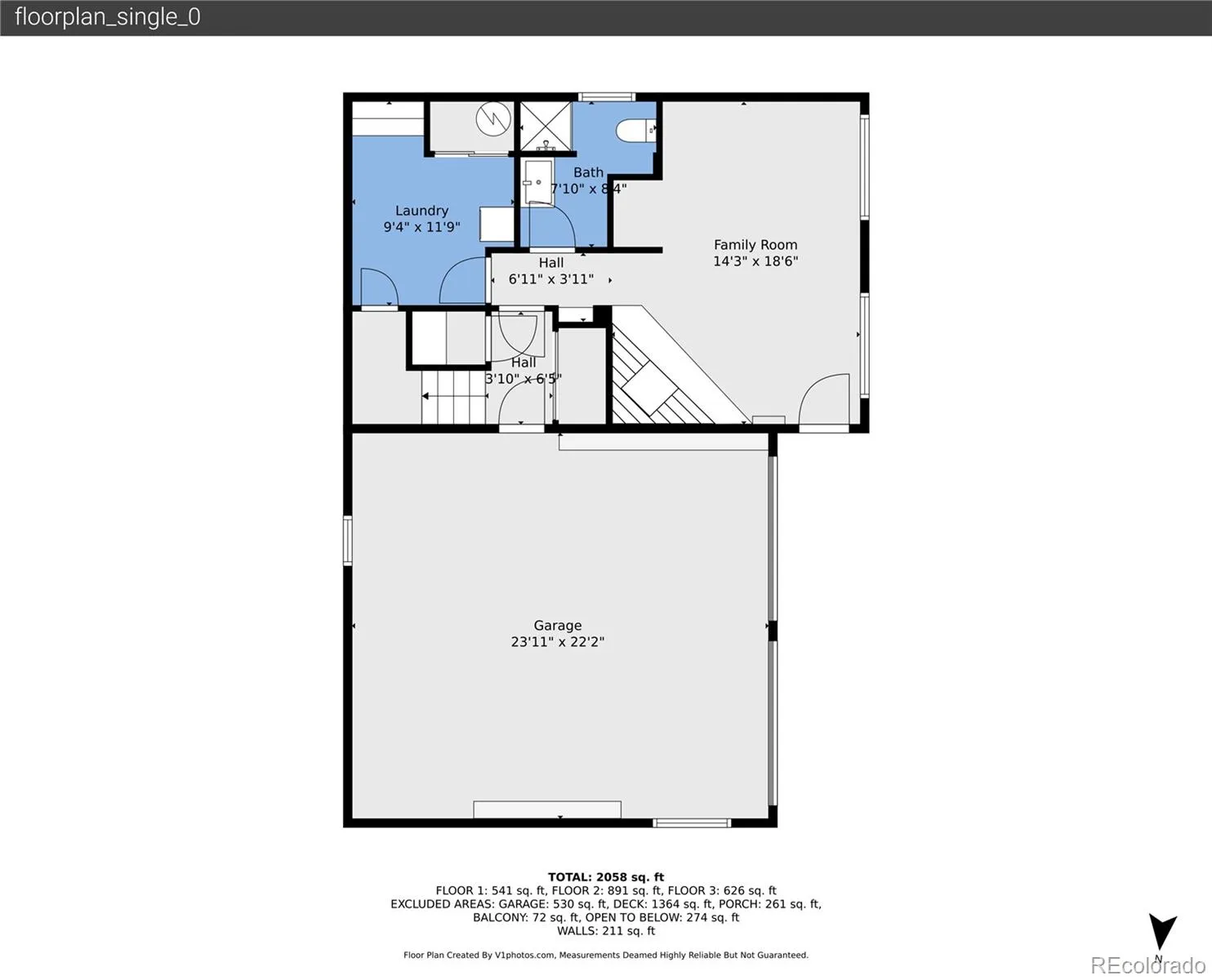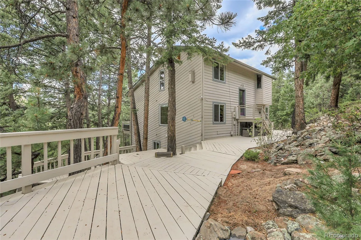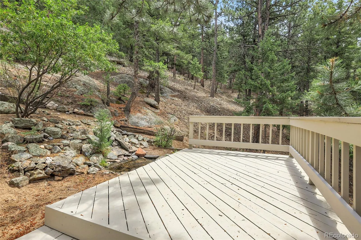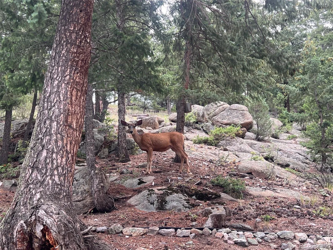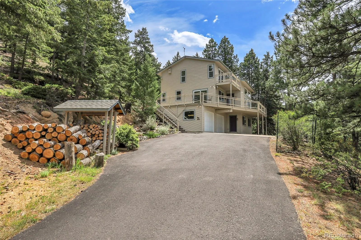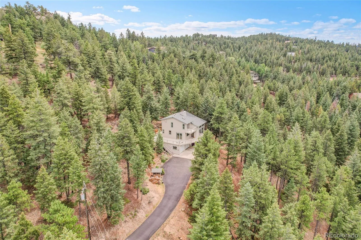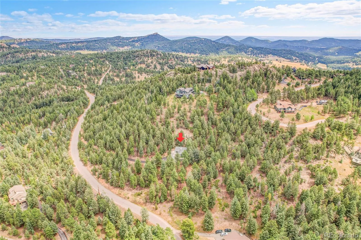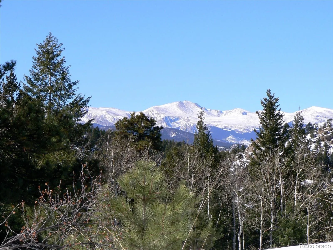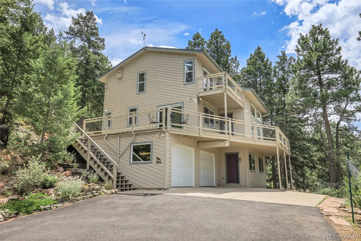Metro Denver Luxury Homes For Sale
This is where privacy, natural beauty, and ease of living come together in a well-cared-for mountain retreat. Nestled on almost 4 acres with snowcapped views, this thoughtfully updated home offers a special opportunity to enjoy the best of Colorado living—quiet surroundings, big skies, & frequent wildlife all just minutes to neighborhood amenities. A paved driveway & easy year-round access take you to this lovely home. Step onto the expansive deck – whether you want sun or shade, you will enjoy beautiful outdoor living with complete privacy & lovely views. Inside find hardwood flooring & a gorgeous remodeled kitchen complete with gas stove, pantry, & cherry cabinetry with the latest features. The lofted living room has a stone fireplace, new paint, plentiful windows to take in the sunshine, & exteriors doors to the deck. In the winter, radiant in-floor natural gas heat keeps the home toasty. The primary suite has new carpet, walk-in closet & its own private coffee deck to greet the day. On the lower walk-out level, find a cozy family room w/ private entrance, which could make a 4th bedroom or mother-in-law suite. The oversized garage features a large workbench & plentiful storage. Newer roof, smart thermostats & high speed internet make living here a breeze. Natures creatures abound here, as this almost 4 acre property has been lovingly cared for with virtually no noxious weeds, no chemicals used, and water features that attract the deer, fox and elk. Walk the trail to above the home for even bigger views & great sunsets! This delightful neighborhood includes amenities such as a 20+ acre common area, fishing pond, tennis/pickleball courts, play area, volleyball court, horse stable, & rentable barn for events. Lots of community gatherings too. It’s just 9 minutes to Hwy 285 for a quick trip to Denver, and just 15 minutes to downtown Evergreen and close proximity to a myriad of trails to hike and bike. Video, 3D walk thru, & more photos at: www.6684OlympusDrive.com

