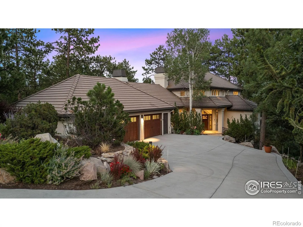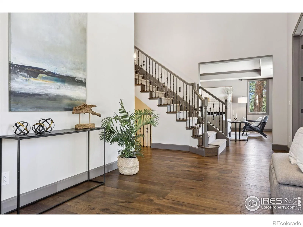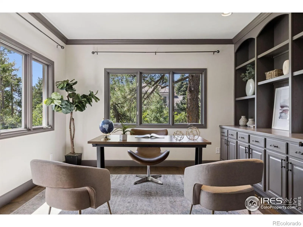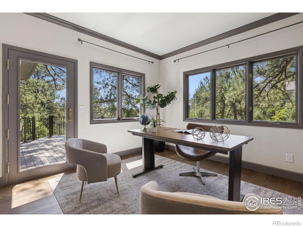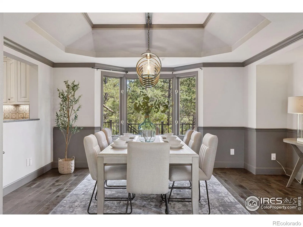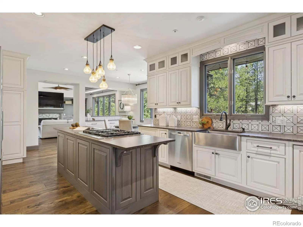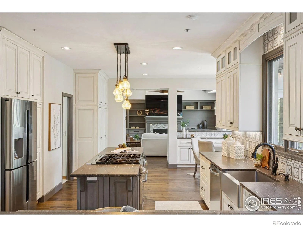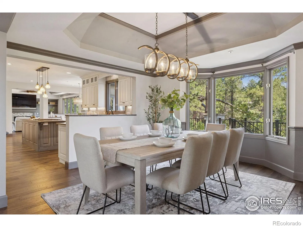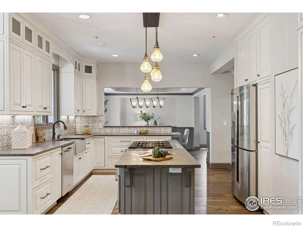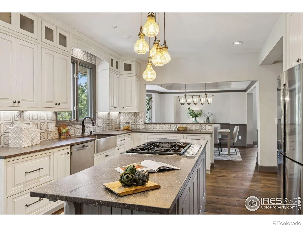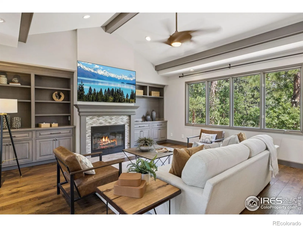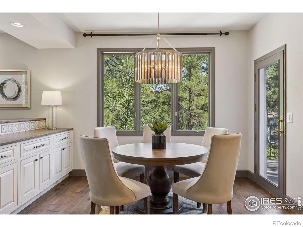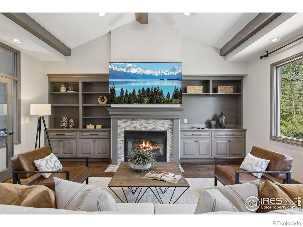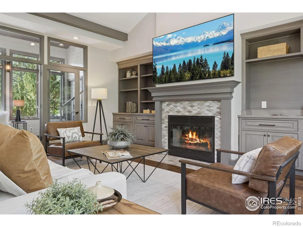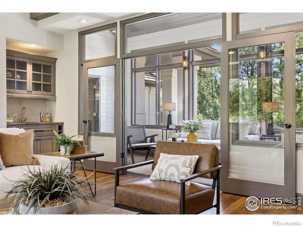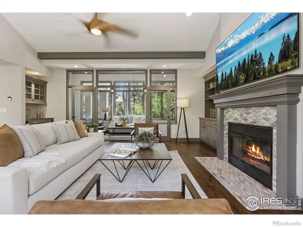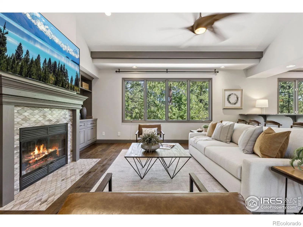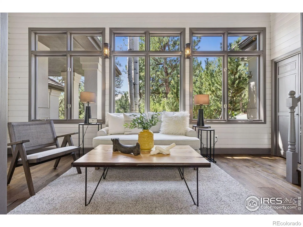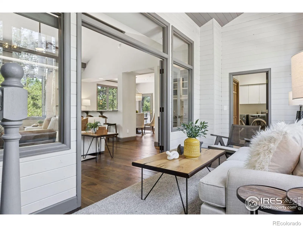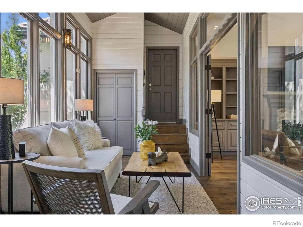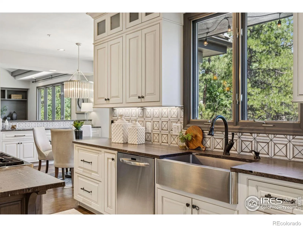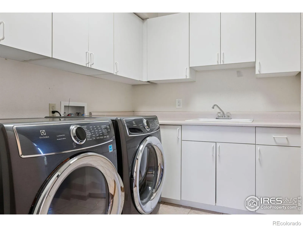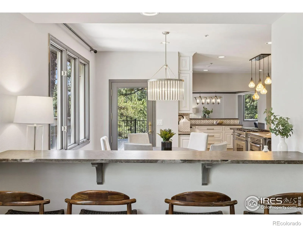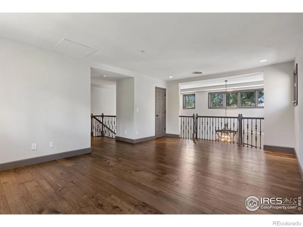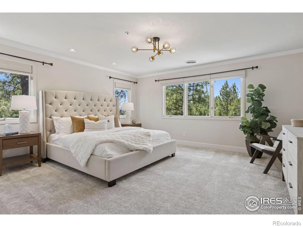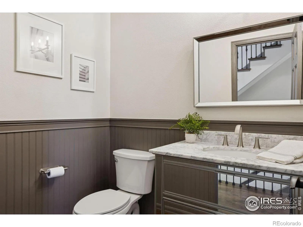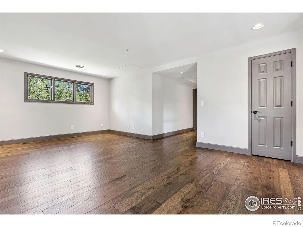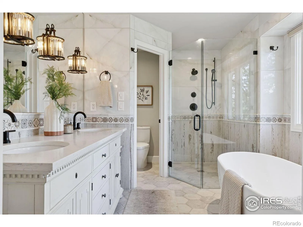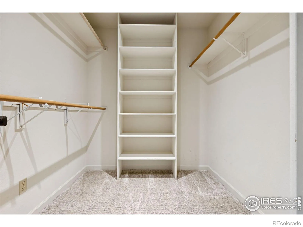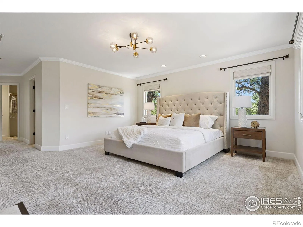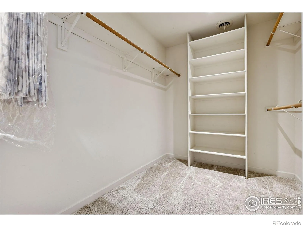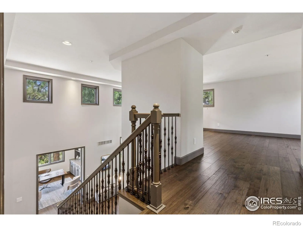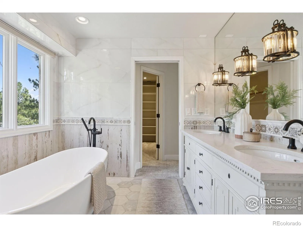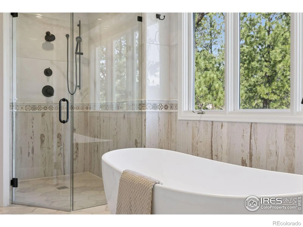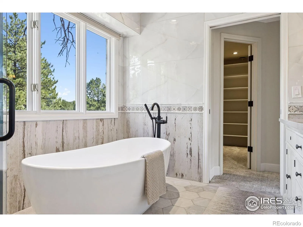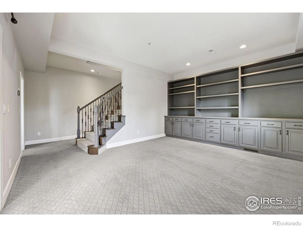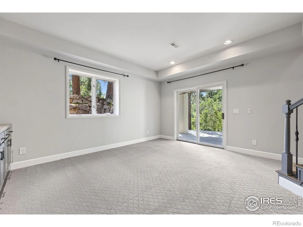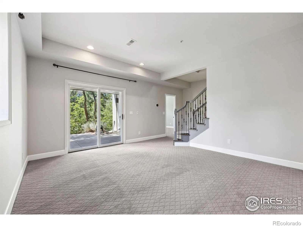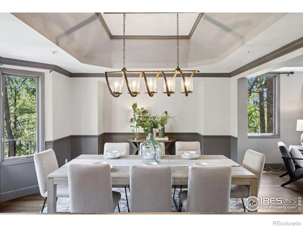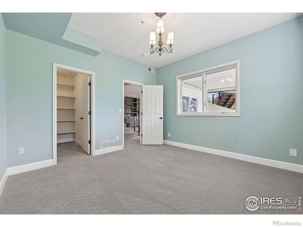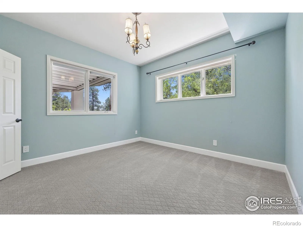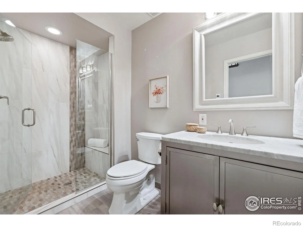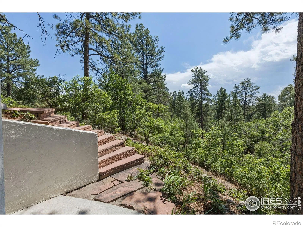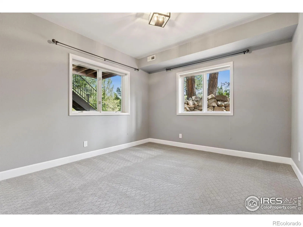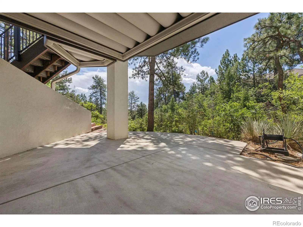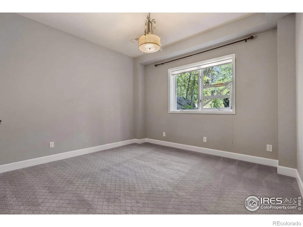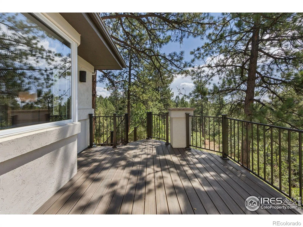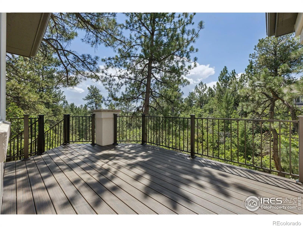Metro Denver Luxury Homes For Sale
Elegant Living in Castle Pines Village Discover the pinnacle of Colorado luxury in the prestigious, gated enclave of Castle Pines Village. This beautifully reimagined residence blends refined elegance w/ modern comfort, offering exceptional privacy & sophistication-just moments from the world-renowned Castle Pines Golf Club. This home is expertly designed for both grand entertaining & effortless everyday living. With 4 bedrooms, 4 bathrooms, a private office, sunroom, loft, & a versatile lower-level retreat, the layout delivers impressive flexibility for a variety of lifestyles. The upstairs primary suite is a serene haven showcasing panoramic vistas, dual walk-in closets, & a spa-inspired five-piece bath featuring a frameless glass shower & freestanding soaking tub. High ceilings, expansive windows, & rich hardwood floors fill the home w/ warmth, natural light, & timeless style. A true showpiece, chef’s kitchen highlights leathered granite countertops, professional-grade stainless steel appliances, & custom cabinetry. Perfect for entertaining, the open-concept flow extends seamlessly into the dining & living areas, then outward to multiple decks & patios-ideal for year-round indoor/outdoor living. The main level features a spacious family room w/ custom built-ins & patio access, along w/ three lower-level bedrooms & two bathrooms, creating comfortable & convenient secondary living spaces w/ natural lighting, garden-level windows & a walkout basement. Set on over an acre, the pristine grounds are framed by towering pines & natural scrub oak, offering both beauty & privacy. Updated landscaping, vibrant perennial beds & thoughtful exterior enhancements elevate the home’s distinguished curb appeal. An oversized three-car garage, updated HVAC systems (2025) & updates throughout ensure a truly move-in-ready experience. Balancing the tranquility of a mountain retreat w/ city proximity, this residence embodies the prestigious lifestyle of Castle Pines Village.

