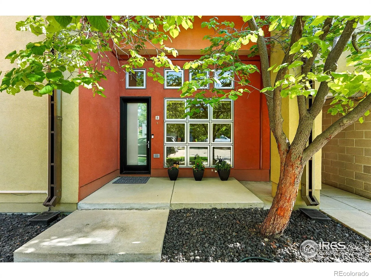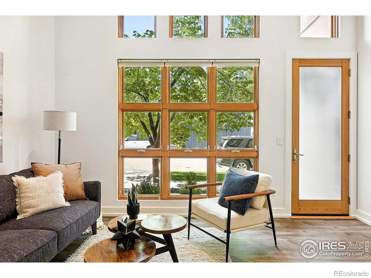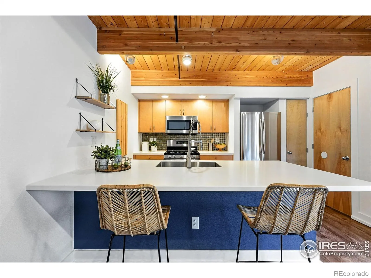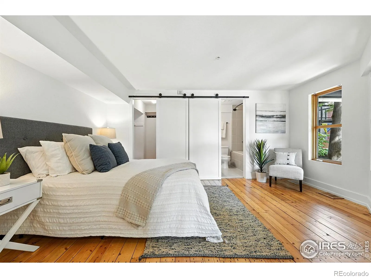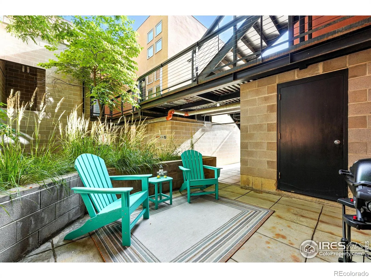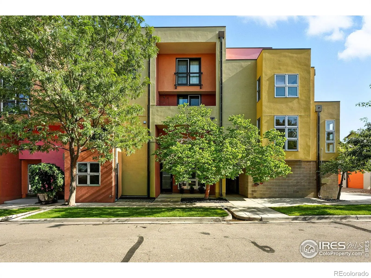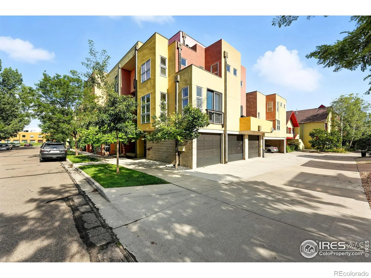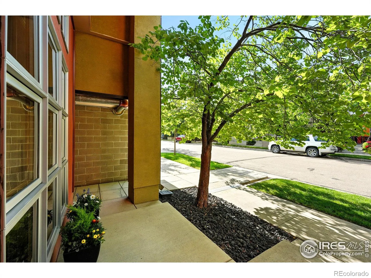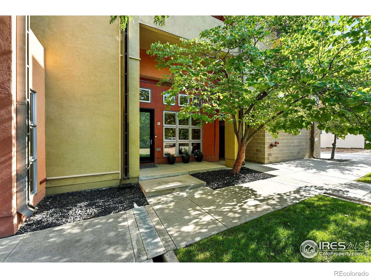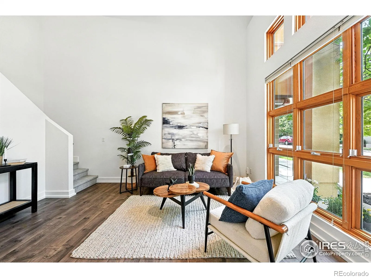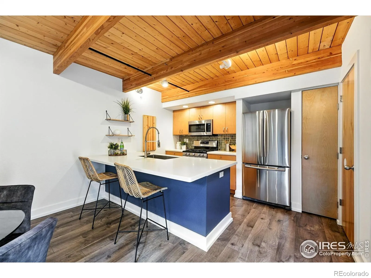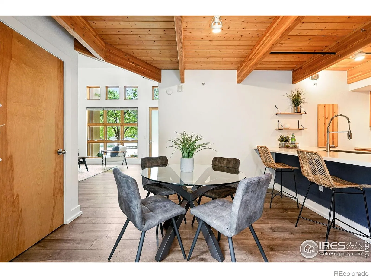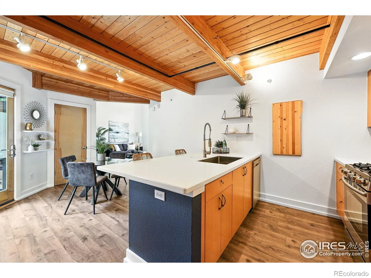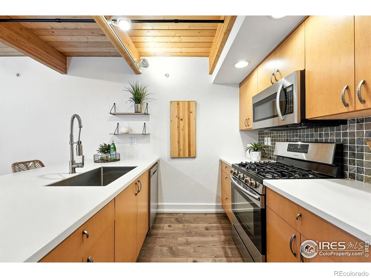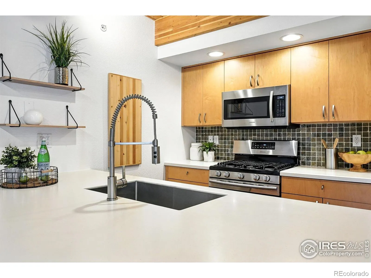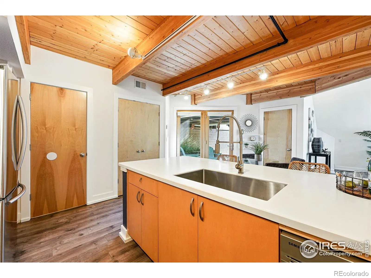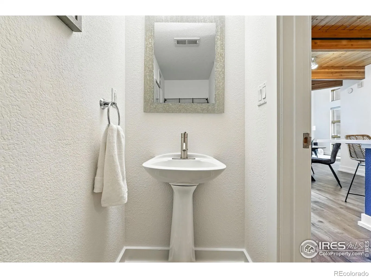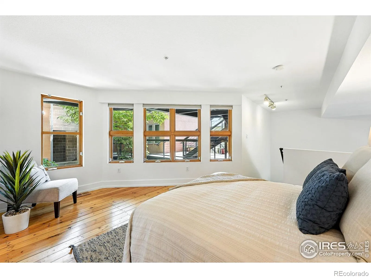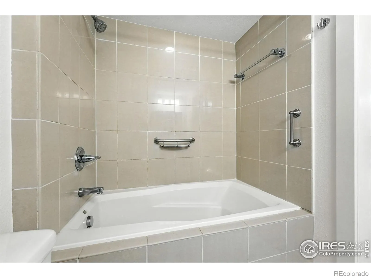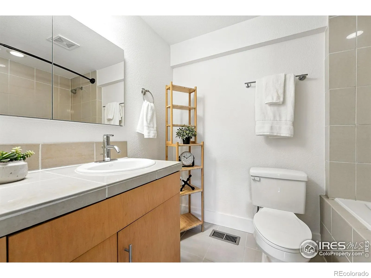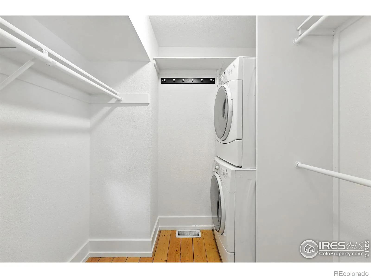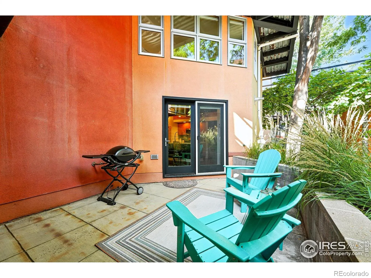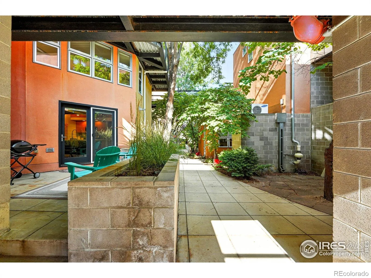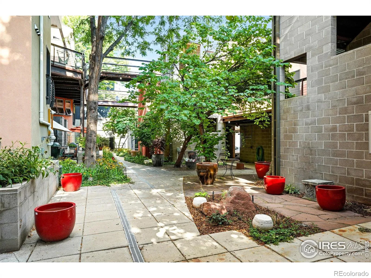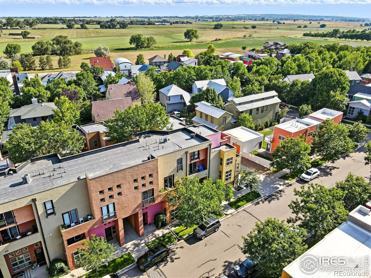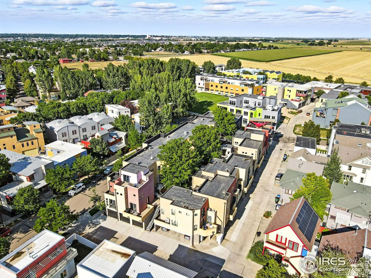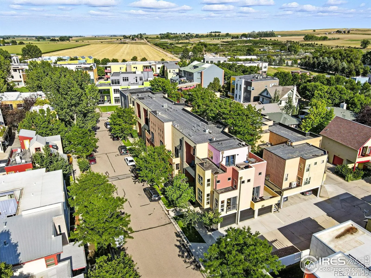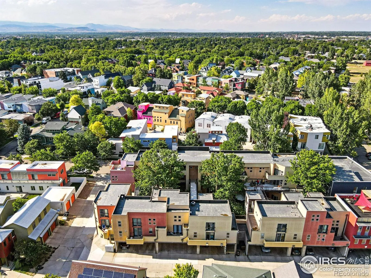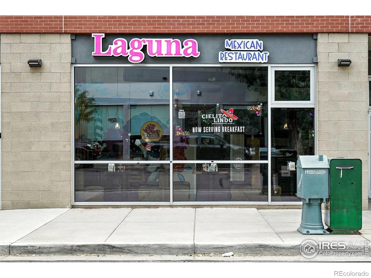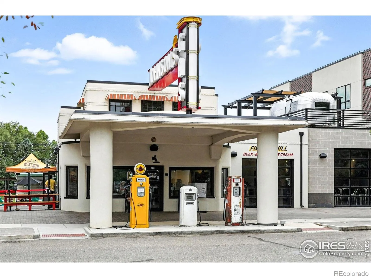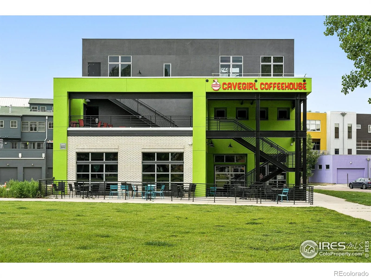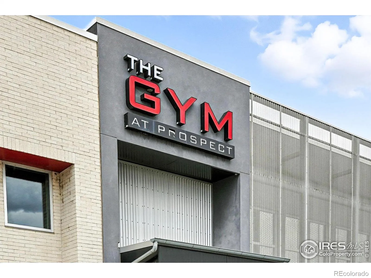Metro Denver Luxury Homes For Sale
Rare Ground-Floor End Unit with Private Garage in Prospect. Discover the perfect blend of style, comfort, and convenience in this immaculate ground-floor condo, ideally located in the heart of Prospect. Known for its vibrant community and award-winning architecture, Prospect offers a lifestyle unlike any other-and this home is a standout opportunity within it. Thoughtfully designed, the residence welcomes you with striking architectural details, including exposed wood beams, clerestory windows, and soaring ceilings that fill the space with natural light. A fresh coat of paint and new flooring enhance the open floor plan, which flows seamlessly from the living and dining areas to a private courtyard patio shaded by mature trees-the perfect setting for morning coffee or al fresco entertaining. The kitchen is both stylish and functional, featuring solid quartz countertops, newer stainless steel appliances, and a convenient eat-in design. Modern comforts include upgraded HVAC for year-round efficiency and abundant storage options, including a bonus storage area off the back patio. Upstairs, the loft-style bedroom offers a tranquil retreat among the treetops. Complete with a walk-in closet, full bath, in-unit washer/dryer, and a custom barn-style slider, the space balances charm with everyday practicality. With one bedroom, two baths, and the rare advantage of a private one-car garage, this home is perfectly suited for low-maintenance living-whether as a primary residence or lock-and-leave getaway. Pet-friendly and move-in ready, the property places you minutes from everything Prospect has to offer: neighborhood parks, cafes, restaurants, shopping, gyms, salons, and more. Don’t miss your chance to experience the unique lifestyle and character that make Prospect one of the most sought-after communities in the region.

