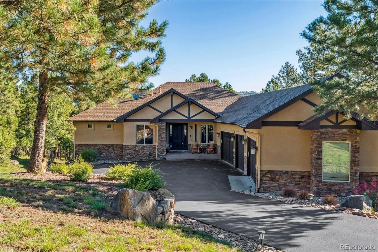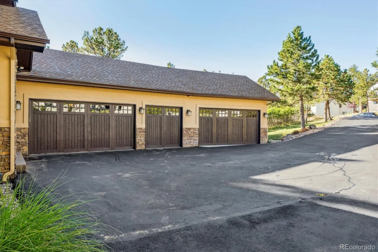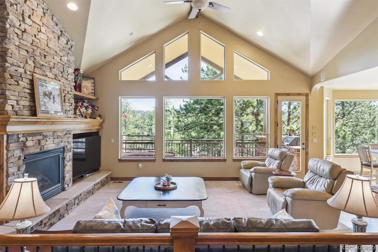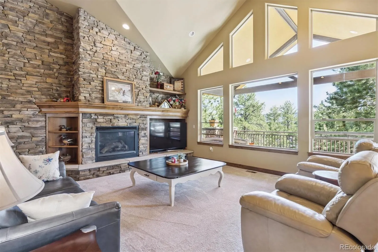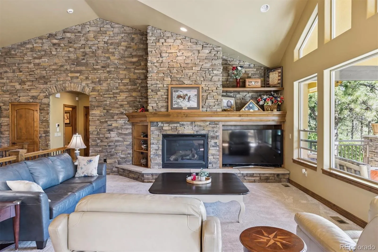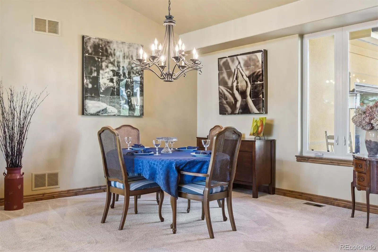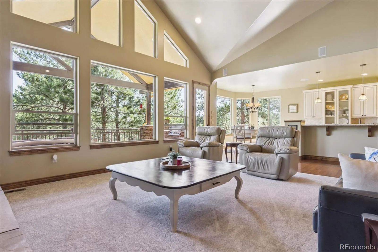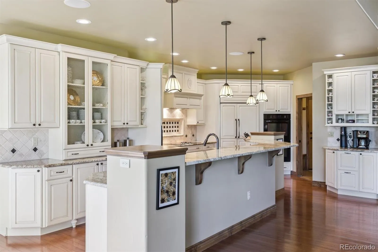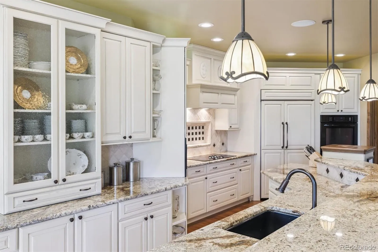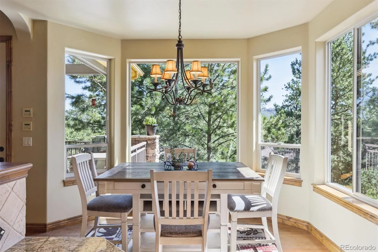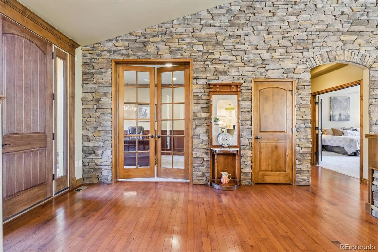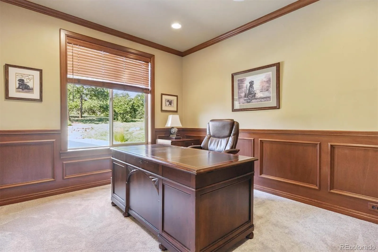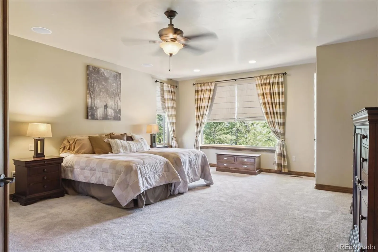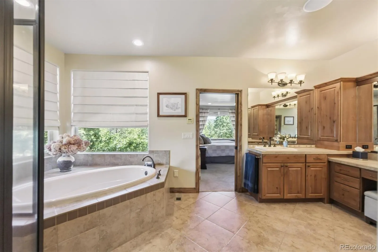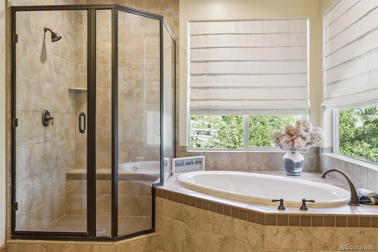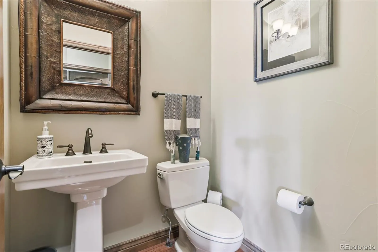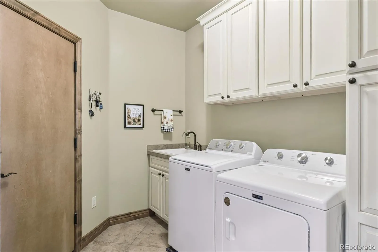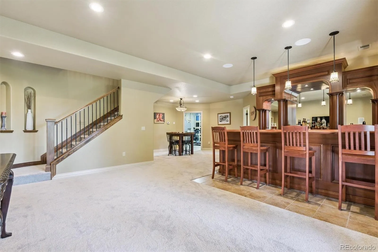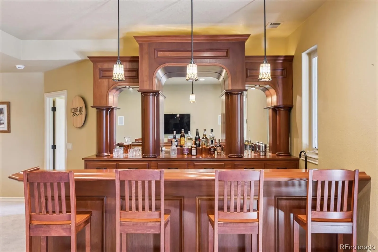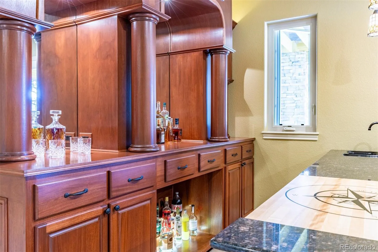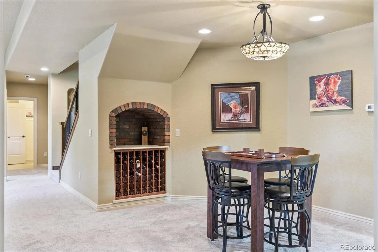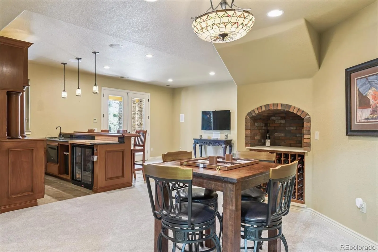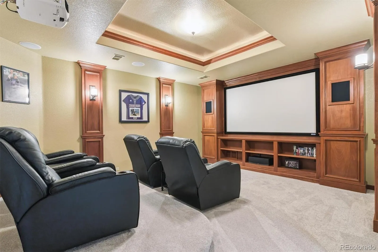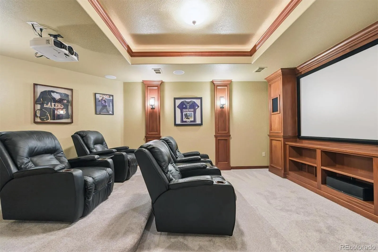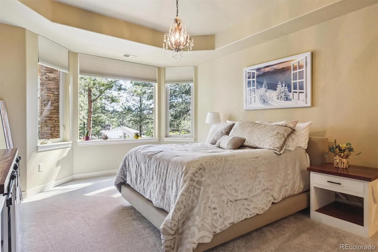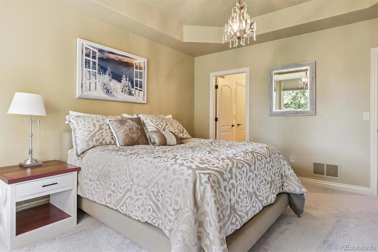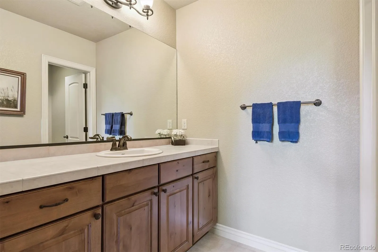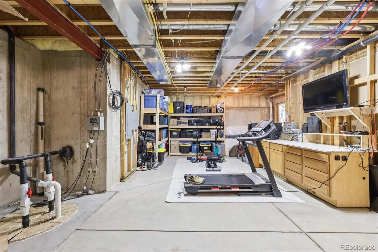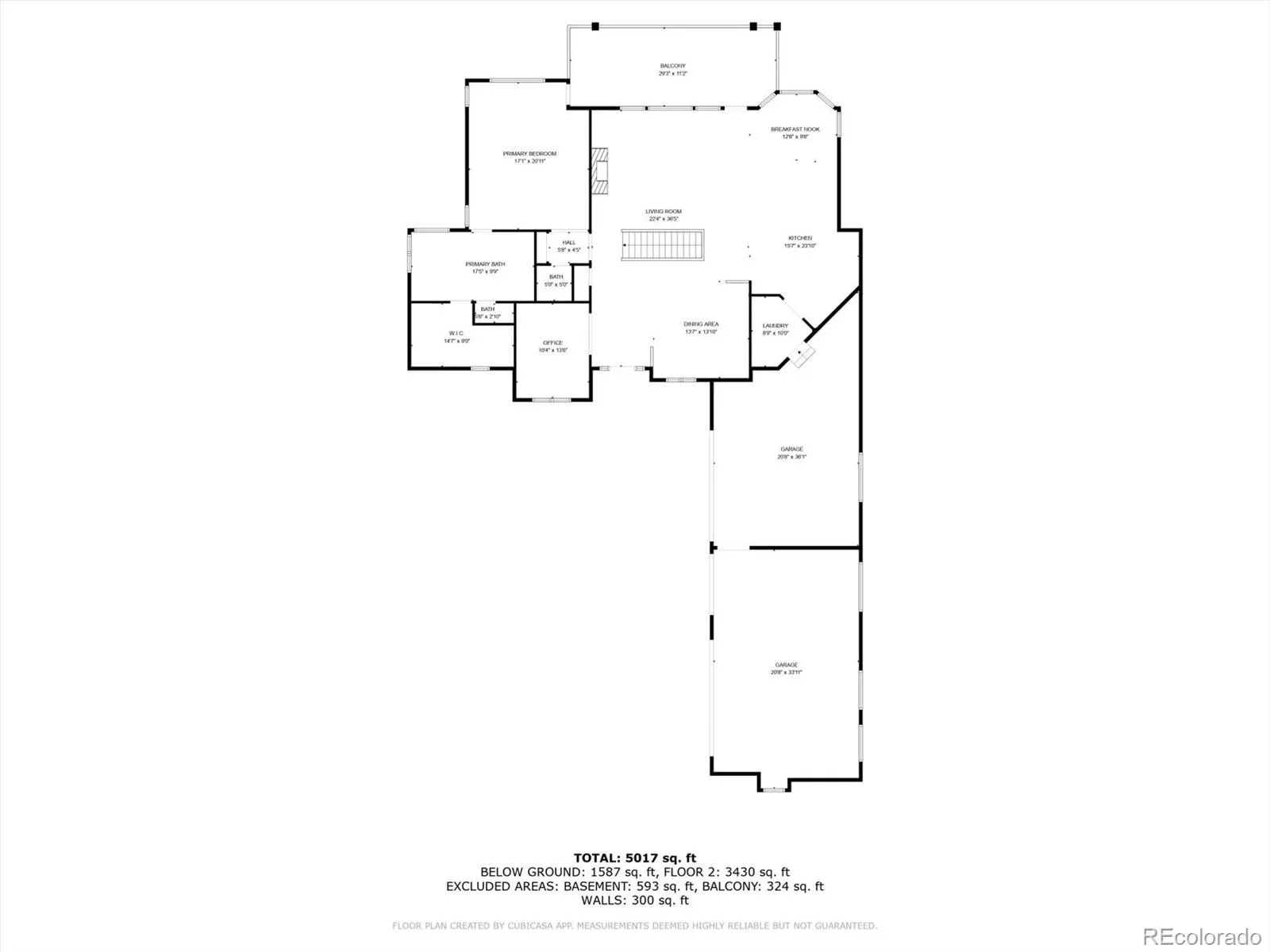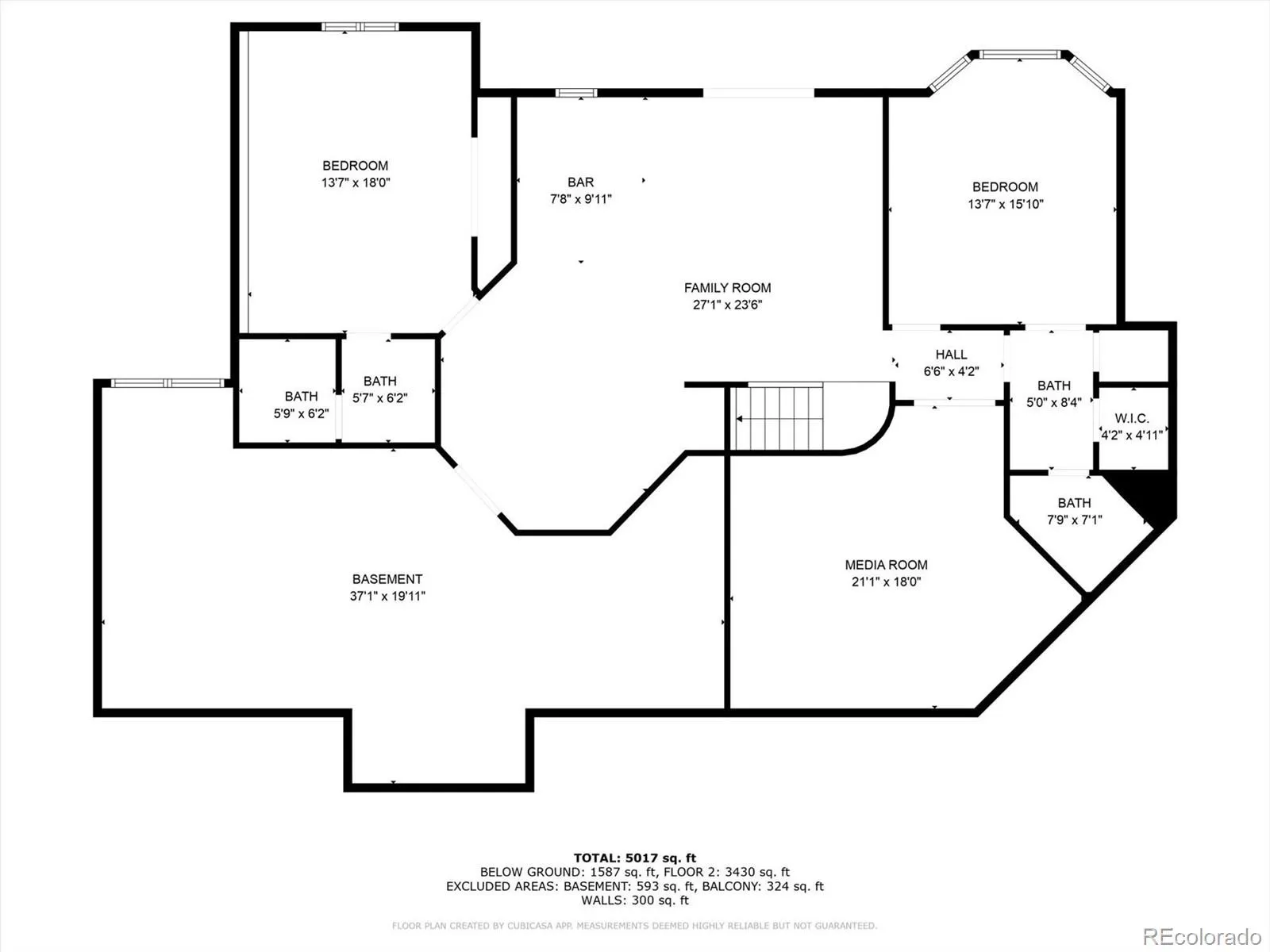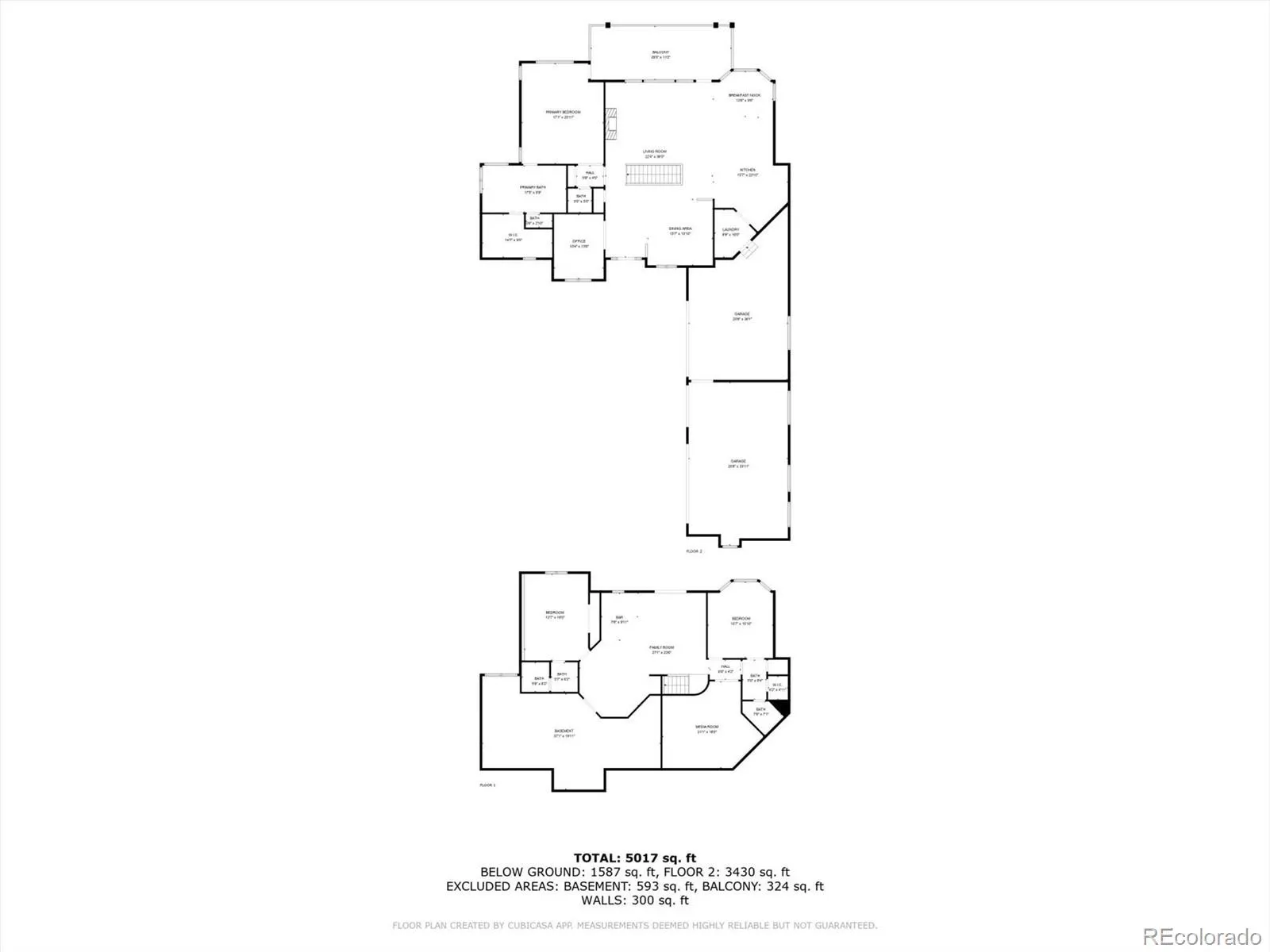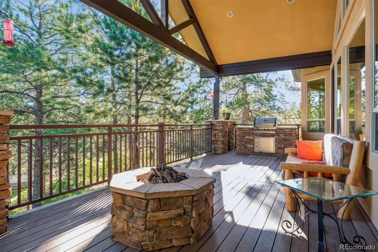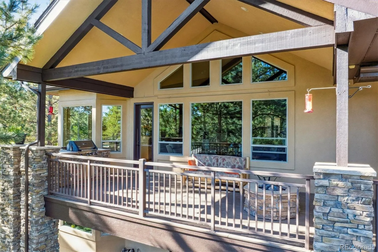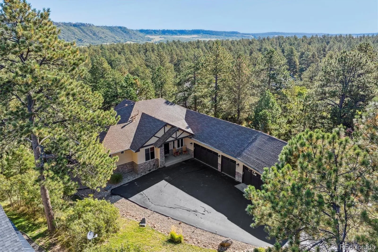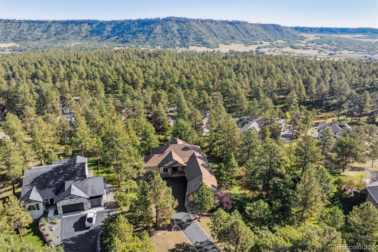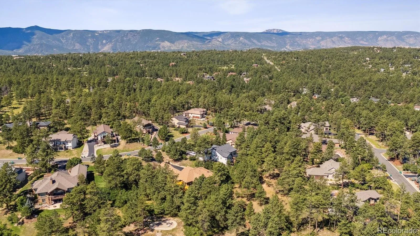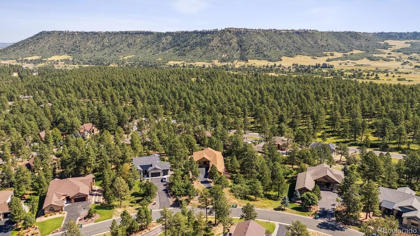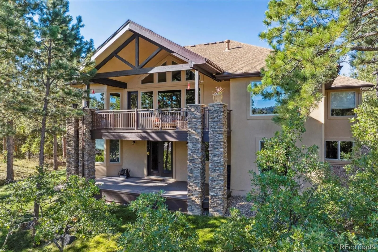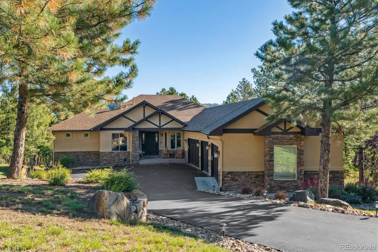Metro Denver Luxury Homes For Sale
** A Stunning Sanctuary in Larkspur – 3 Beds/4 Bath Ranch with Finished Walk-out Basement, Views, Wooded Lot, and an Attached 5-Car Garage ** Beautiful Upgrades and Thoughtful Touches make this Spacious Home Feel Warm and Welcoming ** Knotty Alder Wood Floors, New Carpet (2025), Solid Wood Doors Throughout + Custom Bar and Home Theater ** Main Floor Primary has Ensuite Bath with Custom Designed Cabinetry + Walk-in Closet ** An Office with French Doors + Large Window is a Quiet, Private Place to Work ** Great Room Opens from the Entry and Draws you Through to the Serene and Private Rear of the Home with a Covered Deck ** Enjoy Views of the Wooded 1/2 Acre Lot and Beyond, as well as, the Built-in Grilling Station & Firepit ** Upgraded Kitchen Awaits Meals for Entertaining on Any Scale and Cooks Take in All the Views ** Perfect to Entertain or Relax in the Living Room, with Adjacent Formal Dining or Head Downstairs ** The Lower Level Has the Glamorous Home Theater + Custom Bar with Family & Game Room and Access to the Patio ** 2 Bedrooms + 2 Full Baths + Unfinished Storage Room Complete this Level ** Recent Updates Include Exterior Paint (Sept 2025), New Carpet (2025), Radon Mitigation System (2023), Tankless Water Heater (2023), Washer & Dryer ** Home is also Equipped with Gutter Guards, and Sprinklers for the Front & Back Yards ** Stroll Through the Attached 5-Car Garage which Can Do It All – Cars, Workshop, Toys, Storage – and is set up with 220V ** This Home is Move-in Ready ** Set a Showing Today!

