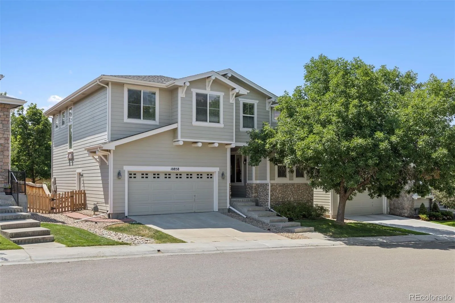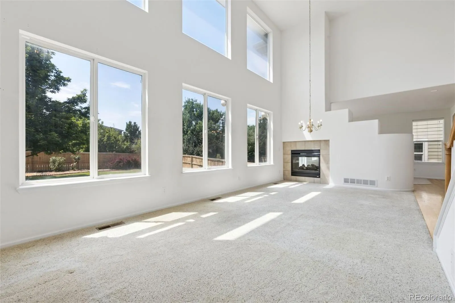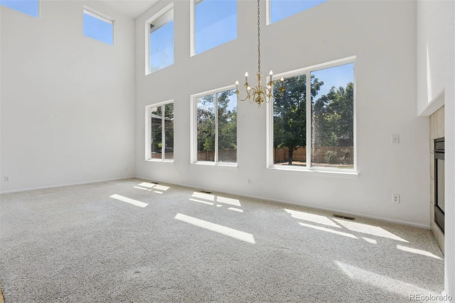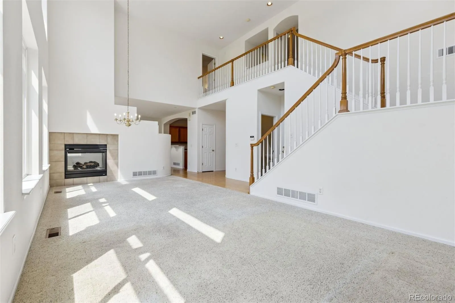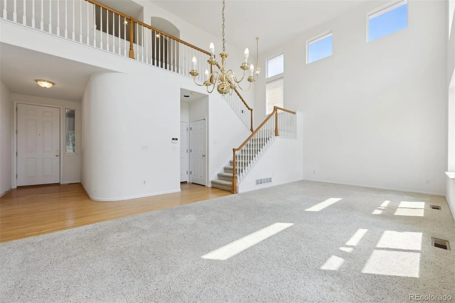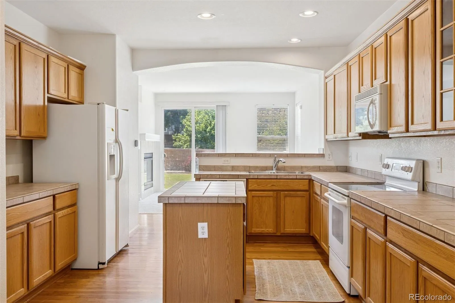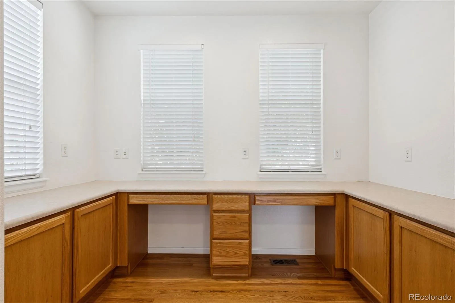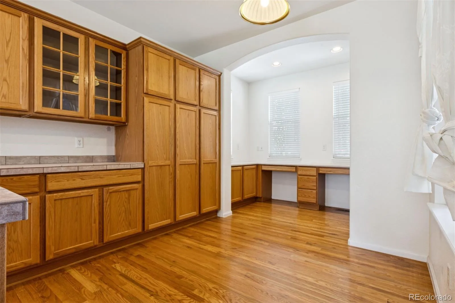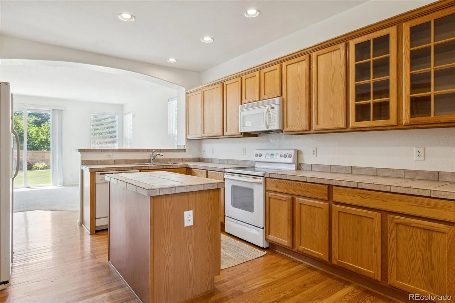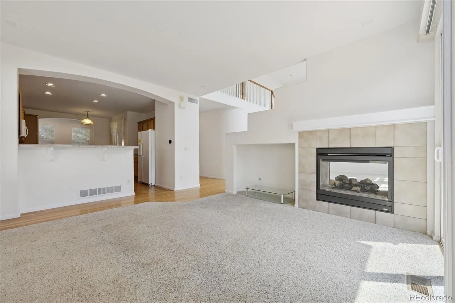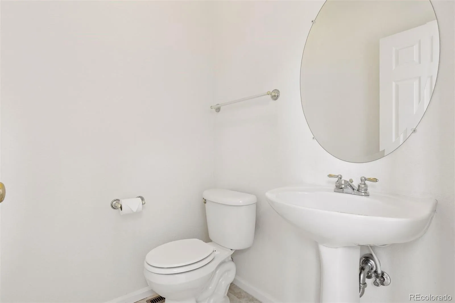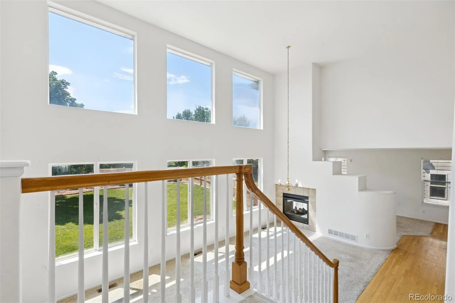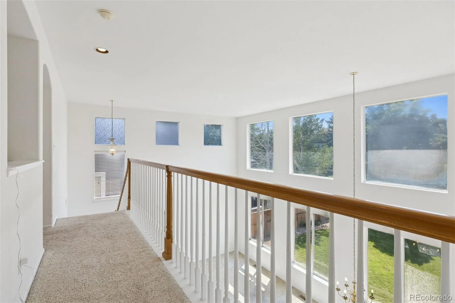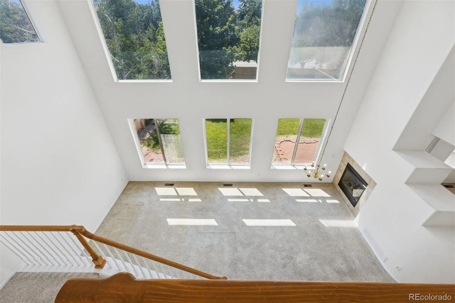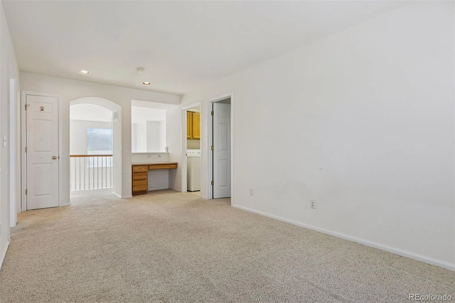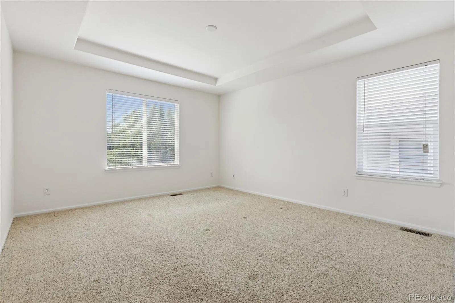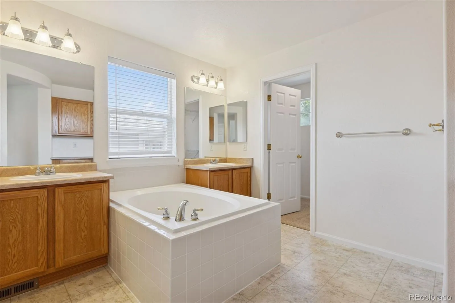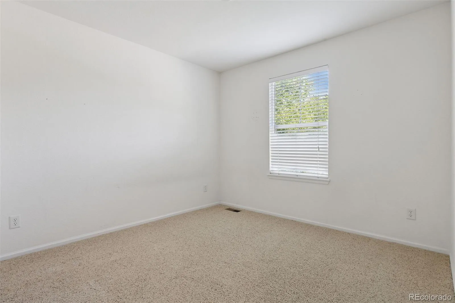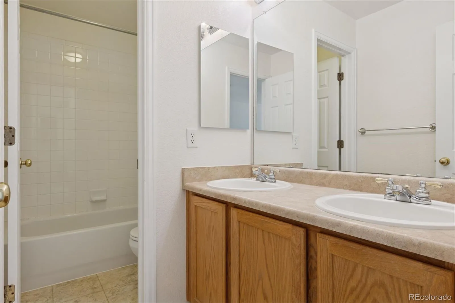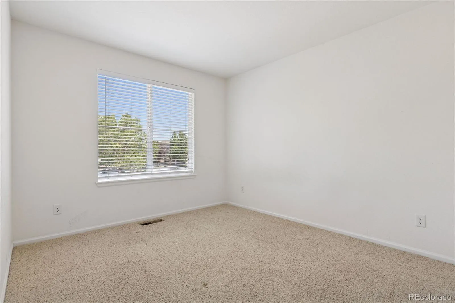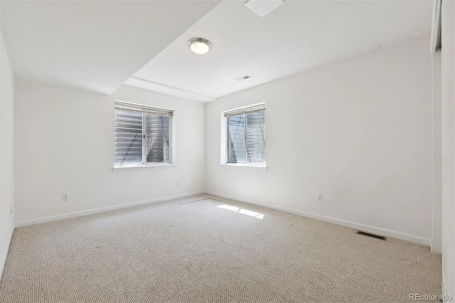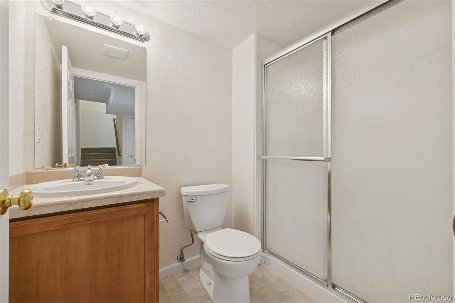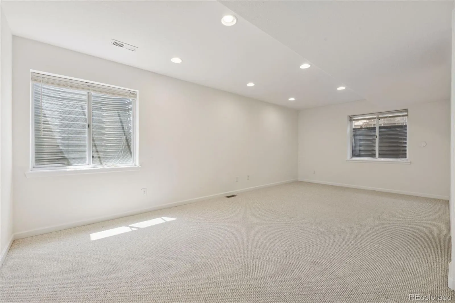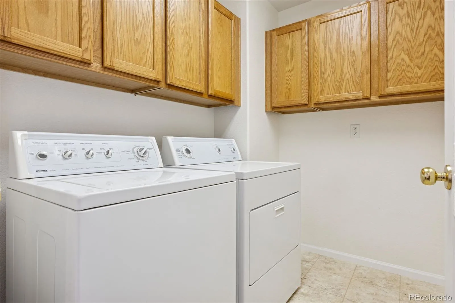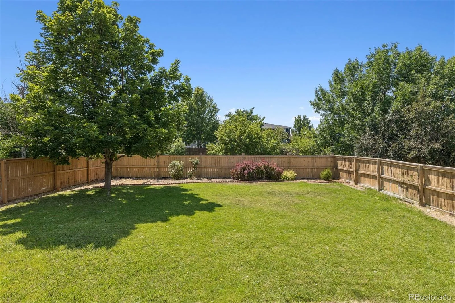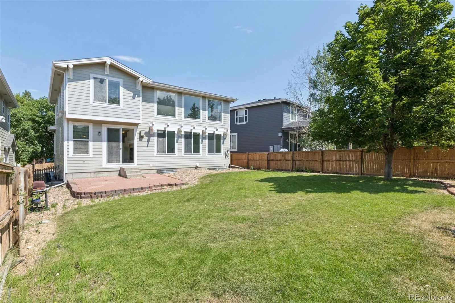Metro Denver Luxury Homes For Sale
Welcome to this spacious Shea-built Woodbrush model in the highly desirable Firelight subdivision of Highlands Ranch. Featuring 4 bedrooms, 4 bathrooms, and a finished basement, this home offers an open and versatile floor plan along with one of the larger lots in the neighborhood — a rare backyard retreat perfect for entertaining, pets, or play.
Inside, soaring ceilings and a dramatic two-story great room welcome you with an abundance of natural light from a wall of windows. A cozy fireplace creates a warm centerpiece, while the open-concept kitchen provides an island, extensive cabinetry, and a dining area with easy access to the backyard. A built-in desk nook on the main level is perfect for working from home or managing daily life.
Upstairs, the primary suite includes a tray ceiling, large walk-in closet, and five-piece bath with dual vanities, soaking tub, and separate shower. Three additional bedrooms, a full bath, and a versatile loft complete the upper level. The finished basement extends the home’s living space with a large recreation room, conforming bedroom, and full bath — ideal for guests, a home office, or a home gym.
The fully fenced backyard is a standout, offering privacy, mature trees, and plenty of room to relax or host gatherings. This location is a true lifestyle upgrade — just a 5-minute walk to Copper Mesa Elementary, with shopping, grocery stores, medical and dental practices, dining, parks, and four top-rated Highlands Ranch recreation centers all close by.
This home is move-in ready and provides an excellent opportunity to update and customize, creating your dream home in one of Highlands Ranch’s most desirable neighborhoods

