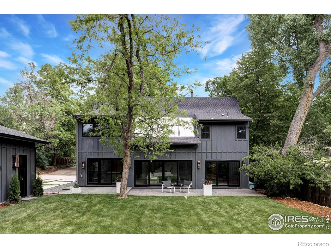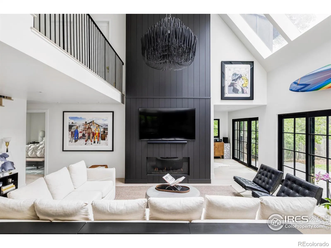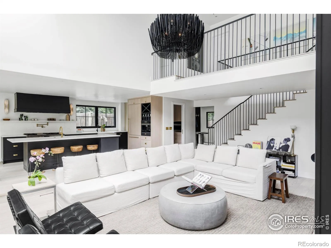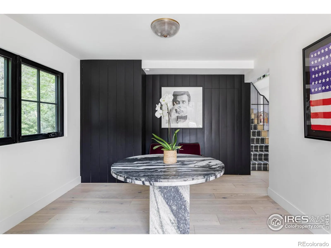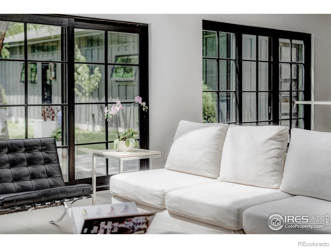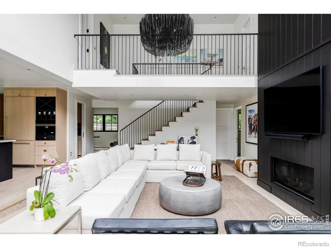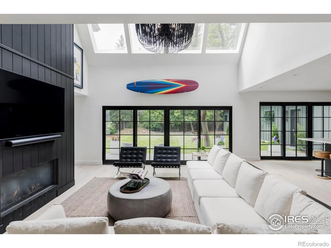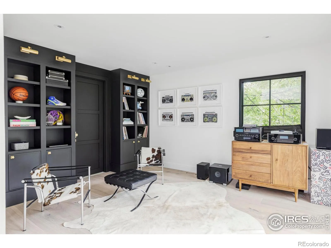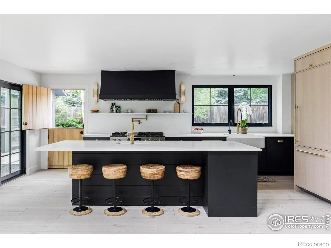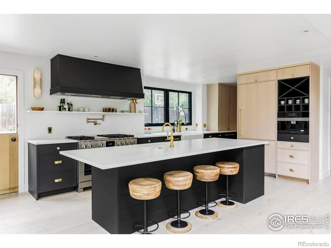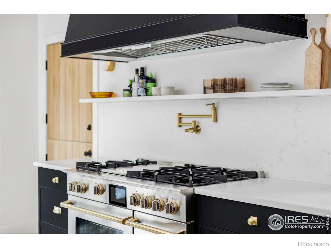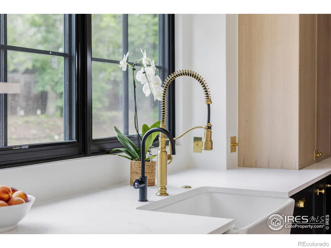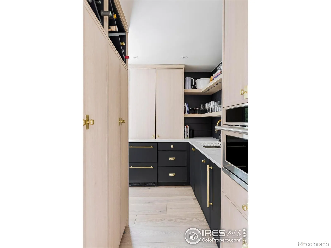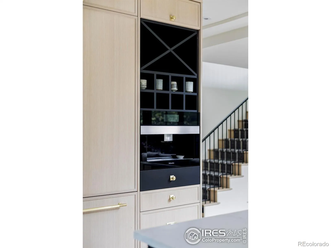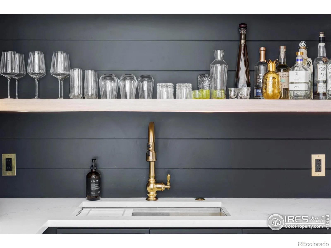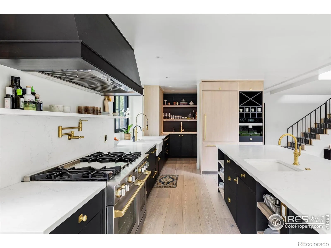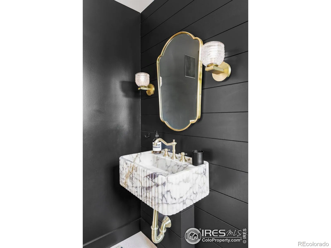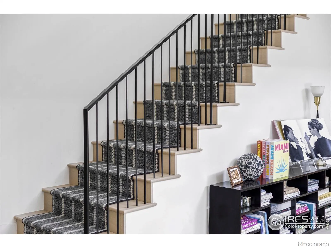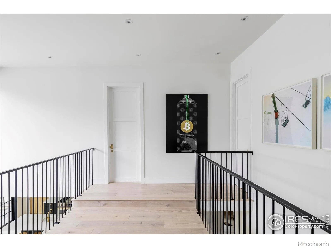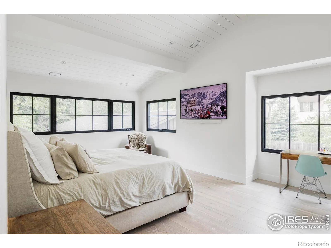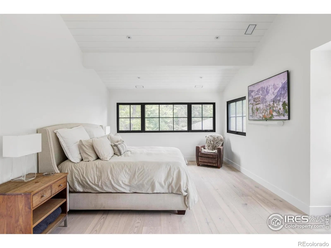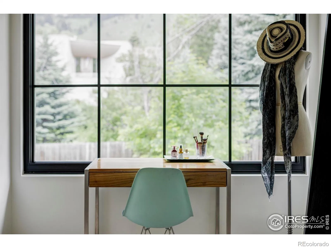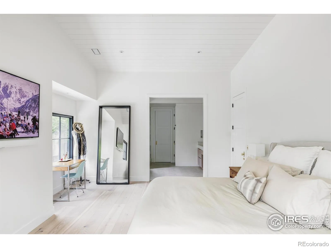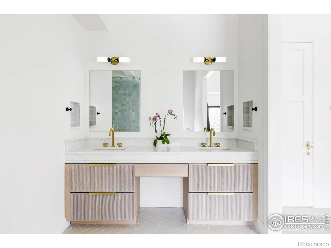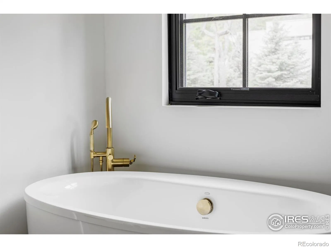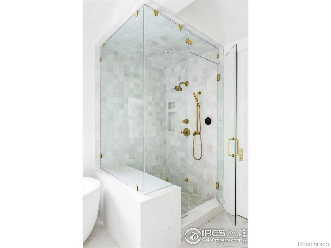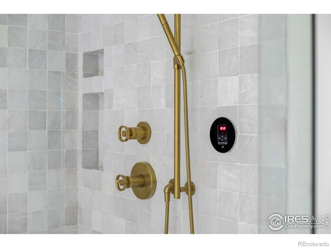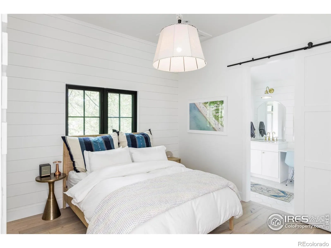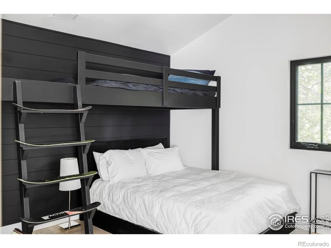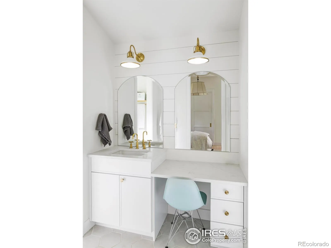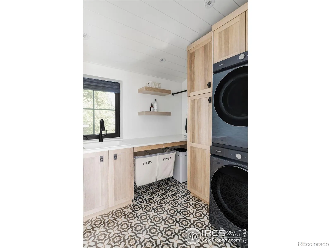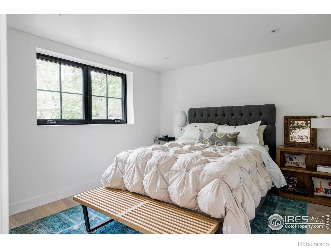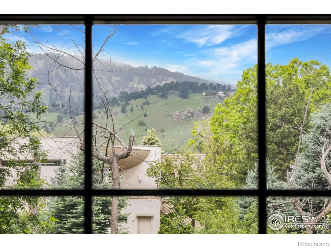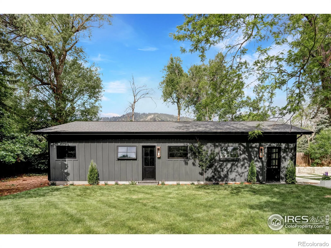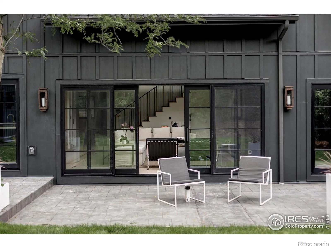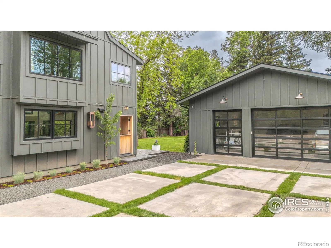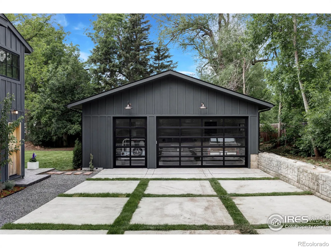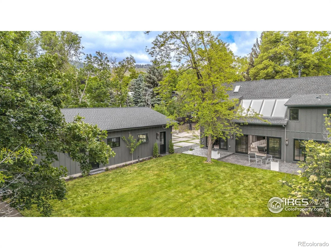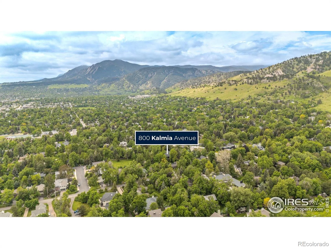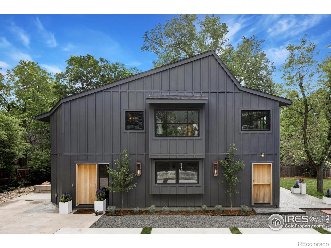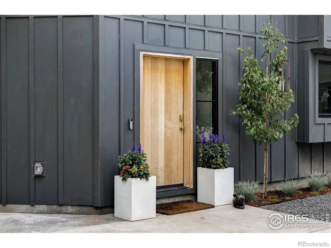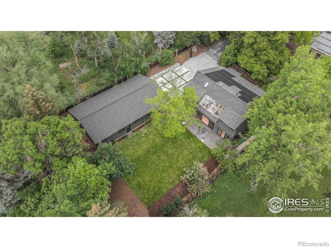Metro Denver Luxury Homes For Sale
Tucked behind mature trees on one of North Boulder’s most private streets, 800 Kalmia Avenue sits on a half-acre lot and is a newly transformed modern retreat that blends warmth, precision, and timeless design. Reimagined in 2024, the home showcases refined materials, elevated finishes, and foothill views throughout. A welcoming entry with custom built-ins and hidden storage sets the tone for the craftsmanship inside. At the center, a light-filled great room features wide-plank white oak floors with radiant heat, a paneled fireplace, skylights, and full-height glass doors that open to the outdoors. The chef’s kitchen includes a Bluestar range, Thermador refrigeration, a marble-topped island, and unlacquered brass hardware. A walk-through butler’s pantry adds prep and storage with an ice maker, beverage drawers, and wine storage. From the kitchen, a Dutch door and sliders connect to the backyard, where curated landscaping, a flat lawn, and foothill views create a private sanctuary. Flexible main-level spaces include a family room with built-ins, a stylish powder room with marble sink, and a guest suite that adjoins a versatile office, music room, or den. Upstairs, a landing leads to three en suite bedrooms. The vaulted primary suite captures southern light and mountain views. Its spa-like bathroom offers a soaking tub, steam shower, dual marble vanity, bidet toilet, and walk-in closet. Two additional bedrooms feature custom details such as Zellige tilework, bespoke vanities, and built-in bunk beds. The newly constructed detached three-car garage doubles as a multifunctional extension with a recreation room, kitchenette, laundry and gear-washing area. A stone patio just off the kitchen is plumbed for an outdoor fireplace, perfect for evenings under the stars. Set in a quiet enclave minutes from North Boulder’s trailheads, parks, and shopping, 800 Kalmia Avenue offers refined living with privacy, versatility, and enduring design.

