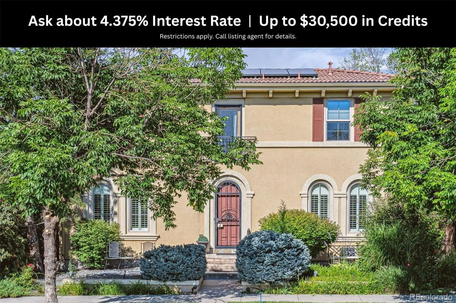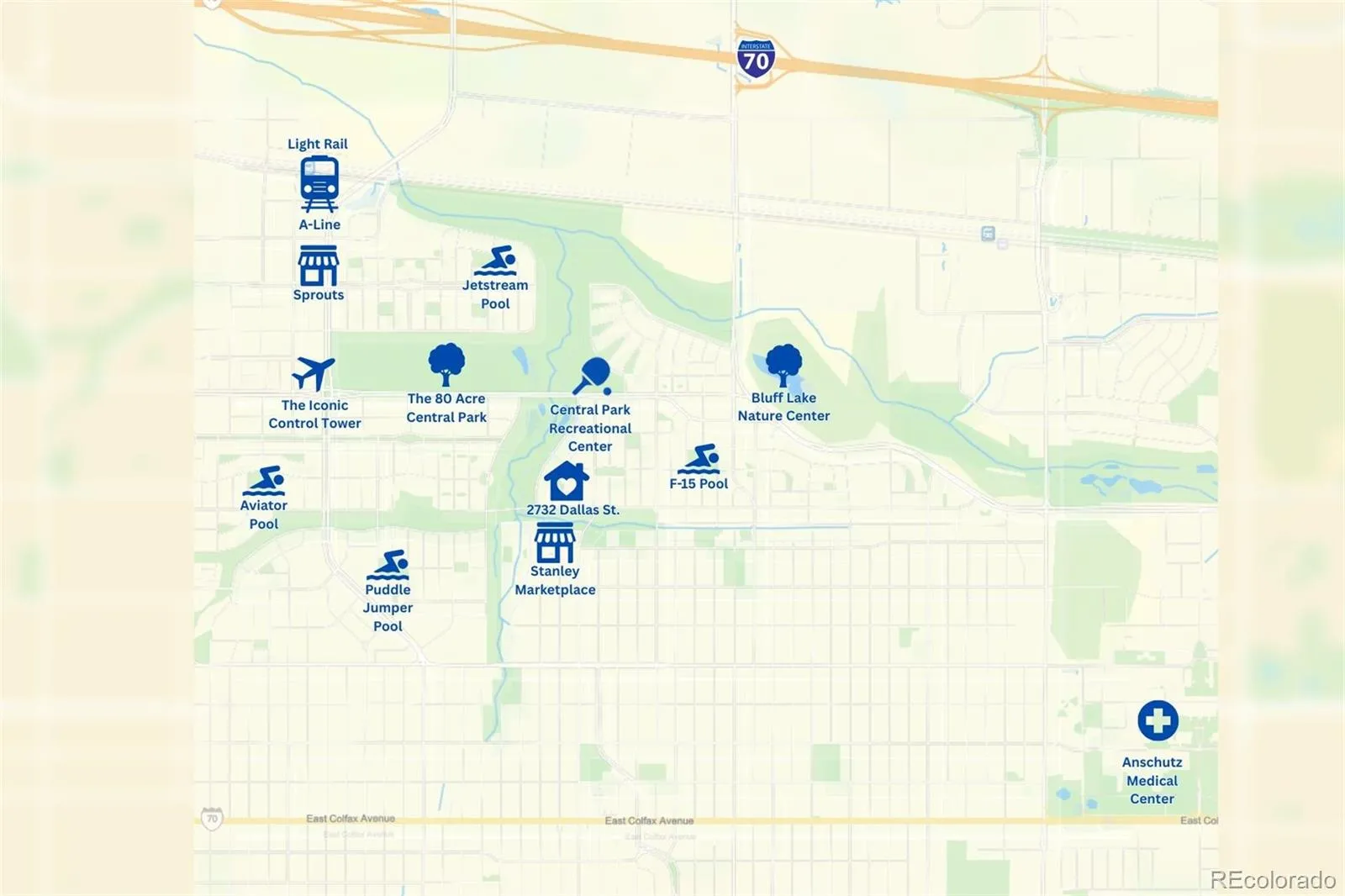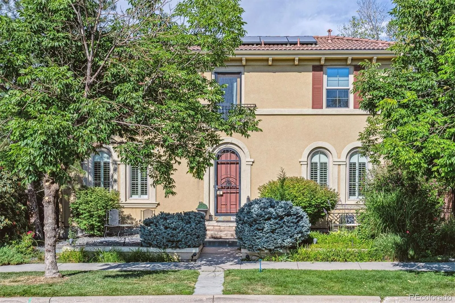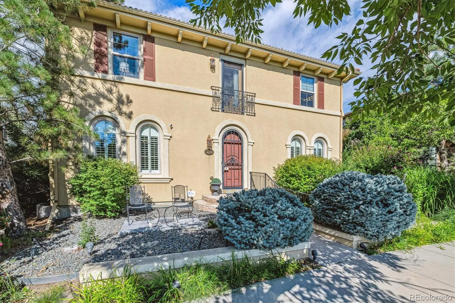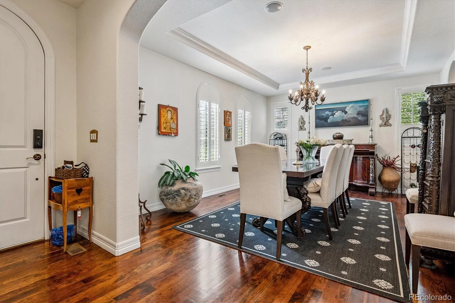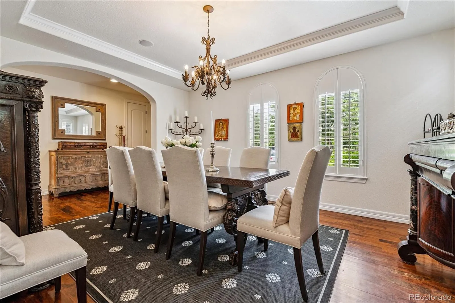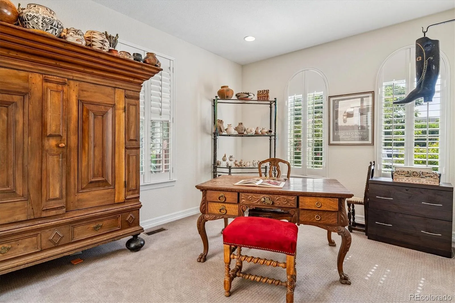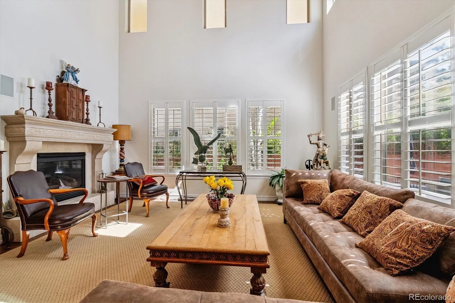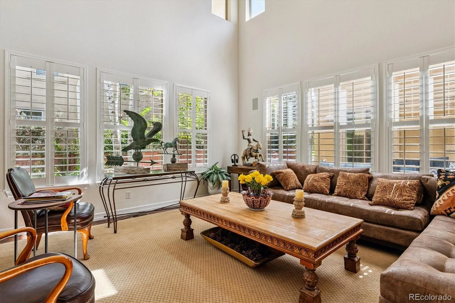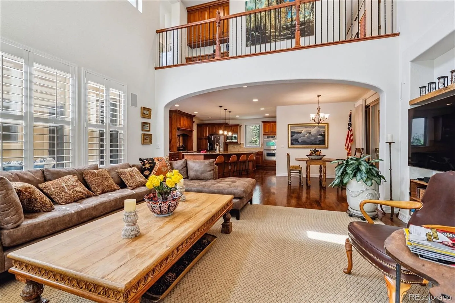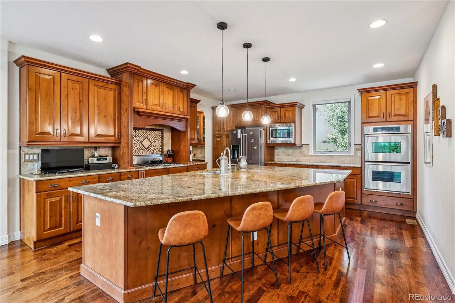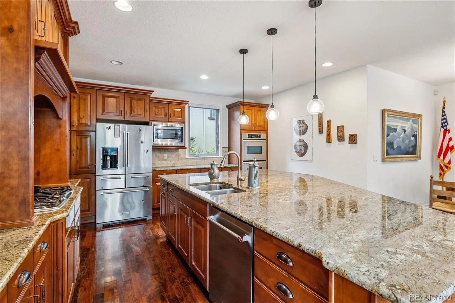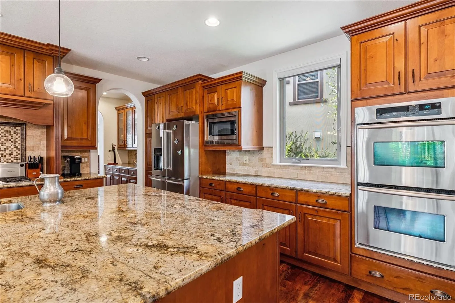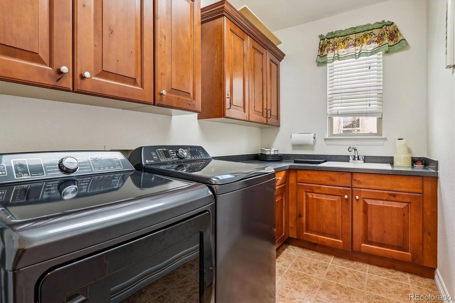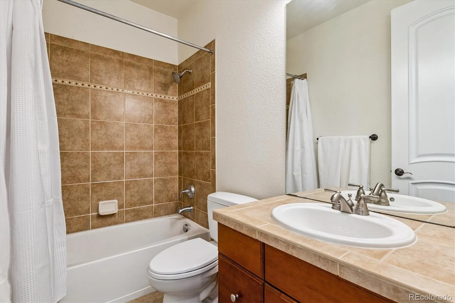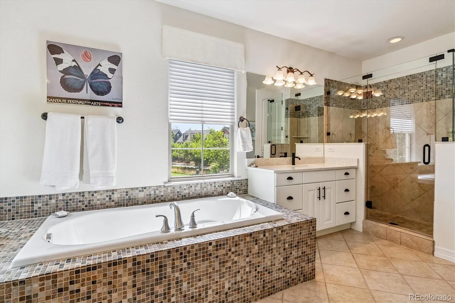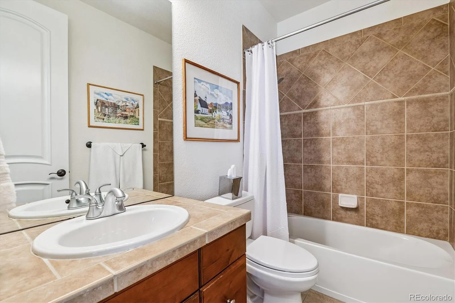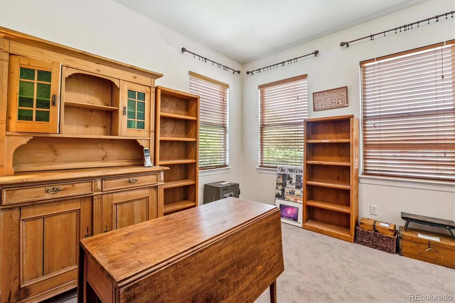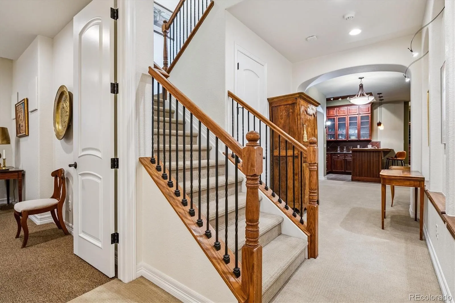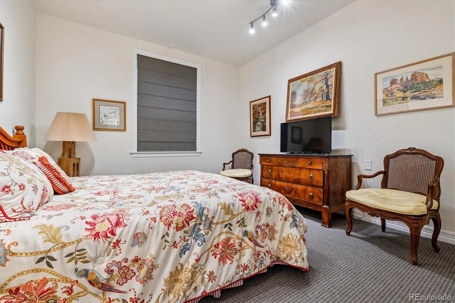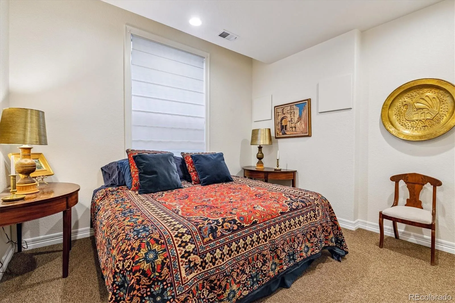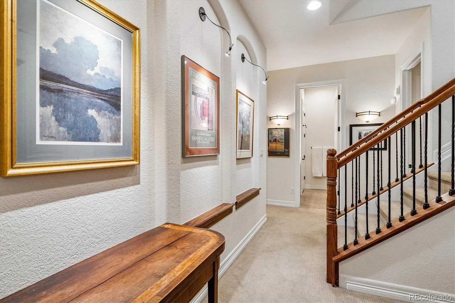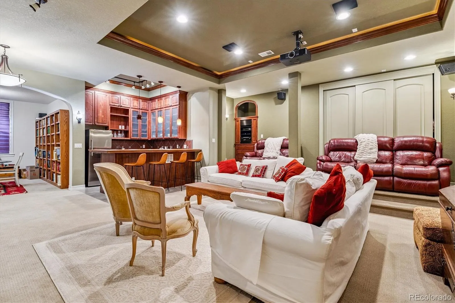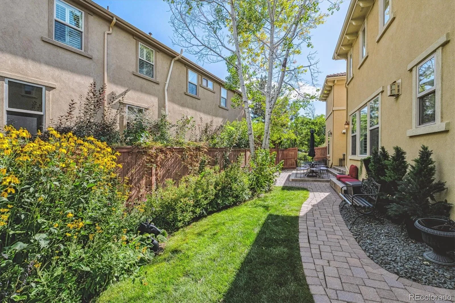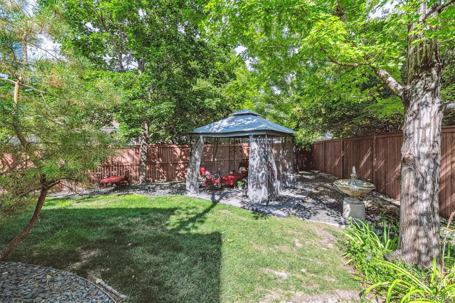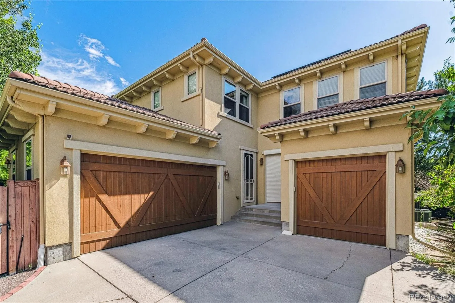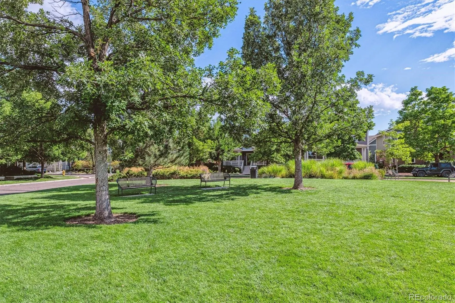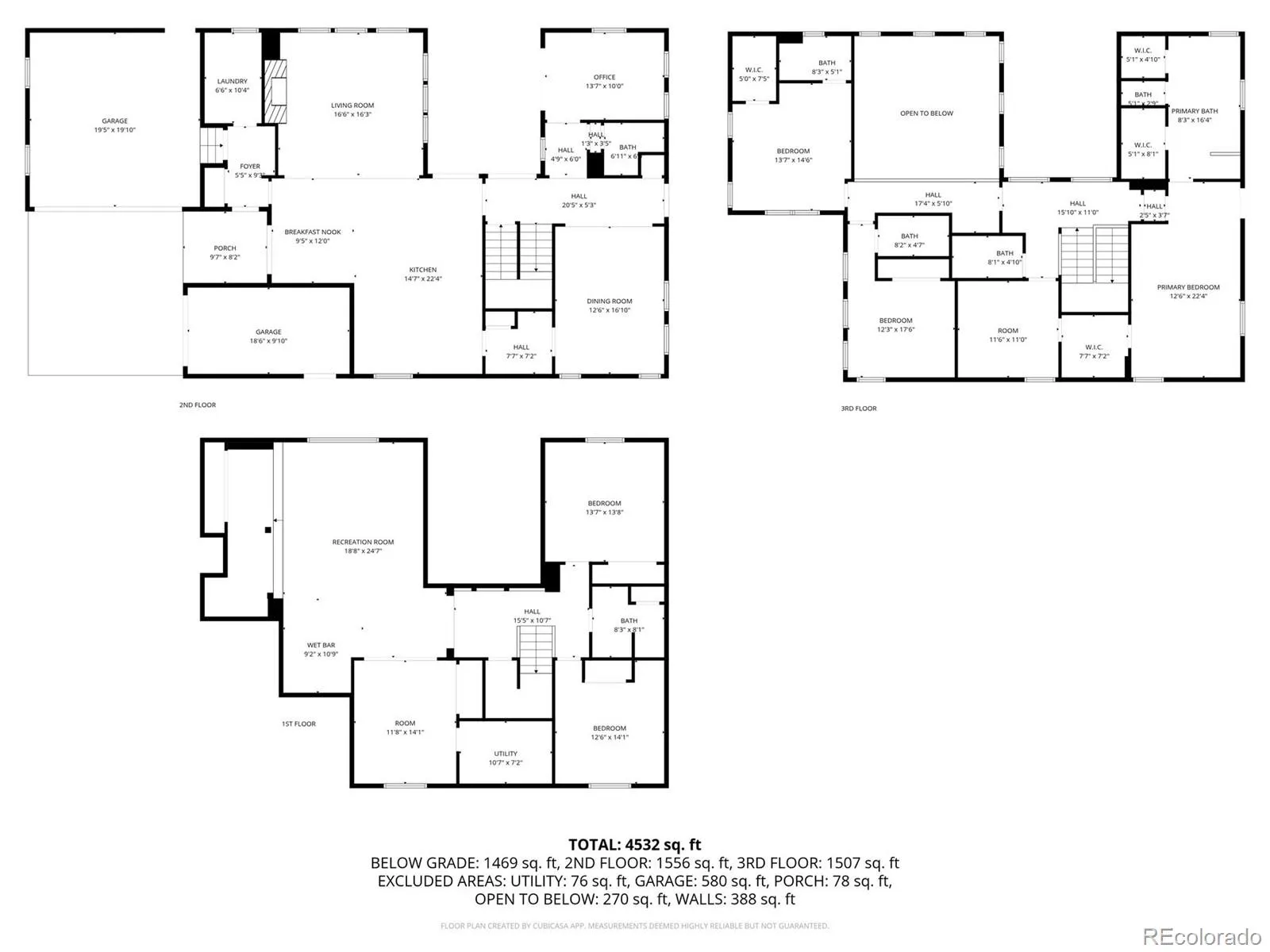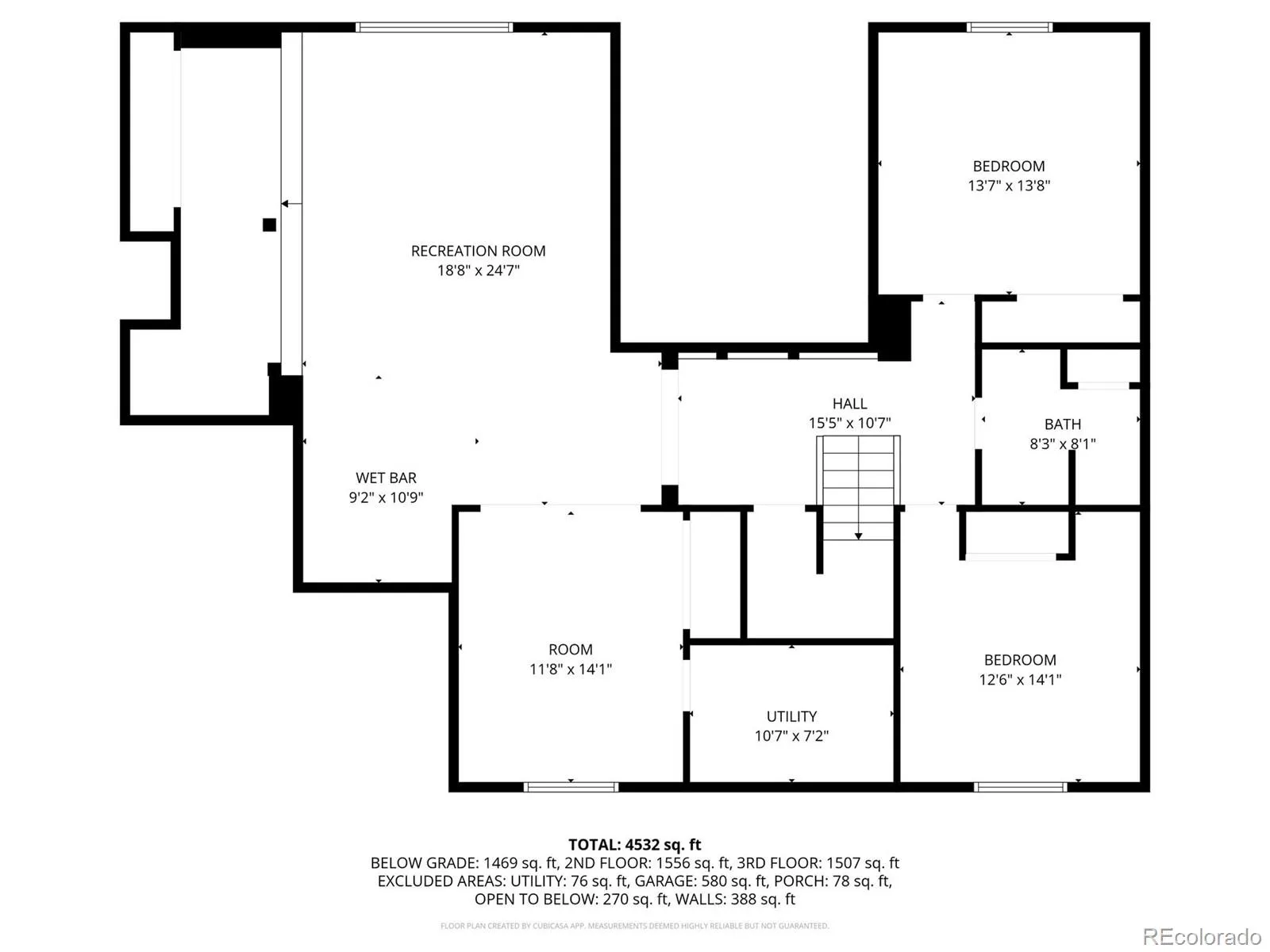Metro Denver Luxury Homes For Sale
** Incredible Buyer Incentive—Up to $30,500 in buyer credits—seller will contribute 1% (up to $15,250) toward buyer closing costs, prepaids, or a rate buydown—putting real money back in your pocket. Sample lender scenarios (as of 09/18/2025) show a Year-1 rate as low as 4.375% via buydown for qualified buyers. Even better? An additional 1% lender-paid credit (up to $15,250) may be available when financing with a participating lender. Ask agent for details. ** Opportunities like this are nearly unheard of in Central Park—sitting on nearly 1/5 of an acre with an oversized 3-car garage plus an expansive driveway that together provide space for 6–7 cars, this Mediterranean-inspired Infinity home is more than exceptional. Ideally positioned across from a pocket park, it feels like you’re living on a private cul-de-sac while in the heart of the city. Minutes to Anschutz Medical Campus, DIA & downtown via the A-Line light rail, this location is ideal. Enjoy 7 community pools, the rec center, the Bluff Lake Nature Center, and Stanley Marketplace or Northfield.
This stunning Infinity home exudes timeless curb appeal with stucco exterior, arched windows, and tile roof accented by FULLY OWNED SOLAR panels. At the heart of the home, the gourmet kitchen flows seamlessly into the impressive two-story great room and features an expansive dine-in granite island and a butler’s pantry that connects to the dining room. A private study offers a quiet retreat, while en-suite bedrooms make hosting effortless. The luxurious primary suite features dual custom walk-in closets and a spa-inspired bath. The fully finished basement enhances the home’s versatility with a wet bar, game room, additional bedrooms and bath, plus a dedicated theater with stadium seating—ideal for entertainment and gatherings.
Step outside to a beautifully landscaped backyard that features multiple outdoor living spaces including a patio courtyard, gazebo, stone pathways, mature greenery, and a tranquil fountain!

