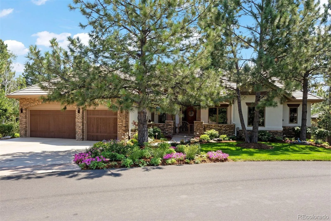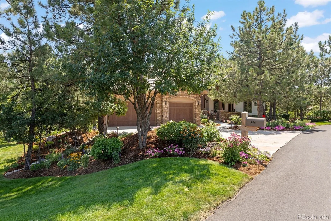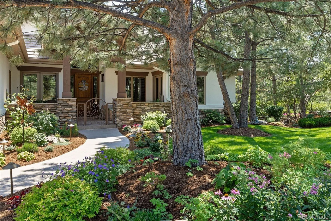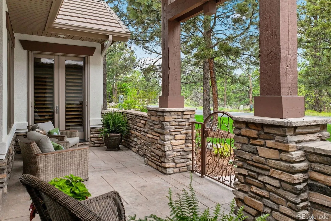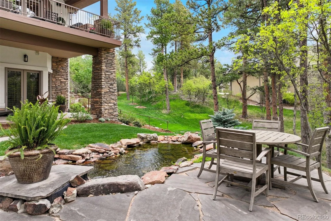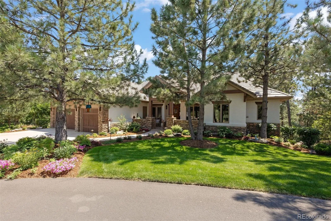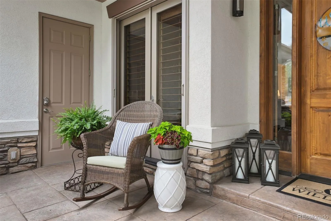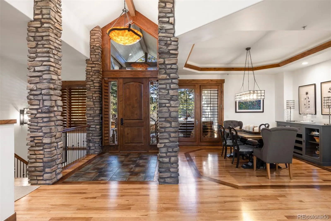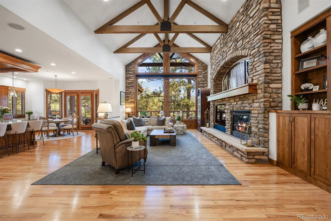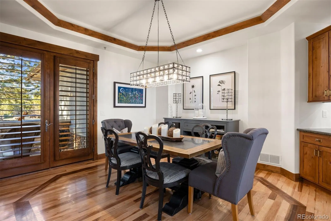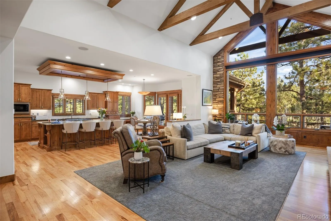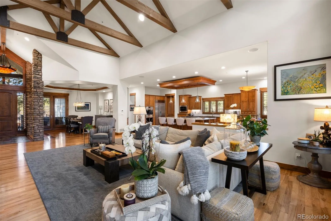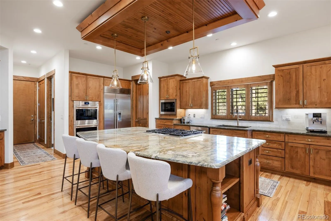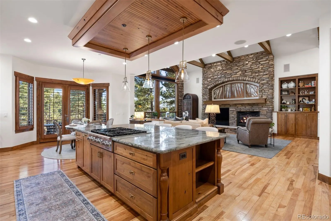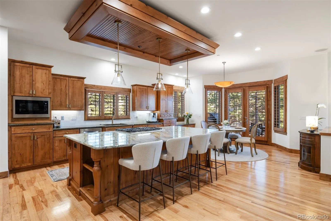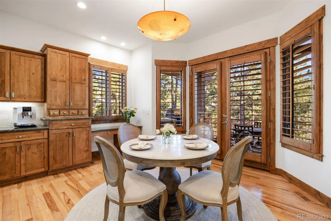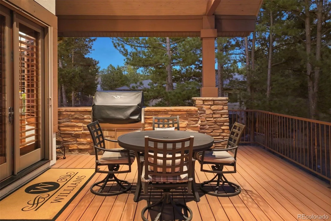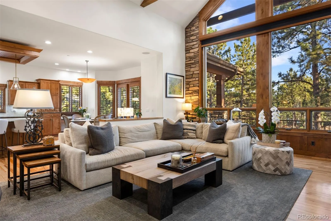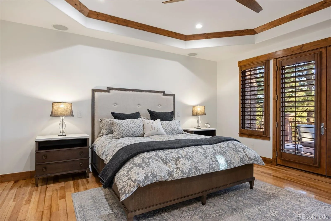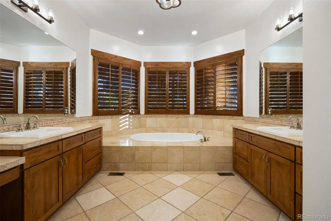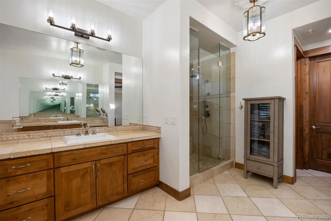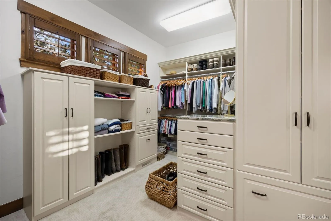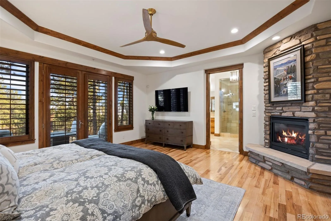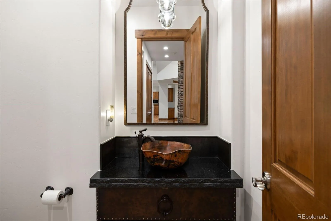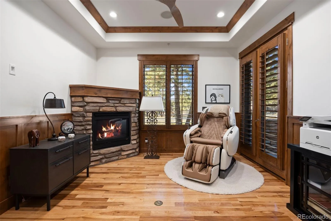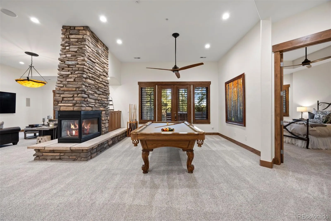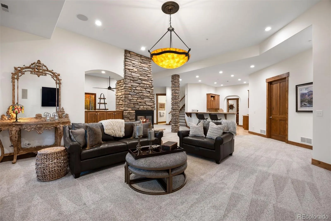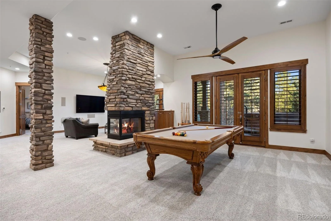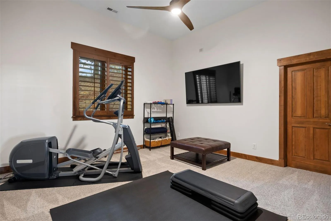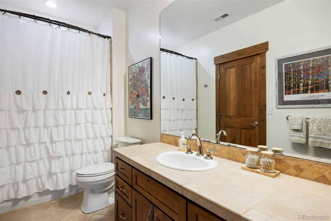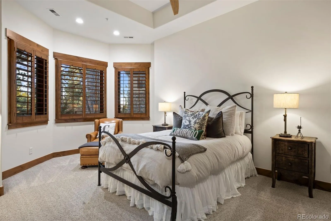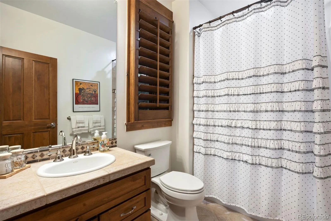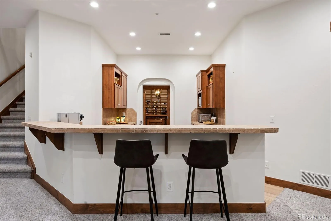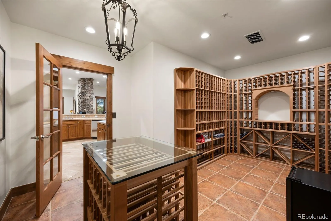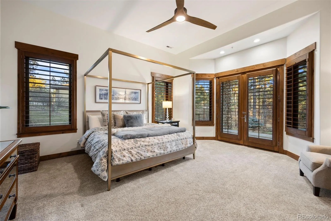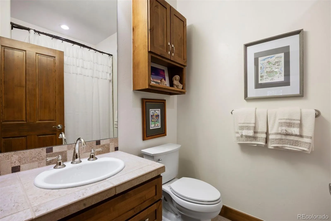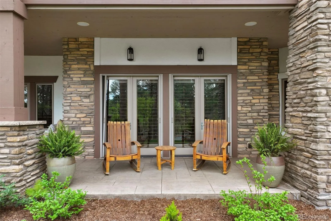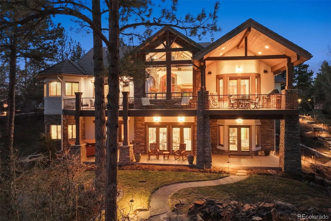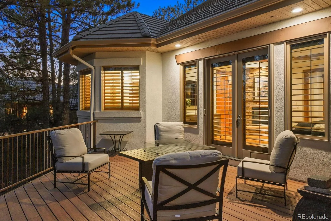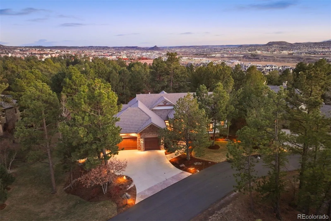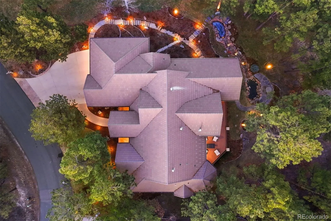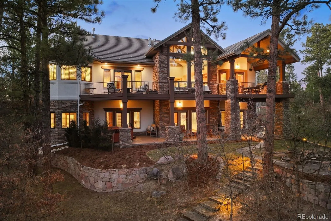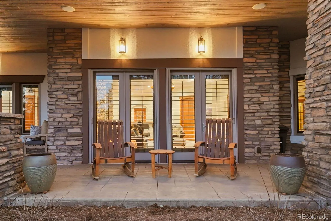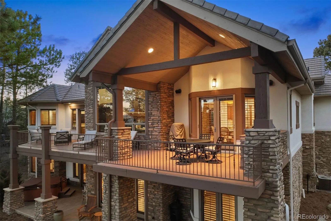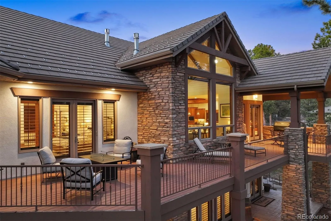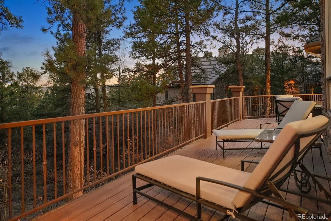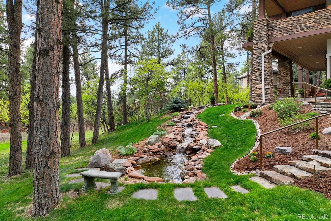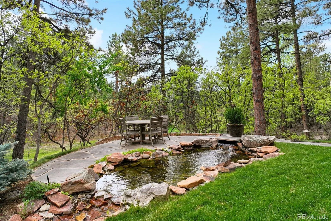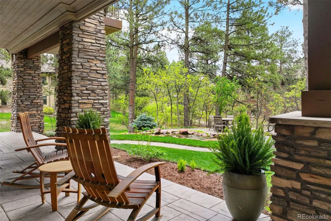Metro Denver Luxury Homes For Sale
Perfectly sized at 5,370 finished sq. ft., this exceptional ranch-style residence is a true retreat—seamlessly blending mountain charm with modern luxury. Meticulously maintained inside and out, the home is surrounded by breathtaking landscaping and gardens that photos can’t fully capture. Nestled on a private, wooded lot among towering pines, it welcomes you with a heated driveway, front sidewalk, and a covered patio. A tranquil pond only enhances the natural beauty of this one-of-a-kind sanctuary.
Inside, an open-concept design is enriched by stone accents and exposed wood beams. The foyer opens to a dramatic Great Room with soaring ceilings, a wall of windows framing the outdoors, and a floor-to-ceiling stone fireplace. Enjoy peek-a-boo mountain views and abundant natural light, enhanced by whole-house plantation shutters for timeless elegance.
At the heart of the home, the chef’s kitchen showcases a Sub-Zero refrigerator, Wolf double ovens, a generous island, and custom Alder cabinetry. The adjoining breakfast nook flows to a spacious covered Trex deck, ideal for year-round outdoor living.
The main-floor primary suite is a private haven with a cozy corner fireplace, spa-inspired bath, massive custom walk-in closet, and direct deck access. A dedicated office with library nook, fireplace, and front porch access provides the perfect workspace.
The walk-out lower level is an entertainer’s dream, offering three oversized ensuite bedrooms, a custom bar, 1,000-bottle wine room, recreation and billiard areas, and a striking three-sided gas fireplace.
Practical upgrades include dual furnaces, two hot water heaters, a whole-house water filtration system, and an interior fire sprinkler system. Step outside to an extended patio with hot tub and a dramatic two-tiered water feature—the ultimate private escape.
With expansive indoor and outdoor living spaces, unmatched craftsmanship, this is an opportunity to experience luxury living in The Village at Castle Pines.

