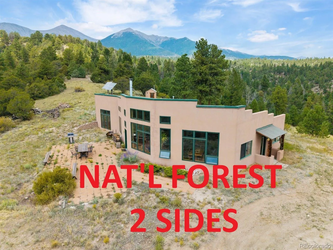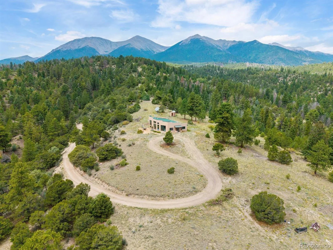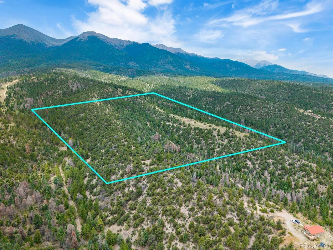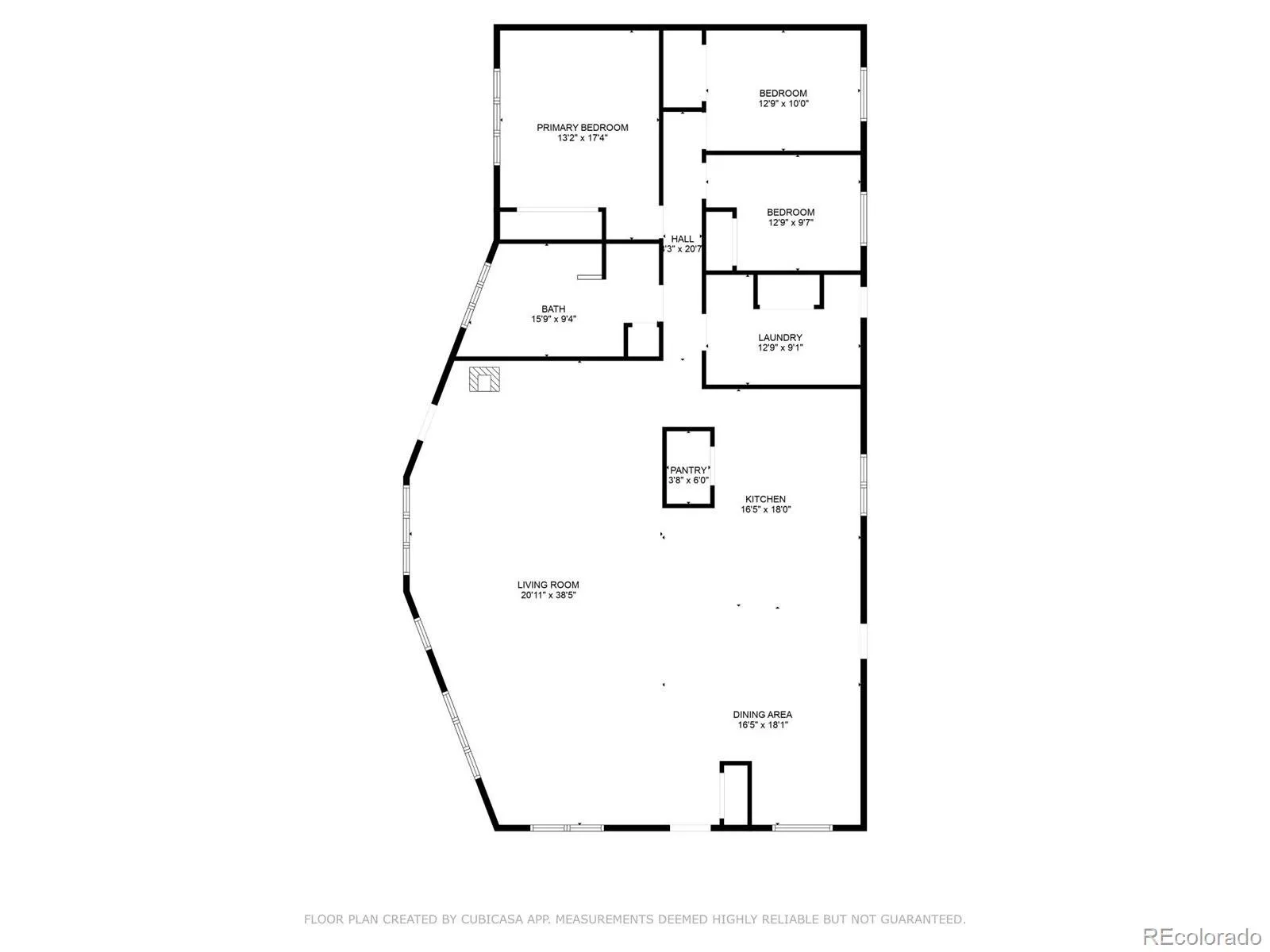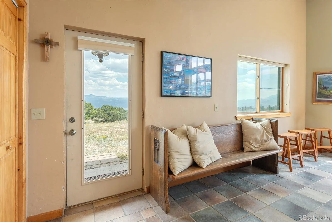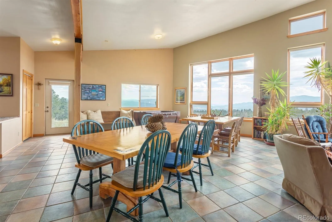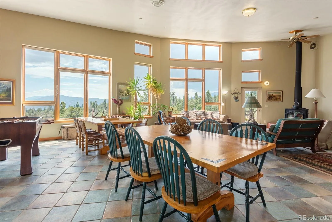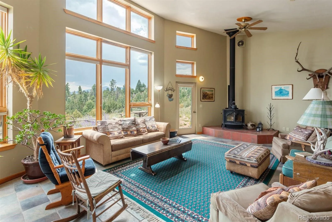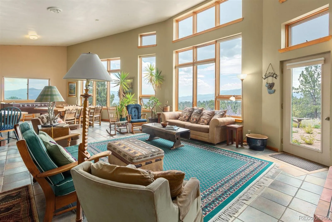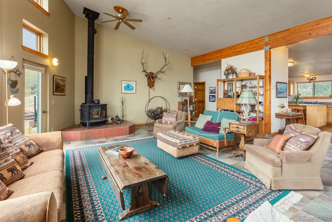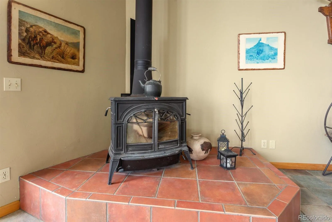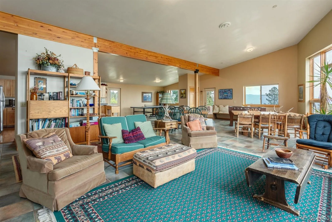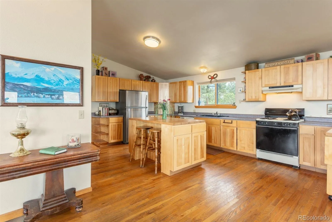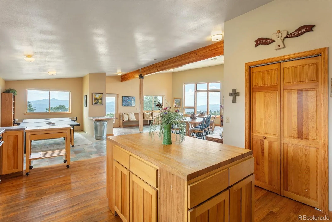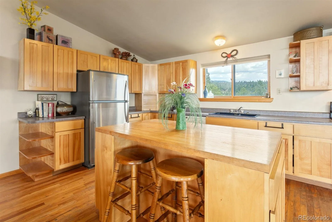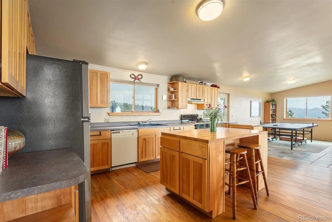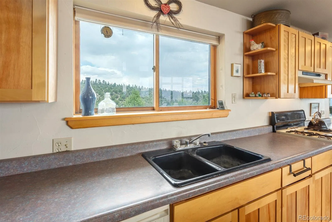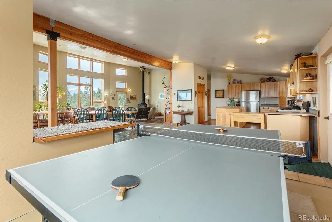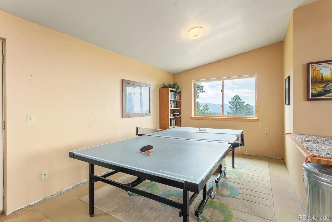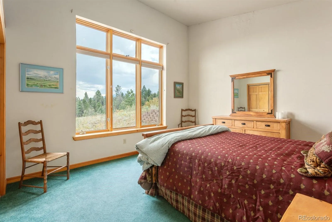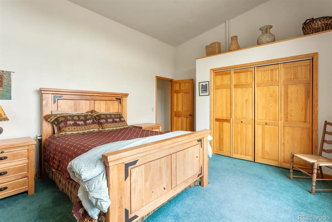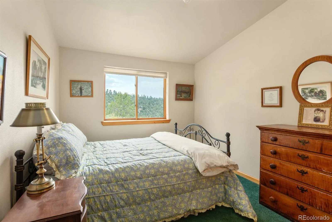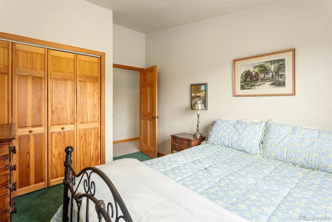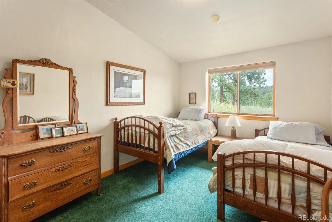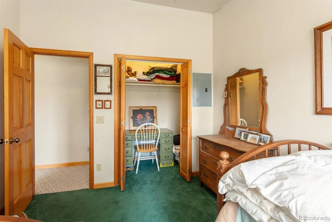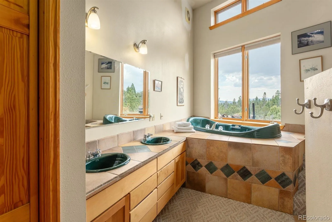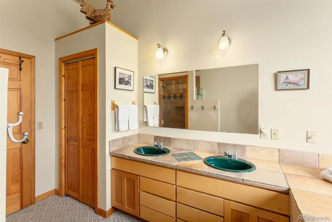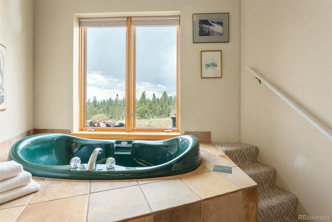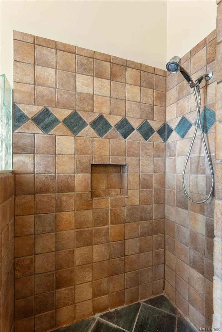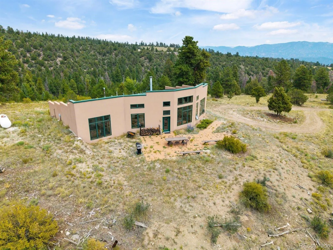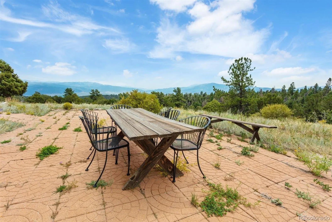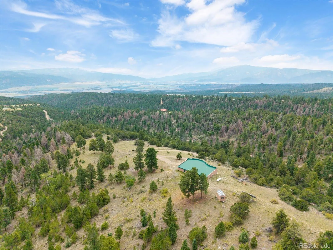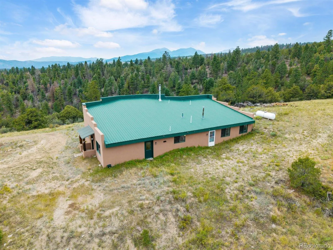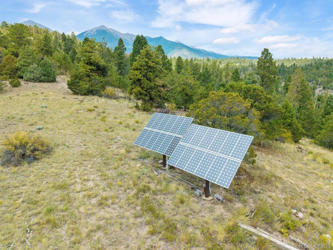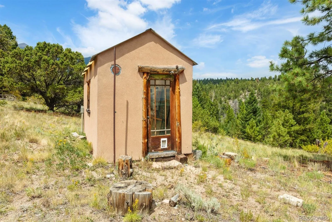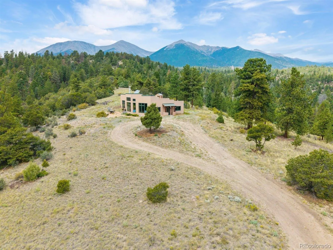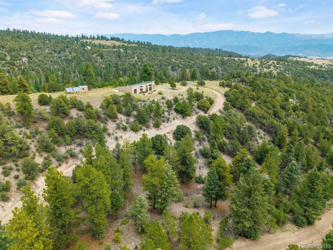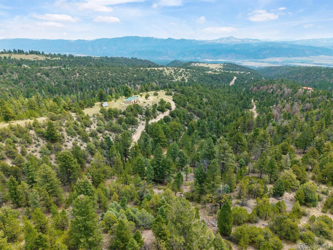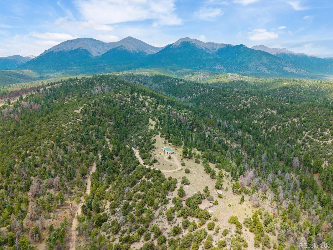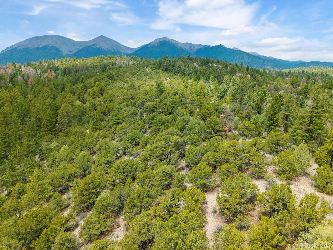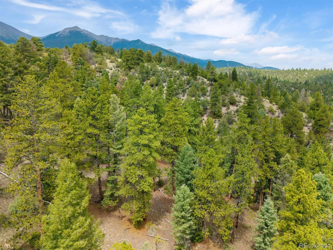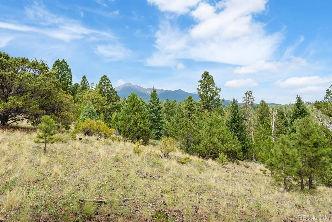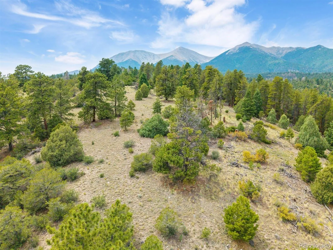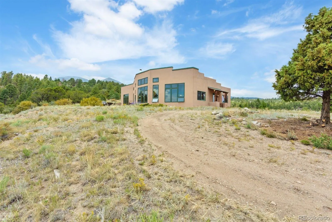Metro Denver Luxury Homes For Sale
If you are craving solitude, adventure, and unspoiled wilderness – “The Mountain House” delivers. Nestled at the end of the road and surrounded by National Forest on TWO sides, here you are 5 miles east of the Colorado Trail. This 40 acre off-grid sanctuary offers direct access to thousands of acres of public land for hunting, hiking, backpacking, or simply disappearing into nature. Inside, a stunning 14.5’ south-facing wall of windows floods the Great Room with sunlight and frames the sweeping views – bringing the outdoors in while you stay cozy beside the wood-burning stove. Used as a family retreat, this 3-bedroom, 1-bath home is thoughtfully designed for both entertaining and unplugging. The expansive Great Room comfortably fits two dining tables, has ample seating around the wood stove, and a dedicated game area – ideal for gathering after a day on the trail or in the field. The spacious kitchen features a center island, walk-in pantry, and convenient access to the back door for outdoor grilling. Enjoy that meal outdoors on the patio, where Continental Divide views will steal the show. Completely off-grid, the home is powered by solar and propane – giving you freedom, security, and sustainability. Whether you are hunting elk, hiking ridgelines, or stargazing, this is a place where the world truly feels far away (yet you are only 13 miles from Salida!). The Mountain House is not just a home – it is a launchpad for adventure, and a haven for those who prefer nature as their only neighbor. Well allows for an additional home, 1 acre lawn/garden, and domestic animals. Home is located along a private road in which you must be accompanied by a broker (sorry, no drive bys). Note: This is one of 3 adjacent properties being offered for sale, giving you an opportunity to purchase 120 acres with a total of 3 homes if desired. Watch the video at book.emeraldrealestatemedia.com/13600-County-Road-251 then reach out today for a showing!

