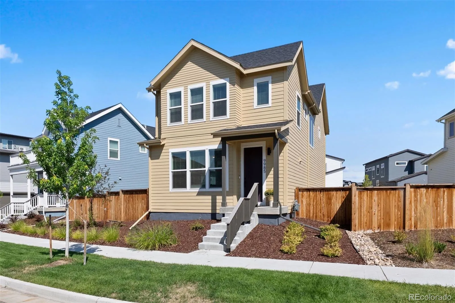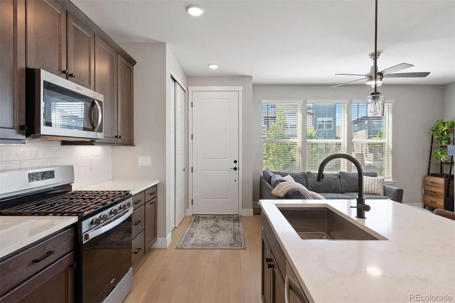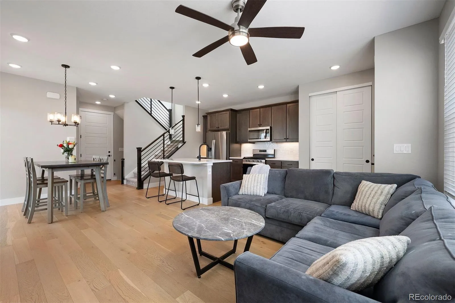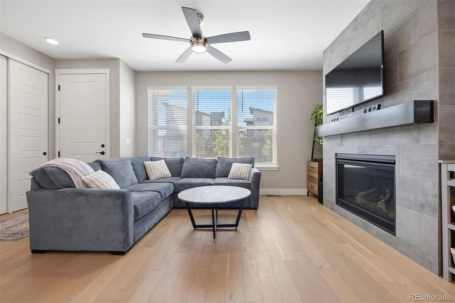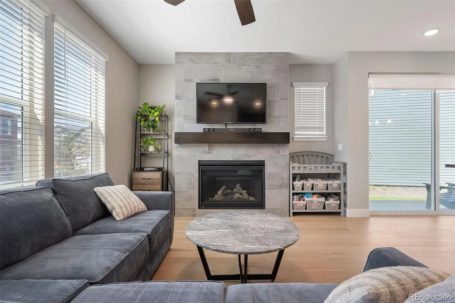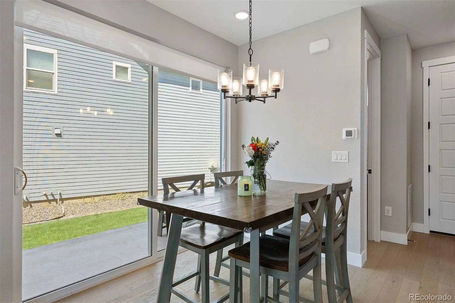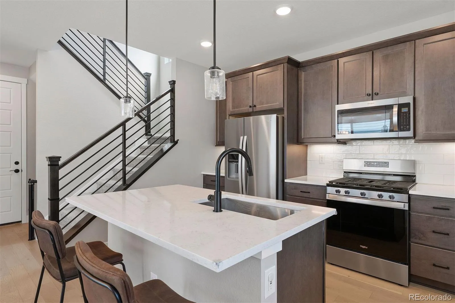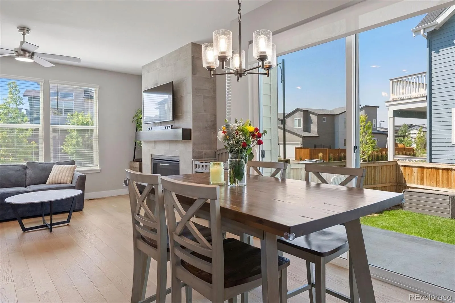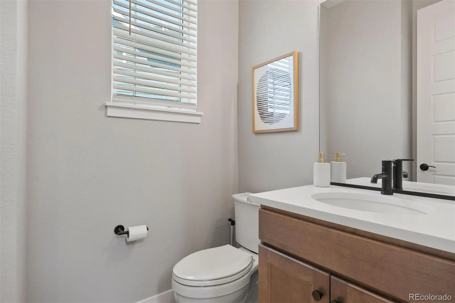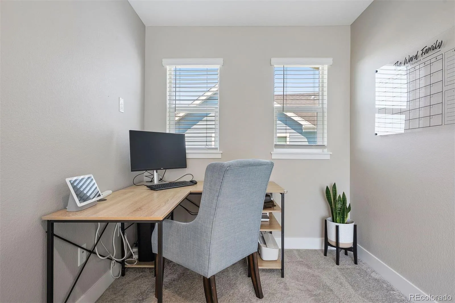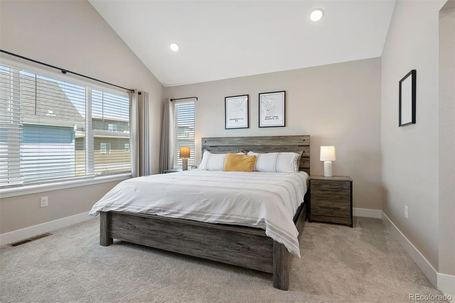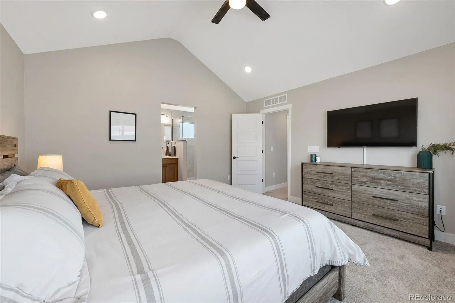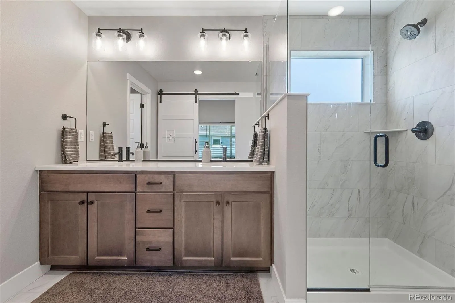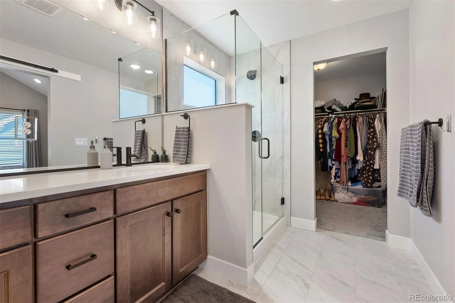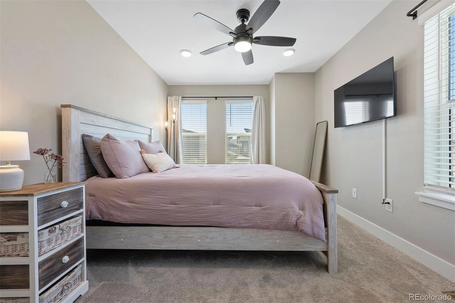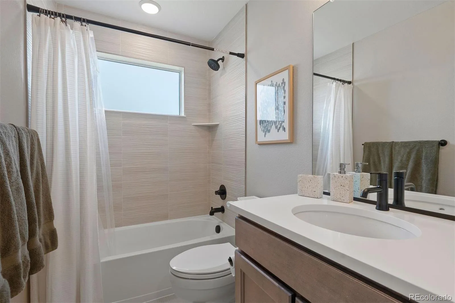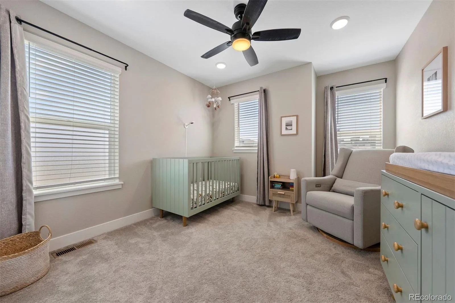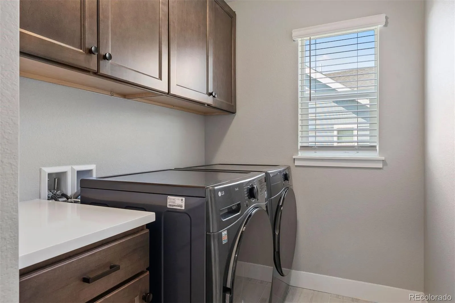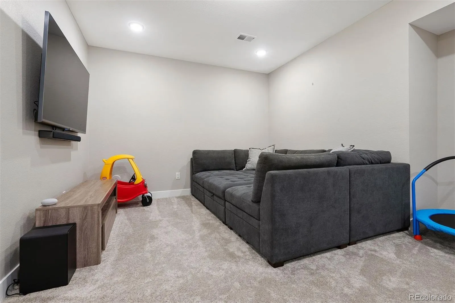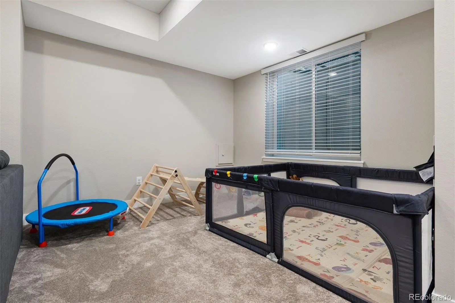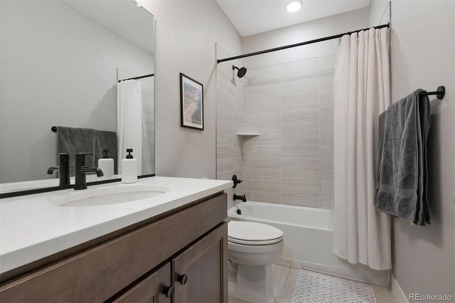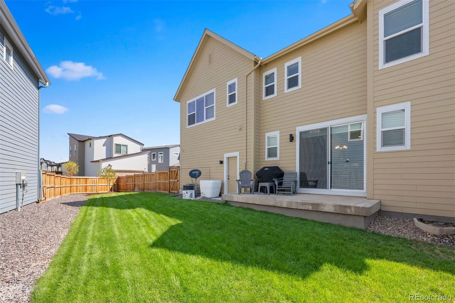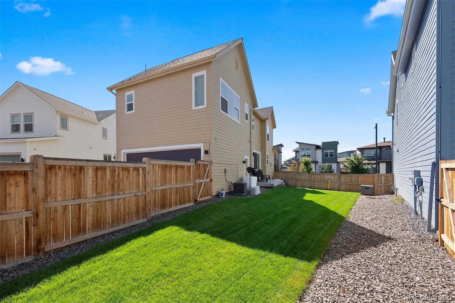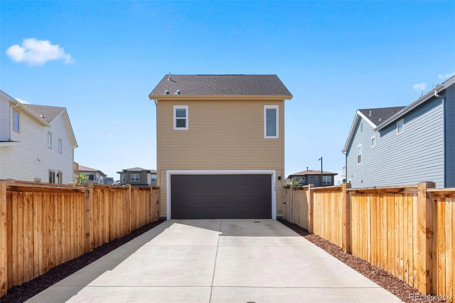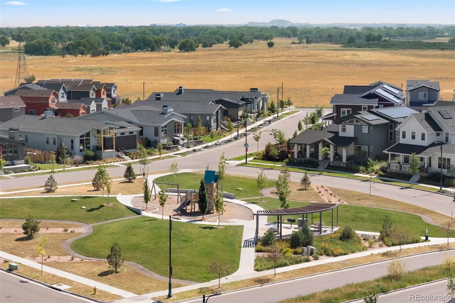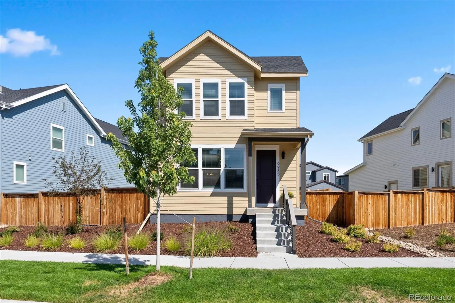Metro Denver Luxury Homes For Sale
Welcome to this beautiful 4-bedroom, 4-bath Central Park home featuring an open-concept design filled with natural light. The main floor offers a bright living room with a cozy gas fireplace and access to the backyard & patio—perfect for soaking up the Colorado sunshine. A spacious dining area flows into the gourmet kitchen, complete with quartz countertops, stainless steel appliances, and a custom pantry that’s not to be missed. Sleek black metal railings & fixtures add a modern touch throughout.
Upstairs, the primary suite includes a spa-like bath with dual vanities, glass shower, and walk-in closet. Two additional bedrooms, a full bath, laundry room, and a versatile loft complete the upper level. The finished basement with high ceilings offers a full bath, family room, and playroom—flexible space for any need.
An oversized two-car garage with storage & direct backyard access adds convenience. With one of the larger fenced yards, enjoy entertaining, gardening, or the privacy of your own retreat. Easy indoor/outdoor flow makes this home a joy to live in.
Central Park amenities include pools, pickleball, trails, plus the Rocky Mountain Arsenal Wildlife Refuge just a five-minute walk away for wildlife viewing. Splash Landing Pool is nearby, complete with its much-loved water slide, while Denver dining, entertainment, and recreation are just minutes away.
Don’t miss the opportunity to make this contemporary and well-appointed Central Park home your own.

