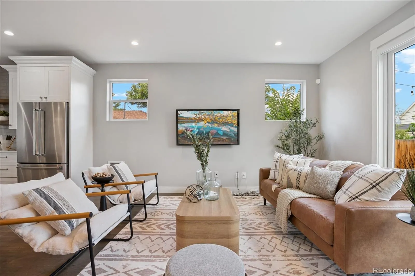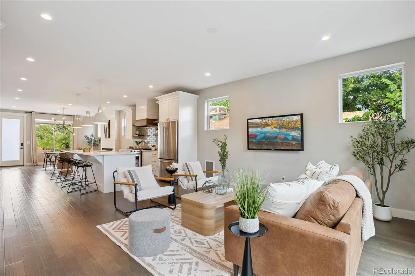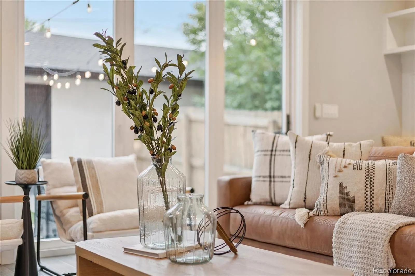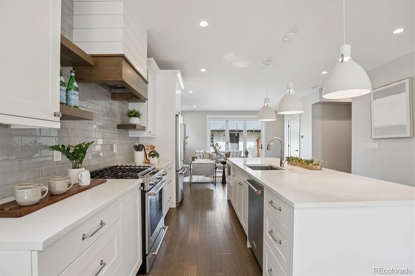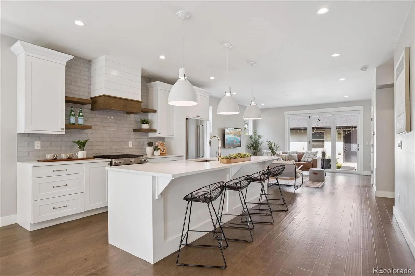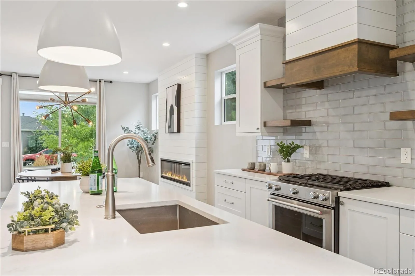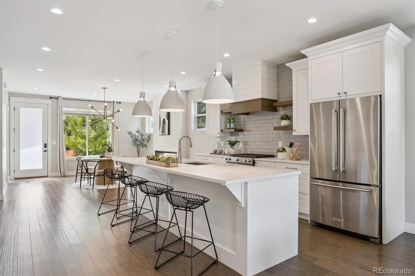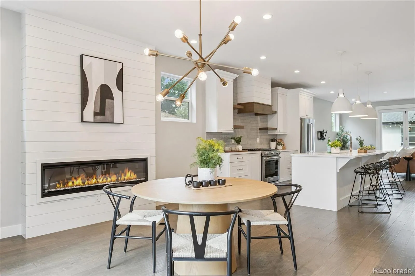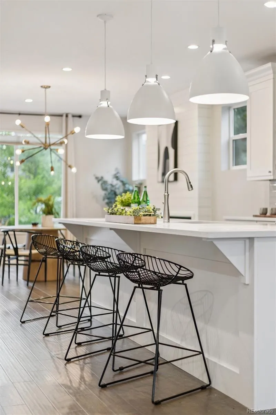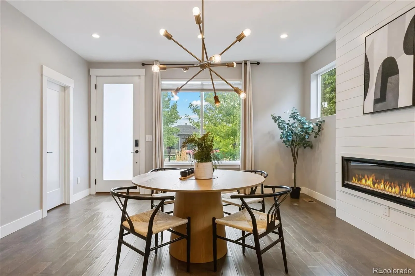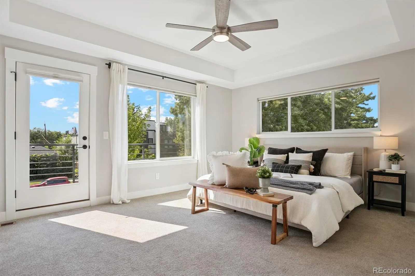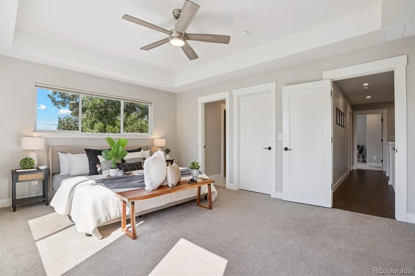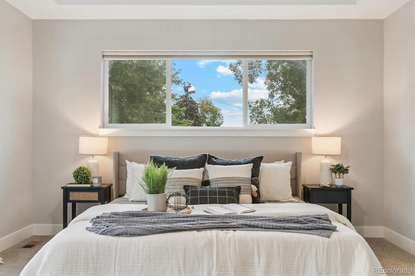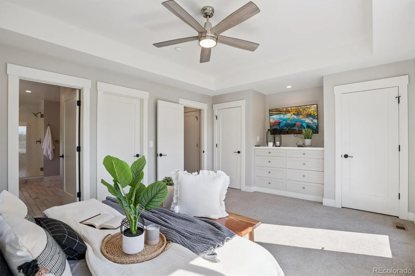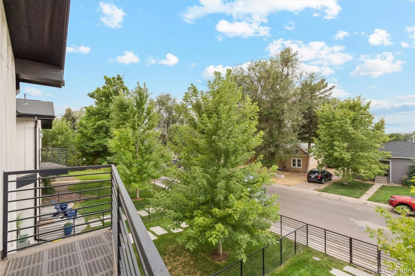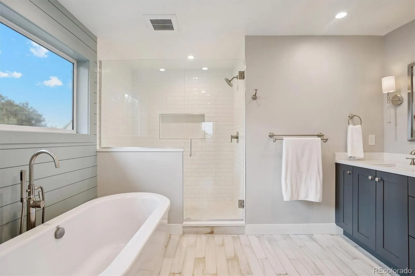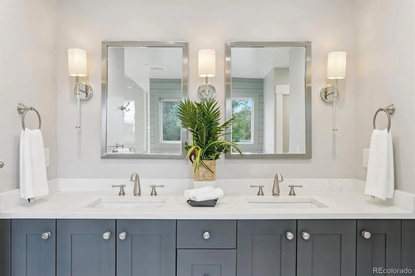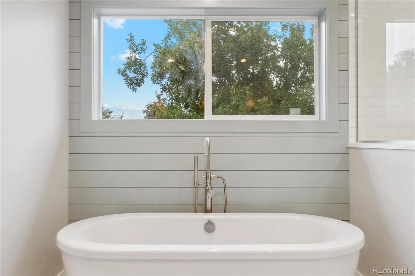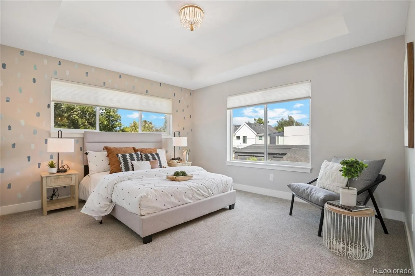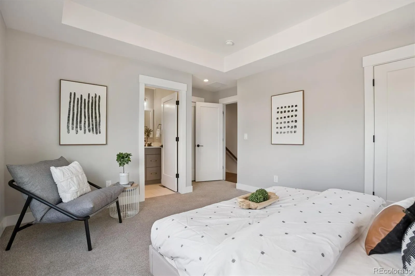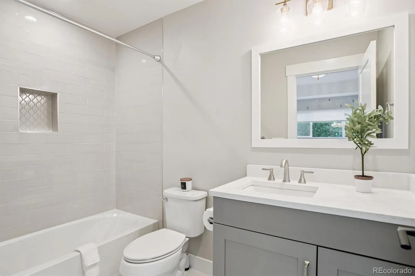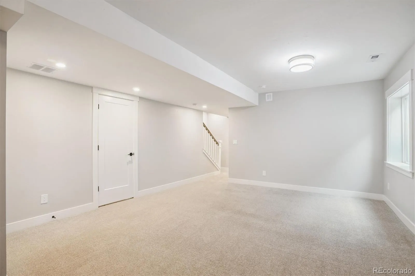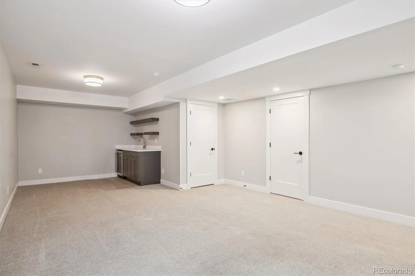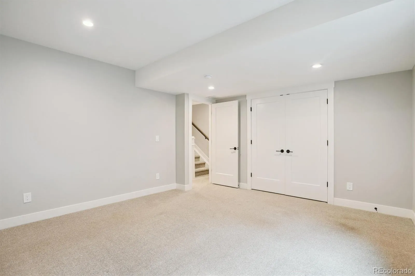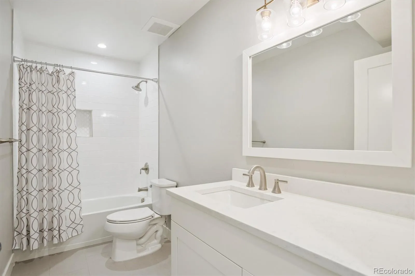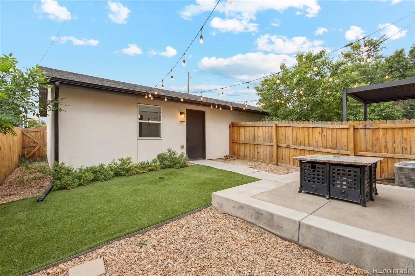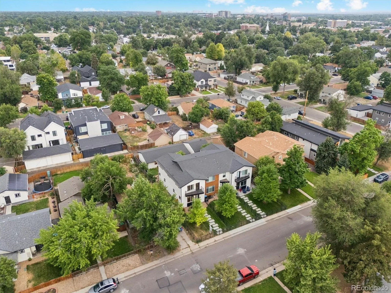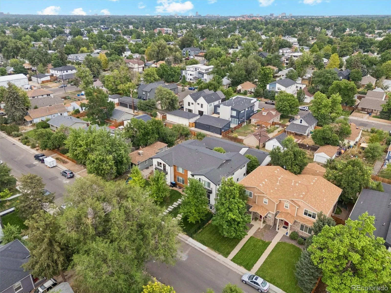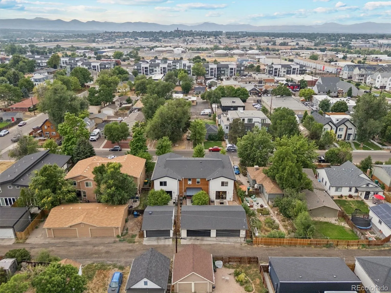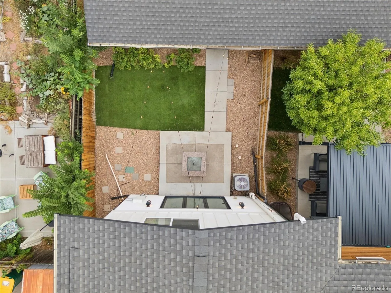Metro Denver Luxury Homes For Sale
LENDER INCENTIVE OFFERED FOR RATE BUYDOWN!!! Beautiful, light and bright home in a prime location!!!! Only a few blocks from Cushing park, this home features 3 bedrooms, 3.5 baths that together provide owners a fantastic layout, tons of natural light and an efficient design. As you enter the home, you’ll discover an open concept main level that includes a living room, gourmet kitchen, dining & oversized accordion style glass doors that open onto a generous backyard. The kitchen is functionally designed with tall cabinets for extra storage and boasts an undermount sink, pantry, tile backsplash, professional series range and a large island for additional seating. As you venture upstairs, you’ll discover a large primary suite that features multiple closets, builtin storage and a generous walk-in closet, standalone tub and plenty of room for a king size bed. Just around the corner you can find an additional oversized guest room with a dedicated 2nd bathroom along with a dedicated laundry room with washer / dryer included. Heading to the basement you’ll find a secondary living room, wet bar, additional storage and a large bedroom and full bathroom. The large lot provides a private backyard that is perfect for relaxing all summer with friends and family. Additional features include engineered hand planked hardwood flooring, solid surface counters, 9’+ ceilings, central air/ AC, front and rear professional landscaping with drip irrigation, a fenced in front yard, and an oversized 2-car detached garage with overhead storage space. This neighborhood allows easy access to numerous restaurants / retailers, and its central location makes getting around town easy. This one won’t last long so reach out to the listing broker for a private showing today.

