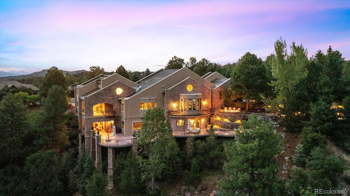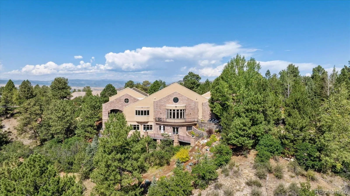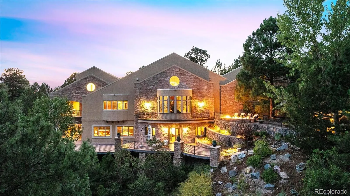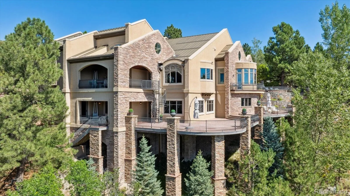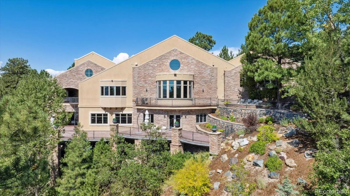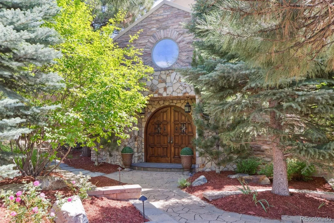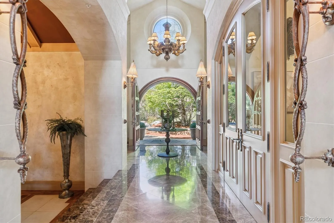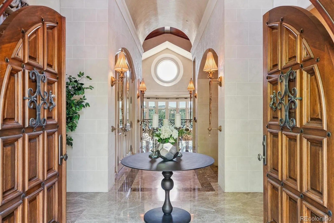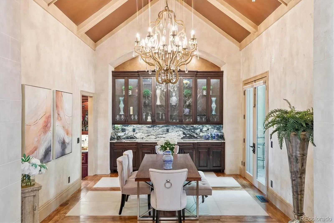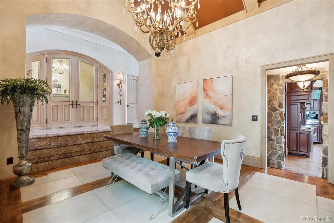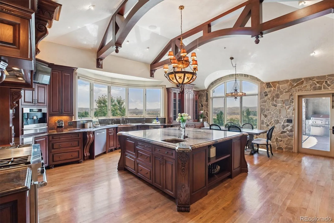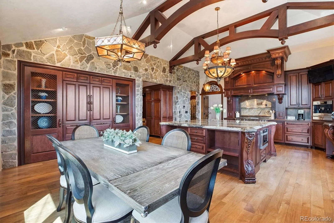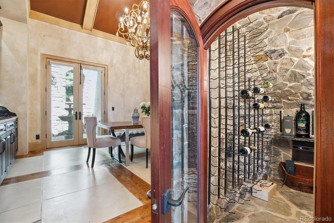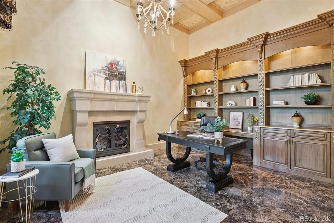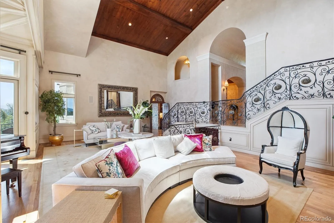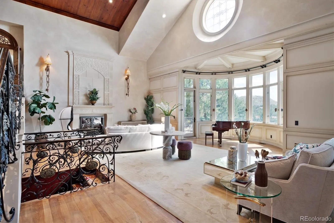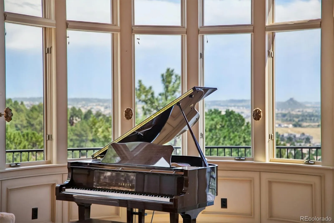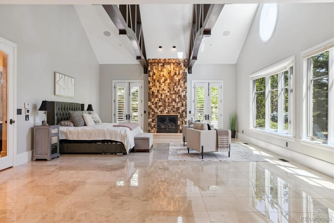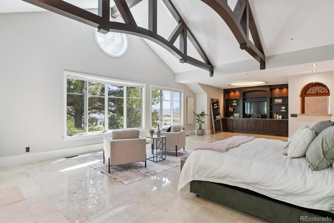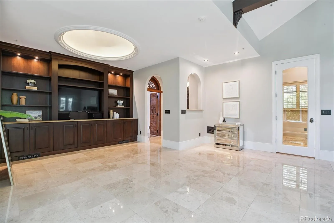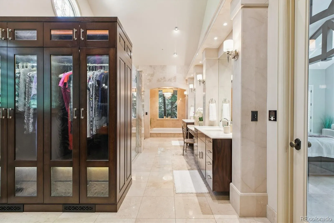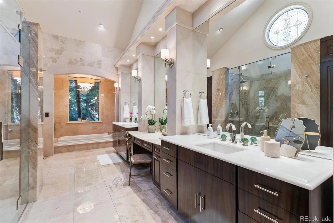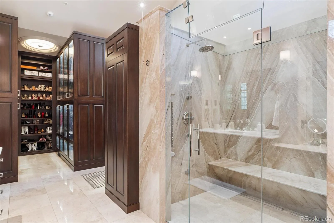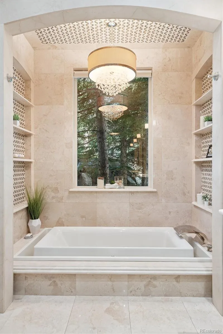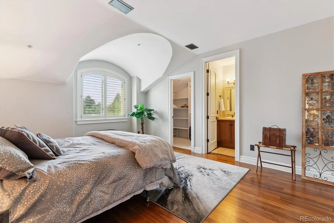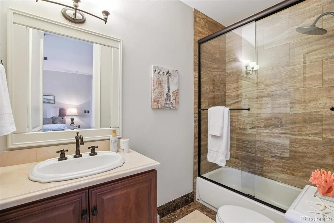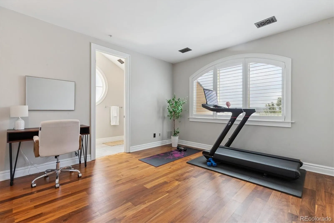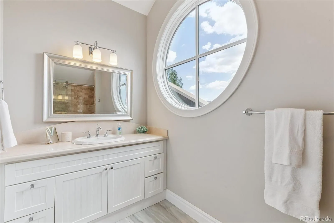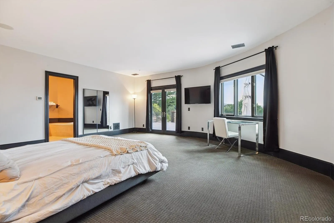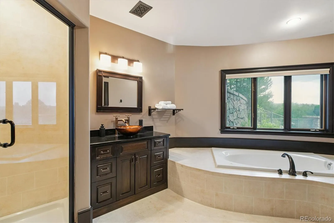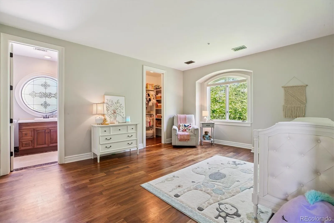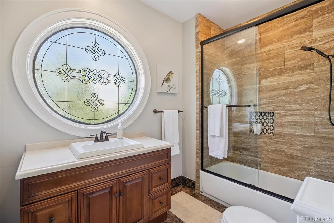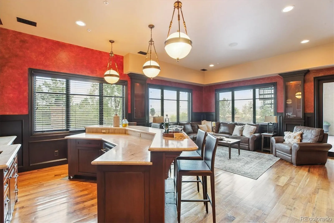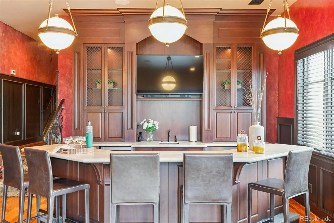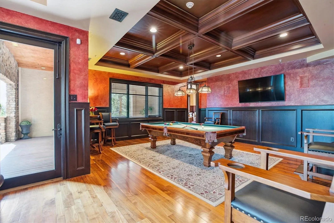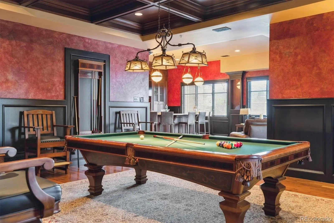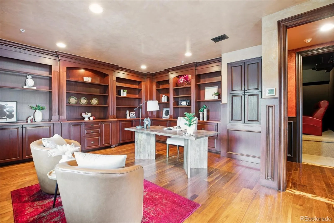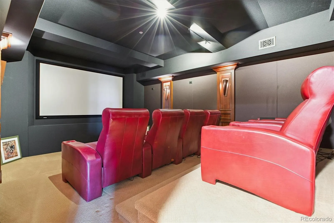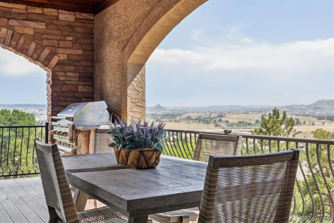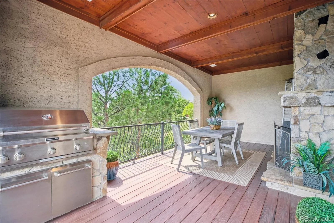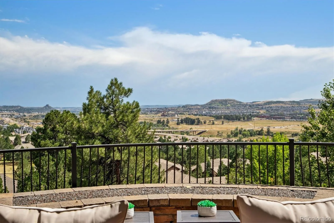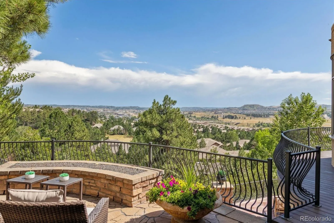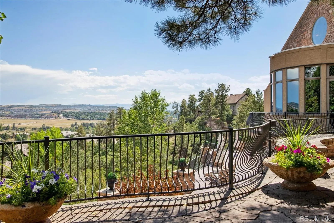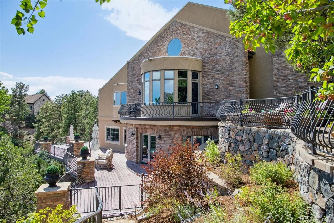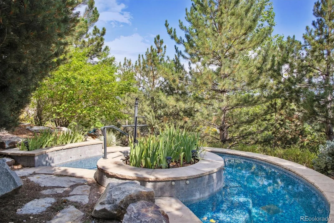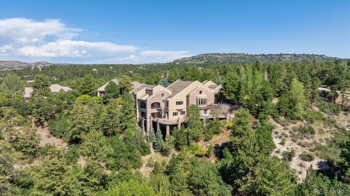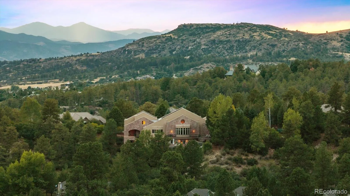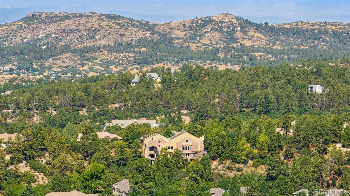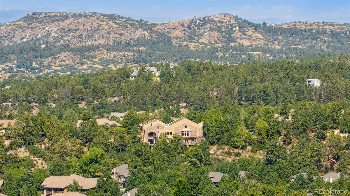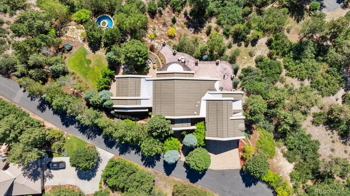Metro Denver Luxury Homes For Sale
Spectacular Views & Unparalleled Luxury in Castle Pines Village. Nestled on a serene 1.75-acre wooded lot in the exclusive Castle Pines Village, this custom estate offers the perfect blend of privacy, elegance, and breathtaking views. From the moment you step inside, you are greeted by a stunning entryway and exquisite custom woodwork that set the tone for the home’s timeless charm.
The great room, highlighted by soaring wood cathedral ceilings and walls of windows, frames panoramic mountain views and flows seamlessly into the gourmet kitchen. Designed for both everyday living and entertaining, the kitchen features top-of-the-line appliances, a large center island, and an adjacent 300-bottle wine cellar. A formal dining room provides an elegant space for gatherings, while multiple living areas invite comfort and relaxation. The primary suite is a true retreat, offering dramatic views, a spa-inspired bath with heated floors, infinity tub, steam shower, and a custom wardrobe dressing room. Each of the spacious secondary bedrooms features en suite baths, and a private guest suite with deck access ensures comfort for visitors. Designed for entertainment, this home includes a bonus room with a pub-style bar and billiards, a theater room, and a private office with custom built-ins. A cozy den with a grand fireplace provides yet another inviting living space. Step outside to experience unbelievable outdoor living with multiple decks overlooking the treetops and mountains, a fire pit, hot tub spa, and a beautifully landscaped private yard. This rare Castle Pines Village retreat combines luxurious living with Colorado’s natural beauty. Fantastic gated community with swimming, tennis, fitness center trails and Security rate access to restaurants and shopping.

