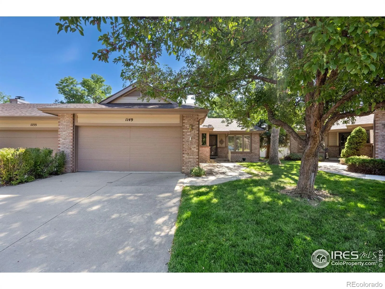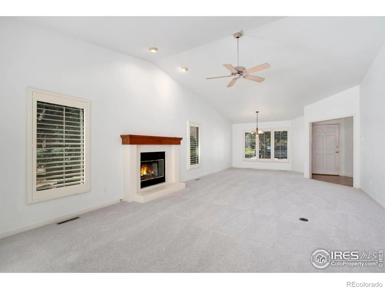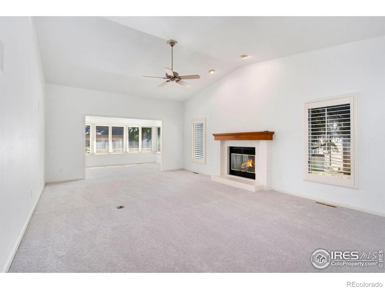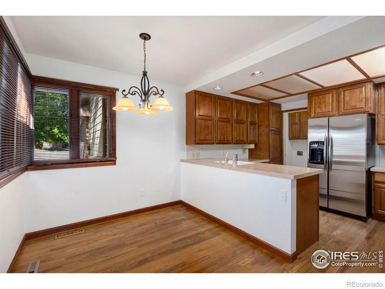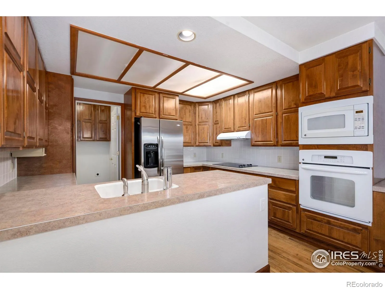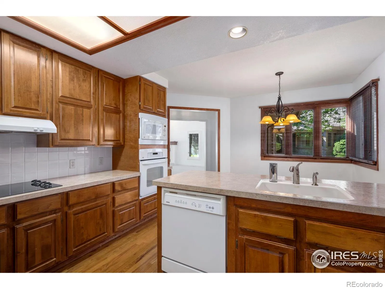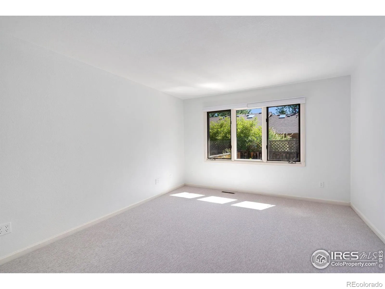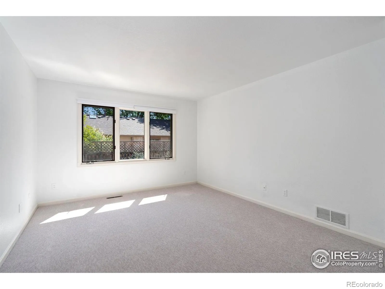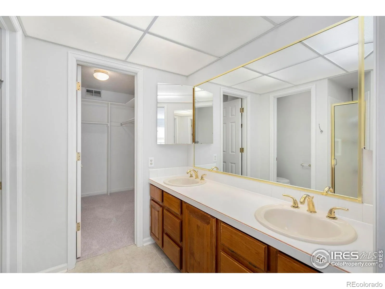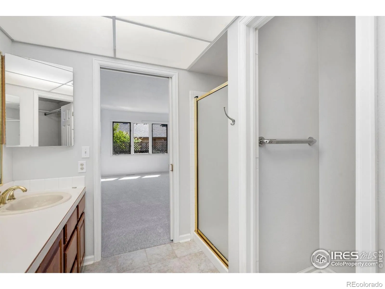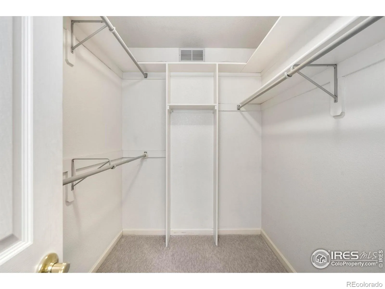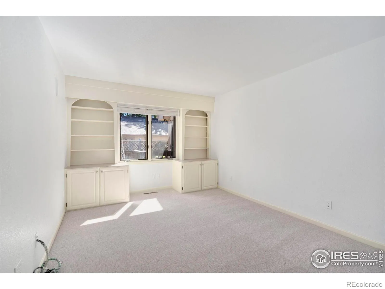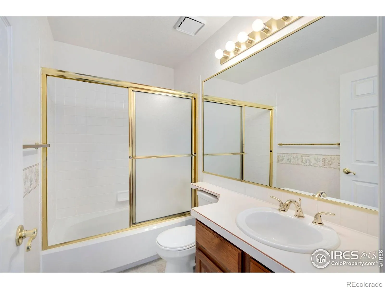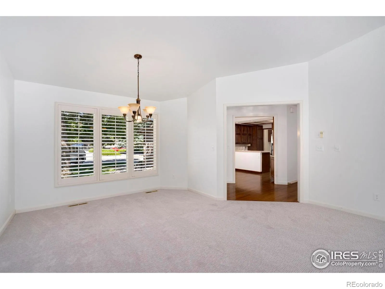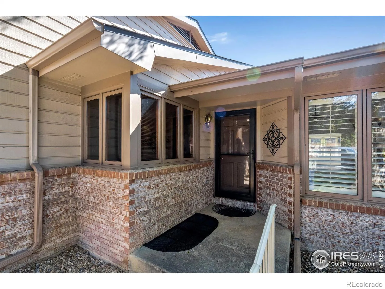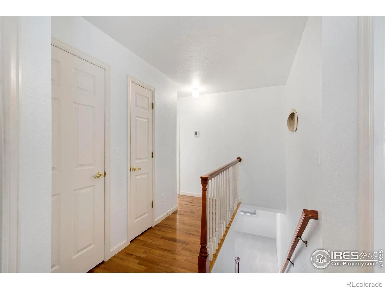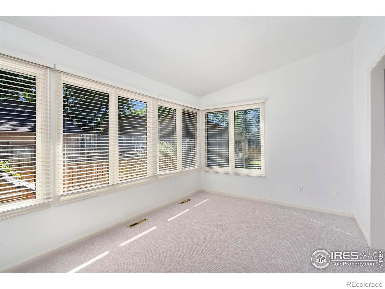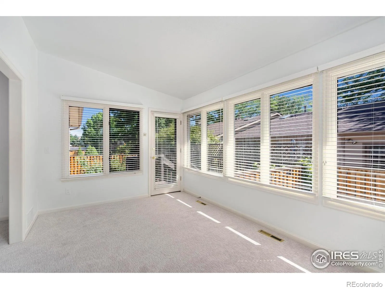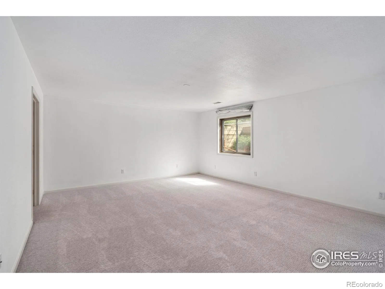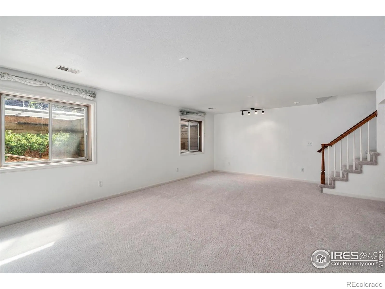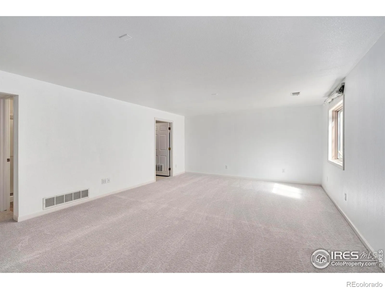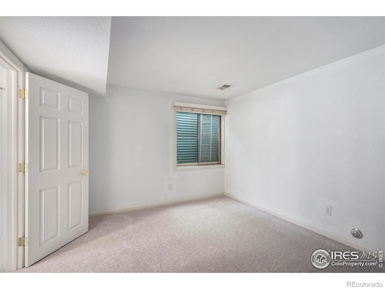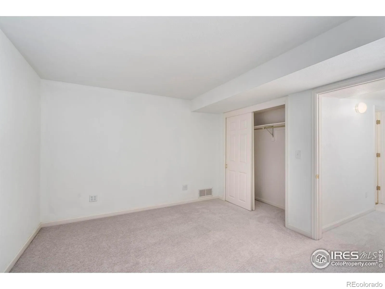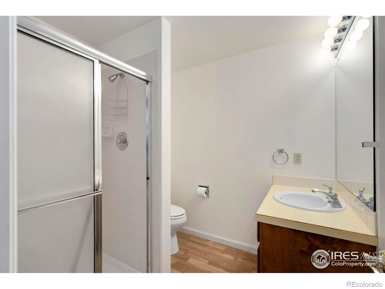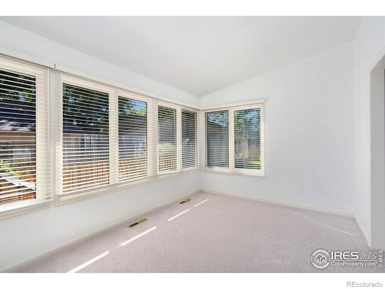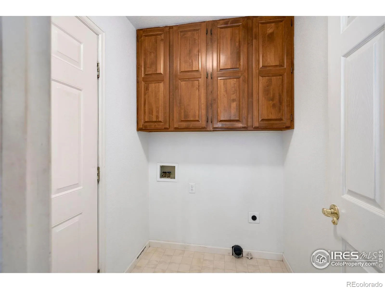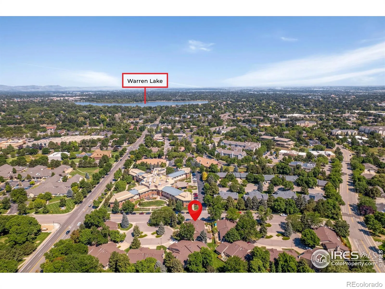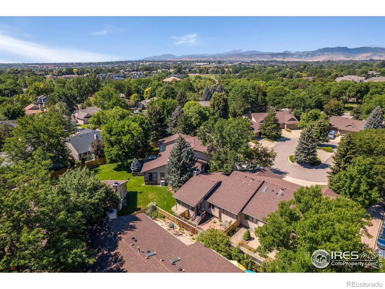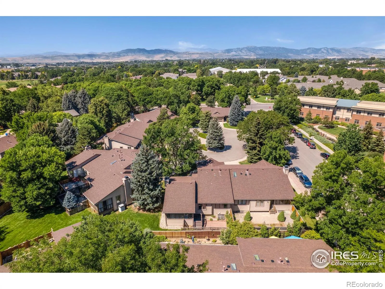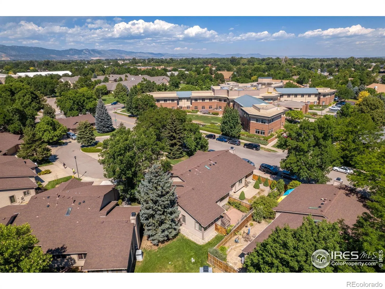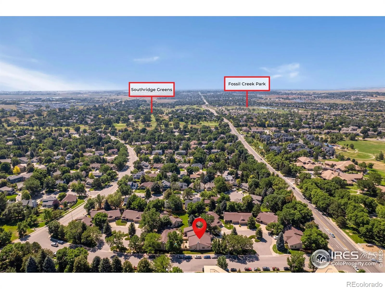Metro Denver Luxury Homes For Sale
Property Description
Low maintenance living in a great location, welcome to this breathtaking patio home with new carpet and paint! This home boasts an open floor plan, vaulted ceilings, spacious eat-in kitchen with wood flooring, separate dining area, and oversized living room with a fireplace. The primary suite, conveniently located on the main floor, comes complete with a private bath, walk-in closet, with an additional bedroom or office next-door. The finished basement features a bedroom and bathroom, large family room, and a storage/work area with shelves. Take in the fresh Colorado air and sunlight from the brick patio, or from the sunroom off of the living room. Don’t miss the opportunity to make this your home!
Features
: Forced Air
: Central Air
: Full
: Fenced
: Gas, Living Room
: Deck
: 2
: Dishwasher, Microwave, Oven
: Composition
: Public Sewer
Address Map
CO
Larimer
Fort Collins
80525
Valley Oak
1149
Court
W106° 56' 35.4''
N40° 31' 6.2''
Additional Information
$340
Monthly
: Maintenance Grounds, Snow Removal, Trash, Maintenance Structure, Reserves
: Frame, Brick
Werner
: Vinyl
2
Fossil Ridge
: Open Floorplan, Eat-in Kitchen
Yes
Yes
Cash, Conventional
: Cul-De-Sac
Preston
Group Harmony
R1295250
Oakridge Village
$3,036
2024
: Electricity Available, Natural Gas Available
: Window Coverings
RL
08/20/2025
2500
Active
Yes
1
Poudre R-1
Poudre R-1
In Unit
09/03/2025
1
08/20/2025
Public
: One
Oakridge Village
1149 Valley Oak Court, Fort Collins, CO 80525
2 Bedrooms
3 Total Baths
2,500 Square Feet
$560,000
Listing ID #IR1041847
Basic Details
Property Type : Residential
Listing Type : For Sale
Listing ID : IR1041847
Price : $560,000
Bedrooms : 2
Rooms : 10
Total Baths : 3
Full Bathrooms : 1
3/4 Bathrooms : 2
Square Footage : 2,500 Square Feet
Year Built : 1990
Lot Acres : 0.11
Property Sub Type : Single Family Residence
Status : Active
Originating System Name : REcolorado
Agent info
Mortgage Calculator
Contact Agent

