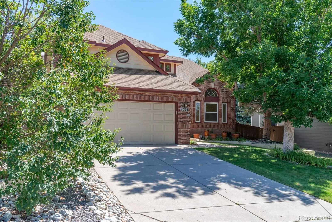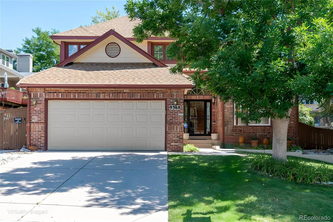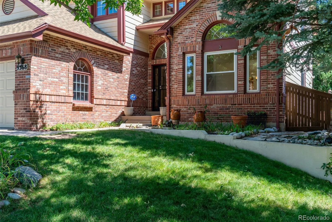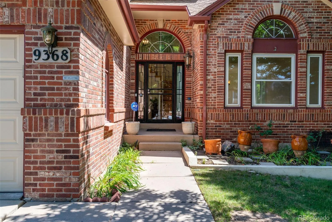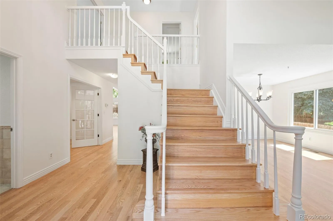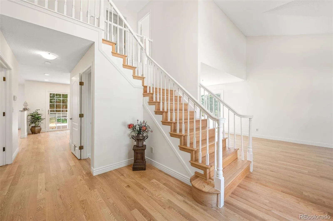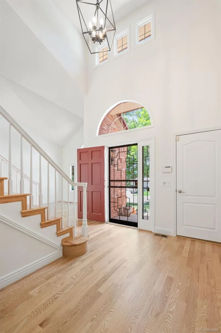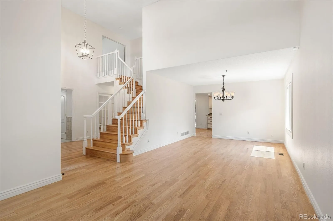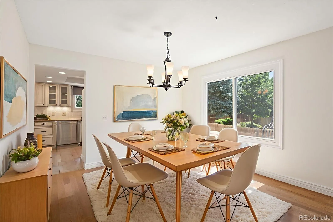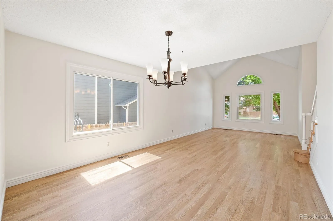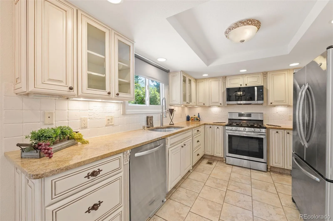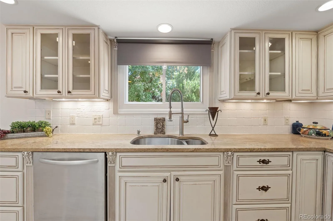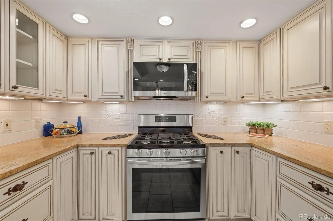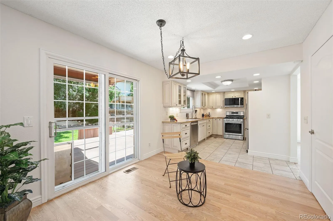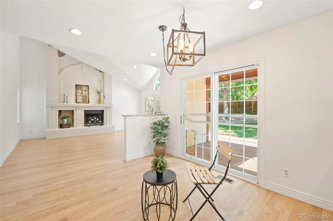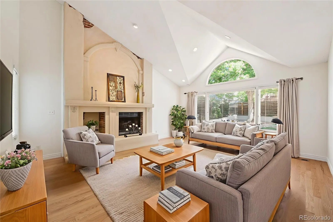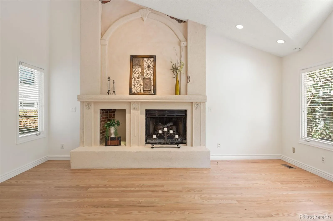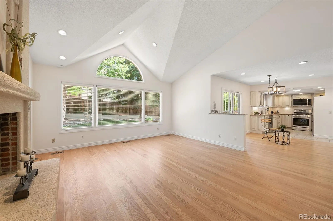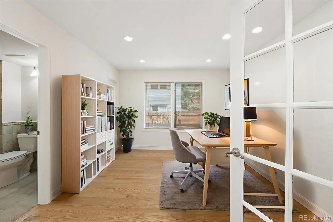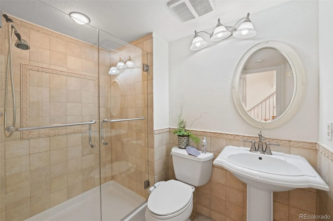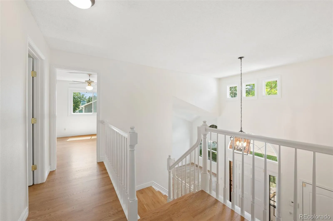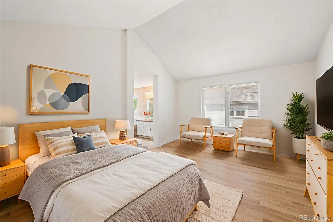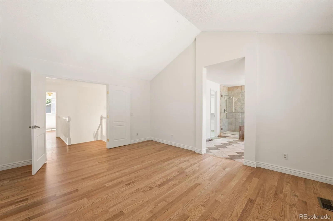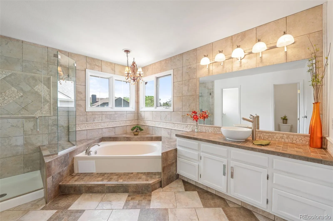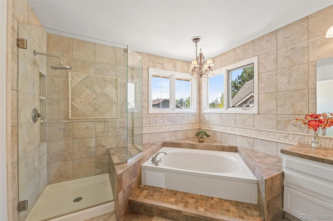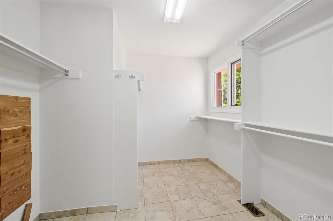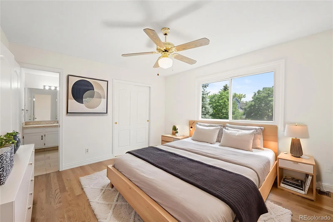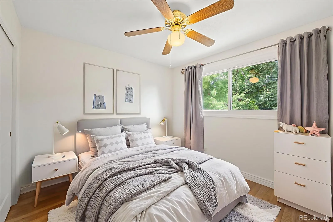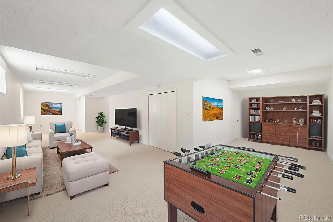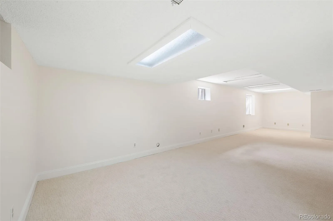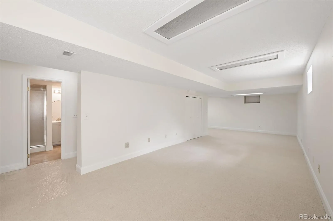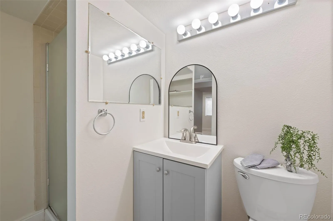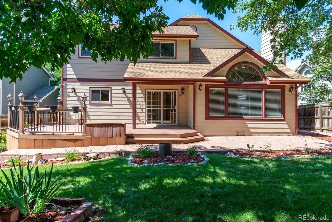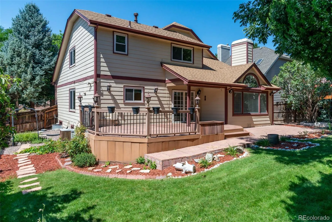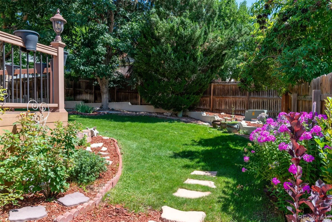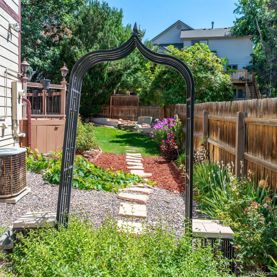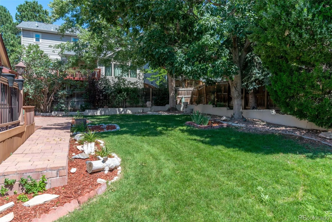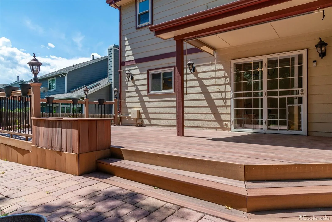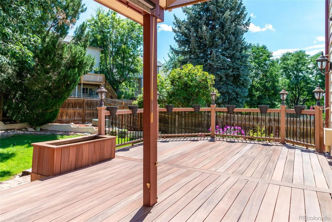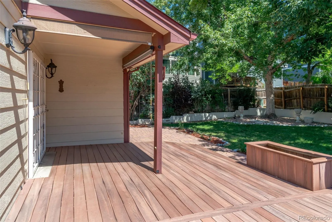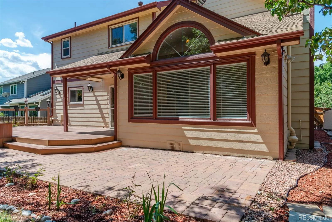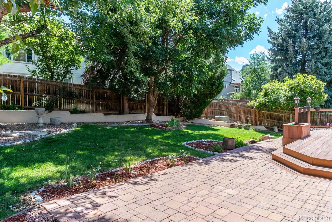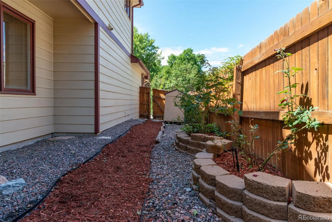Metro Denver Luxury Homes For Sale
Welcome to 9368 Harvard Drive! Situated on a beautiful interior lot in the Eastridge neighborhood of Highlands Ranch, this home is sure to impress. Upon entering, you’ll be in awe of the grand foyer and gleaming hardwood floors throughout. The contemporary yet classic layout, design and features will take your breath away. The living space flows seamlessly into the dining room, kitchen with eating space, a spacious family room complete with a fireplace, vaulted ceiling and large windows for an abundance of morning sunshine and a main floor bedroom or office with French Doors that connects to the 3/4 bathroom. Head upstairs to the primary bedroom suite complete with a large bathroom and walk-in closet. There are also two additional bedrooms which share a Jack and Jill full bathroom. The finished basement adds an additional 835+ square feet of living space which includes a 3/4 bathroom, storage space and an egress window. Additional upgrades between April – August 2025 include: new interior paint, refinished hardwood floors, new roof, new basement carpet, updated garage finish, refreshed landscaping, plus much more! Sit back, relax and enjoy your private backyard oasis with mature trees, an oversized deck, separate patio area and landscaping that will give you a true Colorado outdoor experience. The backyard is incredible and a place you will want to spend more time. You’ll also appreciate the finished west facing, 2-car attached garage. Location! Location! Location! Situated in a sought-after community with its own gorgeous landscaping and resort-style amenities with their clubhouse, playgrounds and pools. Minutes from the Recreation Center at Eastridge, Park Meadows, schools, walking trails, restaurants, C-470, I-25 and so much more. You’ll want to call this home your own!

