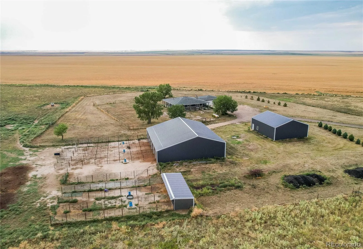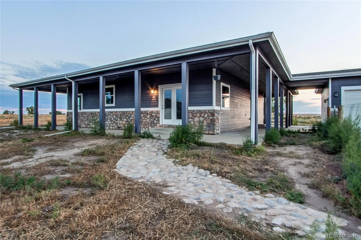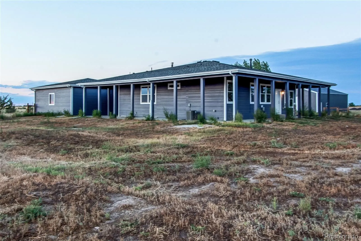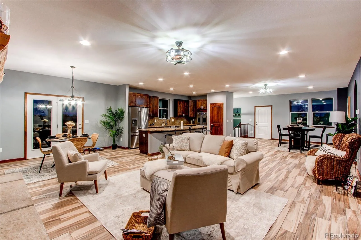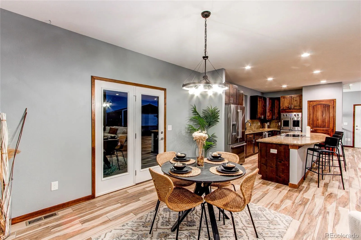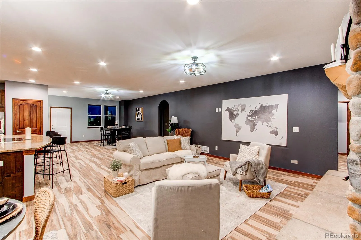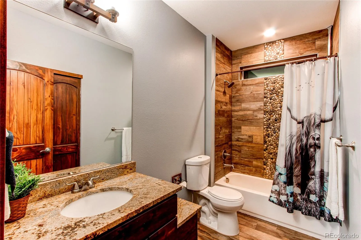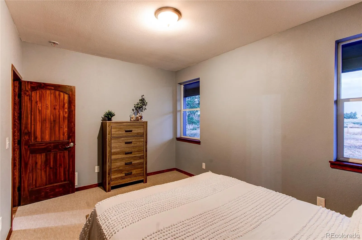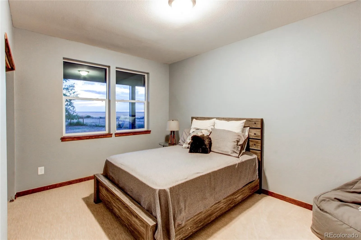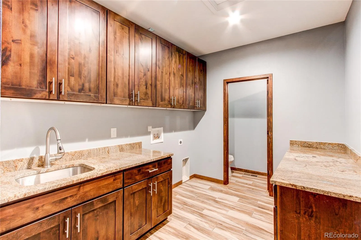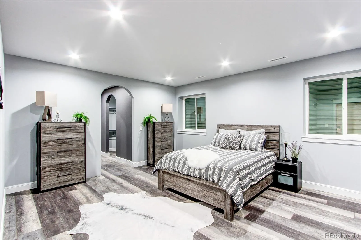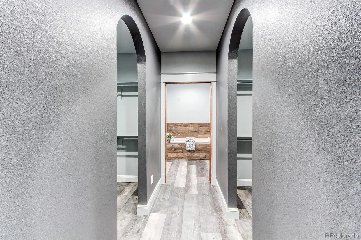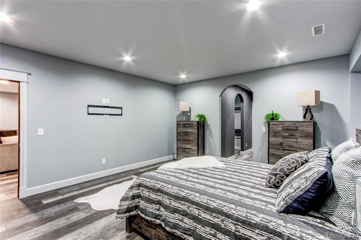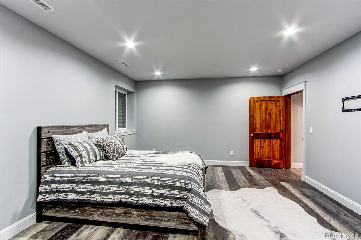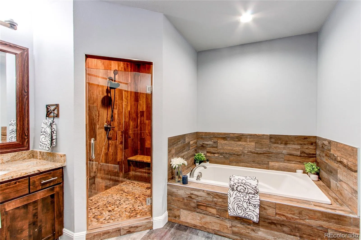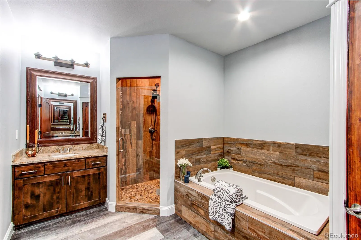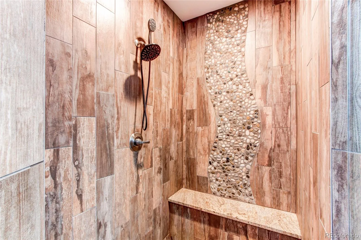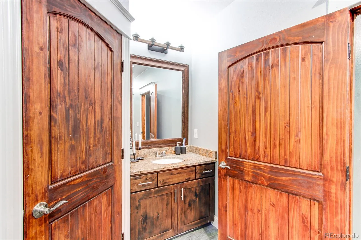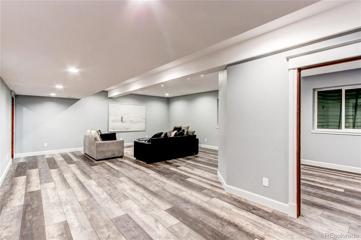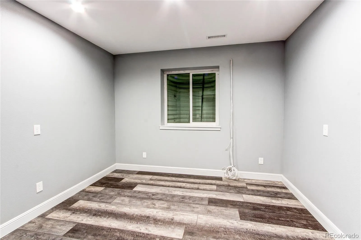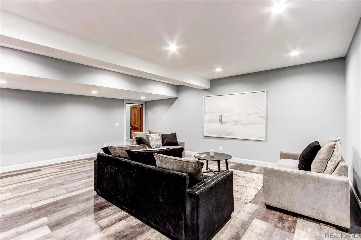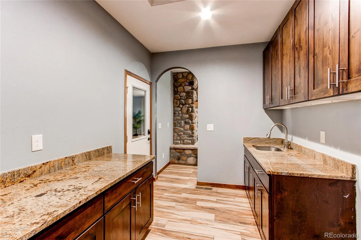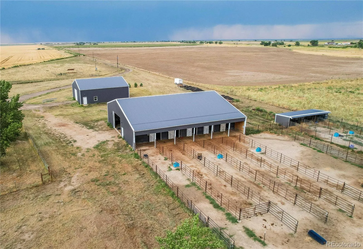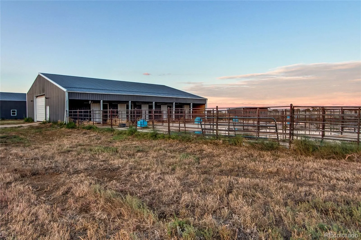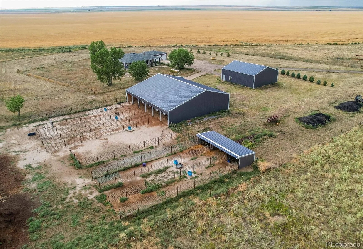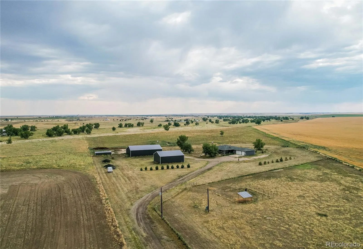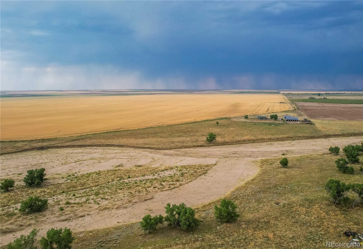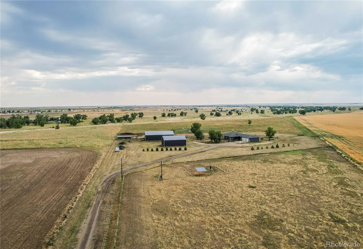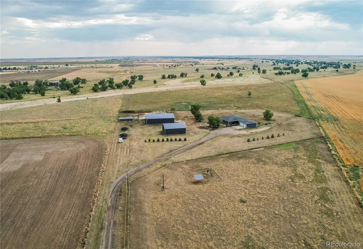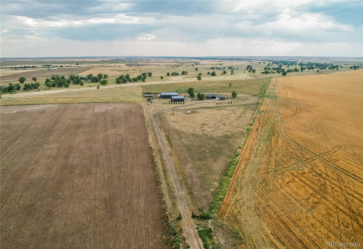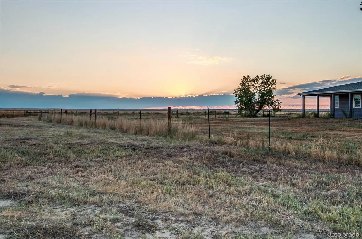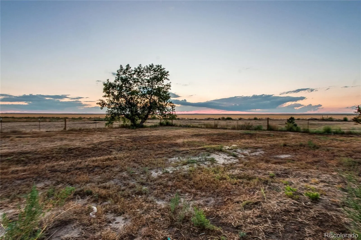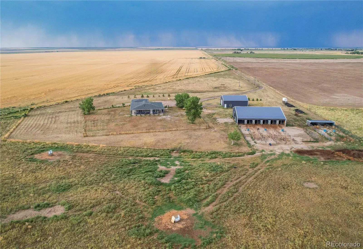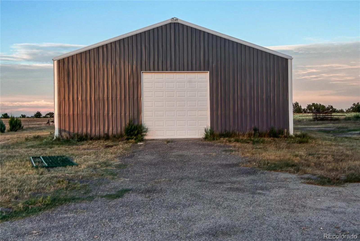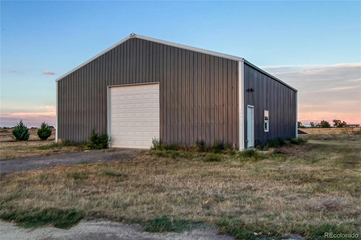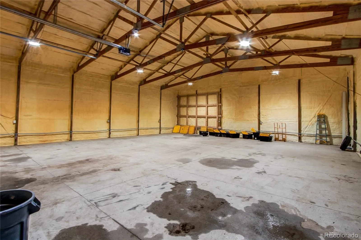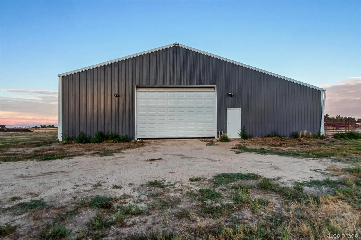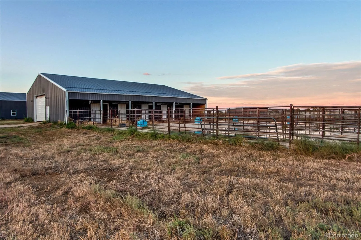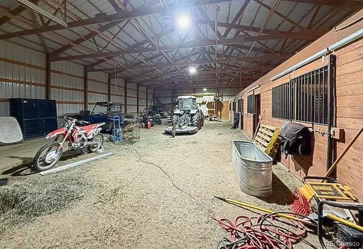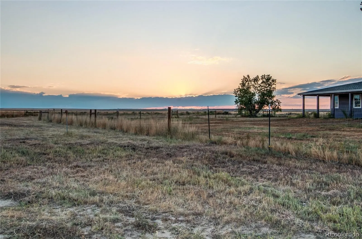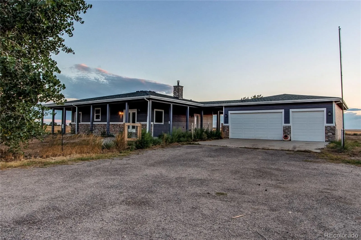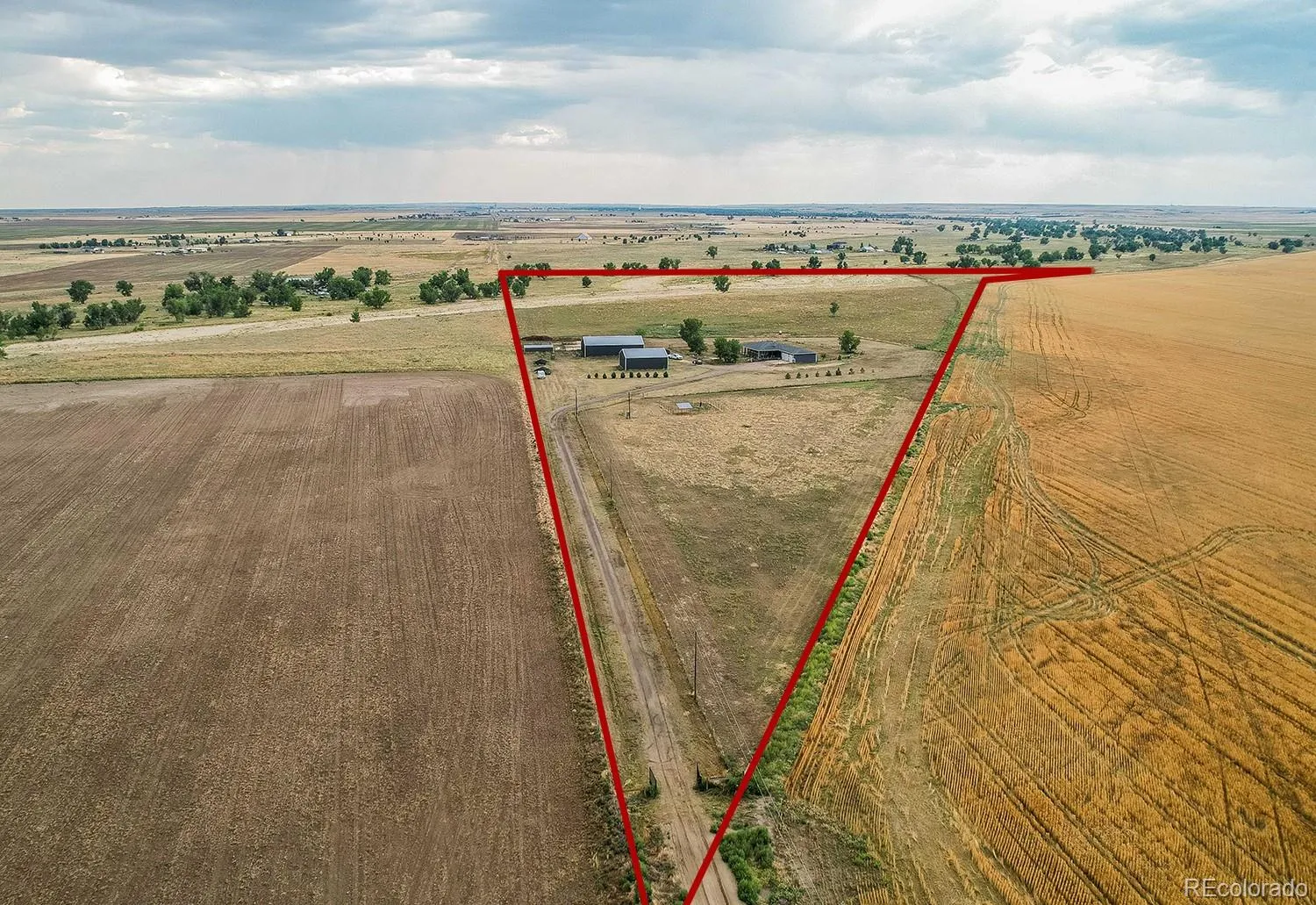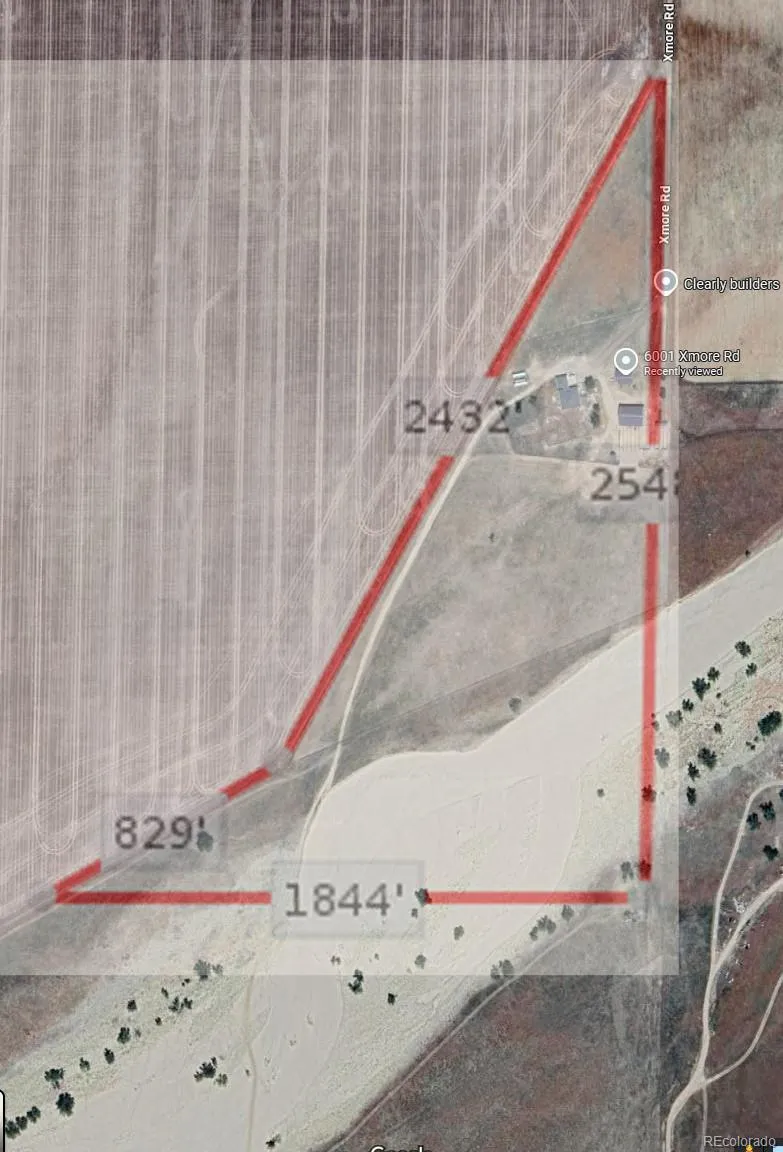Metro Denver Luxury Homes For Sale
An elegant equestrian estate nestled in the quiet beauty of Byers, Colorado — ONLY 45 minutes from both downtown Denver and Denver International Airport. This 42-acre property perfectly blends country serenity with city convenience. At its heart is a modern 3,280 sq. ft. ranch-style home built in 2019, offering 4 bedrooms and 3 bathrooms. The spacious primary suite includes dual walk-in closets and a grand 5-piece ensuite bath with granite countertops and refined finishes. The open-concept living area showcases a stone fireplace and a gourmet kitchen featuring a dine-in island, NEW stainless steel appliances, custom cabinetry, pantry, and granite countertops. A large laundry/mudroom provides extra storage, utility sink, and additional granite surfaces. Hardwood-style tile floors flow throughout the main level, adding to the home’s modern rustic charm. Beyond the home, the property is thoughtfully designed for equestrian living-Cleary Pole Barn Shop 42’x48’ 3 inch Closed Cell Insulation, auto door with concrete floor & 110 & 220v power ran all the way around 4-5 outlets on each wall. Cleary 60’x72’ Equestrian Building with 5 horse heavy duty 3/4 inch mats in stalls, tack room, 6 outdoor runs & 3 automatic double-sided waterers. Loafing shed with 3 runs & 2 waterers. South pasture with automatic waterer for added convenience-Well #s 306877-333012. The residence is framed by a wrap-around covered porch and a breezeway to the garage, offering the perfect vantage point to enjoy Colorado’s peaceful sunsets. Whether you’re looking for a refined country retreat or a working equestrian estate — this property is a rare opportunity to live the lifestyle you’ve been dreaming of. New roofs and siding completed May 2024. Bonus ready to go compost!

