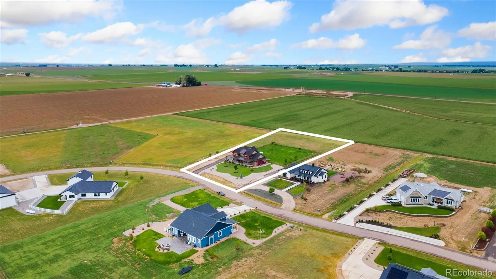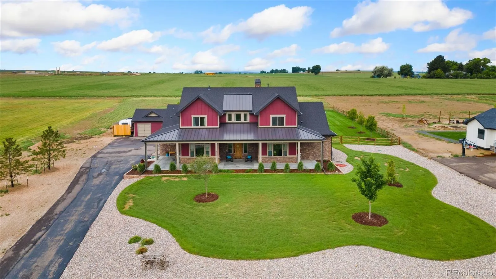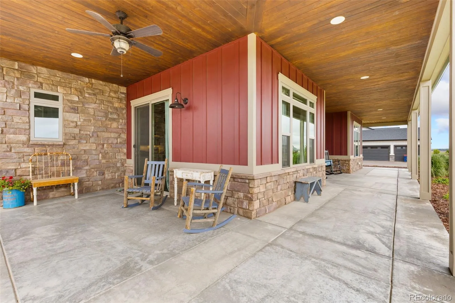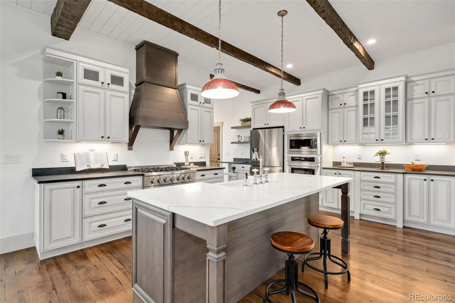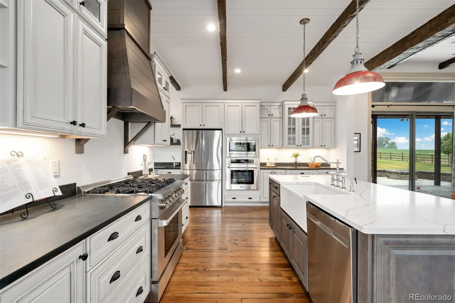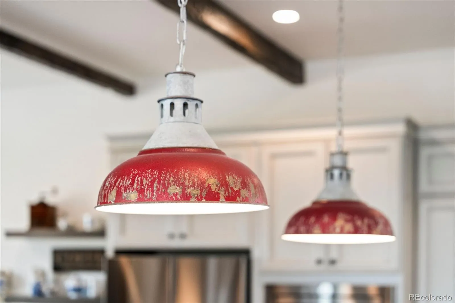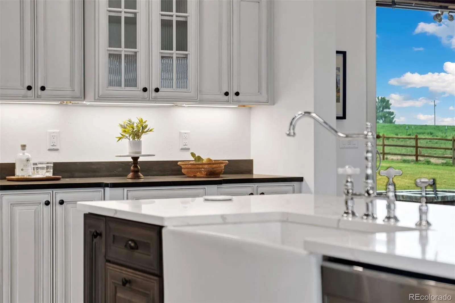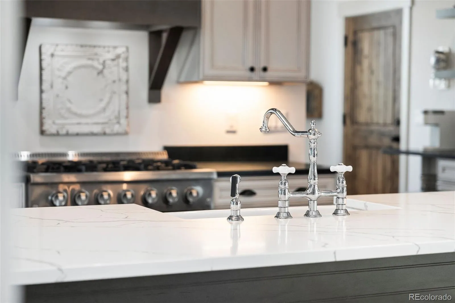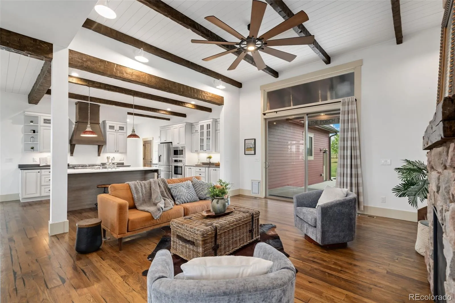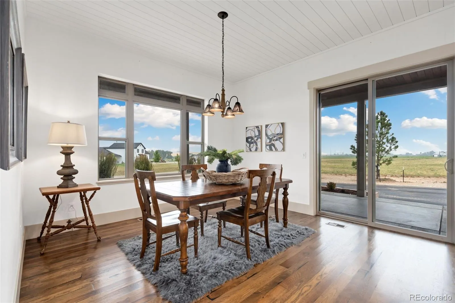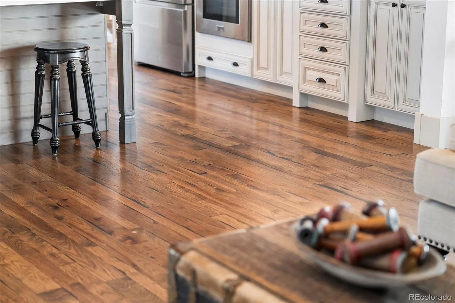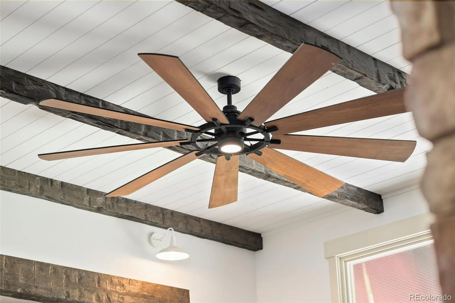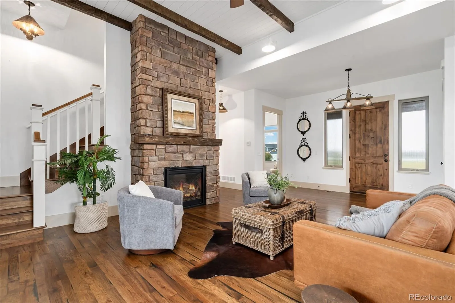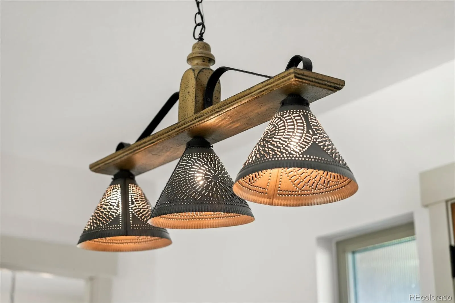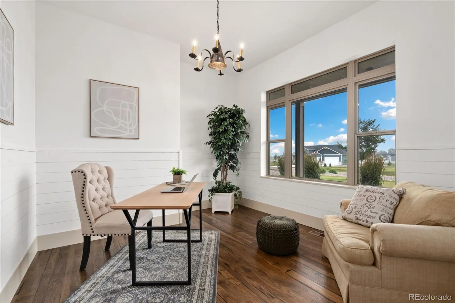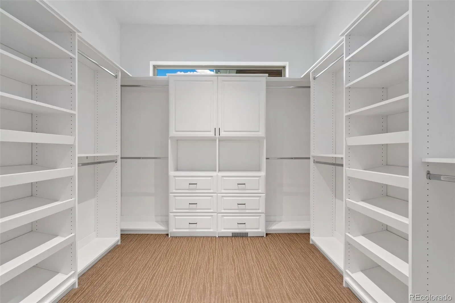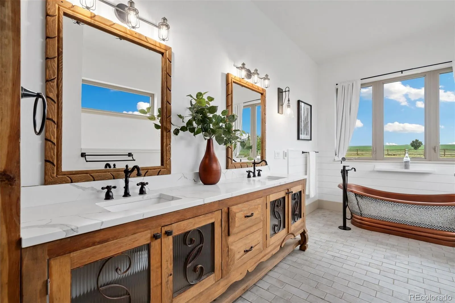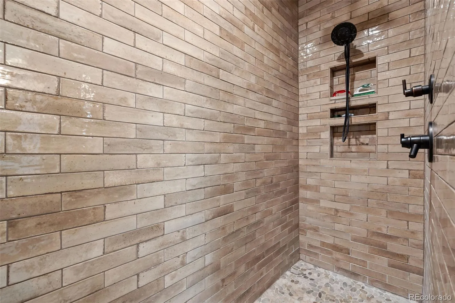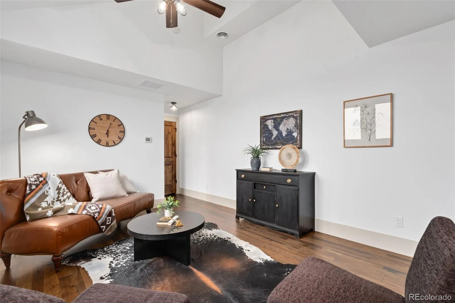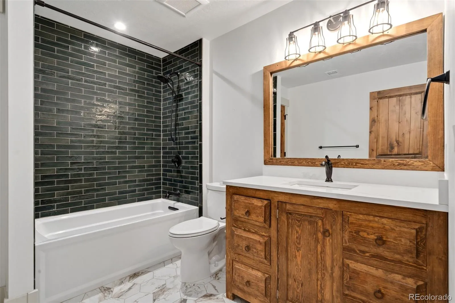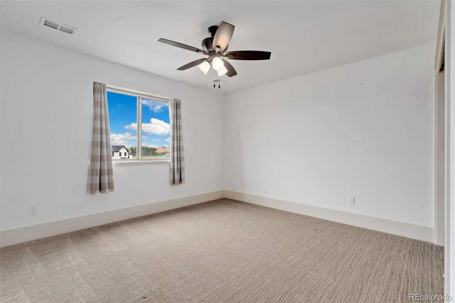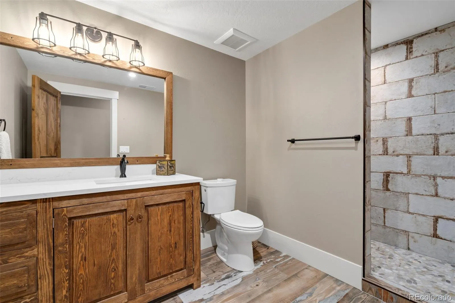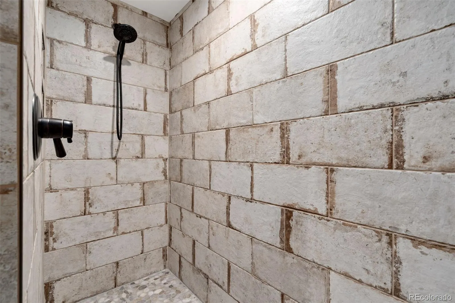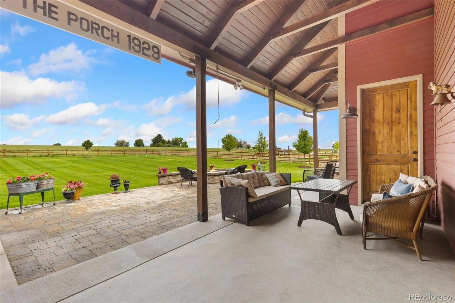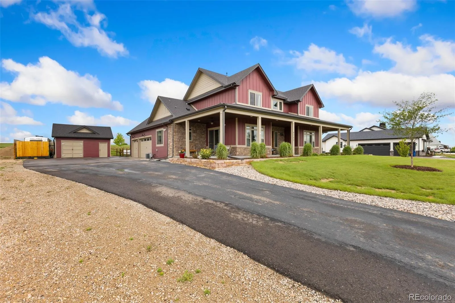Metro Denver Luxury Homes For Sale
Impeccably designed modern farmhouse where luxury meets livability on 1.62 fully fenced acres in the sought-after Meadow Farms equestrian community, complete with its own riding loop. Every inch of this home has been crafted with intention—from the wraparound front porch with stained wood ceiling to the designer interiors infused with upscale rustic charm.
Inside, you’ll find soaring shiplap ceilings, rich hickory floors, and warm wood beams that anchor the open living space. The gas fireplace with herringbone surround and full-height stonework adds striking warmth and texture, while the chef-inspired kitchen showcases a Thor 6-burner gas range, soft-close cabinetry, apron sink, and a blend of soapstone and quartz countertops. Additional features include a coffee bar with prep sink, Texas-imported vanities for an elevated farmhouse aesthetic, and custom lighting and fixtures throughout.
The main-floor primary suite offers a true retreat with a stained wood ceiling, private patio access with mountain views, and a spa-inspired en suite featuring a copper soaking tub, walk-in rain shower, double sinks, and a custom walk-in closet. Upstairs, two spacious bedrooms share a full bath, and a vaulted loft provides flexible space for a lounge, study, or playroom.
The finished basement features 9-foot ceilings, a conforming bedroom ideal for guests or a home gym, a 3/4 bath with rough-in for an additional full bath, and generous storage. Enjoy year-round comfort with dual furnaces, dual A/C units, whole-house humidifier, and dedicated pressure tank.
Outside, over $100K in professional landscaping enhances the property’s appeal, including a 15×20 ft shed, covered patio with, open-air paver patio with firepit, and a hot tub pad. The oversized 3-car garage includes full attic storage & hot/cold water connections.
Offering both space and sophistication, this property delivers the perfect blend of rustic soul and refined design in one of NoCo’s premier acreage communities.

