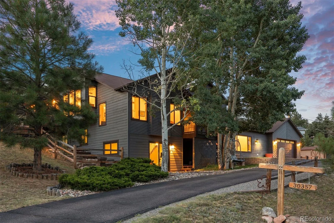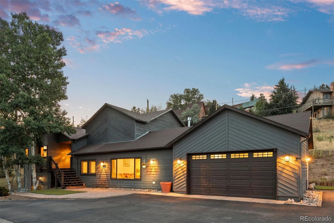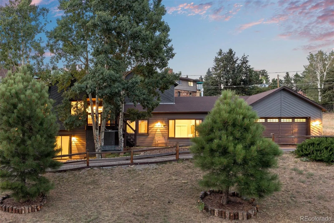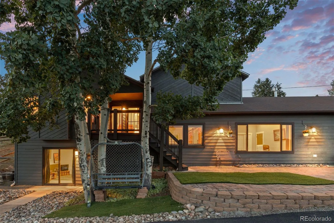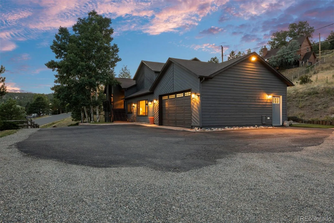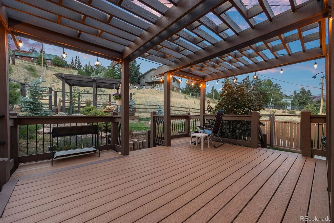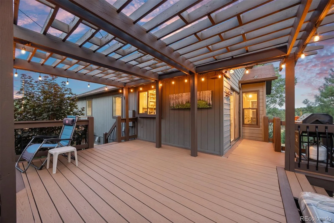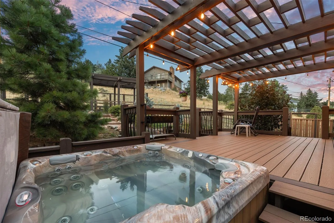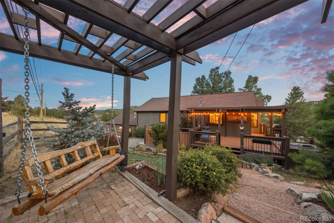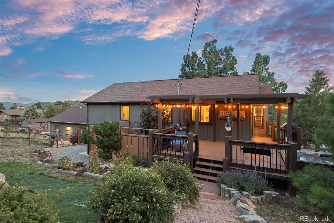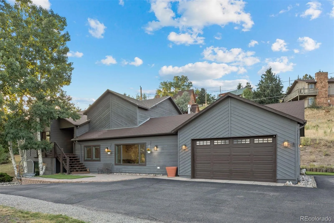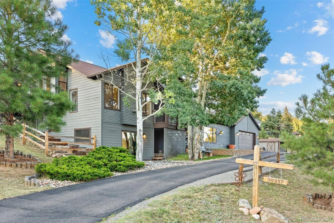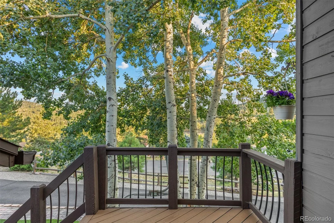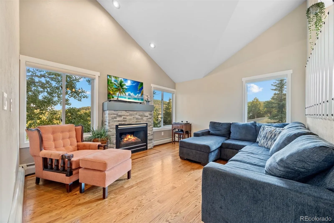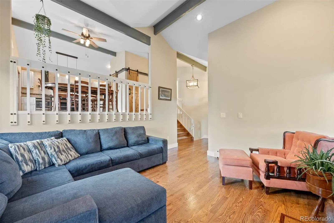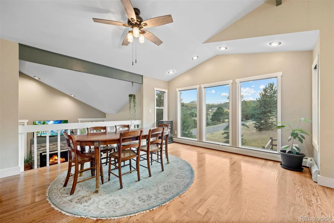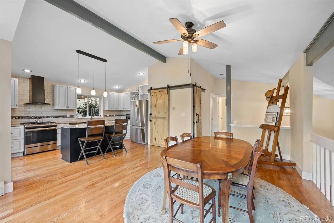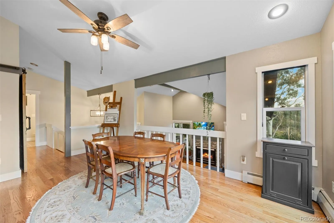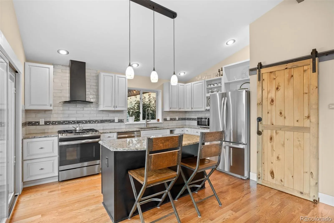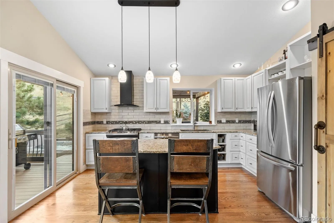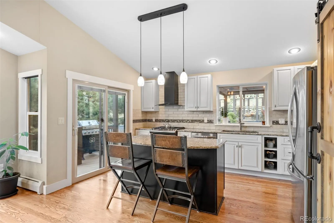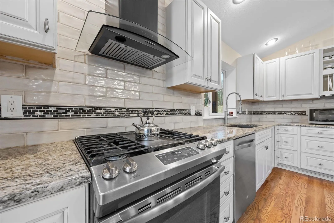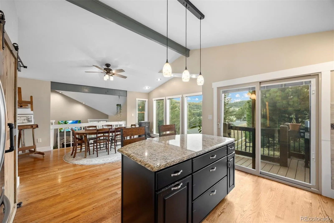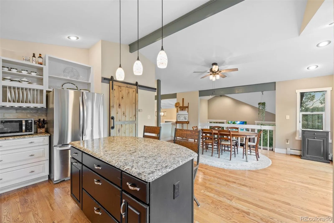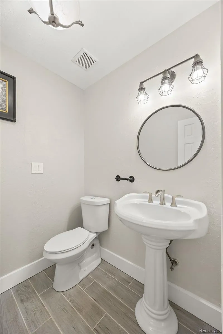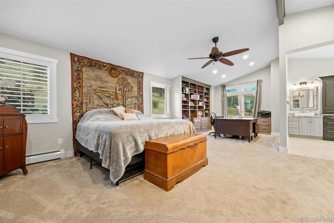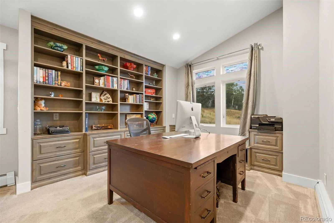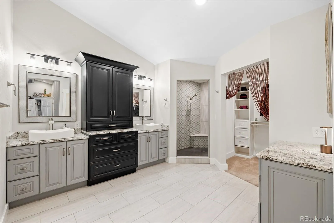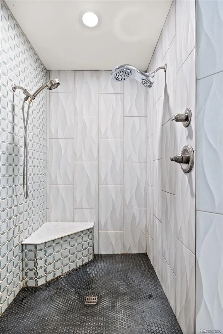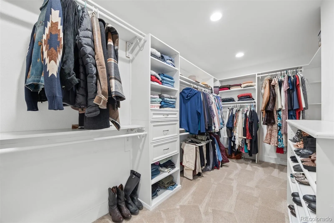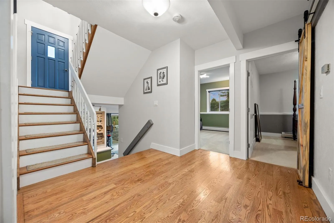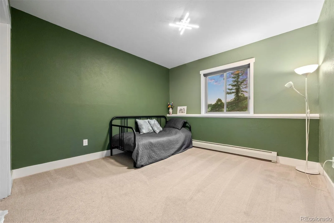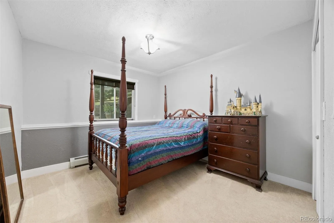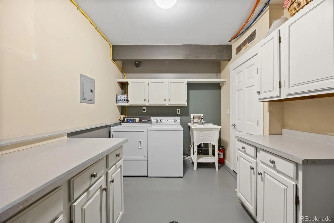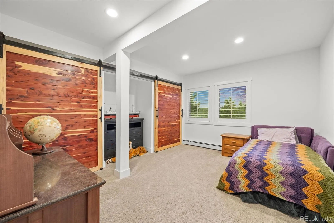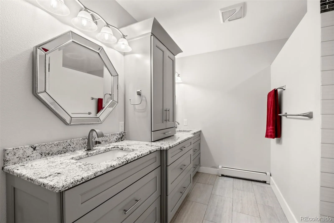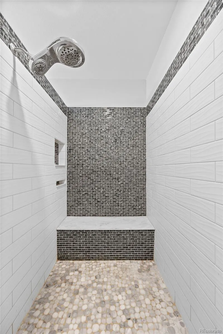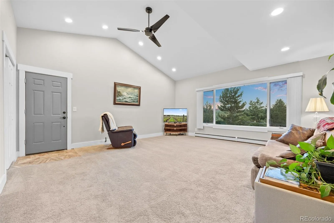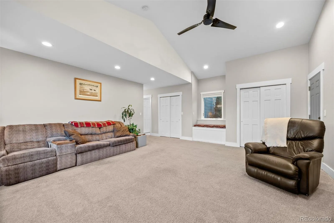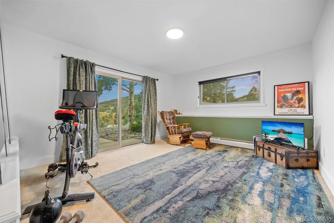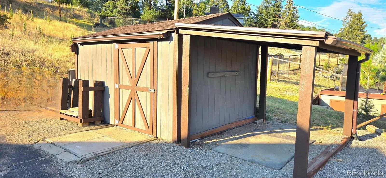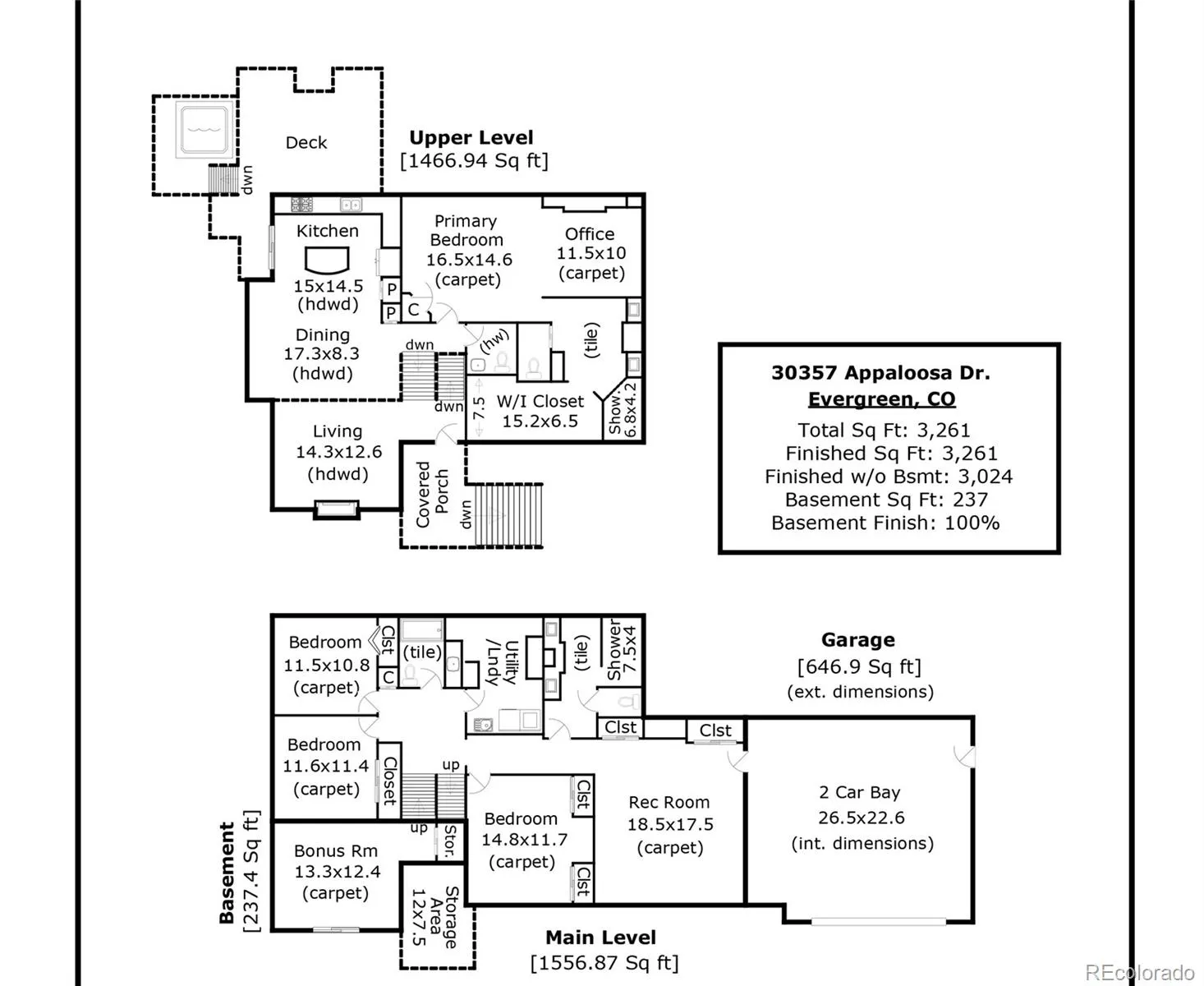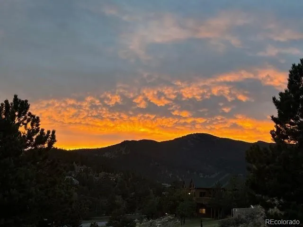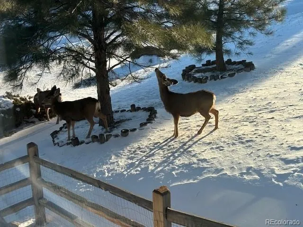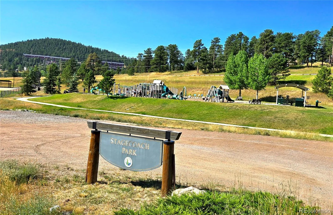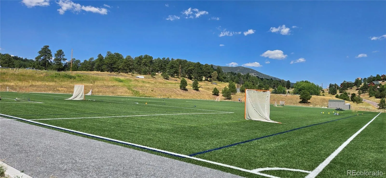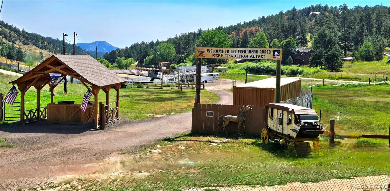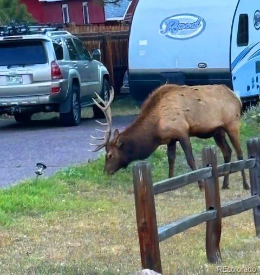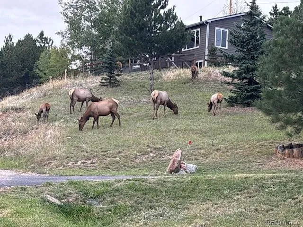Metro Denver Luxury Homes For Sale
Struggling to find a home that truly checks every box? Welcome to north Evergreen’s beloved El Pinal neighborhood — where convenience and charm meet. From your front door, you can walk to the park, rodeo grounds, local restaurants, and shopping, or simply take a peaceful stroll under Colorado skies. With no HOA, gig-speed internet, public water and sewer, sunrise & sunset views, and the highly rated Bergen Elementary School district, the location alone is exceptional. Step inside and you’ll immediately feel the warmth of a thoughtfully designed, light-filled home. Expansive windows frame the outdoors while drenching the interior in natural light. The floor plan is wonderfully versatile, enhanced by tasteful upgrades throughout. The gourmet kitchen shines with granite counters, abundant cabinetry, two pantries, and stylish barn door accents. Just beyond, your luxury composite deck invites summer grilling and quiet evenings in the hot tub. A log swing and raised garden beds add to the backyard charm. The primary suite is truly special — with an area perfect for an office, nursery, or workout space. The spa-inspired bathroom offers a sleek double vanity, a double-head shower, heated floors, and a massive walk-in closet. On the main level, accessed from the heated garage, you’ll find multiple living options: a large rec room (already plumbed for a fireplace), a fully updated bath with heated floors, double vanity, and large shower, plus three additional bedrooms and a third full bath. The laundry room is exceptionally tidy, with storage and a utility sink. A bright bonus room with a newer sliding glass door opens to the front, offering endless possibilities. The south-facing driveway makes winter easy and leads to a shed and plenty of space for extra vehicles or an RV — complete with power and sewer hookup. From its enviable location to its thoughtful upgrades, this home blends comfort, convenience, and Colorado beauty in one perfect package.

