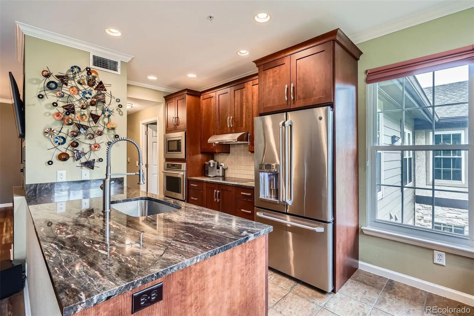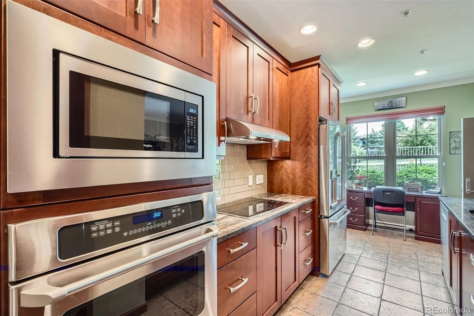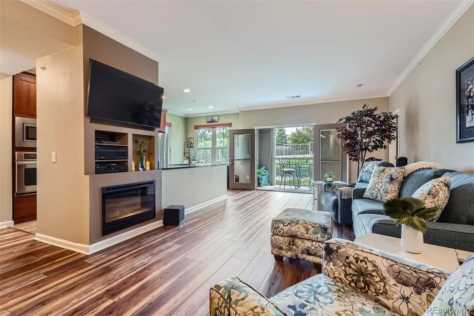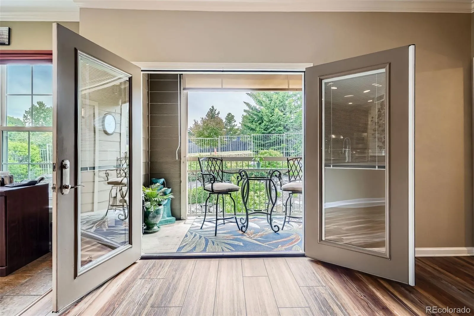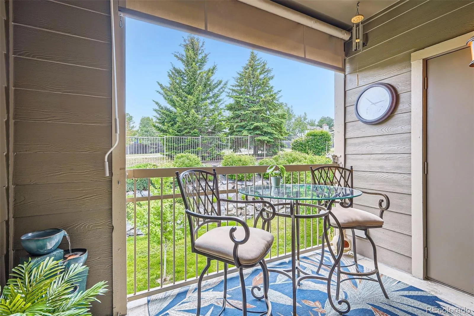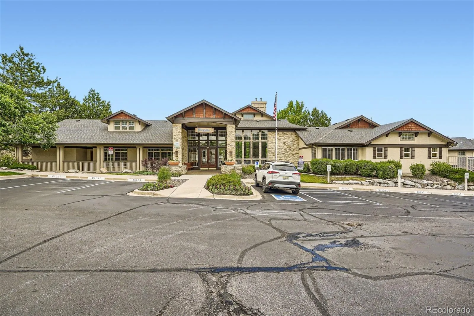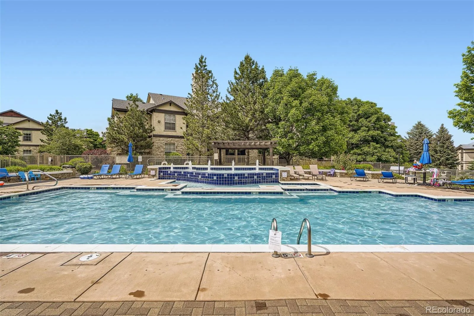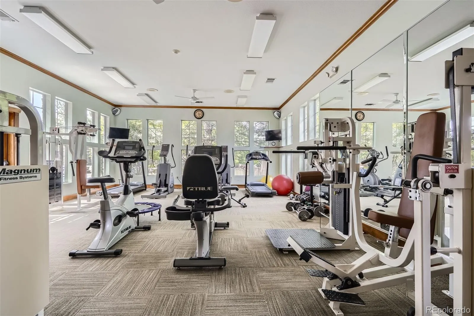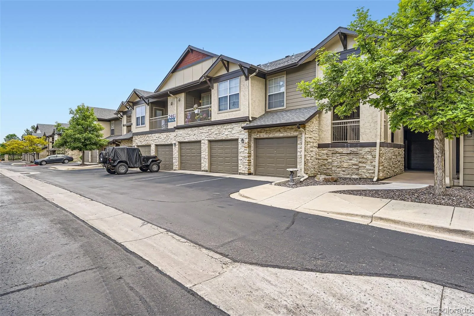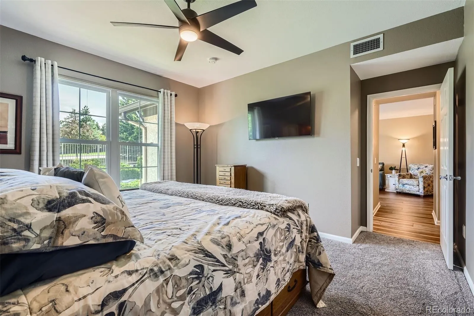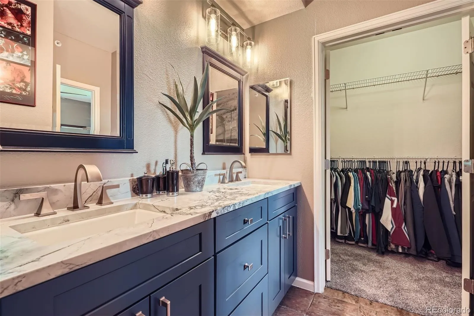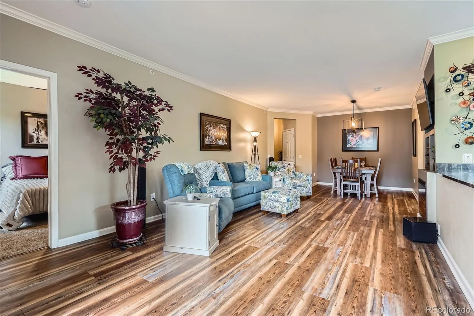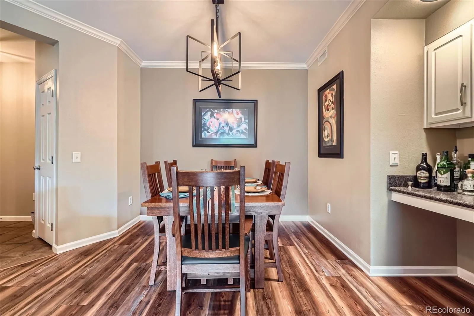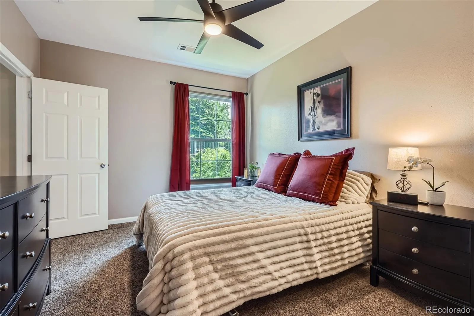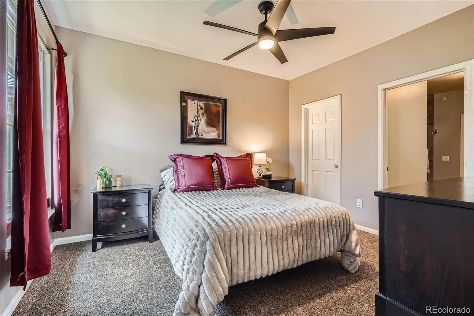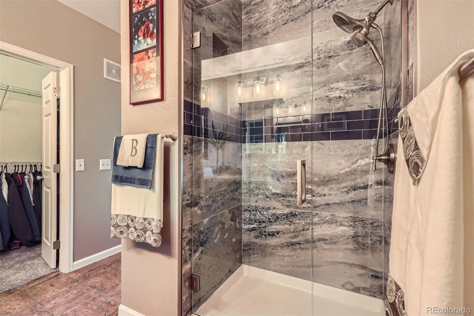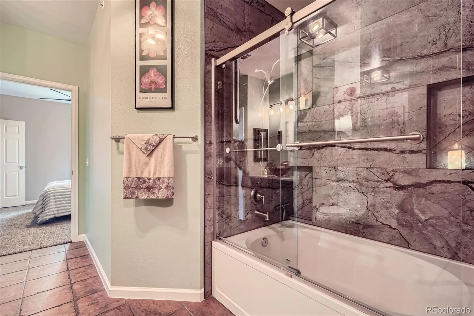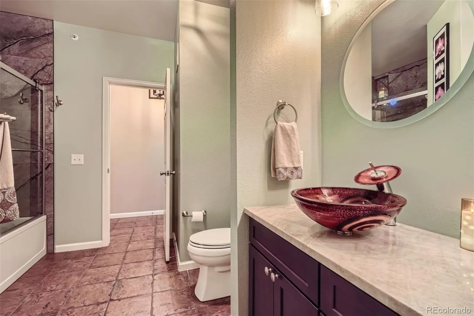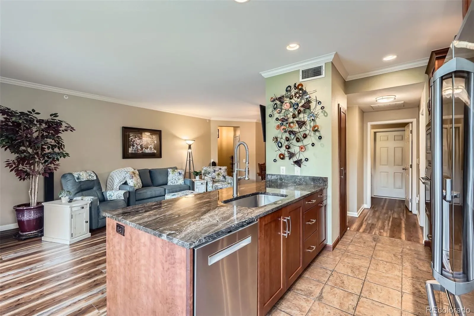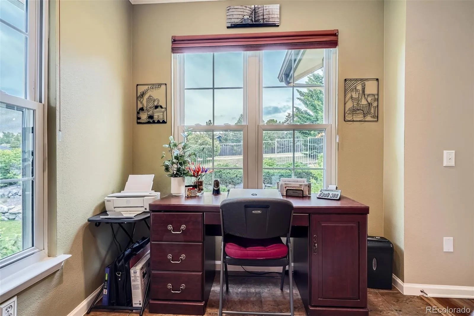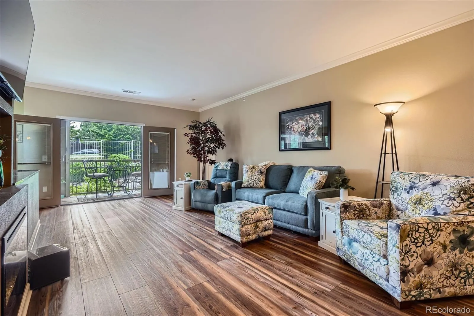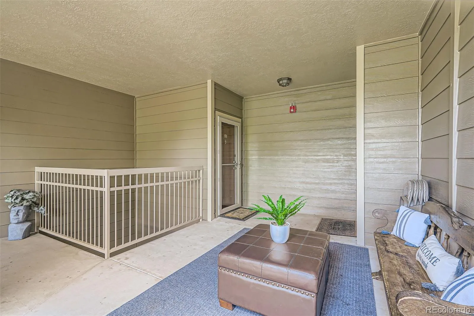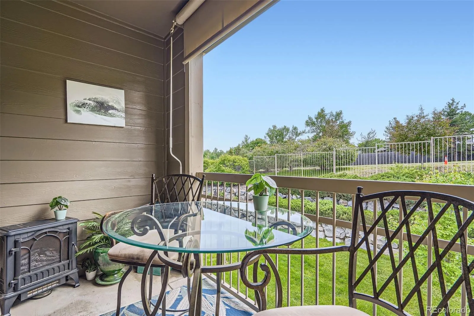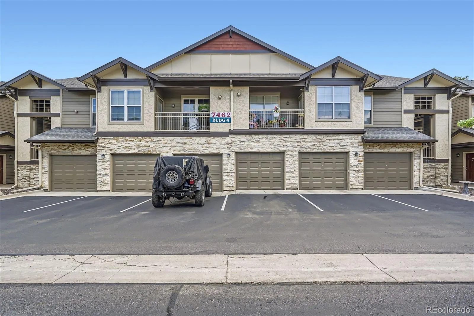Metro Denver Luxury Homes For Sale
Luxurious family home with modern amenities perfectly blending design with comfortable living. Rare penthouse suite located in a desirable neighborhood, this property offers an exceptional lifestyle with its spacious interior, high-end finishes, and beautifully landscaped outdoor areas.This exquisite residence boasts an array of features designed for convenience and luxury – 2 spacious bedrooms, each offering ample natural light and generous walk-in closet space and 2 bathrooms featuring contemporary fixtures and elegant tiling. The primary bathroom includes a spa-like shower and double sinks for convenience. A gourmet kitchen perfect for culinary enthusiasts and entertaining is equipped with stainless steel appliances, granite countertops, a generous island, and custom cabinetry. The living area includes a cozy family room with a fireplace, and a versatile deck that adds ambiance to your evenings. A formal dining room ideal for hosting dinner parties, and a casual breakfast nook adjacent to the kitchen. Attached one-car garage with built-in storage room for ample storage space. Hardwood floors throughout the main living areas, plush carpeting in bedrooms. Recessed lighting and modern light fixtures throughout the home. Central air conditioning and a dedicated laundry room with washer and dryer. Situated in Ken-Caryl, this home offers unparalleled access to top-rated schools within walking distance or a short drive. A wide selection of retail stores, restaurants, and cafes just minutes away. Nearby parks, walking trails, and recreational facilities for outdoor activities. Easy access to major highways and public transportation, making your daily commute a breeze. A remarkable Clubhouse, Workout Center, Pool and Hot tub await you!

