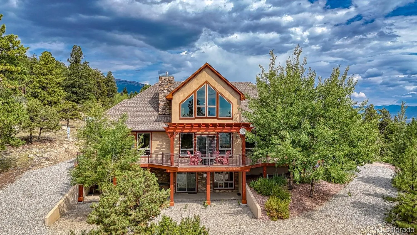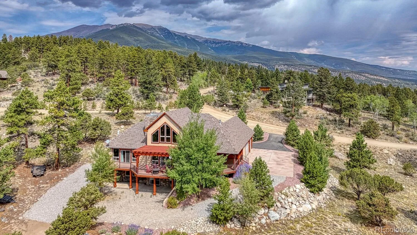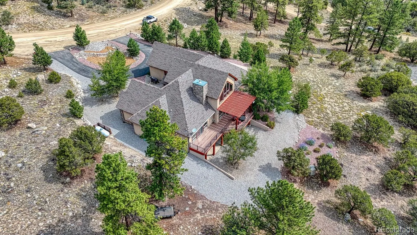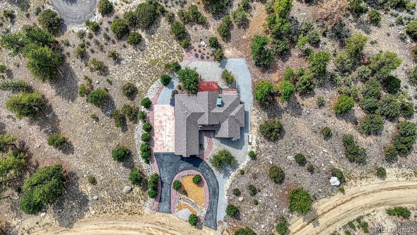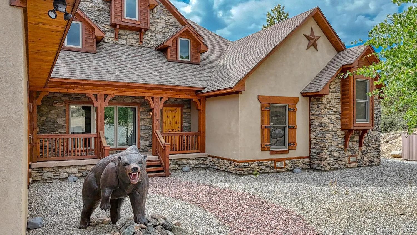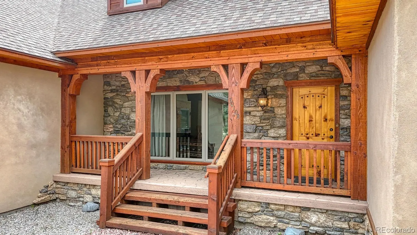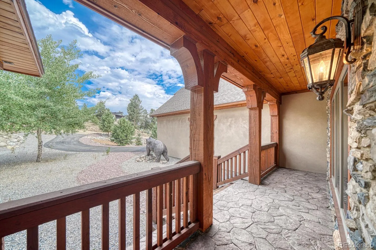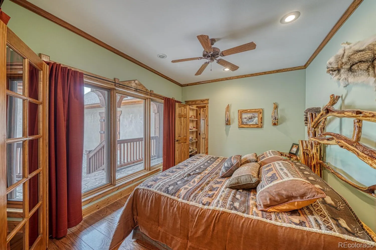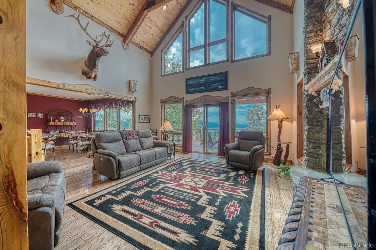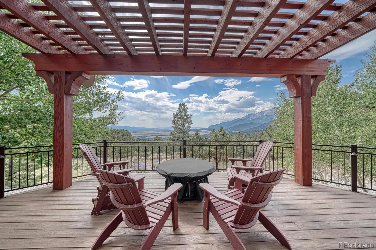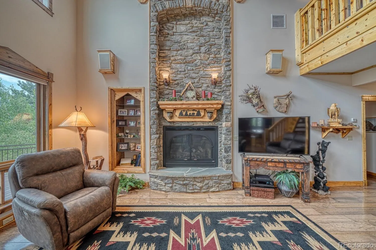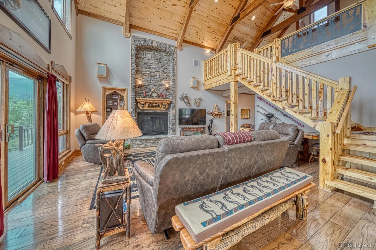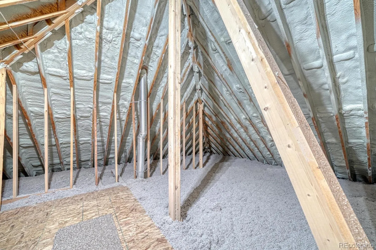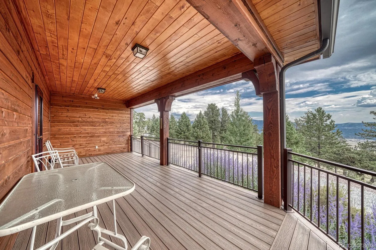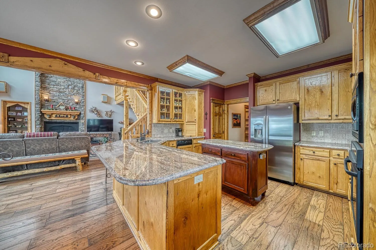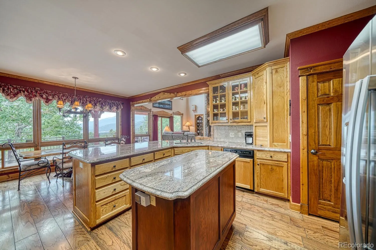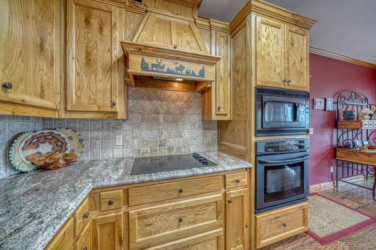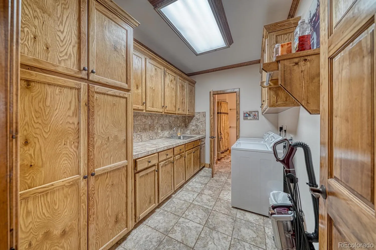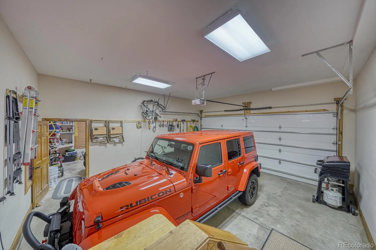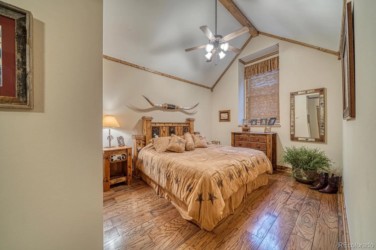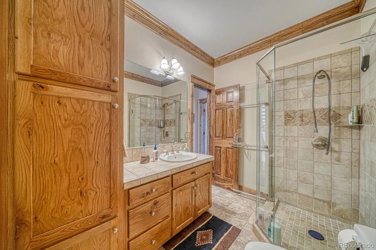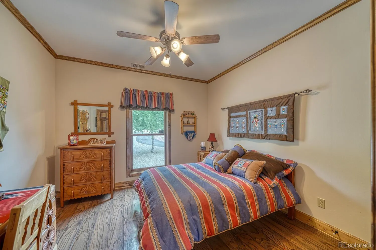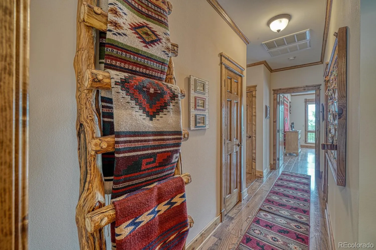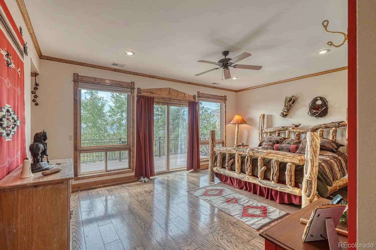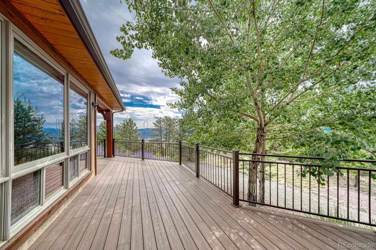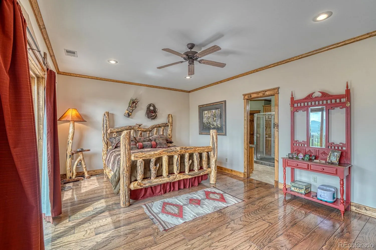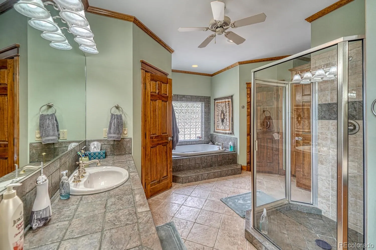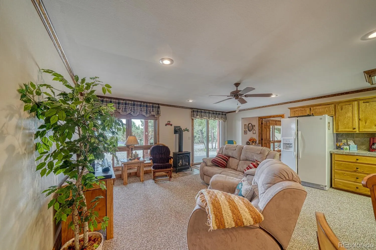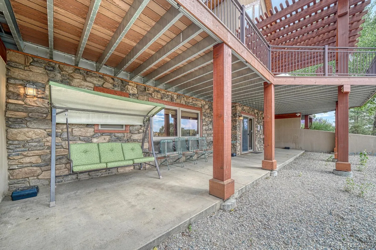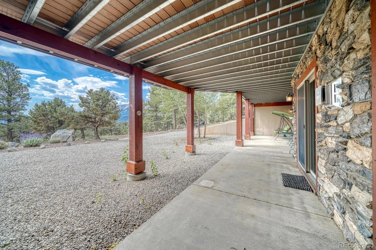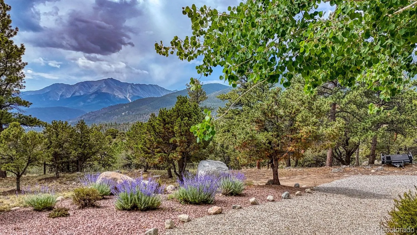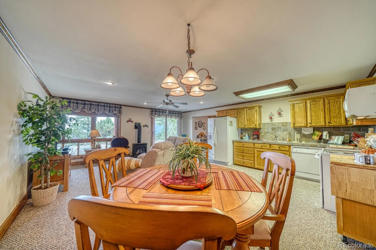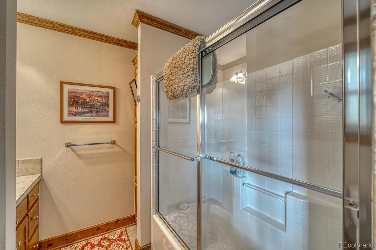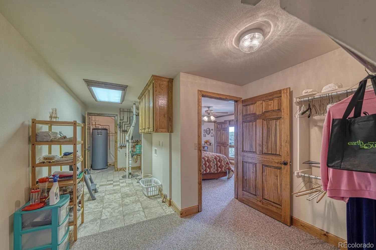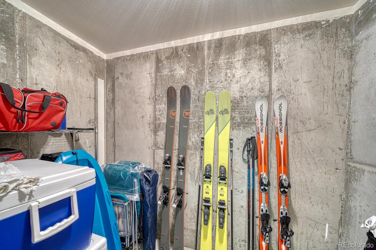Metro Denver Luxury Homes For Sale
Welcome to your dream mountain escape — a stunning 3,595 square foot custom home that perfectly blends high-end craftsmanship with the tranquility of nature. Set against a backdrop of towering trees and dramatic vistas, this immaculate residence offers refined living in an unparalleled alpine setting.
Thoughtfully and custom designed with attention to every detail, this home features vaulted ceilings, exposed beams, and walls of windows that flood the space with natural light and showcase both mountain and valley views. The spacious open-concept living area centers around a stone gas fireplace, ideal for cozy evenings after a day outdoors. Walk out onto the updated composite deck to enjoy the firepit and the amazing views.
The kitchen features granite countertops, new appliances, custom cabinetry, a center island, and a seamless flow to the dining area and outdoor living spaces perfect for both daily meals and entertaining al fresco.
Off the kitchen there is a large laundry room with plenty of storage that adjoins a full bath. Walk down to the hallway to the attached immaculate garage that has a 2nd bay for all your toys and mountain gear.
The primary suite is a true retreat, offering a spa-inspired bathroom, with separate slate countered vanities, 2 walk-in closets, a jetted tub and glassed-in tiled shower. There is also access to the outside deck…where a hot tub could go?
On the main level there are 2 guest bedrooms and a 3/4 guest bathroom and flexible space off the front entry for an office. The loft has more flexible space for another bedroom, or office space. Downstairs, there is another separate living space, with an outside entrance to a covered patio. Your guests can enjoy a Living/dining area with a full kitchen, and a bedroom with a full bath.
Whether as a full-time residence or a seasonal getaway, this custom mountain home offers privacy, luxury, and a connection to nature that’s simply unmatched.



