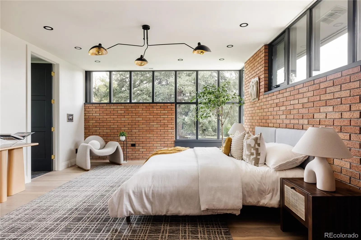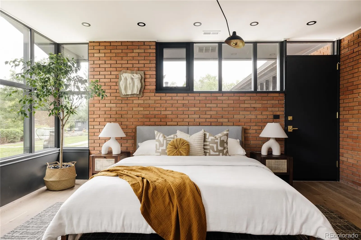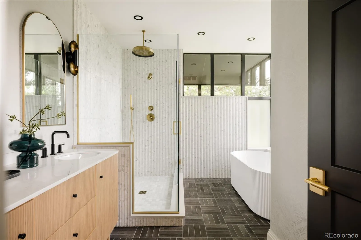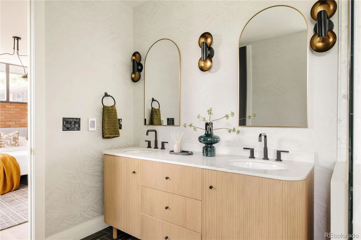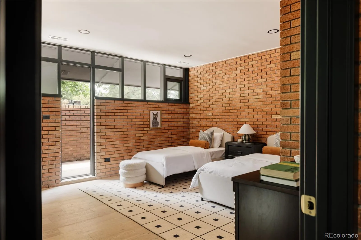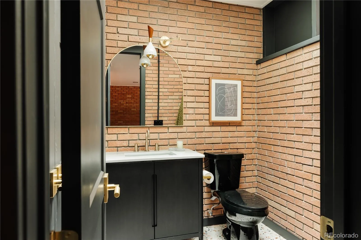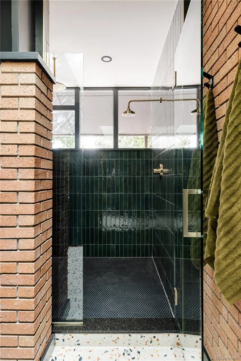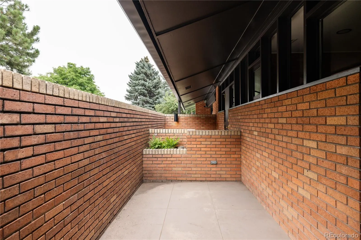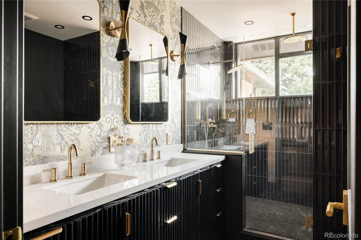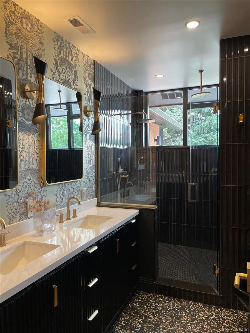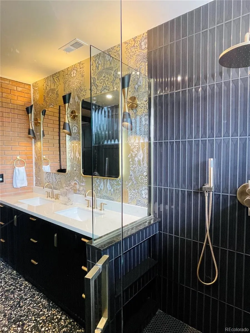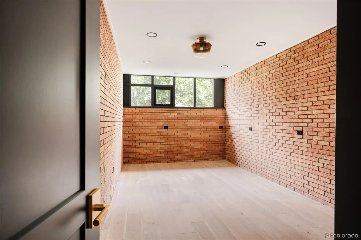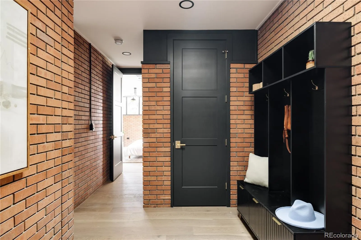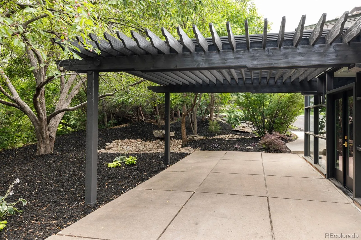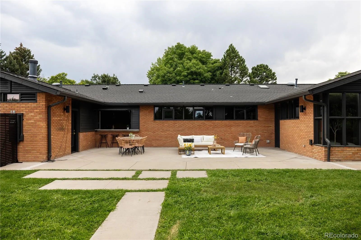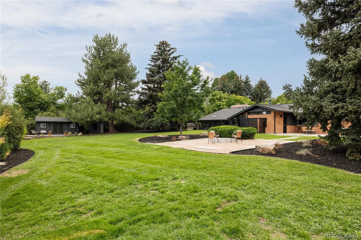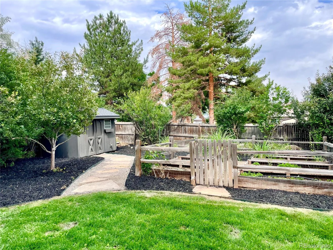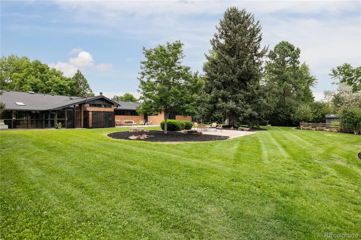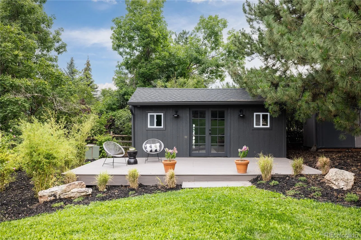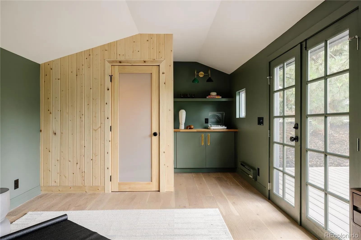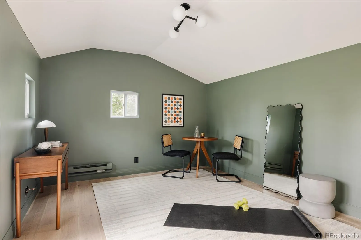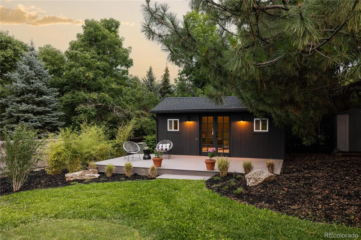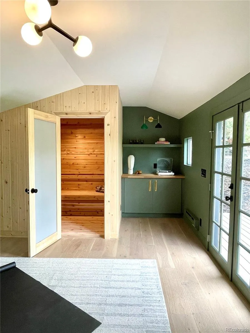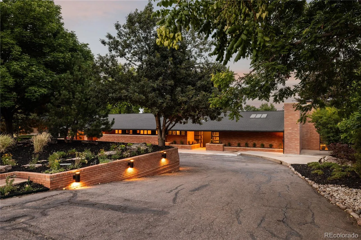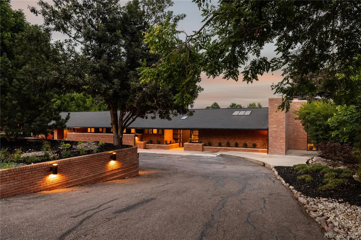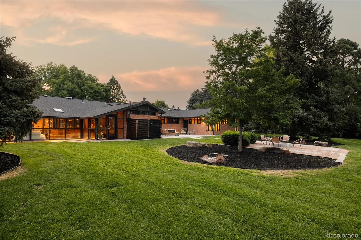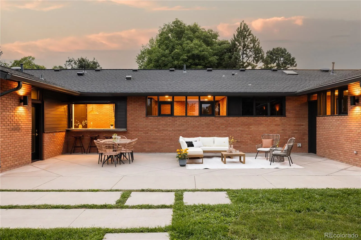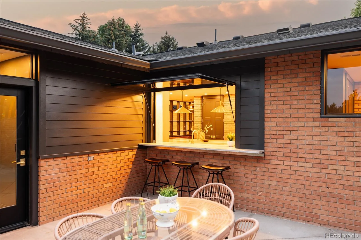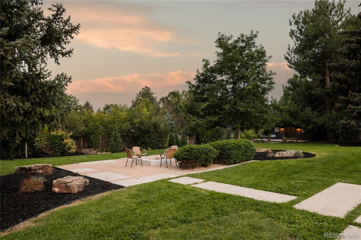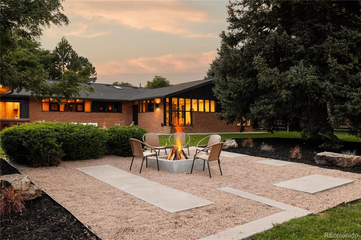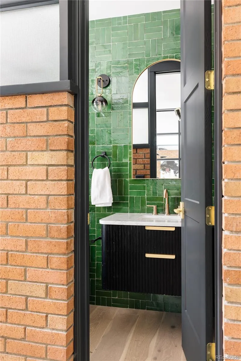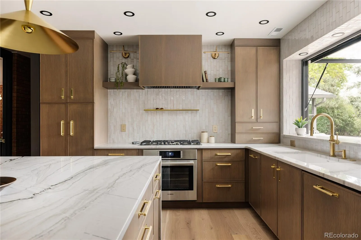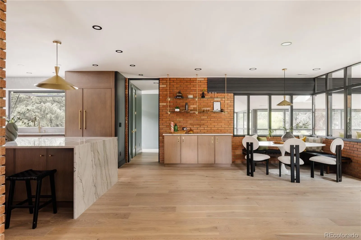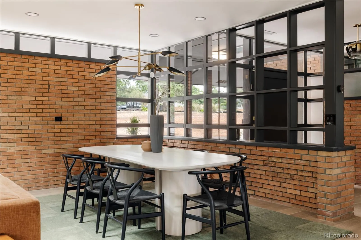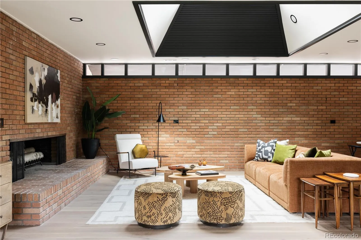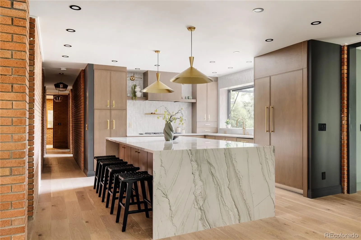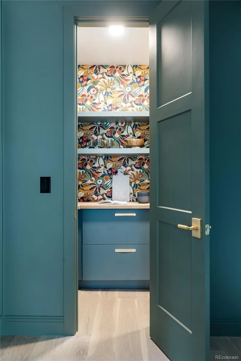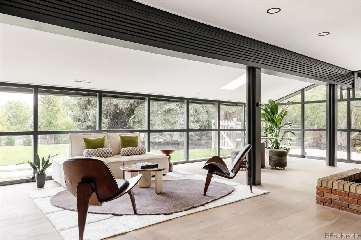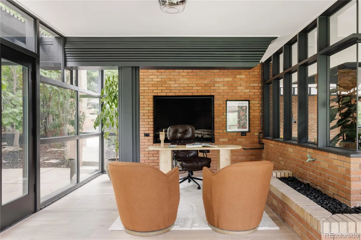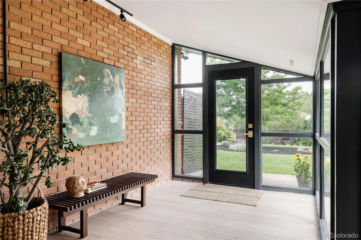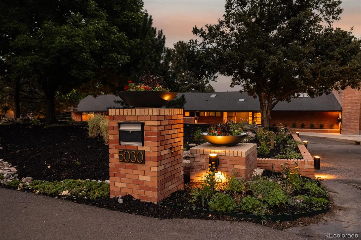Metro Denver Luxury Homes For Sale
THE BOW MAR MID-MOD: A MASTERPIECE OF DESIGN & PERFORMANCE:
Reimagined through an extensive renovation by award-winning architect Danilda Polanco of DOPE Architecture Inc., this BowMar Mid-Century Modern home blends timeless design with modern performance. Every element has been considered, crafted, and curated to create a residence that inspires. • • •
WARMTH & FLOW:
Engineered white oak floors sweep through the interiors, infusing each space with organic warmth and grounding the home’s airy, nearly 9-foot ceilings. Solid-core 8-foot modern doors add a sense of scale and substance, framing each room with understated elegance. • • •
A CHEF’S VISION:
The custom kitchen is a work of art: rift-cut white oak cabinetry adorned with custom-crafted brass pulls, paired with natural quartzite countertops, handmade Moroccan zellige tile, and the precision of Bosch Benchmark professional appliances. Designed for both visual harmony and performance, it’s a space where form and function converge in perfect balance. • • •
MID-MOD MOOD
Every bathroom honors the spirit of the Mid-Century era while embracing contemporary craftsmanship. Italian terrazzo tile, bespoke lighting, and playful Kravet wallpaper create spaces that feel fresh yet rooted in history. • • •
PRIMARY RETREAT
The primary suite’s bathroom is a study in serene luxury: Ann Sacks fluttered terrazzo walls, a sculptural soaking tub, and a modern West Elm vanity, all illuminated by fixtures chosen to complement the home’s mid-century soul. • • •
This is more than a renovation: it’s a celebration of design as a way of living, where every material, texture, and proportion tells a story of beauty, performance, and inspiration.

