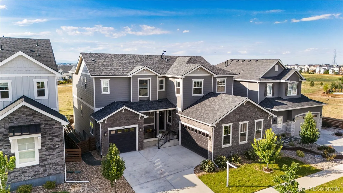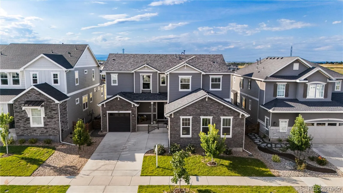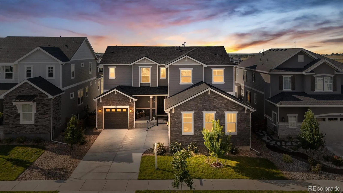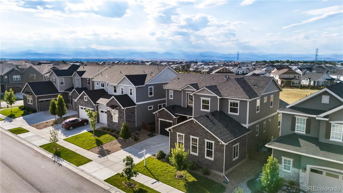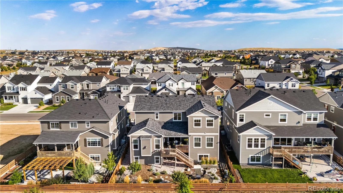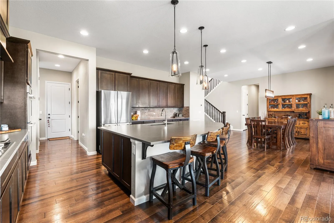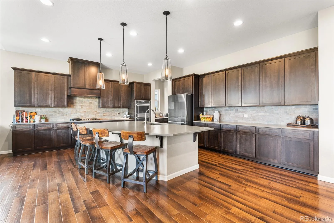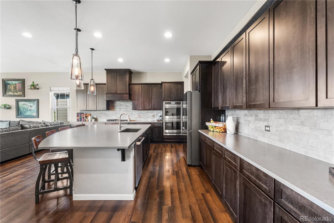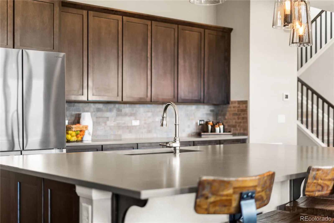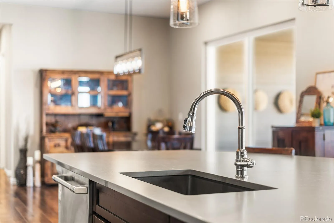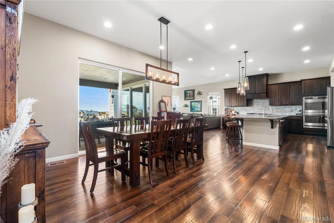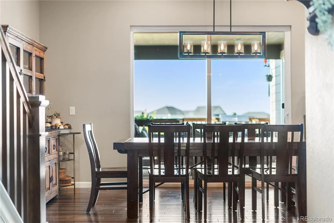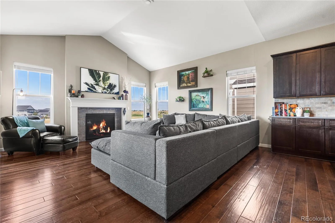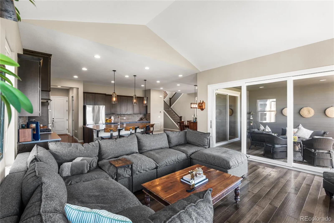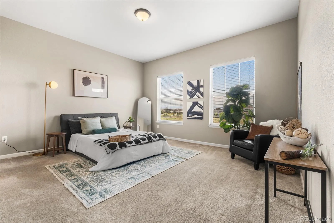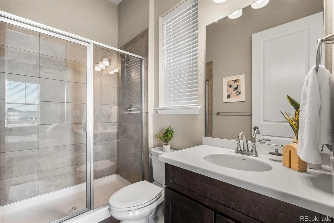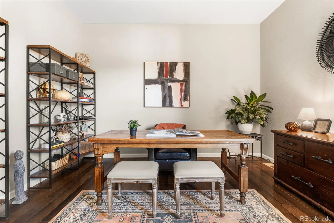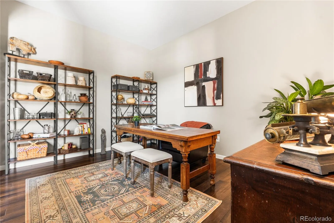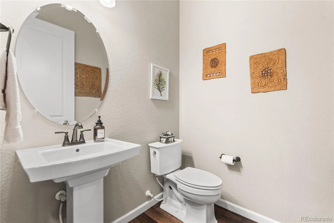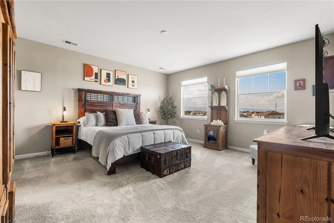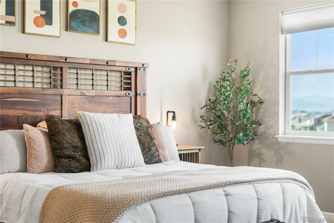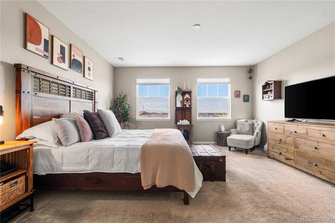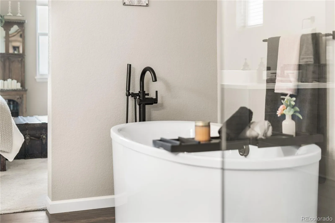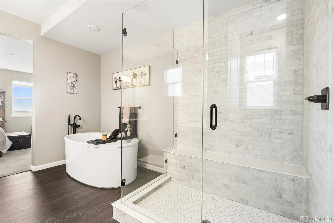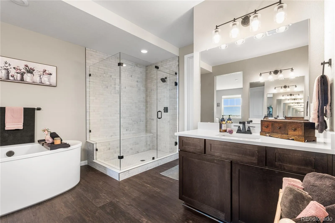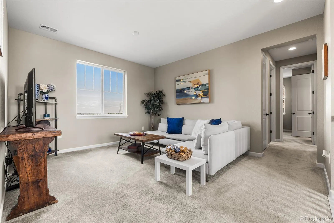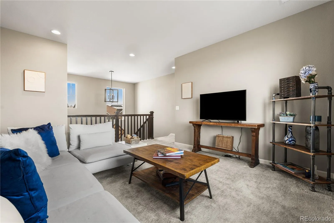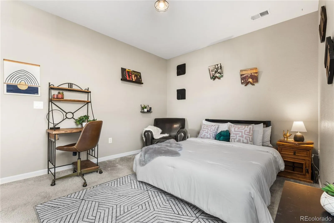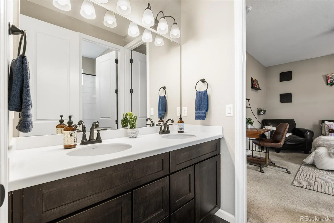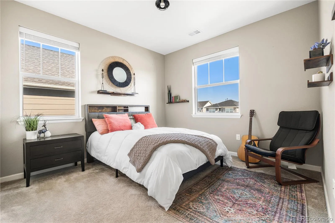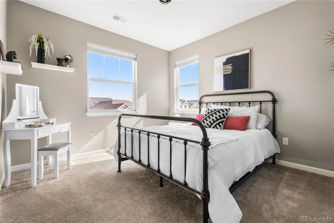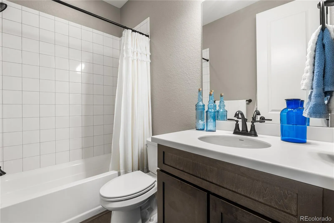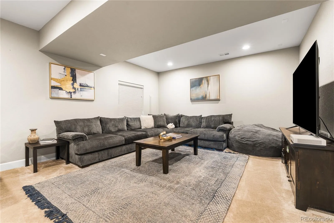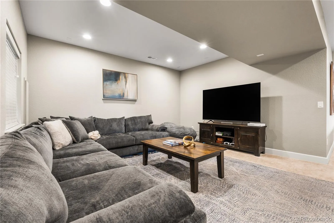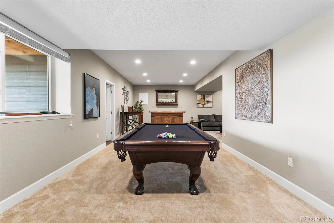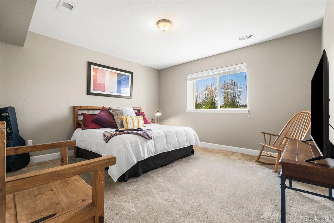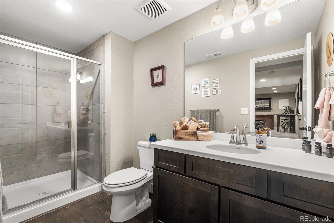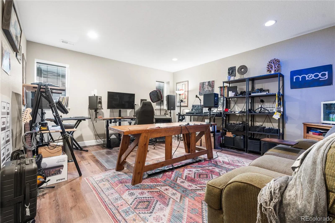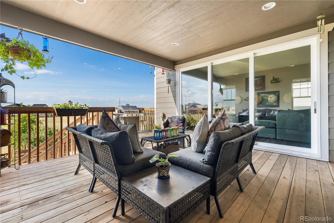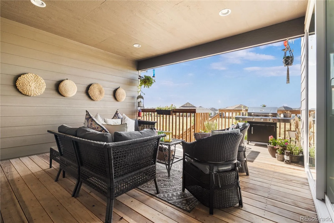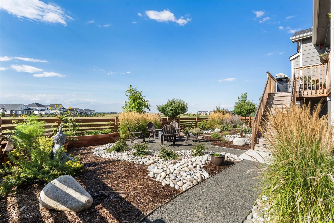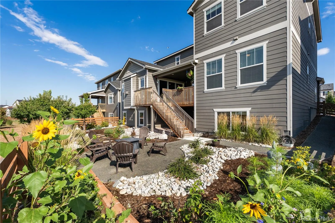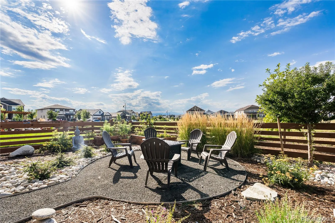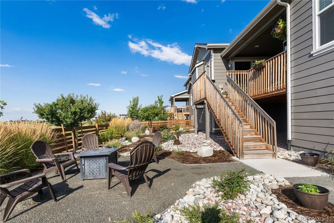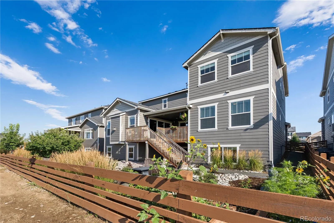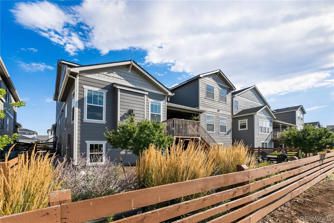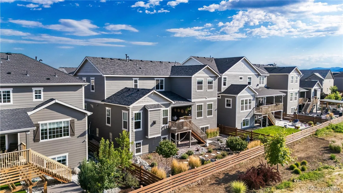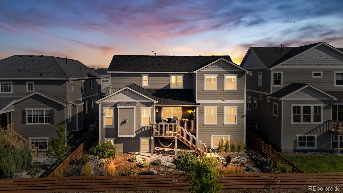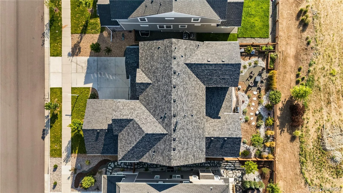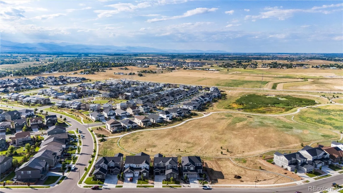Metro Denver Luxury Homes For Sale
Breathtaking mountain views take center stage in this stunning six-bedroom, six-bathroom home—priced to sell! From nearly every level, enjoy unobstructed vistas of Longs Peak and the snowcapped Rockies, creating a picture-perfect backdrop for everyday living. Designed for multi-generational living or spacious single-family enjoyment, the home blends high-end finishes with a layout that celebrates its incredible surroundings.
On the main level, floor-to-ceiling sliding glass doors frame the peaks like artwork, flooding the space with natural light and creates seamless indoor-outdoor living. Step from the dining room or living area onto the sprawling patio—perfect for coffee, cocktails, or sunset gatherings. The chef’s kitchen offers a gas range, double ovens, quartzite counters and backsplash, quartz sink, generous pantry, and abundant cabinetry. A main level en-suite bedroom provides a private getaway for guests, while a dedicated office offers a serene, private work space.
Upstairs, the primary suite boasts sweeping mountain panoramas, a spa-like five-piece bath, and a spacious walk-in closet. Three more airy bedrooms and a loft style living area complete the level. The bright finished basement features a large family room, bonus space, and yet another bedroom and bath—all with remarkable views. There truly is not a spot in the home without a view of the mountain peaks!
Outside, the low-maintenance yard backs to open space and scenic trails, ensuring your views stay protected. Three garage spaces offer ample parking and storage. This is THE premier lot in Colliers Hill—complete with every upgrade imaginable. With two pools in the community and clubhouses within walking distance, you will understand why this location is ideal! This property perfectly blends sophisticated interiors with Colorado’s natural beauty. Schedule your private showing today!

