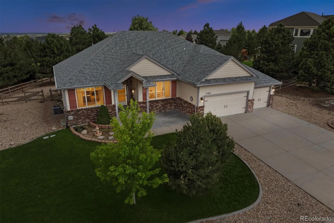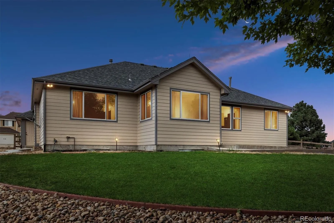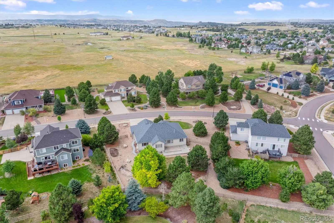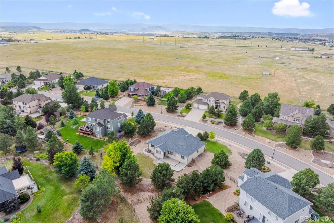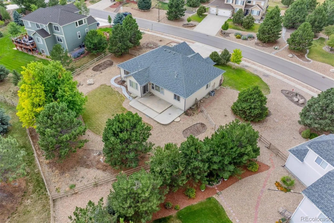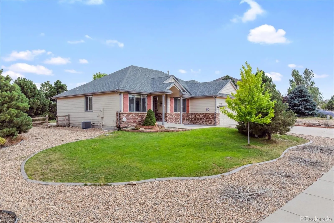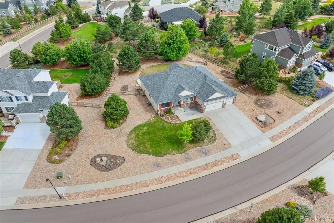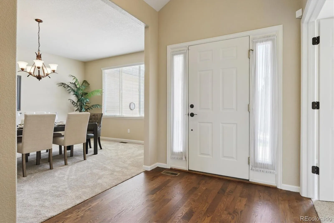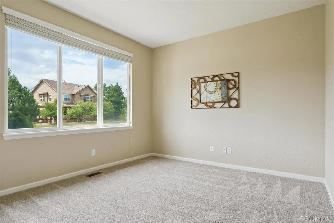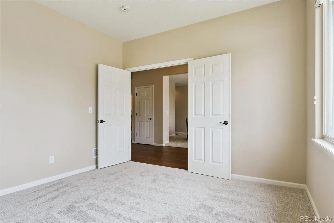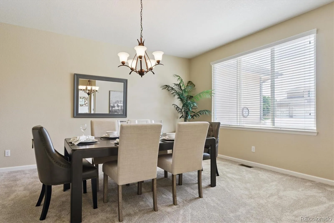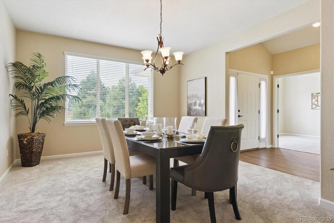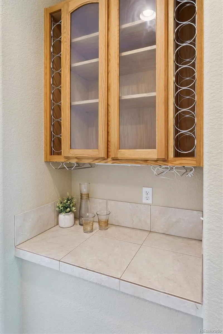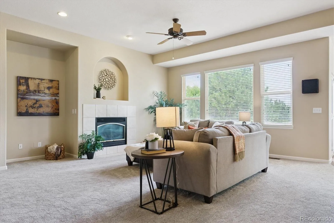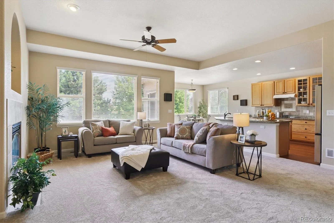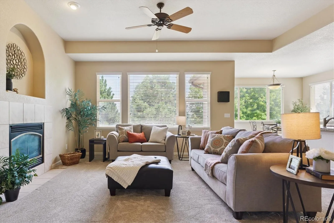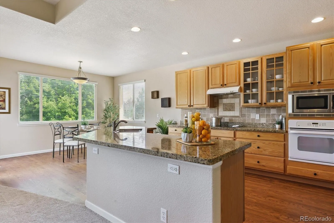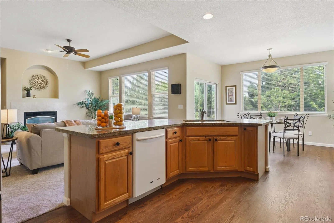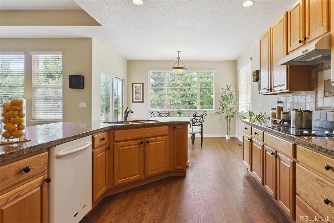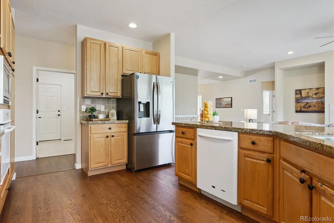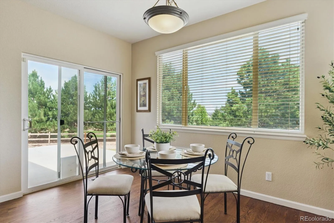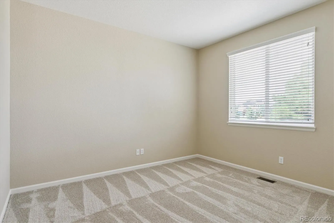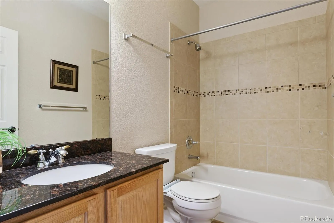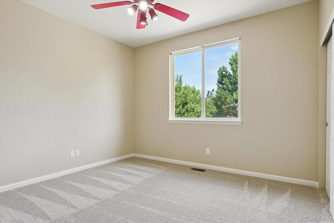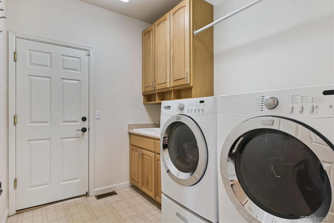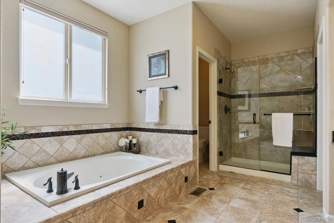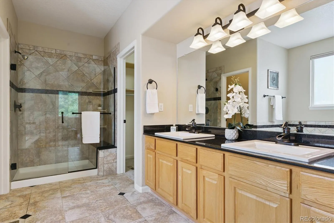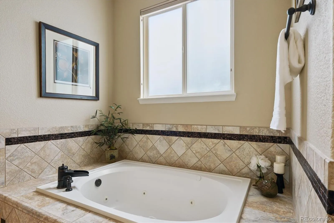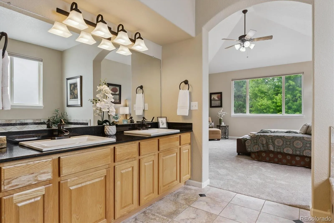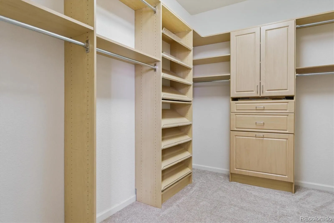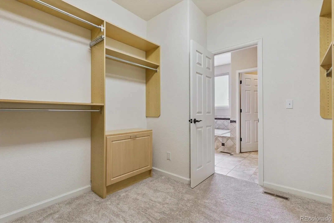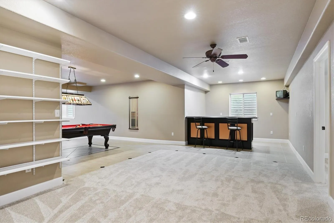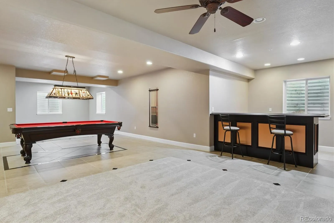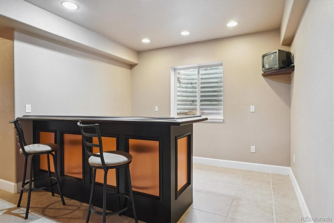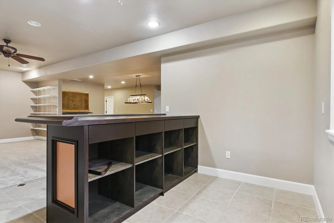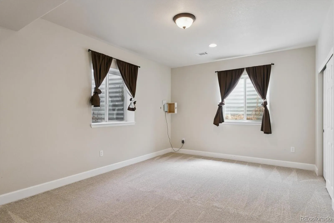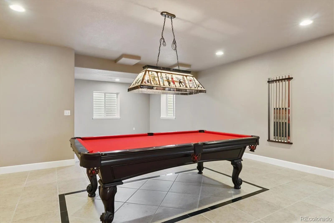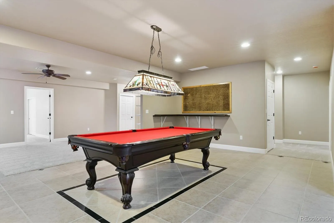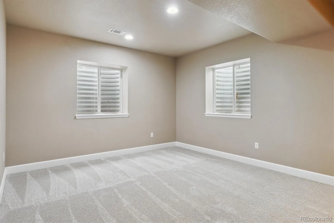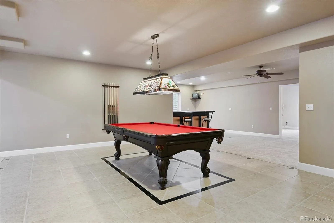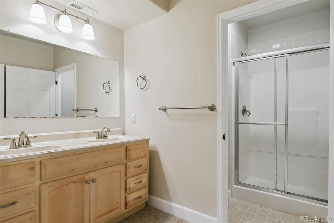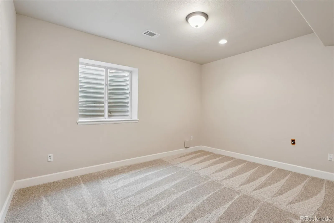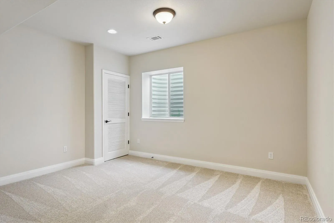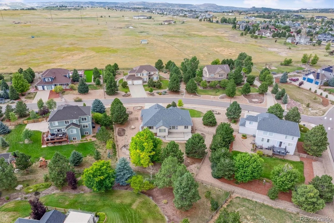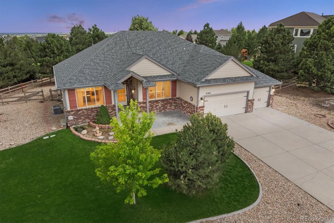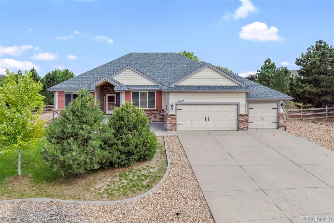Metro Denver Luxury Homes For Sale
Set on a half-acre lot with room to breathe, this ranch is all about easy living and making memories. Imagine kicking back on the big front patio as the sun sets, then stepping inside to fresh updates—refinished hardwood floors that shine, brand-new carpet underfoot, and a freshly painted interior that feels bright and welcoming. Right off the foyer you’ll find a double-door office for working (or hiding with a good book), a formal dining room with a butler’s pantry that makes entertaining a breeze, and a cheerful great room with a cozy gas fireplace that flows into the kitchen. The kitchen itself is spacious and inviting, with granite countertops, an eat-in nook, and views of the backyard that will make morning coffee taste even better. When it’s time to unwind, the primary suite feels like its own retreat with a five-piece bath and walk-in closet, while two more bedrooms, a full bath, and laundry keep everything practical on the main level. Downstairs is where the fun really happens—host game night at the bar, shoot a round of pool (table and accessories included!), catch a movie in the media space, or spread out with three more bedrooms and plenty of storage. Outside, the backyard is made for stargazing nights and shady afternoons on the patio. Add in a 3-car garage, central air, and a location near schools, trails, 681 acres of open space, and even disc golf right down the street—and you’ve got the perfect mix of everyday comfort and lifestyle fun.

