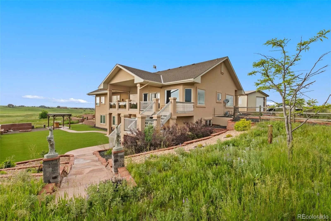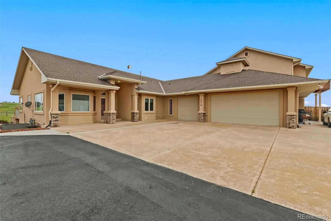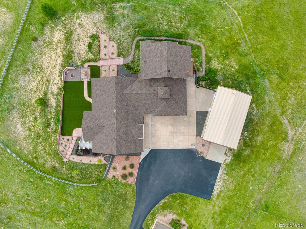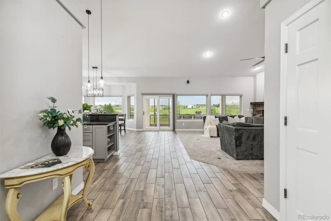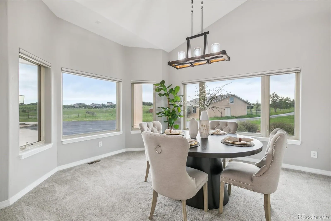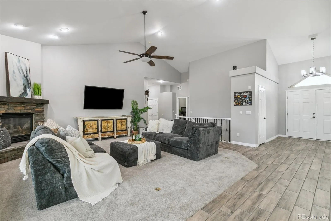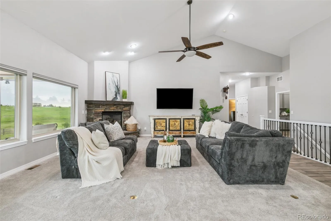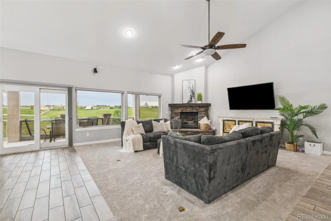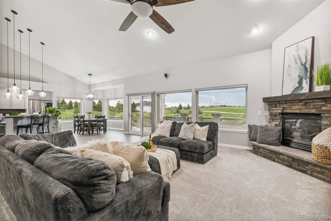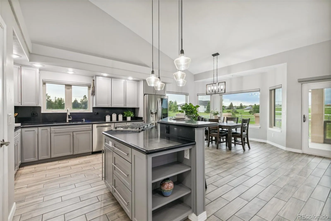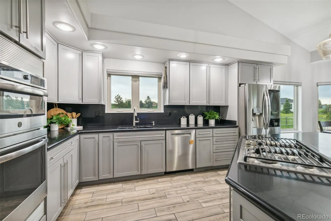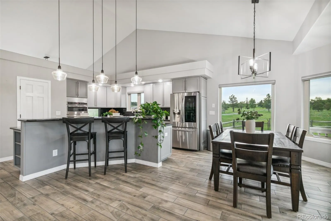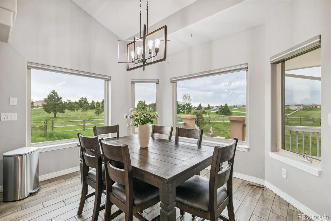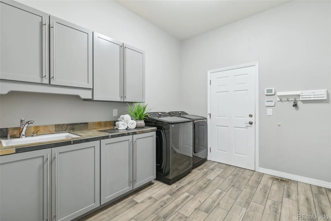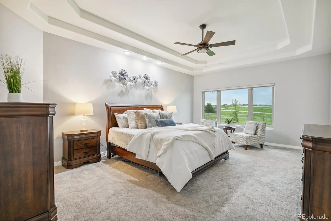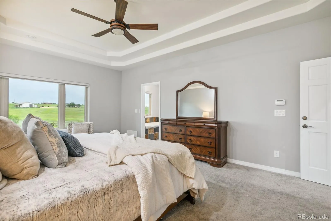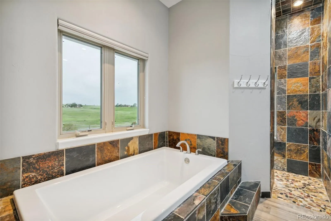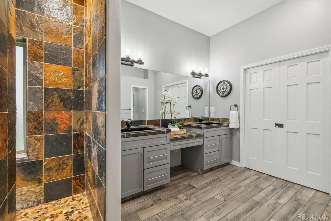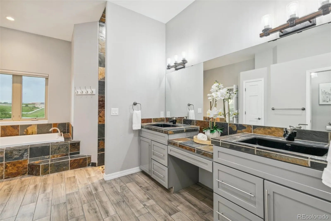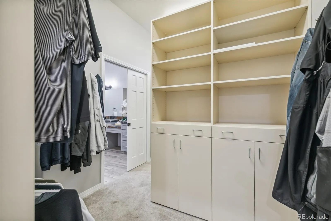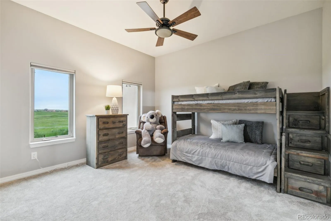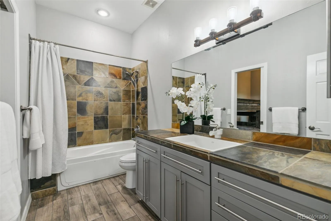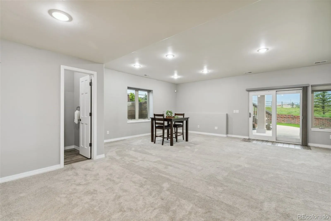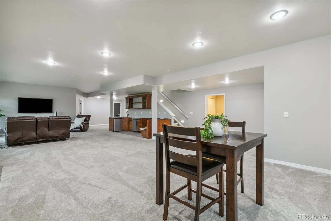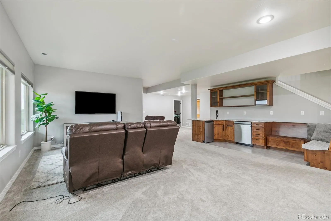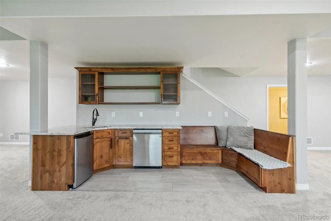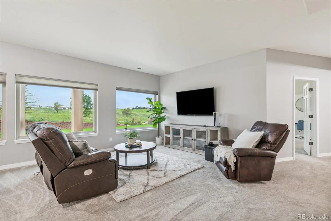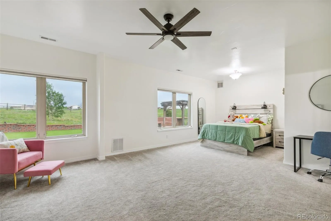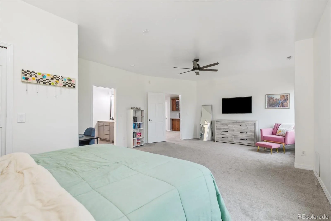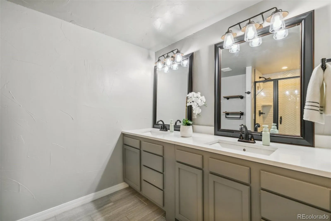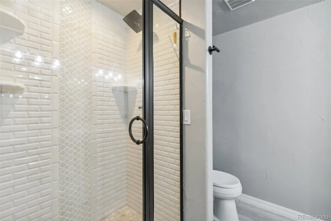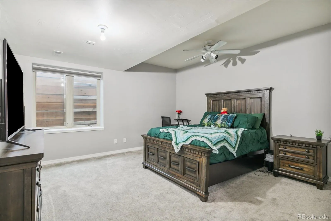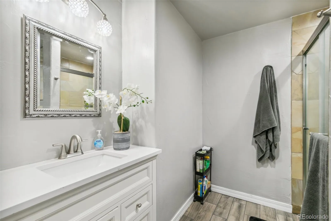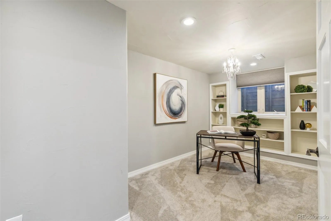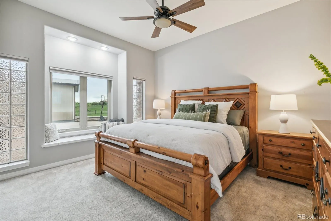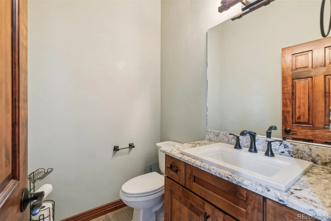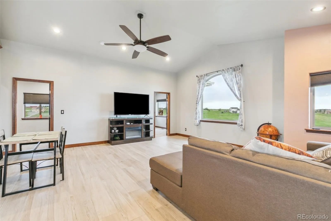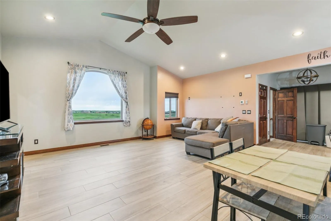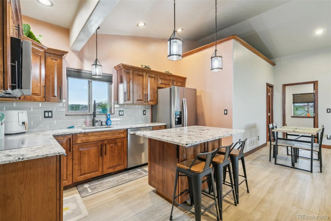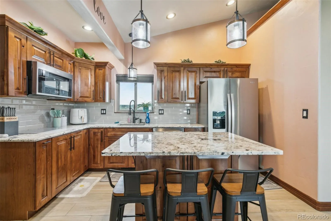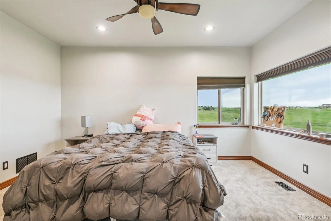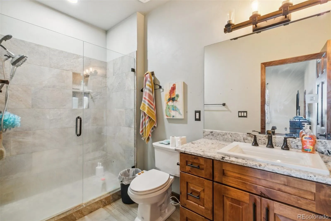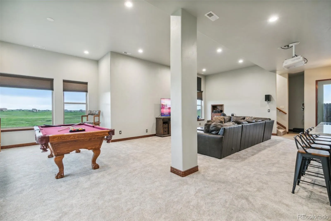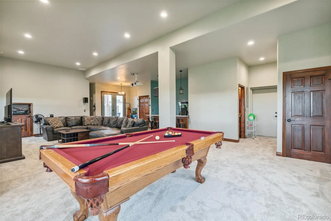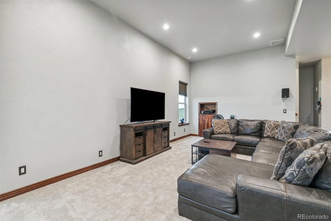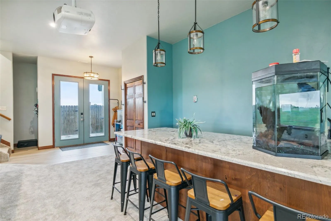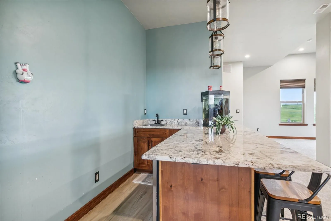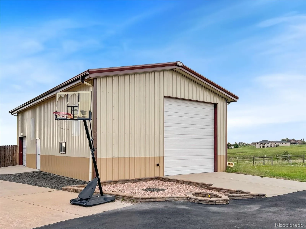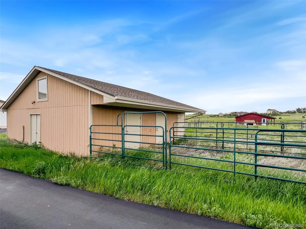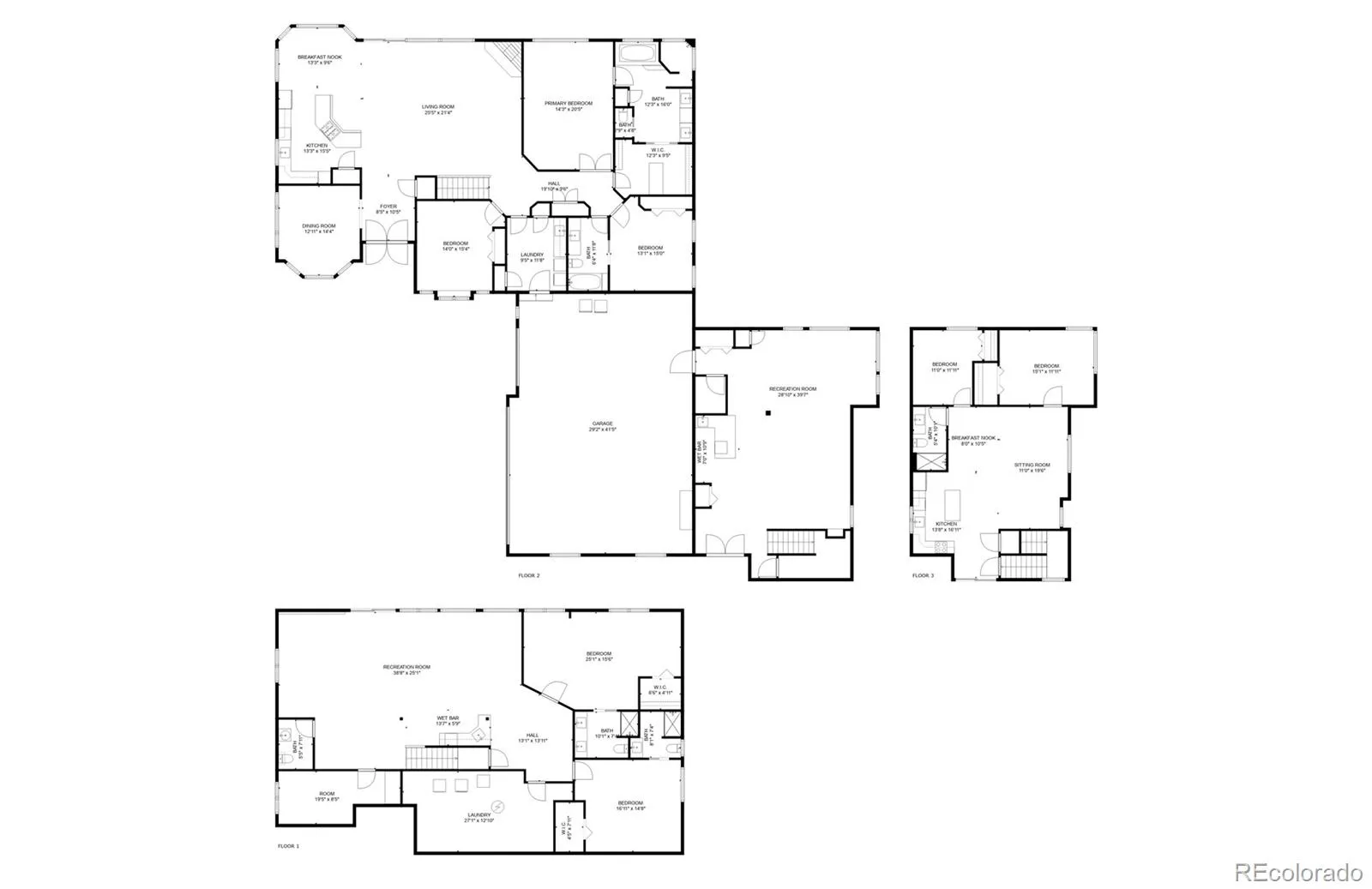Metro Denver Luxury Homes For Sale
This exceptional Black Forest property features 7,392 sq ft across two distinct residences, connected by a garage, all situated on a 5-acre cul-de-sac lot with breathtaking views of Pikes Peak and the surrounding mountains. The main ranch-style home, 5,284 sq ft, features vaulted ceilings, beautiful flooring, and hand-troweled walls. Its fabulous great room boasts abundant natural light and incredible views. The dream kitchen includes Silestone counters, double ovens, a gas cooktop, maple cabinetry, an island, and a bay dining area with deck access. A formal dining room and a family room with a fireplace and views complete the main living areas. The main level also has two bedrooms, an office, and a laundry room. The sumptuous master bedroom features a double-tray ceiling, expansive views, and a spa-like 5-piece bath with a soaking tub, dual-headed shower, dual vanity, a lighted makeup area, and a grand walk-in closet. The full walk-out basement expands living space with a second master bedroom, a second laundry room, and a massive recreation room featuring a wet bar and French doors that open to the patio. Two more bedrooms with a Jack and Jill bath are also downstairs. The spacious basement family room has a wet bar with seating, dishwasher, sink, and beverage fridge. The second residence, a 2,108 sq ft two-story addition, is ideal for multi-generational living with private access. Its lower level features a recreation, gaming, and media room with a half bath and laundry facilities, while the upper level offers a large living space, a full kitchen, and two bedrooms. This property is a dream for equestrians and a delight for hobbyists. It features a heated, oversized 3-car garage and an exceptionally huge, insulated 30×50 RV garage with lofted storage, workbench, 50-amp power, and house-controlled heating. A 3-stall barn with electricity and a fenced yard is ideal for horses. Truly a must-see for luxurious, spacious, and versatile living with unparalleled views.

