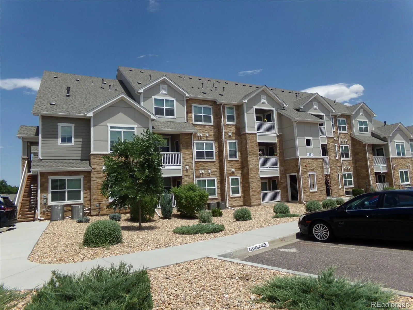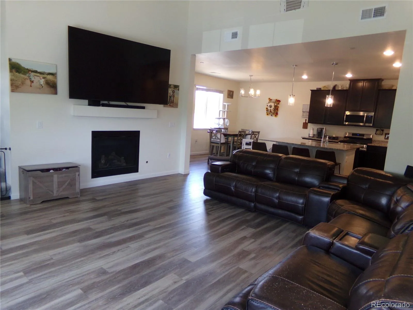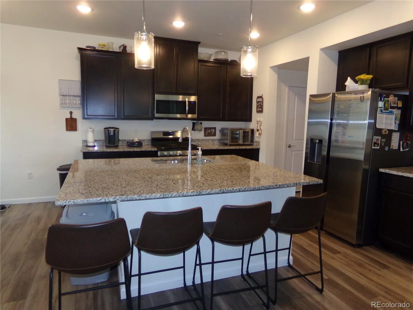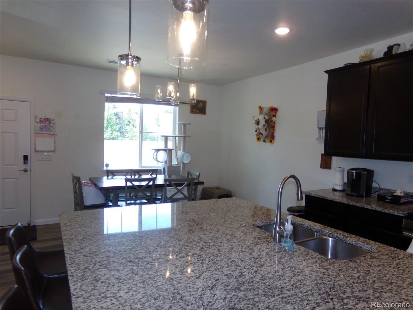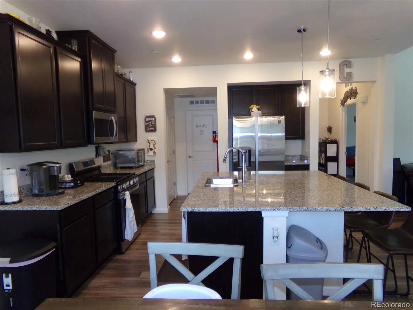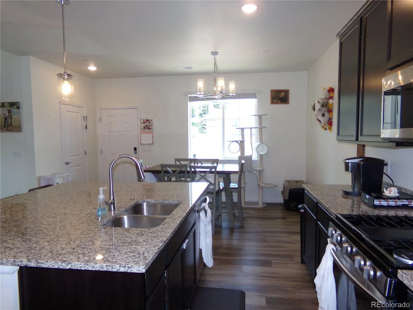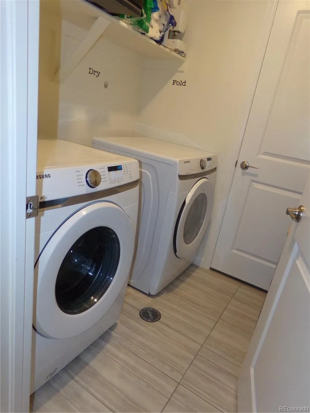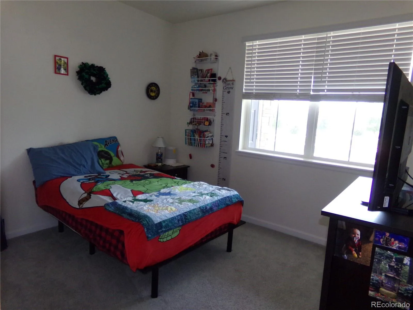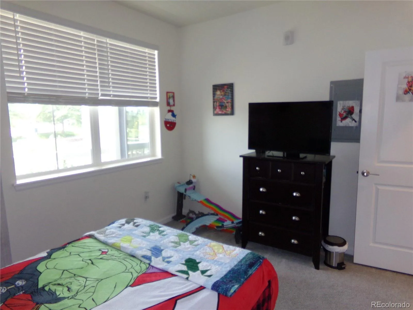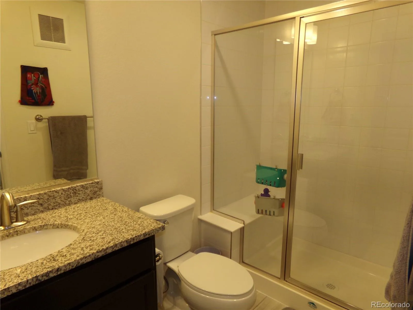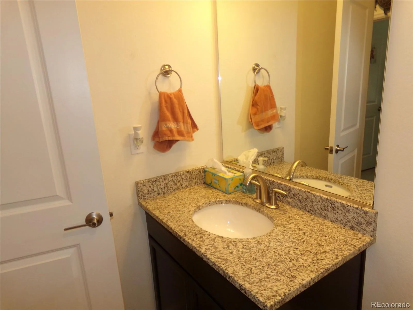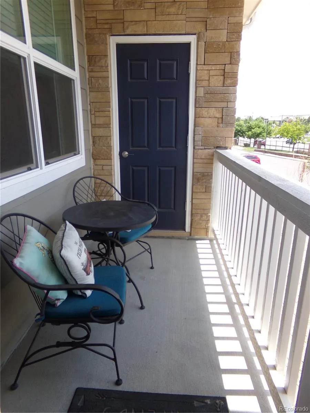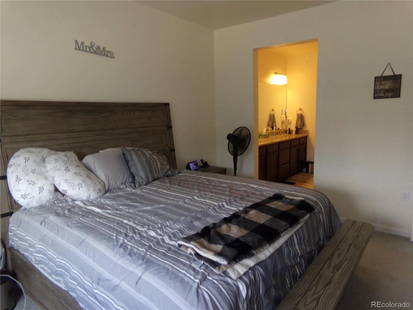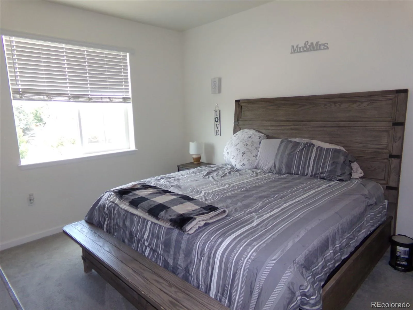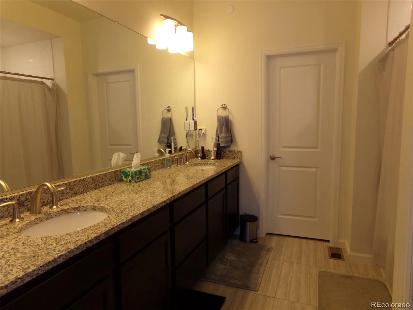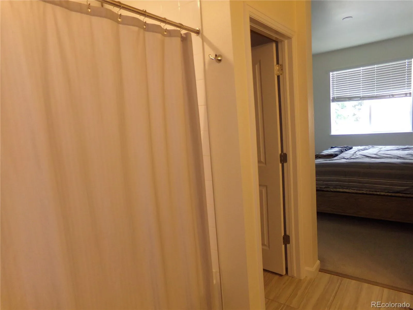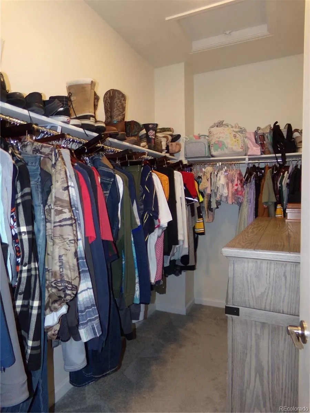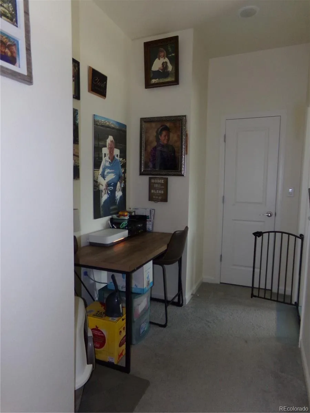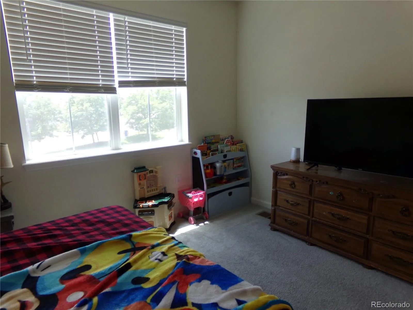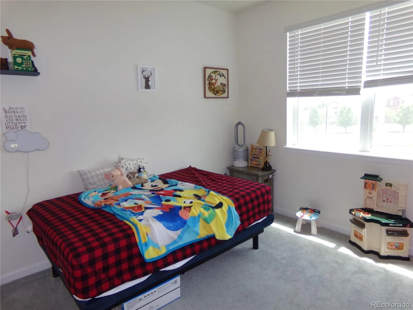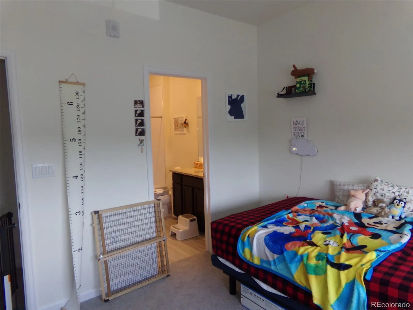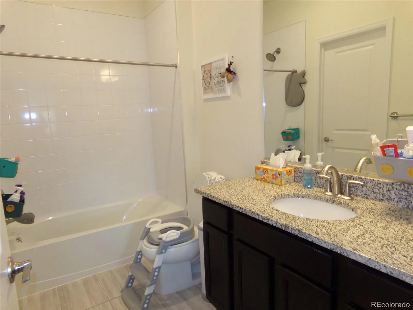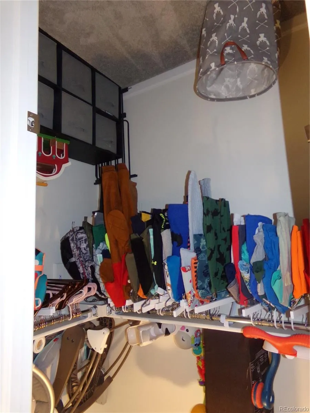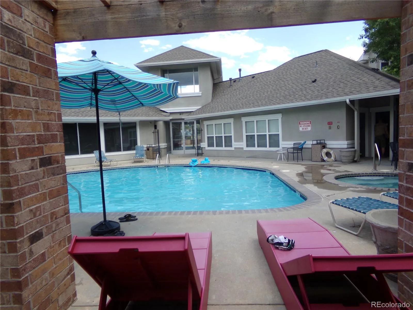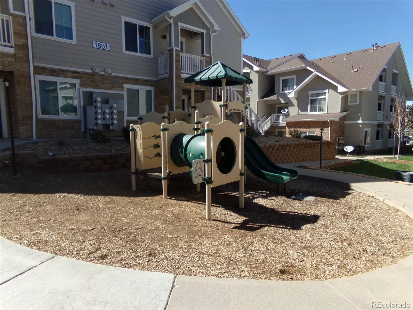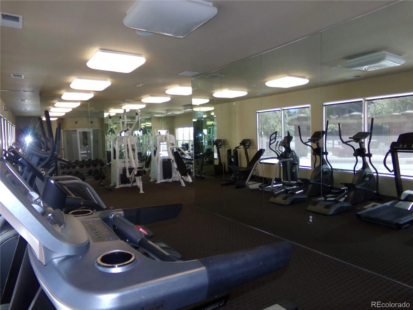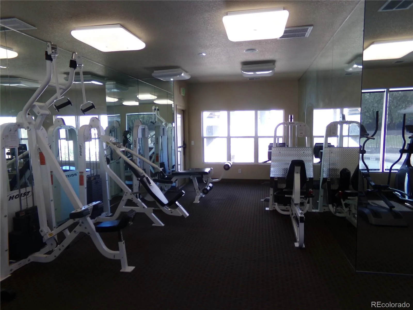Metro Denver Luxury Homes For Sale
Wonderful, three bedroom condo. Two stories on upper floor with vaulted ceilings in living room. Open kitchen with large island that has eating space, plus a nice dining area by west facing window. Stainless steel appliances included. Light and bright south facing windows in the spacious living room, which features a gas fireplace and door to balcony. Second floor primary bedroom with window facing west features a large primary bathroom with walk-in closet. This unit has two additional bedrooms, each with their own bathroom. Second floor additional bedroom has a full bath and walk-in closet as well. Main floor additional bedroom has nice 3/4 bath across the hall from it. Laundry room with front loading washer/dryer on main floor. Tankless hot water heater, gas, forced air furnace and central A/C. This community has an outdoor pool with an outdoor hot tub, clubhouse with workout room and playground.

