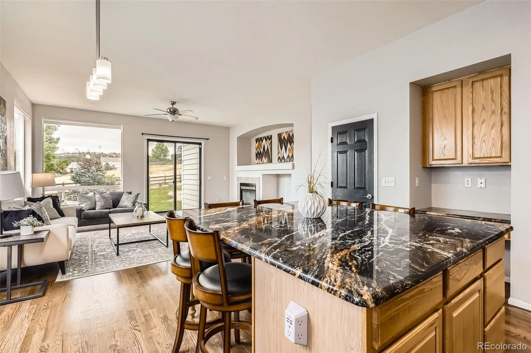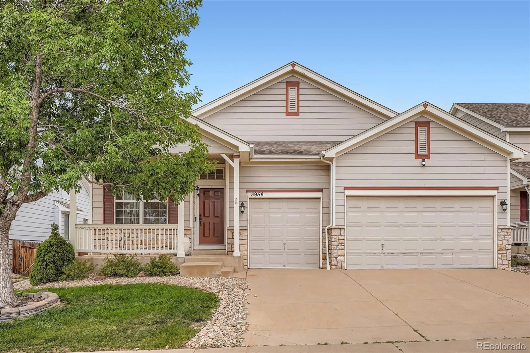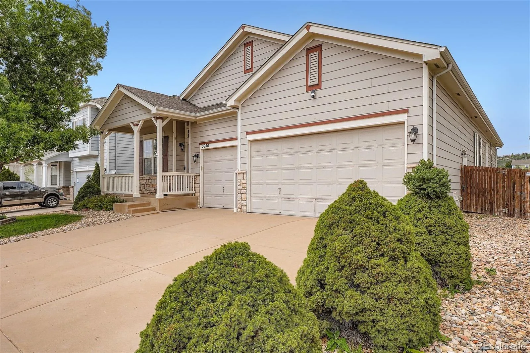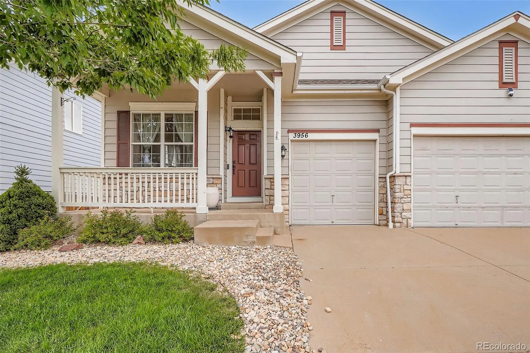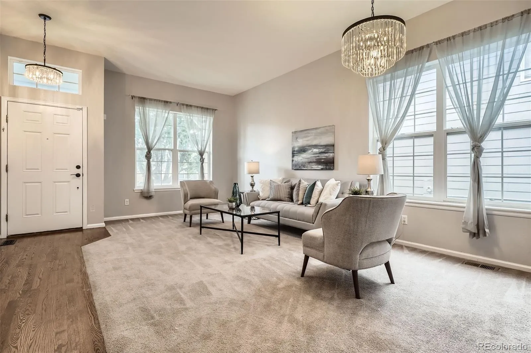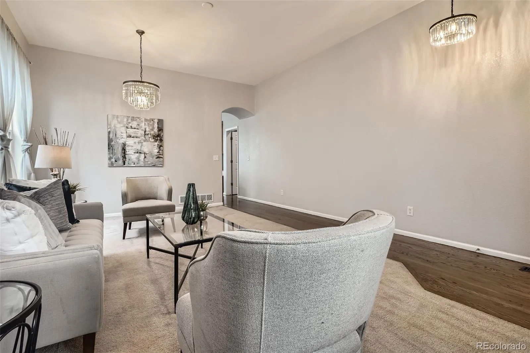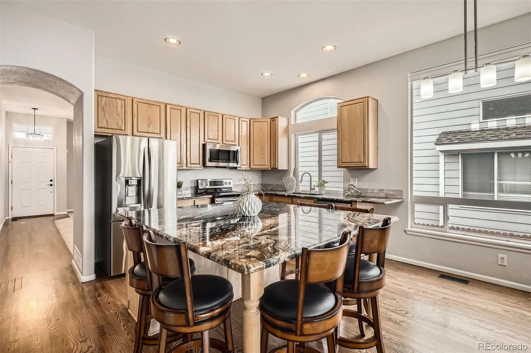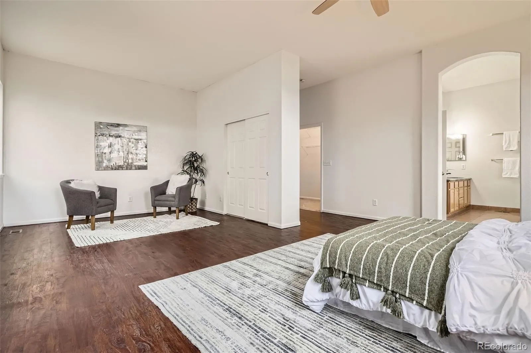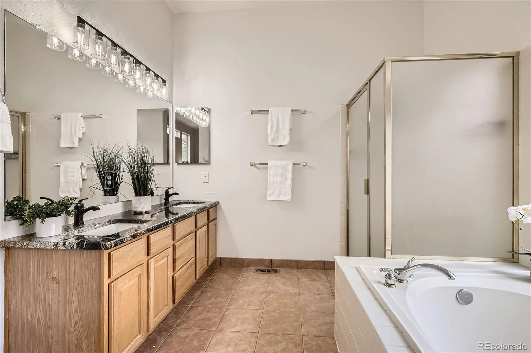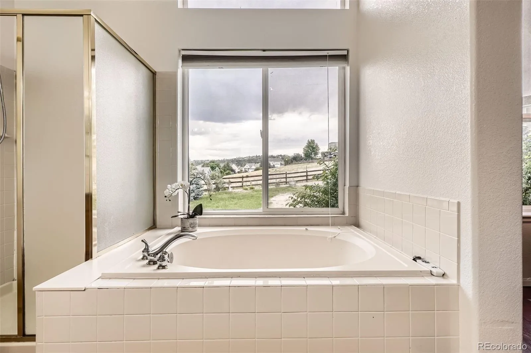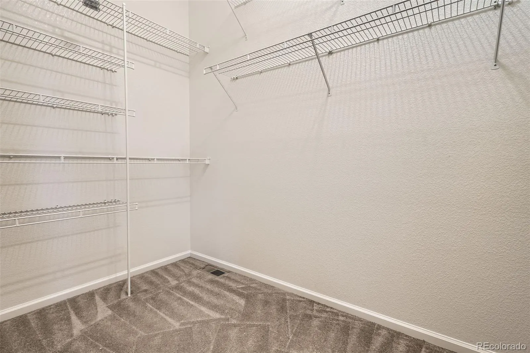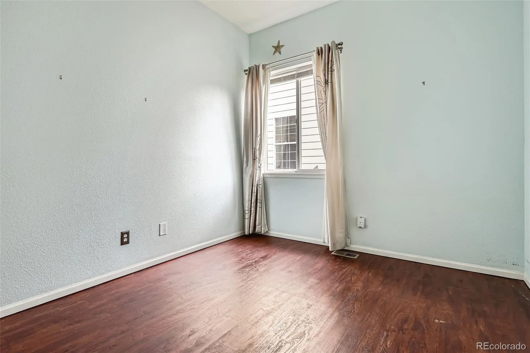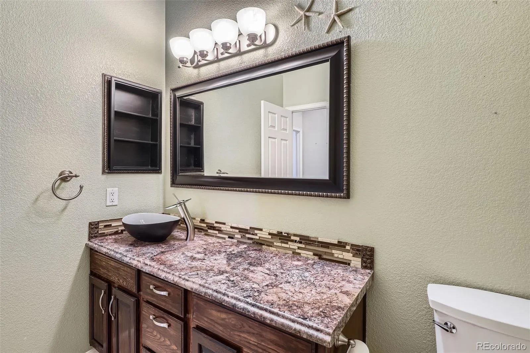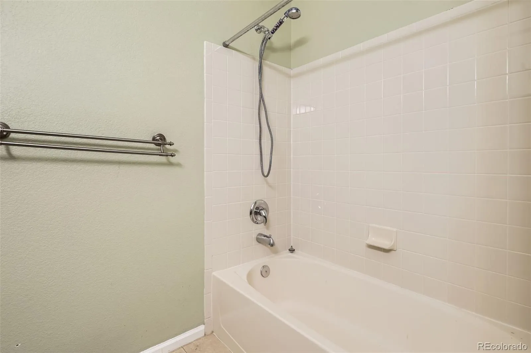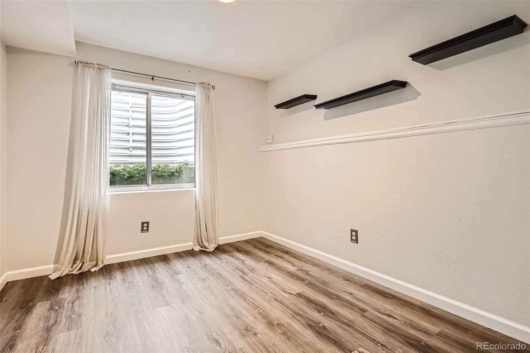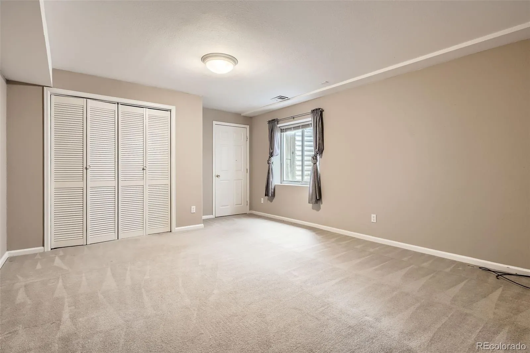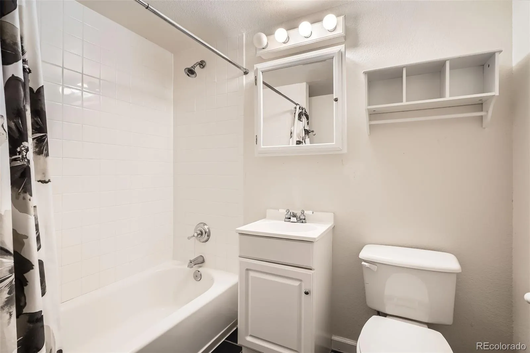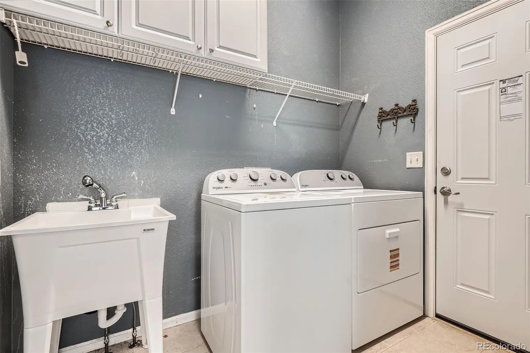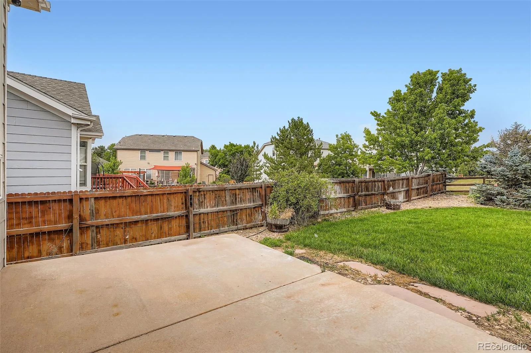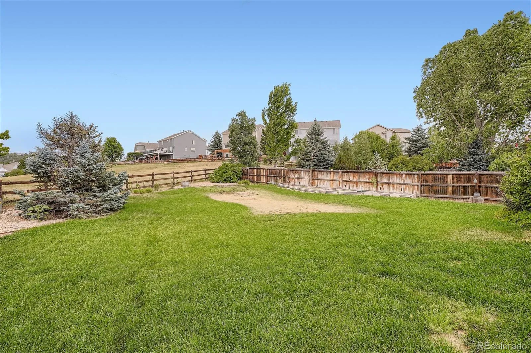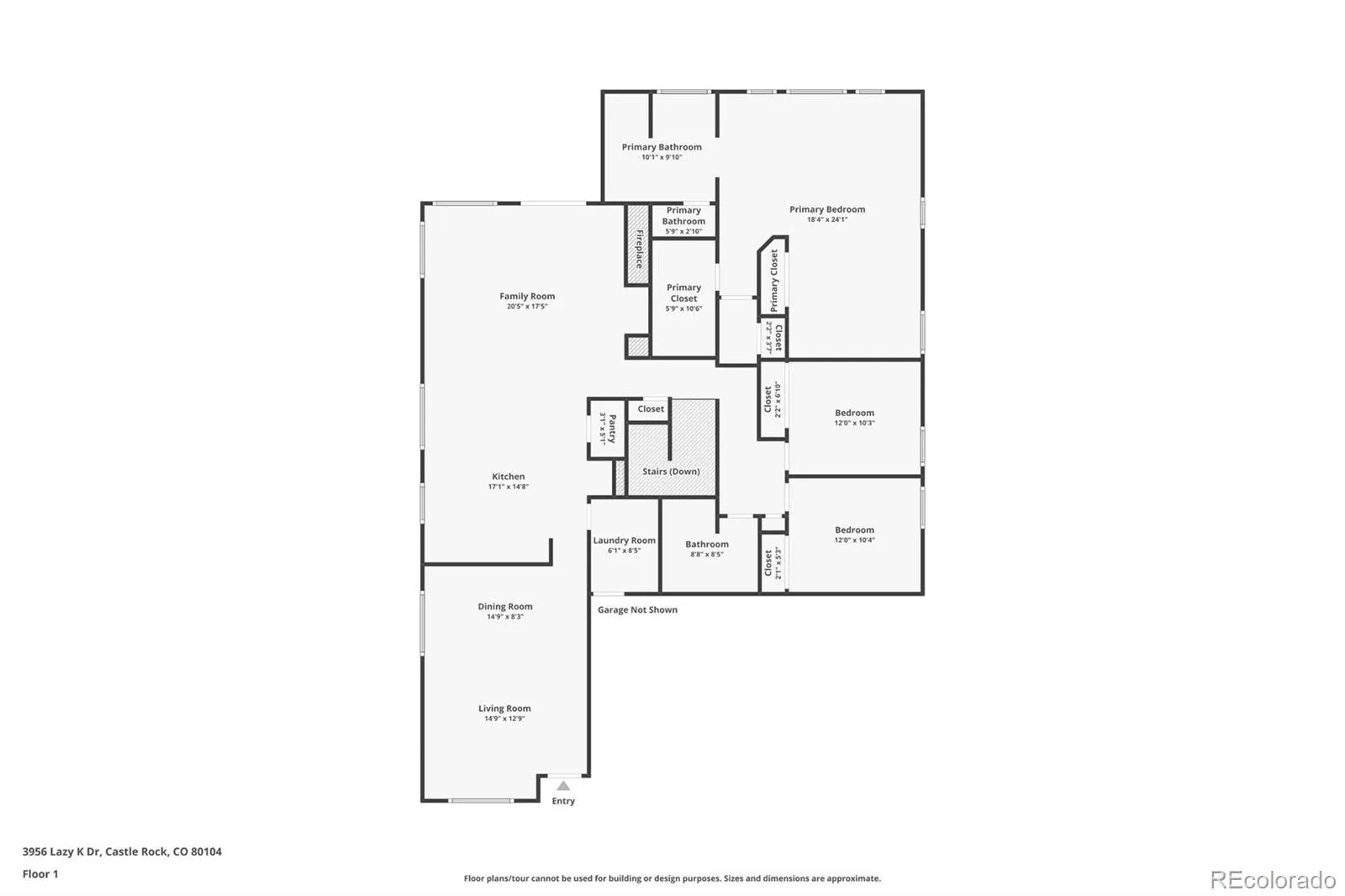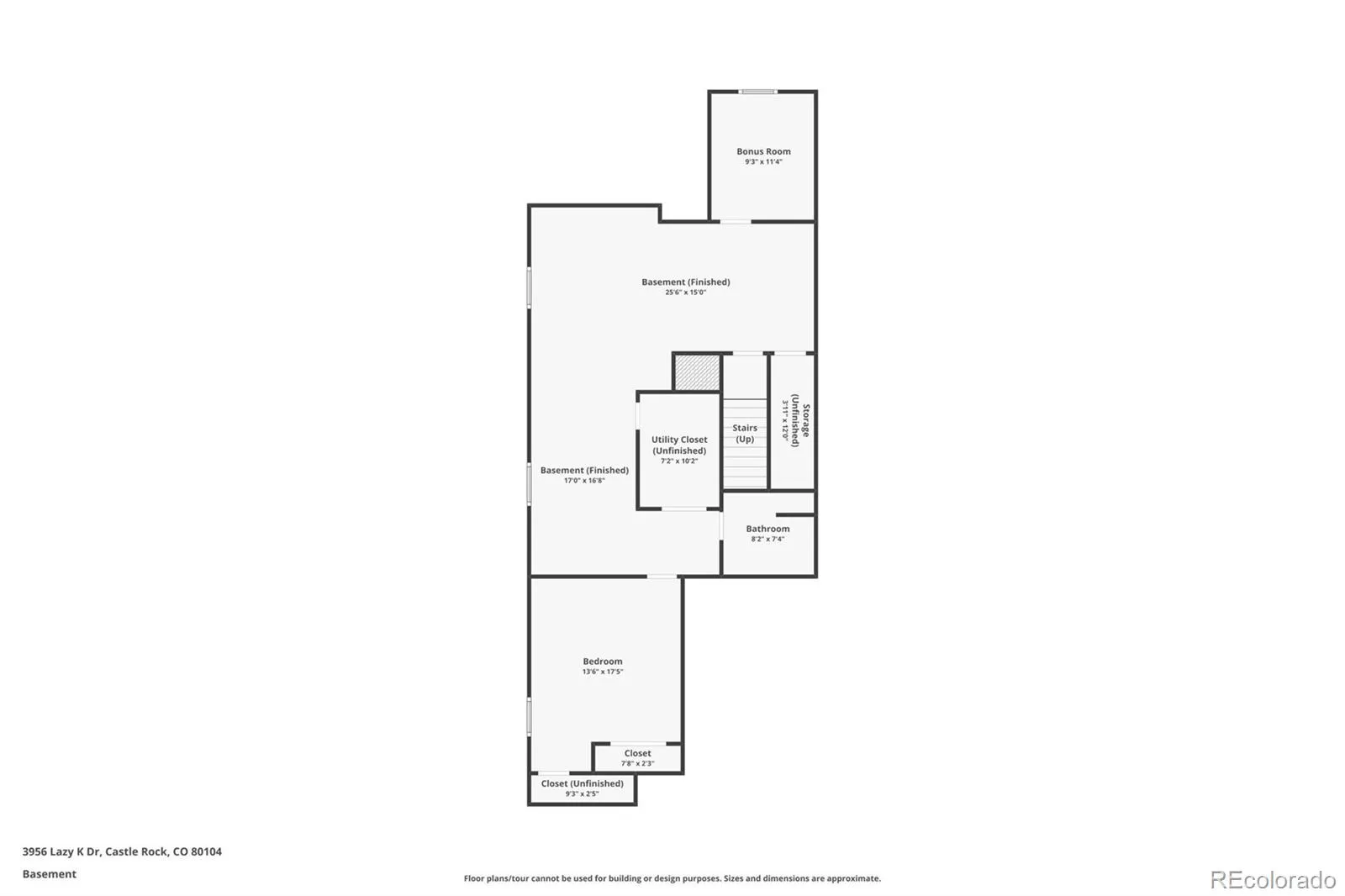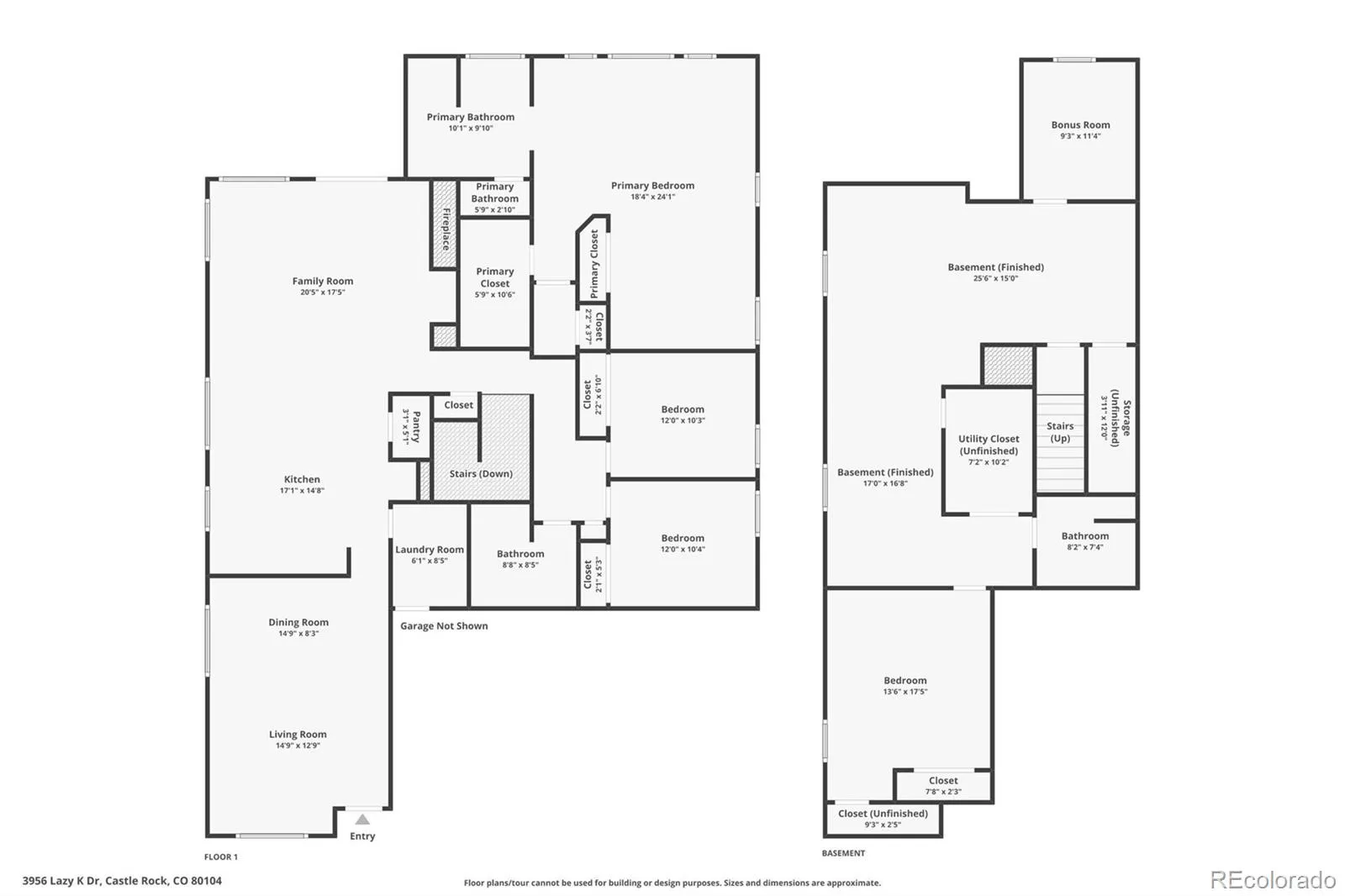Metro Denver Luxury Homes For Sale
Welcome to effortless one-story living in this beautifully updated ranch-style home located in a prime Castle Rock neighborhood! This home offers the perfect blend of space, style, and functionality.
As you enter, you’re greeted by a large, welcoming living room that flows seamlessly into a spacious kitchen, featuring a big square island with seating for six, granite countertops, stainless steel appliances from 2018, and an open-concept layout leading into the cozy family room. The family room is bathed in natural light, showcasing large windows with incredible views, built-in cabinetry, new sliding glass door, and a gas fireplace—perfect for relaxing or entertaining.
The primary suite is a true retreat, with expansive windows that frame backyard and open space views, a large walk-in closet, and a luxurious 5-piece bath with soaking tub, granite dual vanity, and stand-up shower. Two additional bedrooms and a full bath with ample cabinet storage complete the main level, along with a mudroom/laundry room (washer, dryer, and utility sink included) that connects directly to a spacious 3-car garage with plenty of storage. New AC, Furnace and Water Heater in the last 5 years.
The fully finished basement adds even more living space with a large family room with new flooring, a private office, an additional bedroom, a full bathroom, and generous storage throughout.
Situated on a prime lot backing to open space, the large backyard features lush grass, a spacious patio, and a welcoming front porch—ideal for enjoying Colorado’s sunny days. With new flooring, fresh paint, new blinds, and an unbeatable location just minutes from restaurants, shopping, top-rated schools, and easy I-25 access, this home truly has it all.

