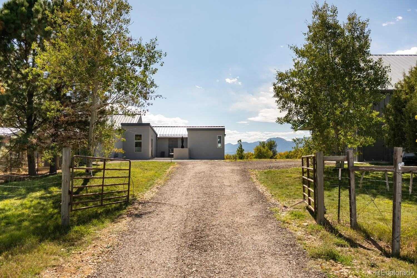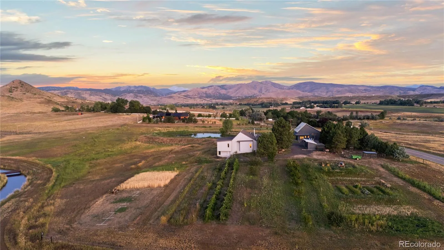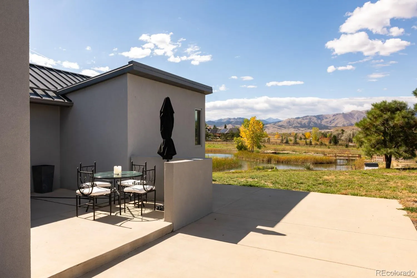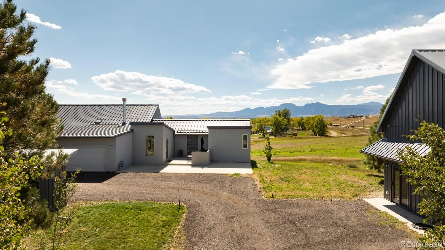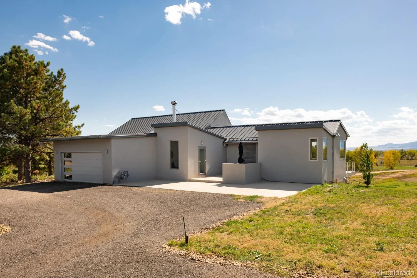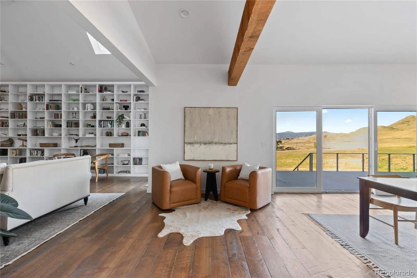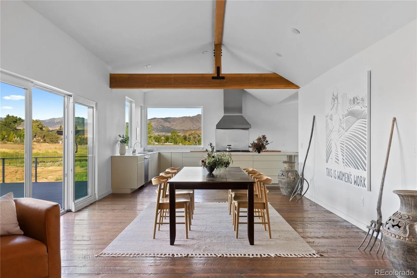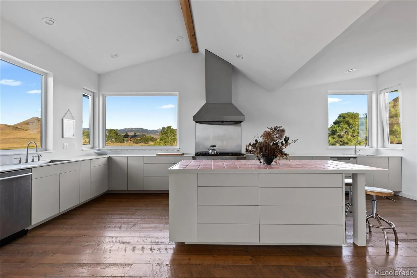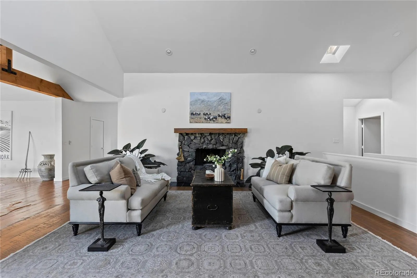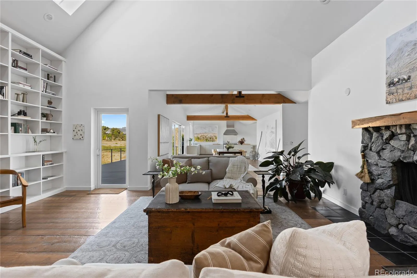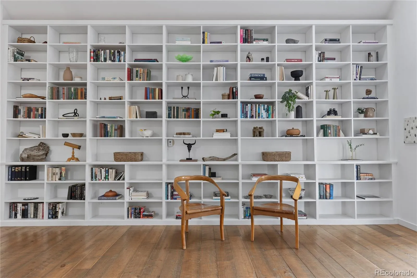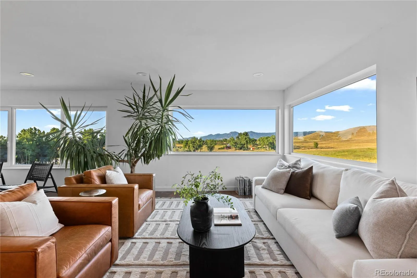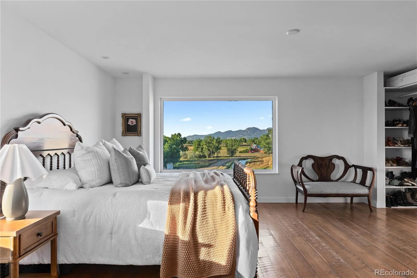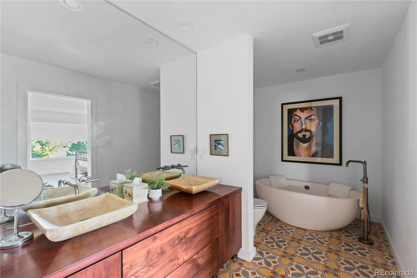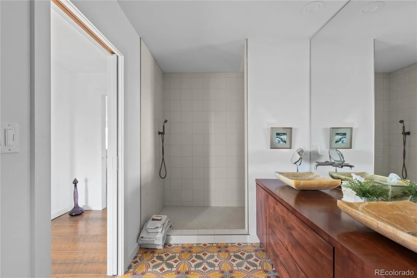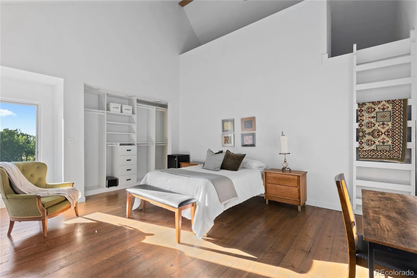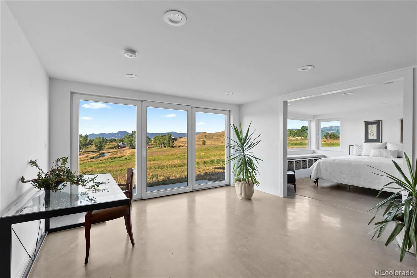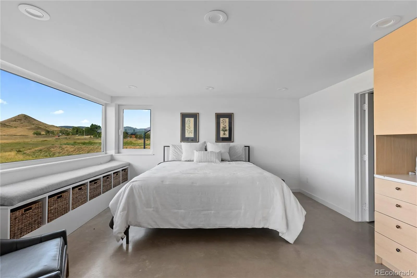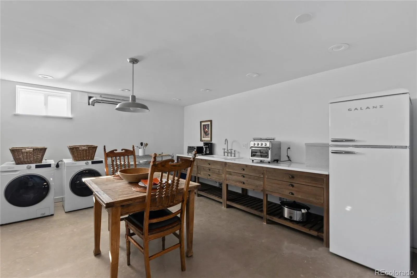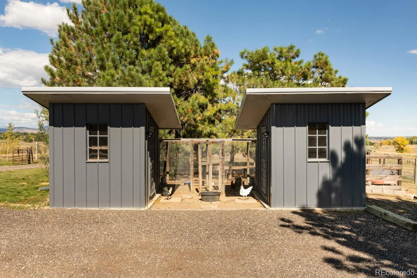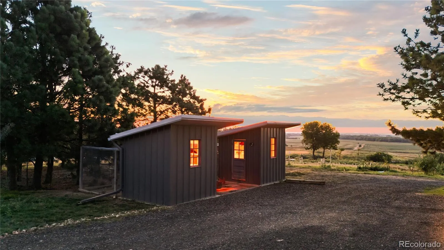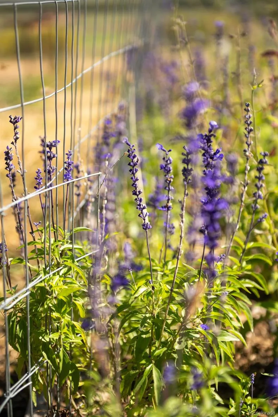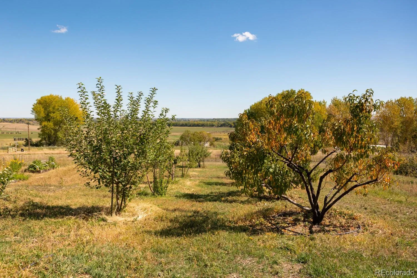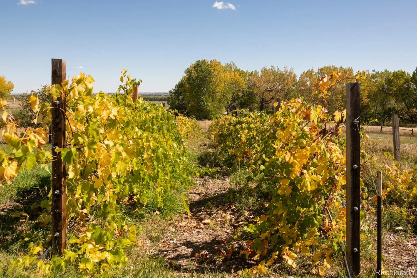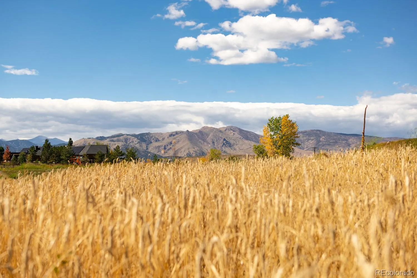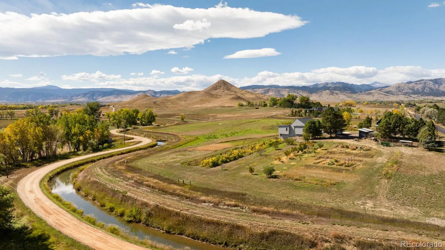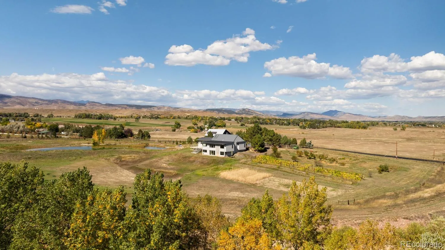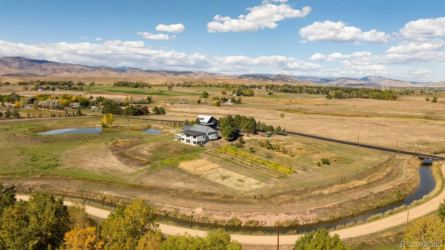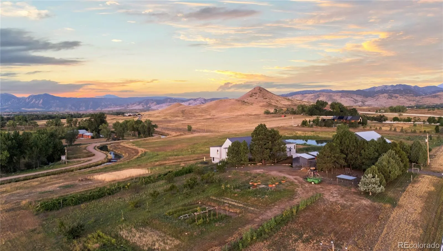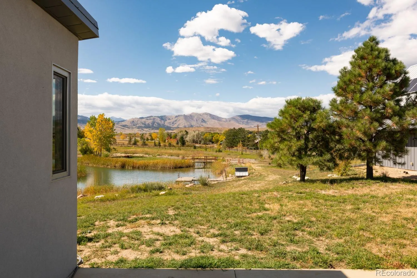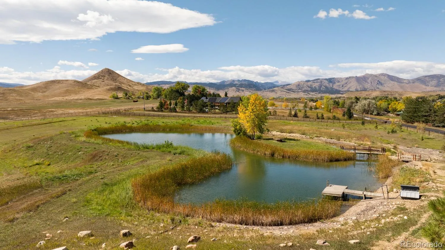Metro Denver Luxury Homes For Sale
A rare opportunity to own one of Colorado’s most thoughtfully designed and soulfully restored gentleman’s ranches. Just minutes from downtown Niwot and Boulder, this secluded yet central 8.8-acre estate offers panoramic mountain views from Pikes Peak to Longs Peak, the Flatirons, and Boulder’s city lights.
Original design by renowned solar architect Richard Crowther and reimagined from 2017–2022, Haystack House is a masterclass in sustainable luxury, modern design, and timeless craftsmanship. The residence blends passive solar architecture with hydronic heated floors, Kolbe commercial-grade windows, and solar energy for year-round efficiency.
Highlights include a one-acre stocked pond with island, fire pit, footbridges, dock, and water rights – this property has an irrigation system fed by 45 total water shares (20 Left Hand + 25 New Table Mountain). A custom 1,200-SF Morton Barn with 28-foot ceilings, heated slab, kitchenette, workshop, and solar panels – ideal for hobbies, artists, or future ADU/equestrian conversion.
Inside, the chef’s kitchen features custom cabinetry, Thermador appliances, Lefroy Brooks fixtures, and dual dishwashers. Multiple living and guest suites with spa-like baths and private entries create flexible options for multi-generational living or Airbnb potential. The lower level includes a gym, steam shower, lounge, kitchenette, and vineyard-facing patio.
Artisan details include 23’ cedar-beamed ceilings, Beetle Kill Pine floors, bespoke hardware, and a penny-tiled powder room – reflect thoughtful craftsmanship throughout. Outdoors, enjoy chicken coops, gardens, vineyard, asparagus field, and a dog run for a self-sustaining lifestyle.
Surrounded by organic farms and open space, Haystack House offers serenity, privacy, and starry skies just minutes from Boulder’s creative scene – an inspiring retreat for collectors, visionaries, and future members of the Sundance Film Festival community seeking a cinematic Colorado backdrop.

