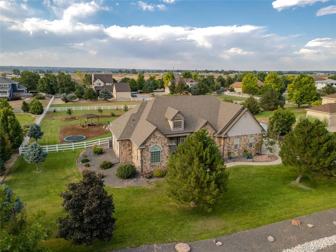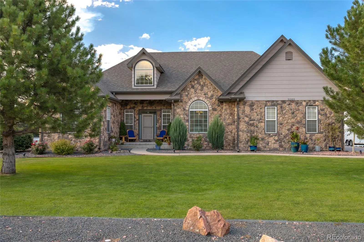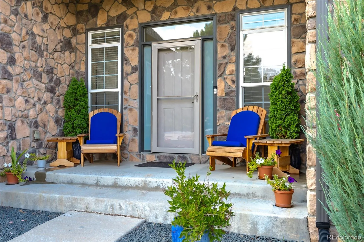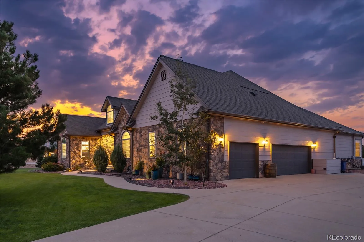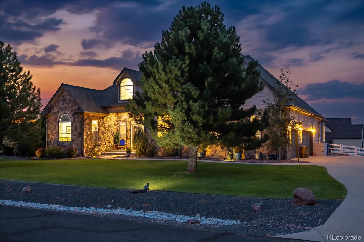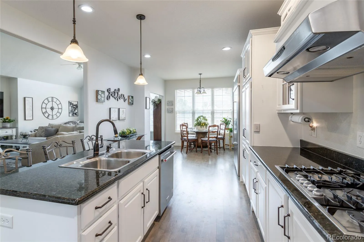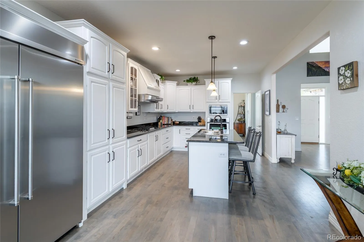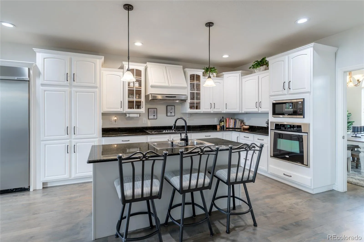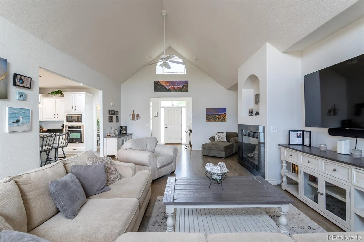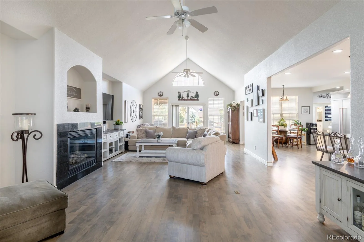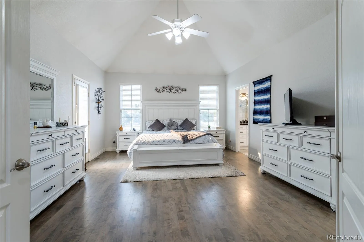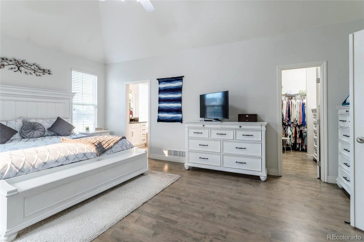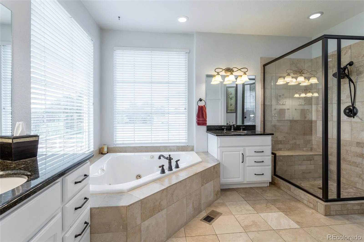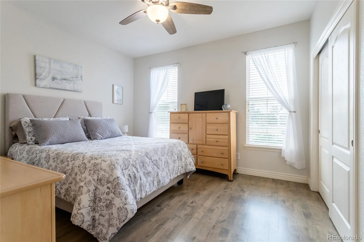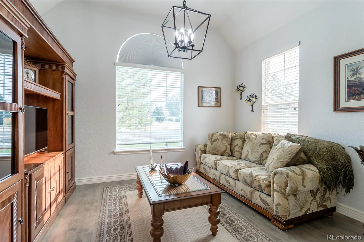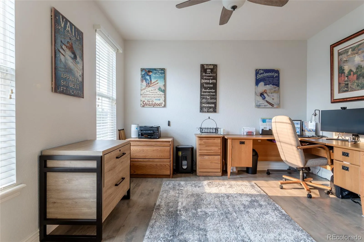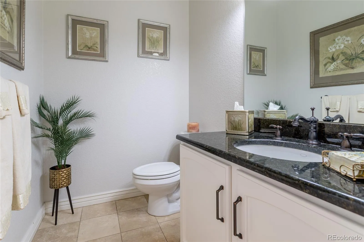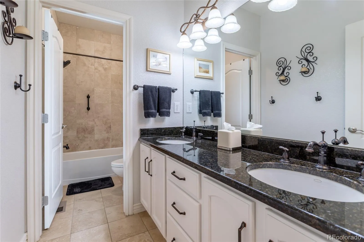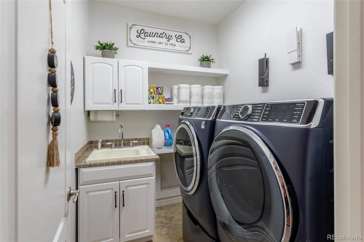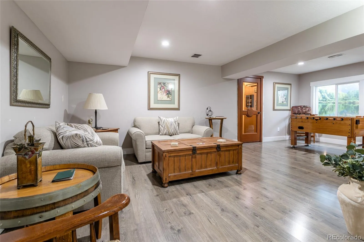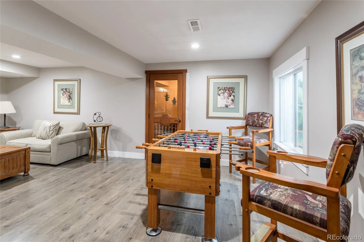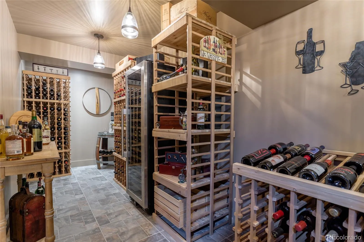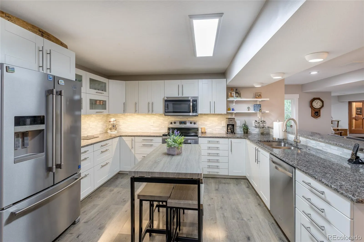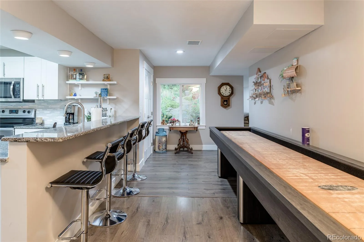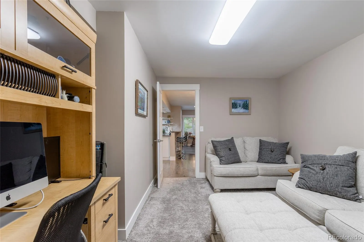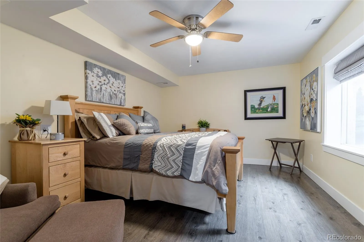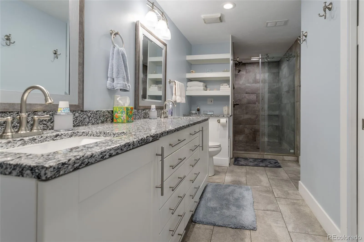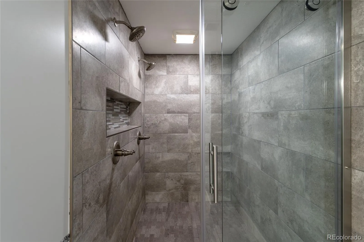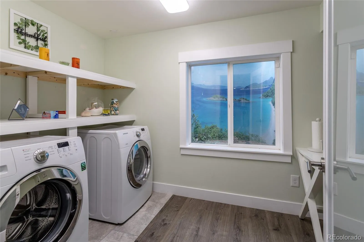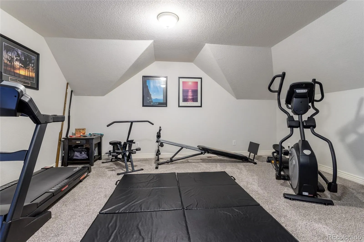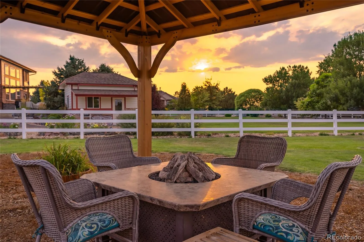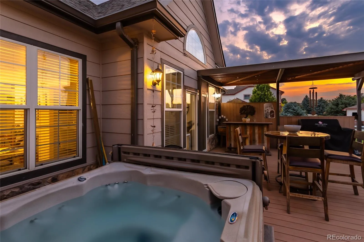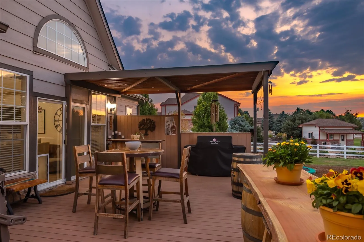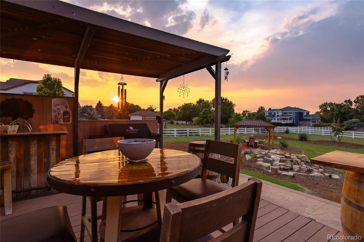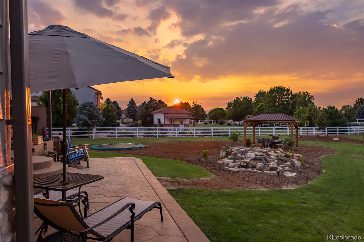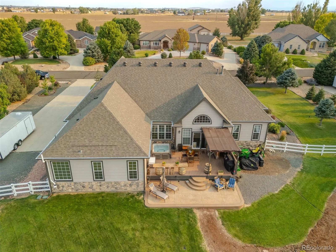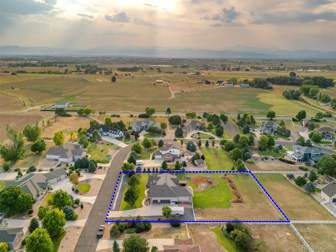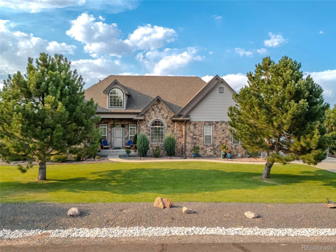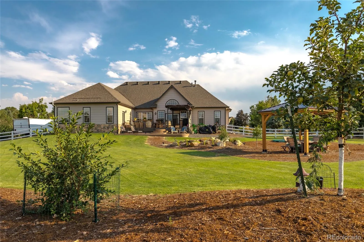Metro Denver Luxury Homes For Sale
Modern 1 Acre Retreat with Space, Style & Serenity. Welcome to your private sanctuary—modern design, high-end finishes, and the flexibility to entertain, relax, or work from home in peace. This fully updated, turn-key estate blends clean sophistication with practical comfort, offering a quiet escape without sacrificing access to nearby dining, shopping, and recreation.
The thoughtfully designed split floor plan features a main-level primary suite, complete with private access to the hot tub and back deck—your own personal spa experience just steps from the bedroom. Vaulted ceilings and rich wood floors set the tone as you enter the open concept living area, leading into a gourmet kitchen with sleek modern cabinetry, an oversized granite island, & a cozy breakfast nook perfect for slow mornings and intimate evenings. The west wing includes three additional rooms that can easily serve as guest bedrooms, dual home offices, hobby rooms, or a home gym—giving you total flexibility for your lifestyle.
Ultimate Lower-Level Retreat: The fully finished basement is built for entertainment & relaxation. It features a second full kitchen—ideal for hosting dinner parties, wine tastings, or even hiring a private chef. A commercial-grade wine cellar, stylish game room, cozy second fireplace, & a spacious guest suite with a luxury bathroom complete the space. A separate living room and second laundry room make it perfect for long-term guests or simply giving each other room to breathe. Additional upgrades include newer windows, vinyl siding on the front of the home, and new carpet in the lower-level suite—all adding up to a home that’s been lovingly maintained & move-in ready. Outdoor Living, Elevated: The new stamped concrete patio with a pergola is perfect for al fresco dinners or quiet evenings under the stars. A soothing water feature. Oversized 3-Car Garage with plenty of room for your cars, gear, and toys, 2 new sub panels, & an EV charger make this home future-ready.

