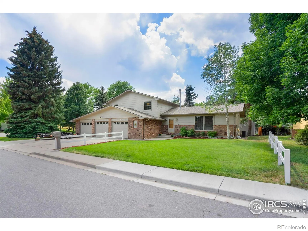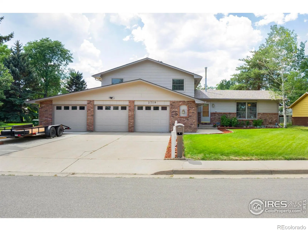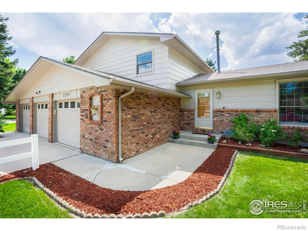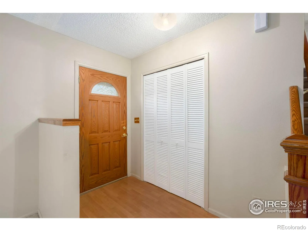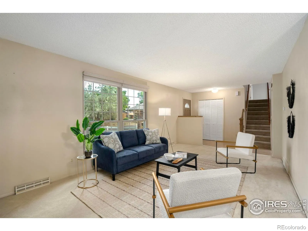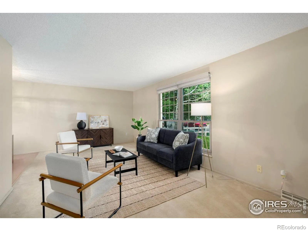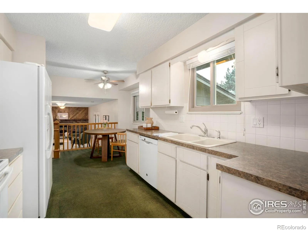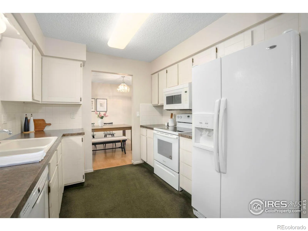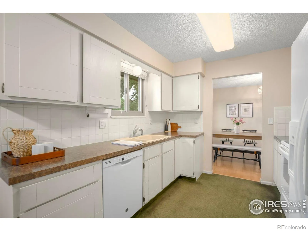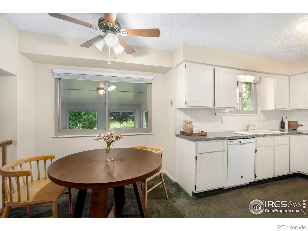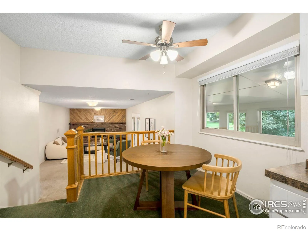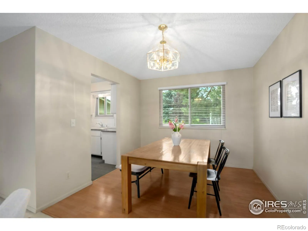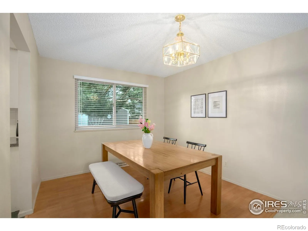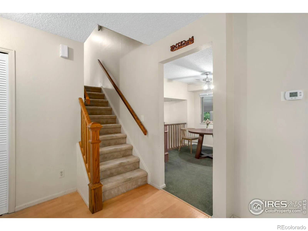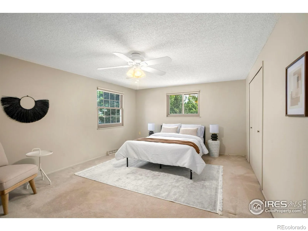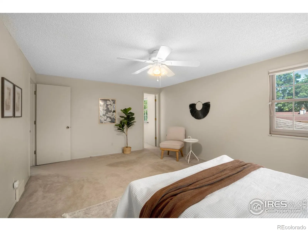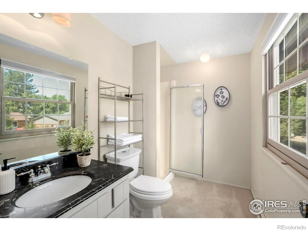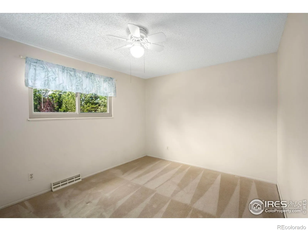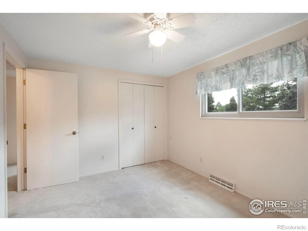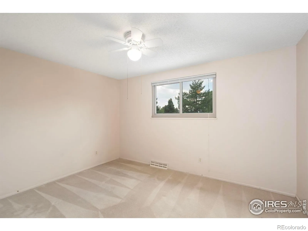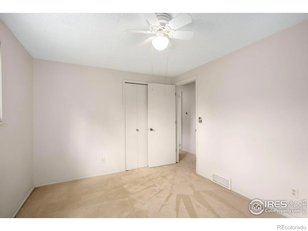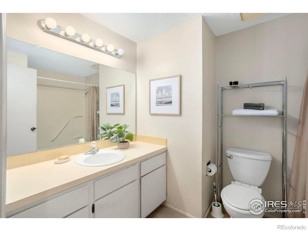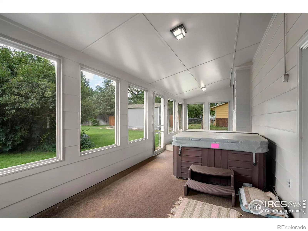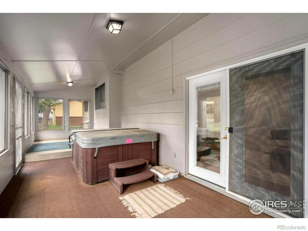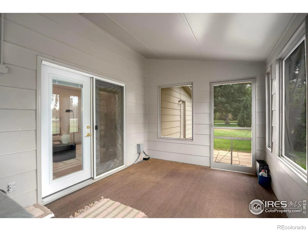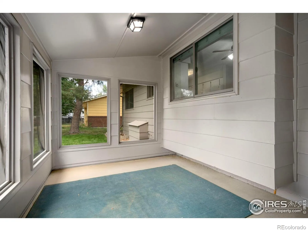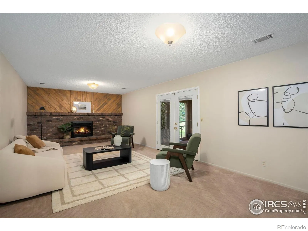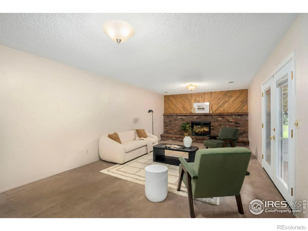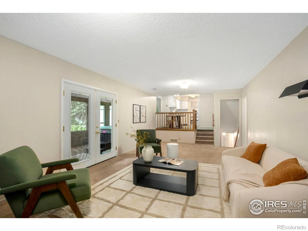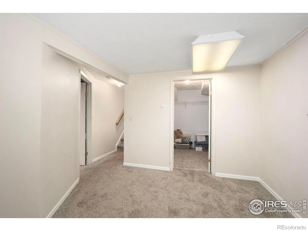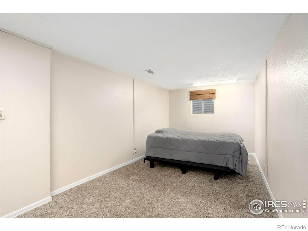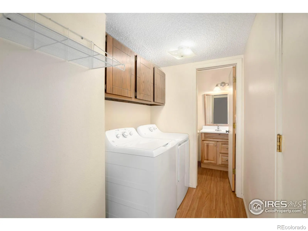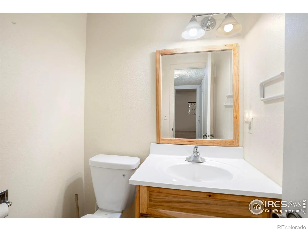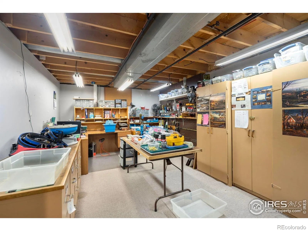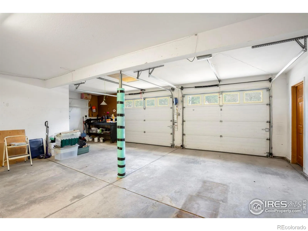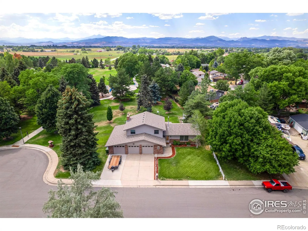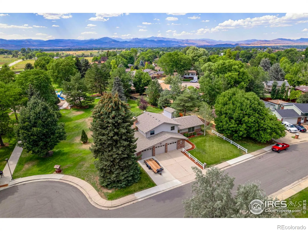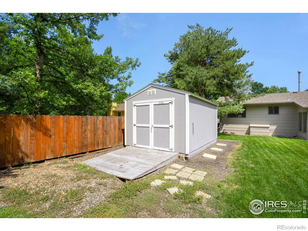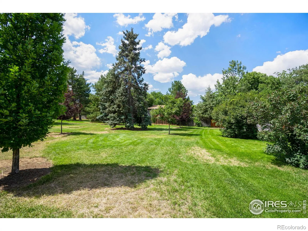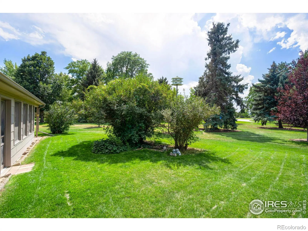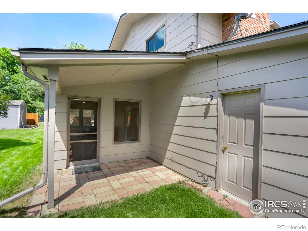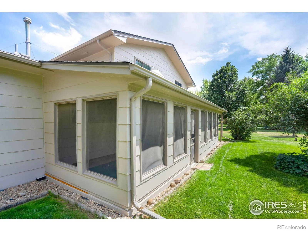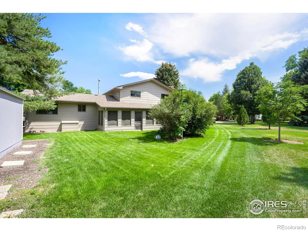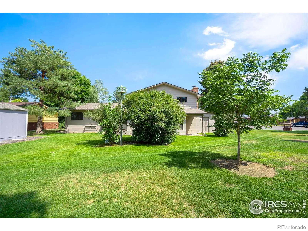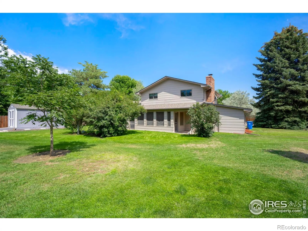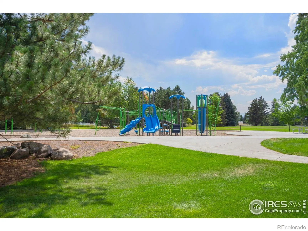Metro Denver Luxury Homes For Sale
Property Description
Beautifully maintained 4-level home situated on a desirable corner lot backing to a neighborhood park. This 3-bedroom, 3-bathroom residence offers a screened-in back porch, garden shed for extra storage, and an oversized 3-car garage with ample space for all your toys. Enjoy a cozy family room with a charming brickfireplace, an inviting eat-in kitchen for casual meals, and a separate dining roomfor special gatherings. The spacious basement features a large rec room and adedicated shop area, perfect for hobbies or projects. This home truly has somethingfor everyone and has been pre-inspected for your peace of mind.
Features
: Forced Air
: Central Air
: Partial
: Family Room, Electric
: 3
: Dryer, Dishwasher, Microwave, Refrigerator, Washer, Oven
: Contemporary
: Oversized, Oversized Door
: Composition
Address Map
CO
Larimer
Loveland
80537
Gaylord
2719
Drive
W106° 55' 27.2''
N40° 21' 52.3''
Additional Information
: Frame, Brick
Northeast
Truscott
3
Thompson Valley
: Eat-in Kitchen, Radon Mitigation System
Yes
Yes
Cash, Conventional
: Level, Corner Lot, Sprinklers In Front, Open Space, Flood Zone
Other
Group Loveland
R0509027
: House
Derby Hill Add
$1,834
2024
: Electricity Available, Natural Gas Available
: Window Coverings
RES
08/15/2025
2542
Active
1
Thompson R2-J
Thompson R2-J
In Unit
09/19/2025
Residential
09/16/2025
Public
: Three Or More
Derby Hill Add
2719 Gaylord Drive, Loveland, CO 80537
3 Bedrooms
3 Total Baths
2,542 Square Feet
$540,000
Listing ID #IR1041501
Basic Details
Property Type : Residential
Listing Type : For Sale
Listing ID : IR1041501
Price : $540,000
Bedrooms : 3
Rooms : 11
Total Baths : 3
Full Bathrooms : 1
3/4 Bathrooms : 1
1/2 Bathrooms : 1
Square Footage : 2,542 Square Feet
Year Built : 1978
Lot Acres : 0.23
Property Sub Type : Single Family Residence
Status : Active
Originating System Name : REcolorado
Agent info
Mortgage Calculator
Contact Agent

