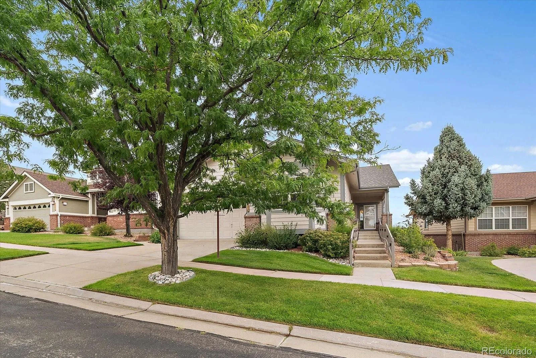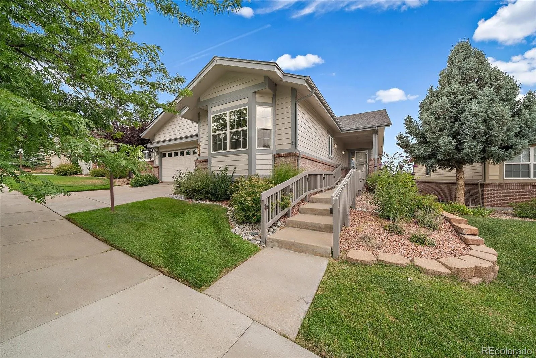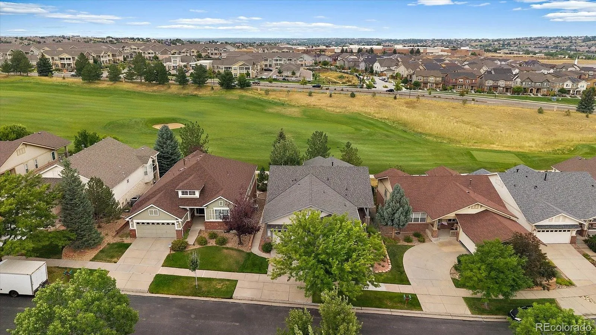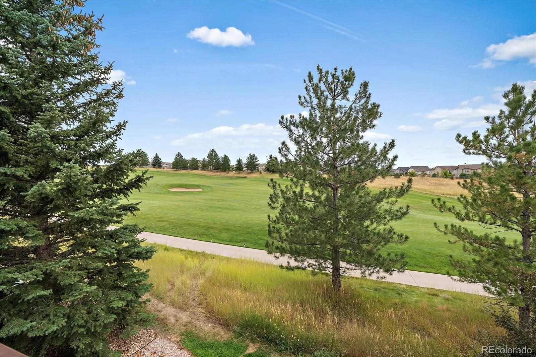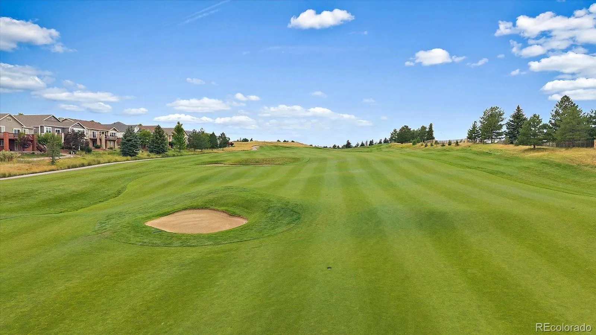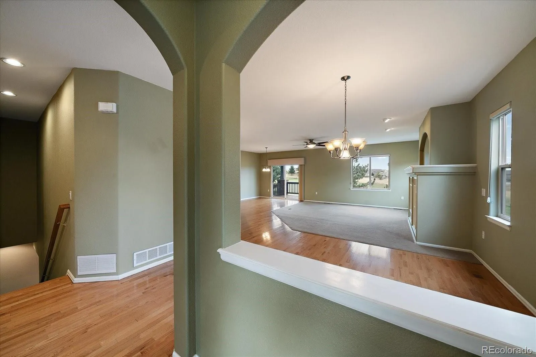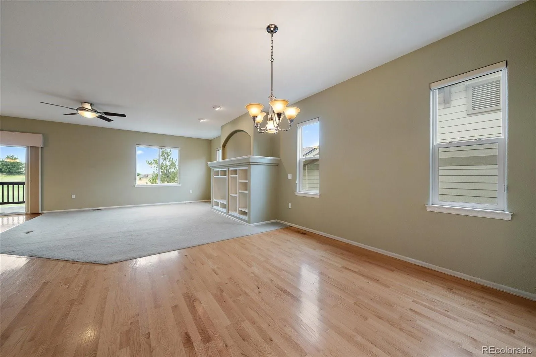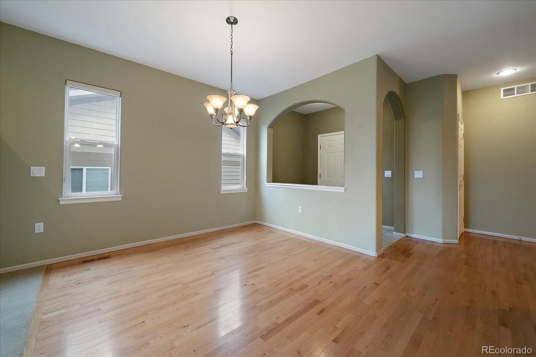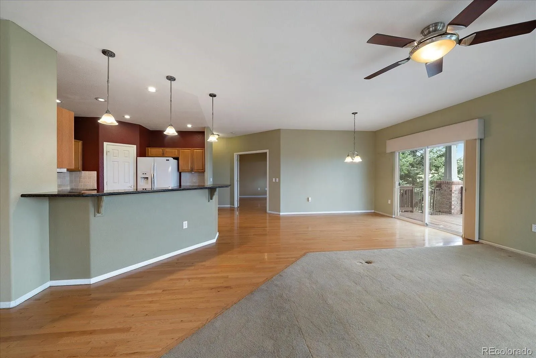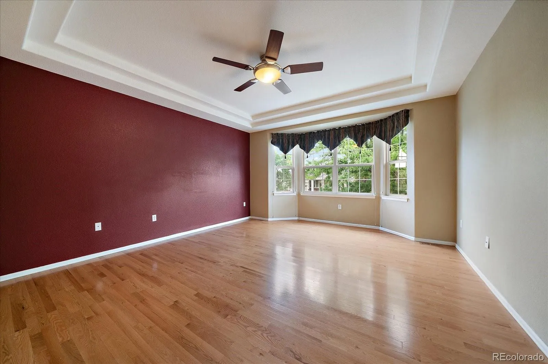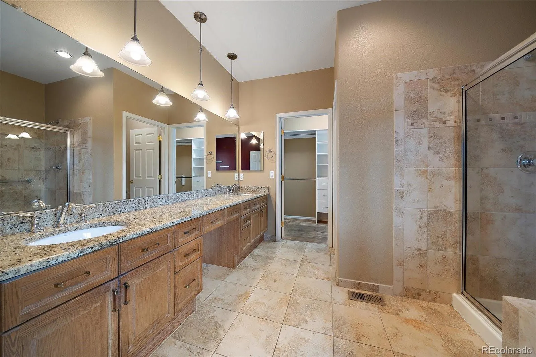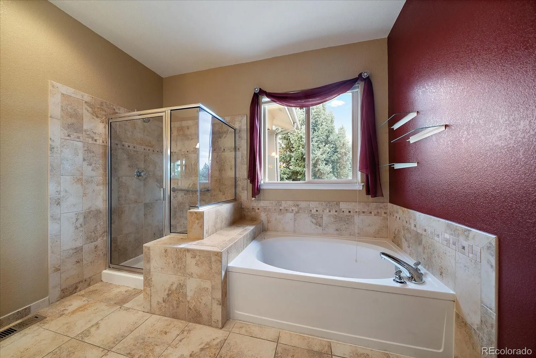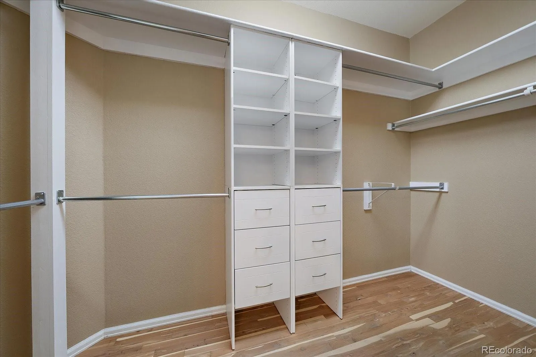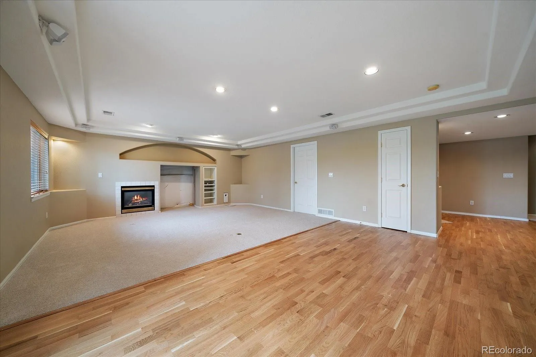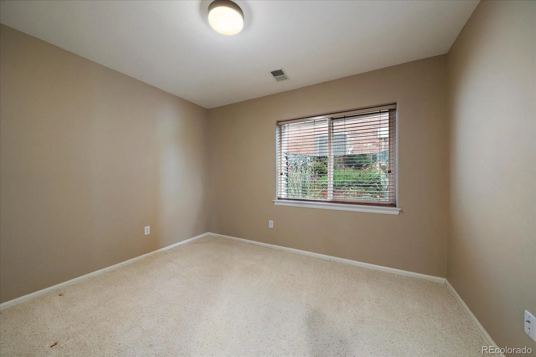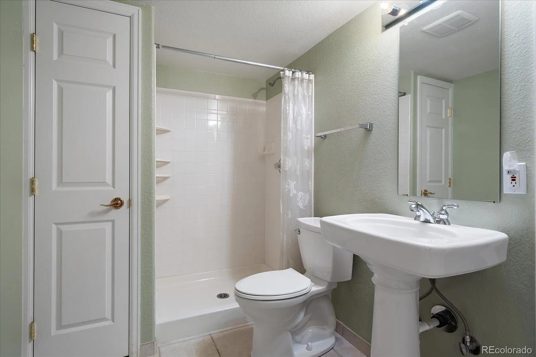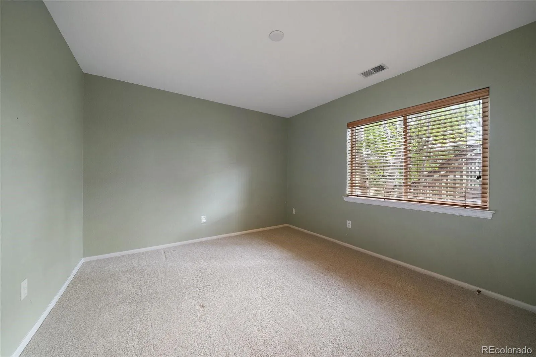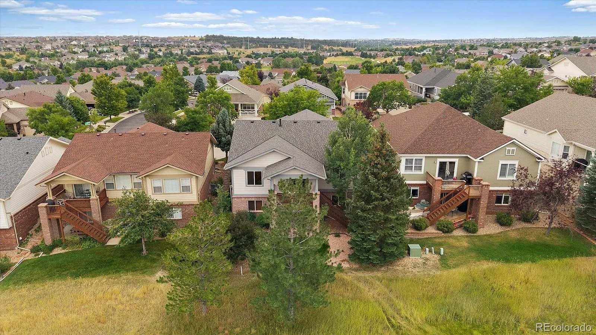Metro Denver Luxury Homes For Sale
Incredible location on the 6th hole of the golf course with expansive views of the course. The great room will be the center of family gatherings and so spacious, and is open to the dining room and kitchen. The adjoining kitchen features hardwood floor, granite counters, breakfast bar, large pantry, bosch dishwasher, and spacious eating nook overlooking the golf course. Step right outside onto the large covered deck and relax while watching the golfers play. The main floor office features french doors, hardwood floor and ceiling fan. The primary bedroom is such a great size and is private featuring a bay window, ceiling fan, and hardwood floor. The adjoining remodeled 5 piece luxurious bath features a garden tub, granite counters, tile floor, closet organizer in walk in with a cedar floor. There is another bedroom and full bath for guests on the main floor too. You will love all the additional finished space in the walkout. There is a second family room with gas fireplace, bose speakers, wet bar, 2 more bedrooms, one with a walk in closet, 3/4 bath and very large storage area. Other amenities include tankless water heater and humidifier, newer furnace and a/c, new exterior paint, roof and sump pump in 2024, and stained glass front door sidelight. There is UV window film on all the windows. Outside you will find a stamped concrete patio out back and a stamped covered porch in front. This is such a great home, come take a look.

