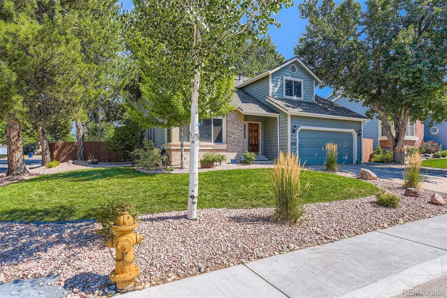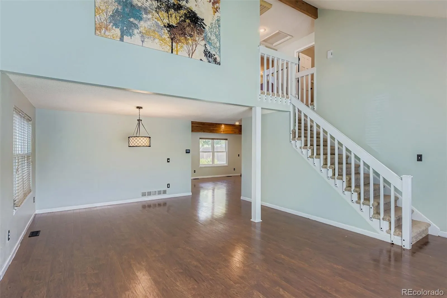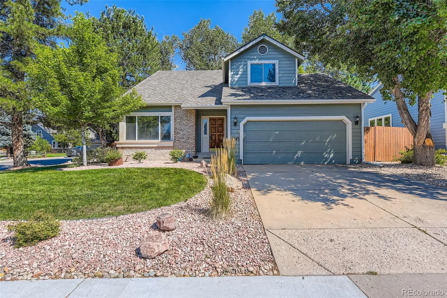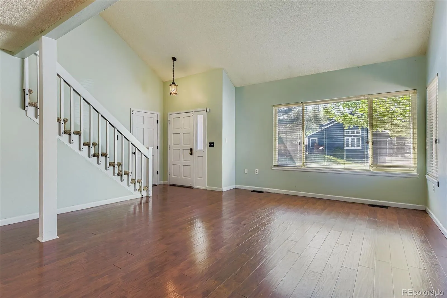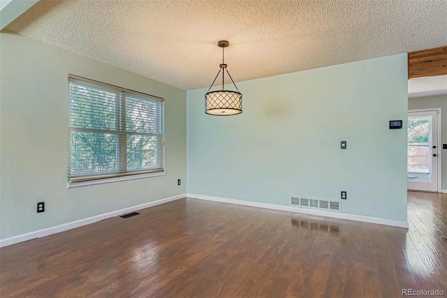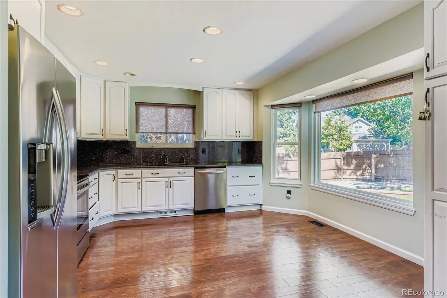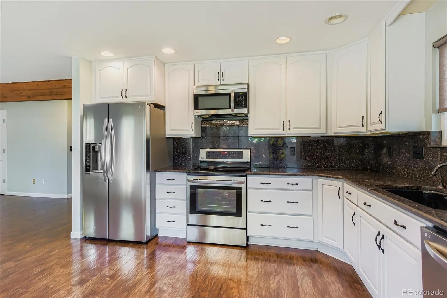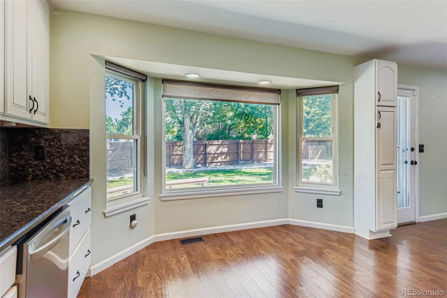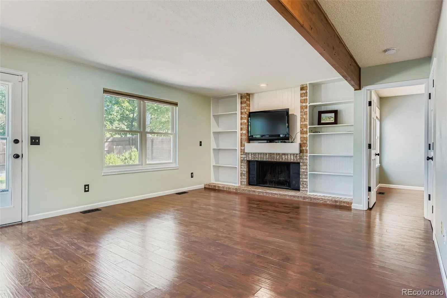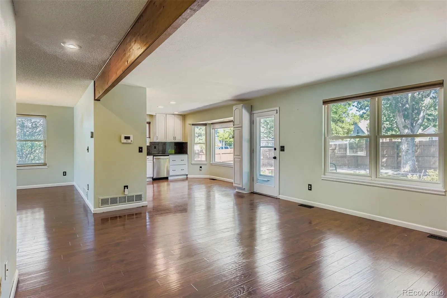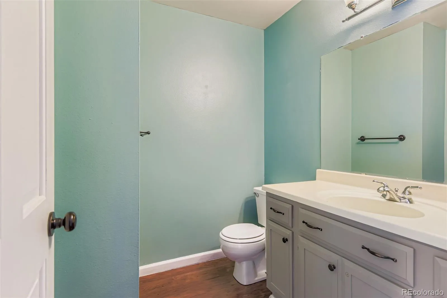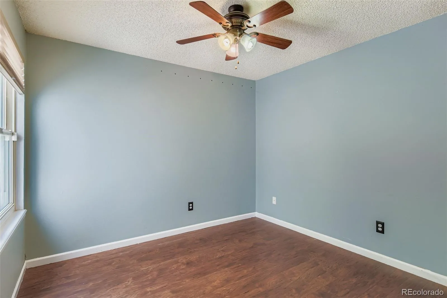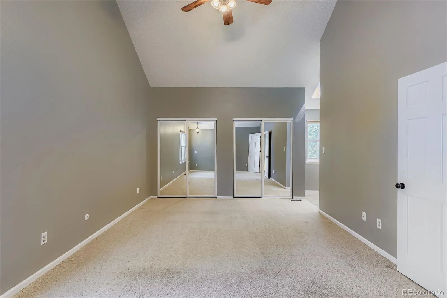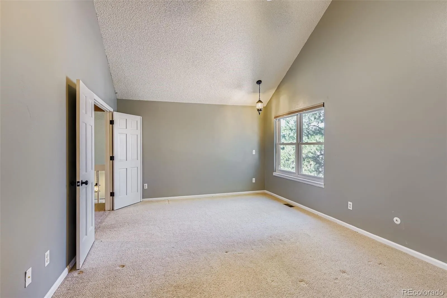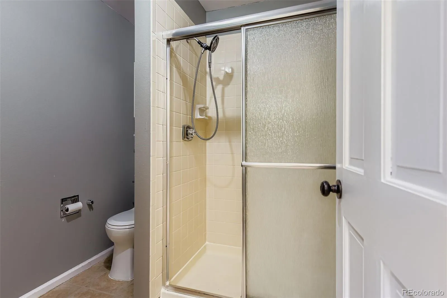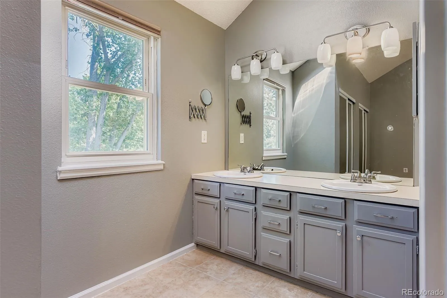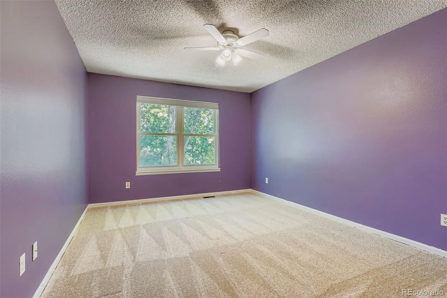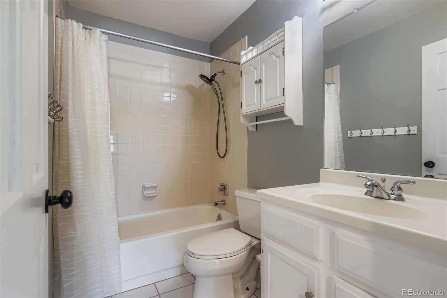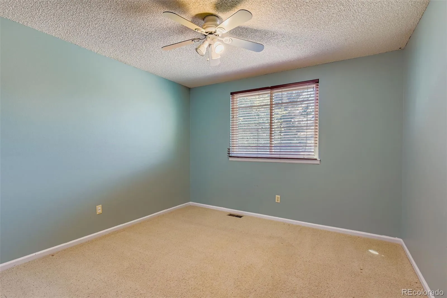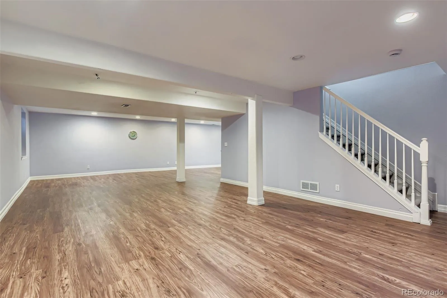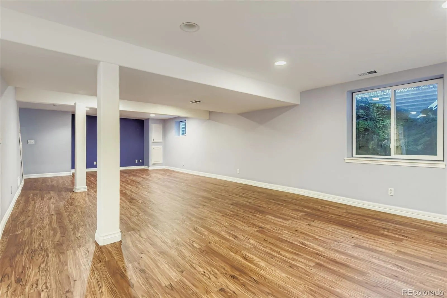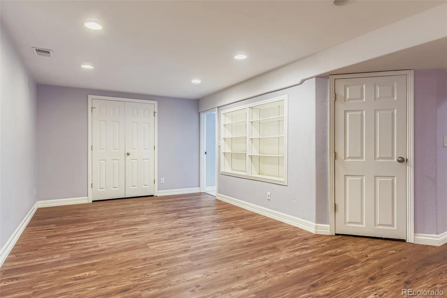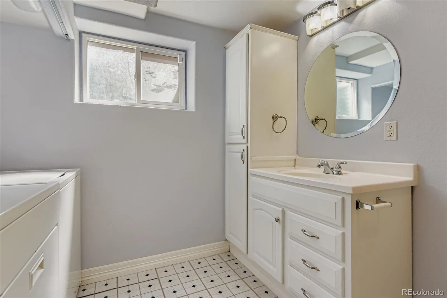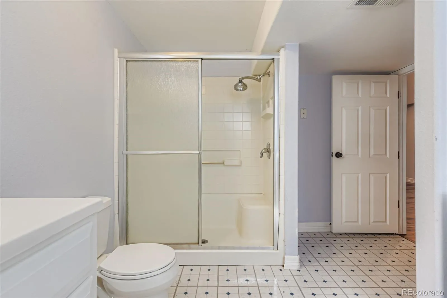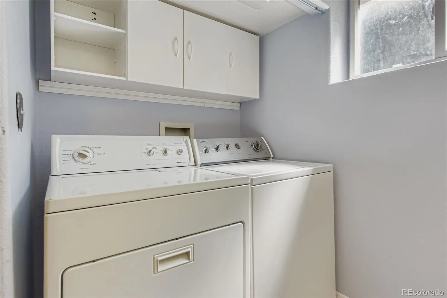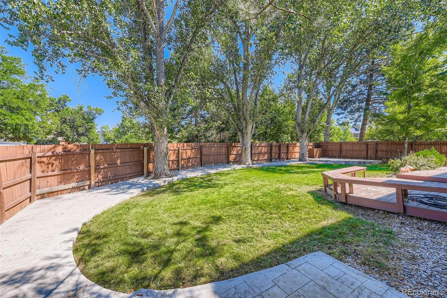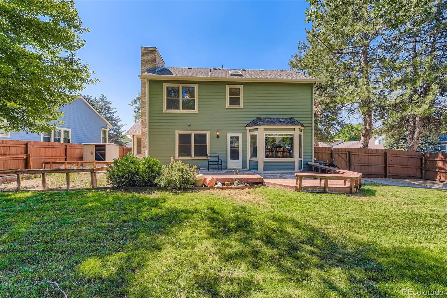Metro Denver Luxury Homes For Sale
Welcome to this beautifully updated 4-bedroom, 4-bath home nestled on a quiet corner lot in the highly sought-after Arapahoe Estates community. This spacious two-story residence offers nearly 3,000 square feet of finished living space, blending classic charm with modern updates in a serene, park-like setting. Step inside and you’ll be greeted by a light-filled, open layout featuring a large updated kitchen with granite countertops, stainless steel appliances, and an inviting eat-in area perfect for everyday dining. The expansive main level includes multiple living areas ideal for entertaining — from the cozy family room with a wood-burning fireplace to the added oversized living room that opens seamlessly to the backyard. Upstairs, retreat to the generously sized primary suite complete with a spa-like ¾ bath and walk-in closet. Two additional bedrooms and a full bath offer ample space for family or guests. A fourth bedroom on the main level makes a perfect home office or guest suite. The finished basement offers even more flexibility with a large bonus room (easily convertible to a 5th bedroom), a ¾ bathroom, and a quiet laundry area tucked away from the main living spaces. Outside, enjoy a fully fenced private yard with mature landscaping, a garden area, and a sunny deck — perfect for morning coffee or evening BBQs. The attached two-car garage and corner-lot location offer additional privacy and convenience. Located just minutes from parks, walking trails, Littleton schools, and public transit, this home combines the best of suburban tranquility with urban accessibility. The well-maintained community features greenbelts and includes trash, recycling, and grounds maintenance in the low monthly HOA fee. Don’t miss your chance to own this beautifully updated home in one of Centennial’s most desirable neighborhoods!

