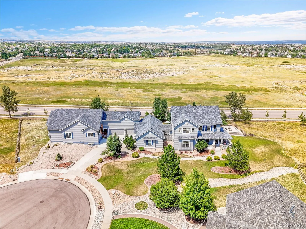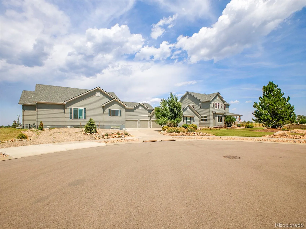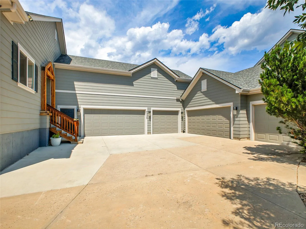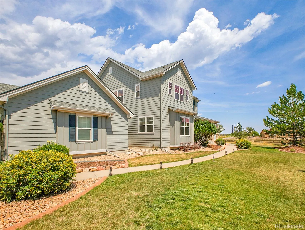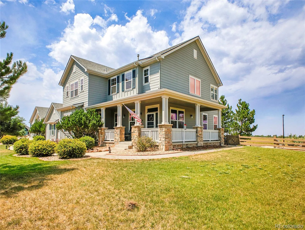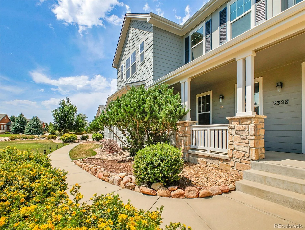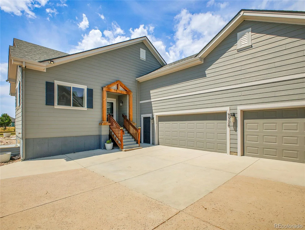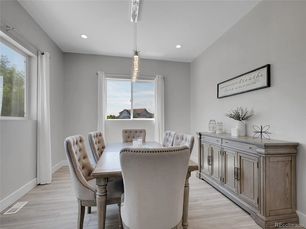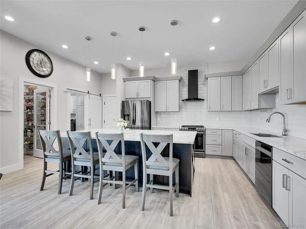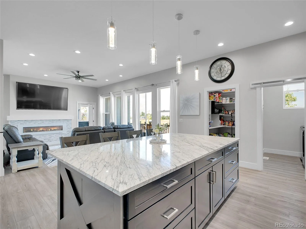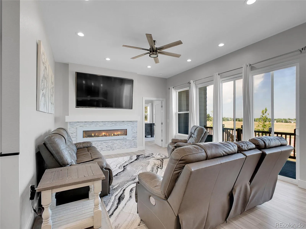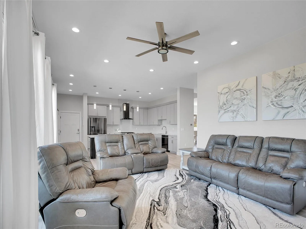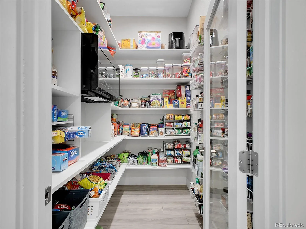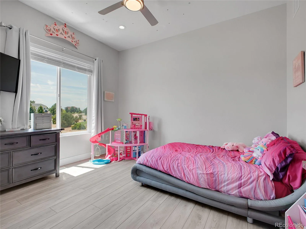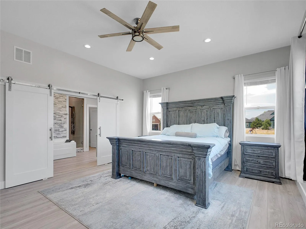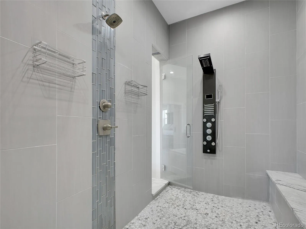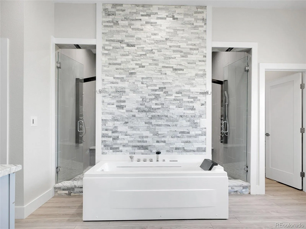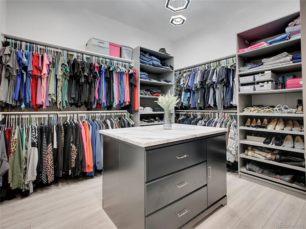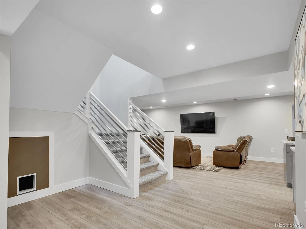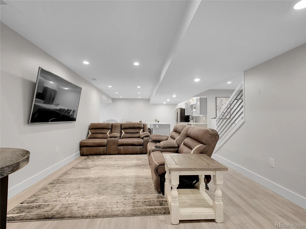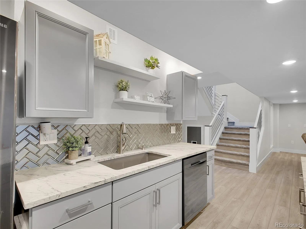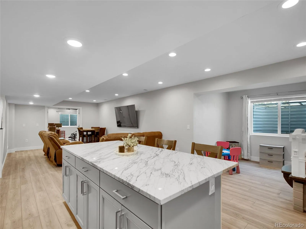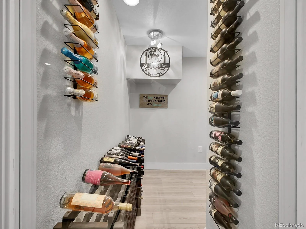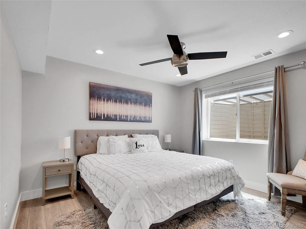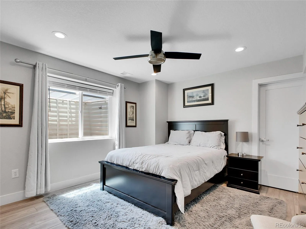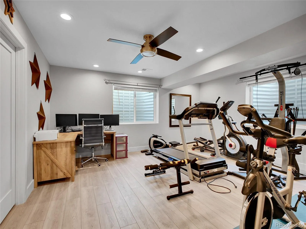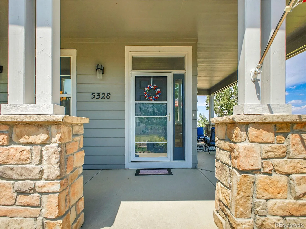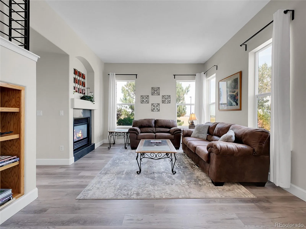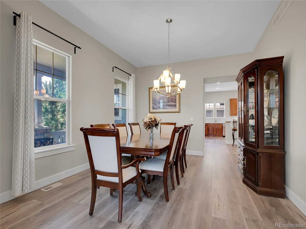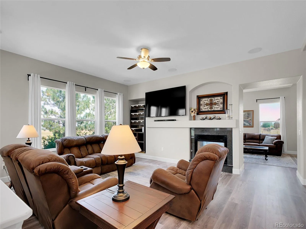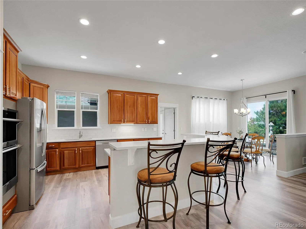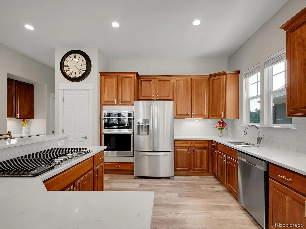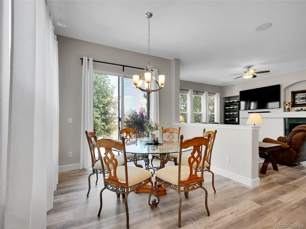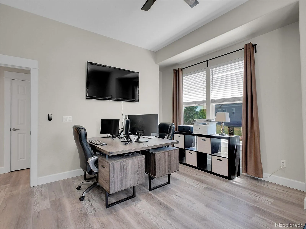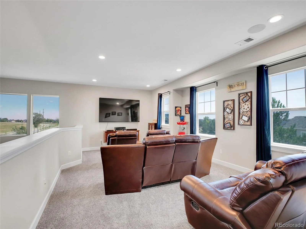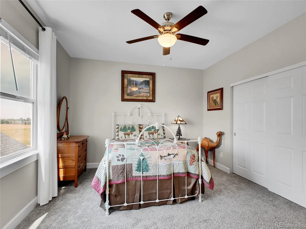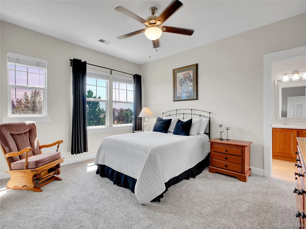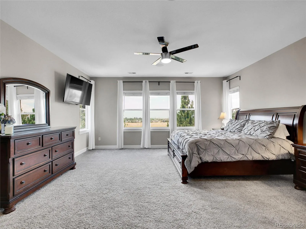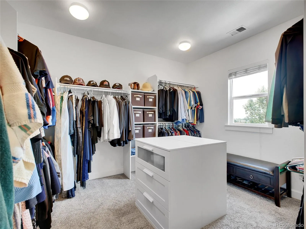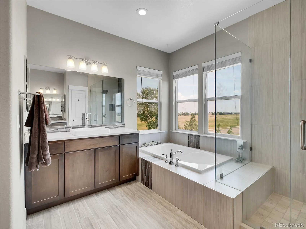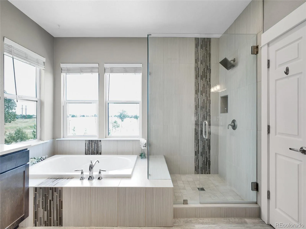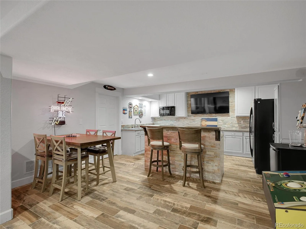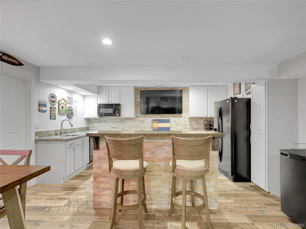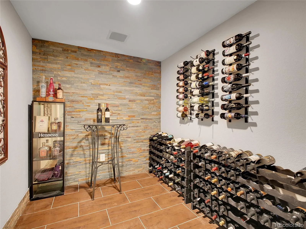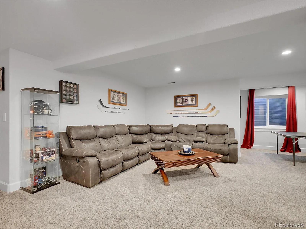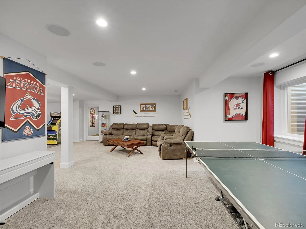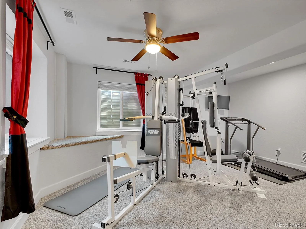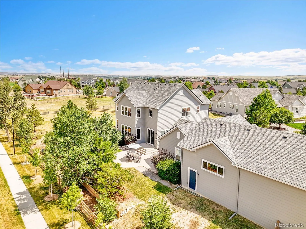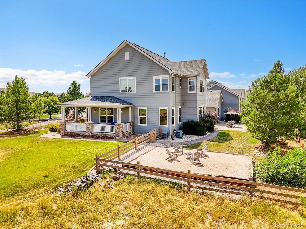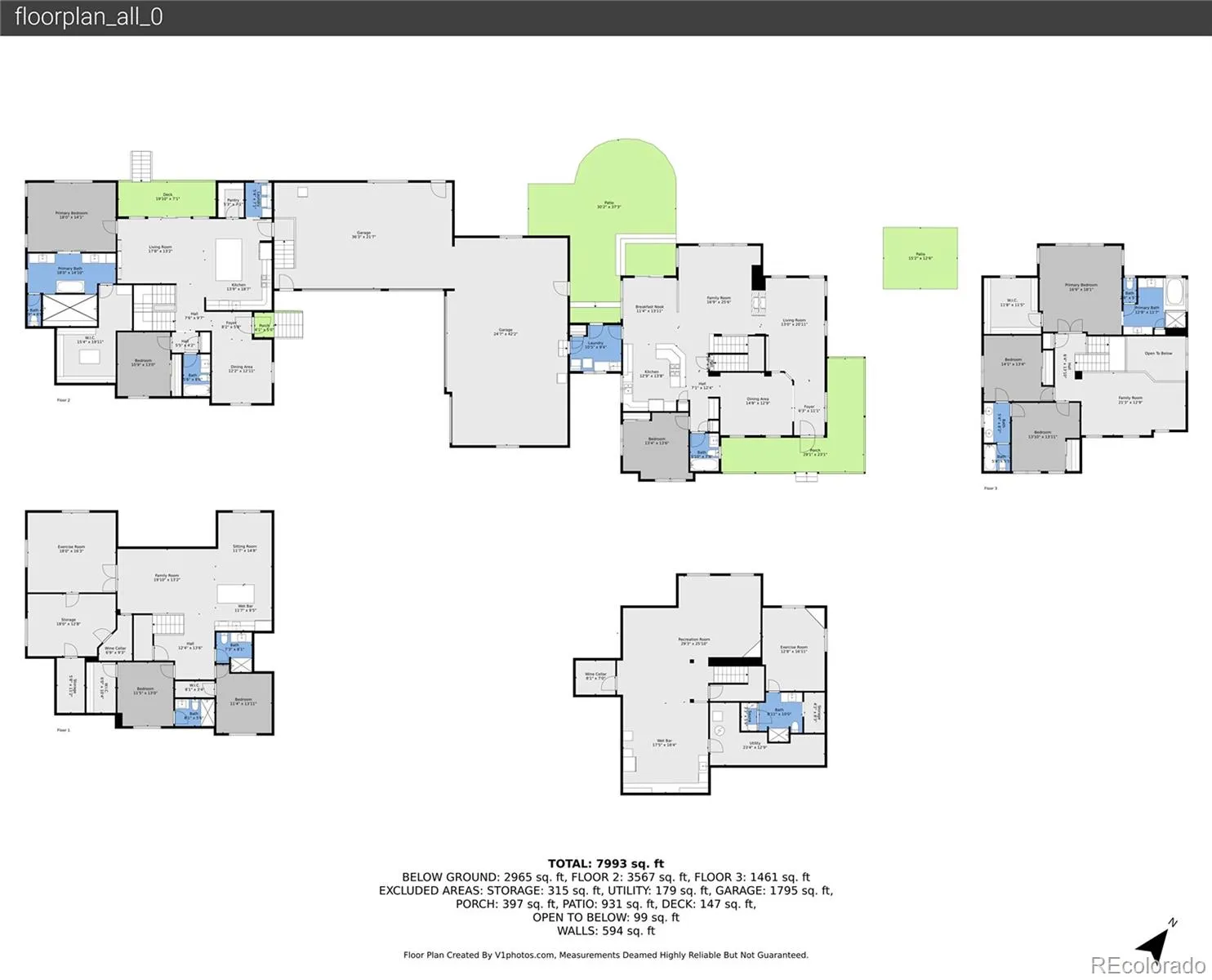Metro Denver Luxury Homes For Sale
Truly one-of-a-kind, this exceptional multi-generational estate offers two complete, fully independent homes joined by an oversized 6+ car garage, all set on nearly an acre of beautifully landscaped outdoor living. Perfect for extended families, guest accommodations, or rental income, this property provides the rare ability to live together while still enjoying privacy and space. The 2 story home has a wonderful large front porch that welcomes you. This home has 5 bedrooms, and 4 bathrooms, a full finished basement with mini kitchen and wine cellar. The main floor has multiple living areas and a main floor bedroom with a full bath on the main floor. Upstairs there is a huge loft area currently being used as a home theater. There are 3 bedrooms upstairs including the primary bedroom suite that has to be seen! the Huge walk in closet is a dream as well as the spa like bathroom. The finished basement has it all another bedroom, huge family room with game area, mini kitchen, wine cellar and more. The ranch style home is just as beautiful with all of the extras this part of the property was added in 2021. When you walk into this home you will love the custom kitchen and open floor plan, the huge walk in pantry with built in microwave, the primary suite on this home is also just perfect. The custom bath has walk in shower, the walk in closet with sitting area. This home has 4 bedrooms and 4 bathrooms. The finished basement on this home also has a huge family room, full wet bar, playroom area, home gym, wine cellar that you have to see, tons of storage. The 6 plus garage connects the homes to each other there is a garage door that can be pulled down and locked to divide the homes and the garage into 2 oversized 3 car garages. Making this a perfect home to live in one side and have family live in the other side. Sitting on almost an acre lot the outside space is wonderful there are multiple outdoor sitting areas from small and private to large gatherings.

