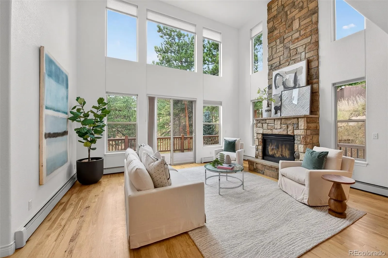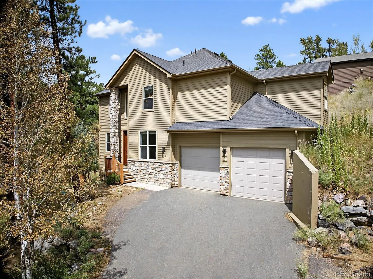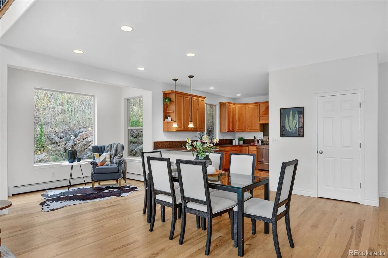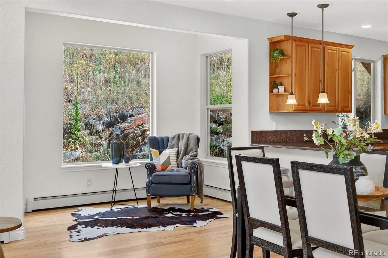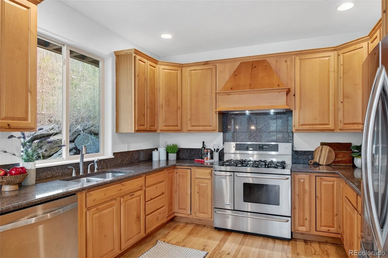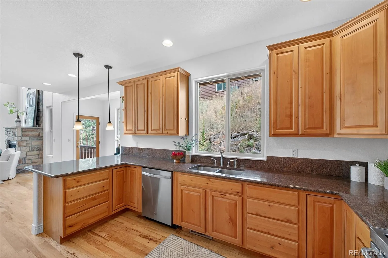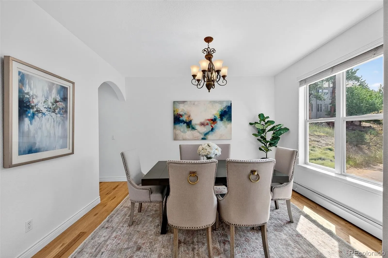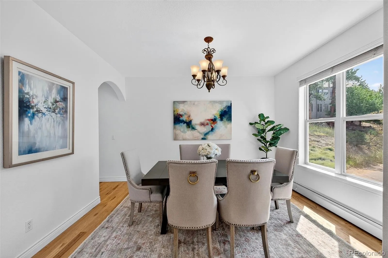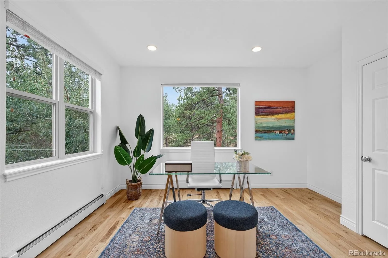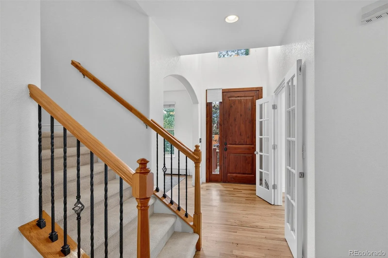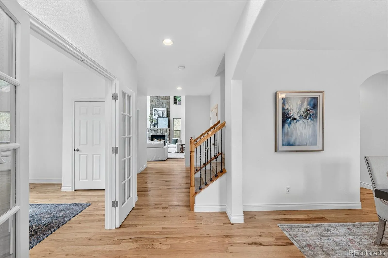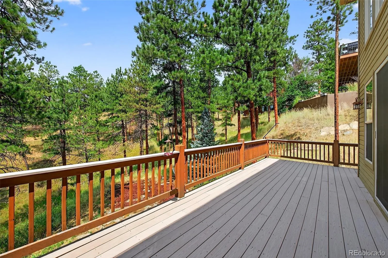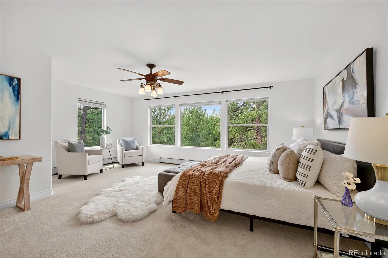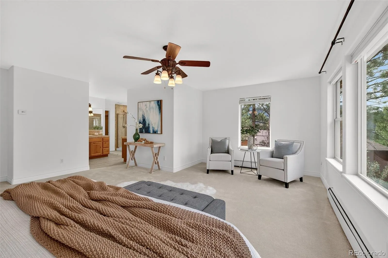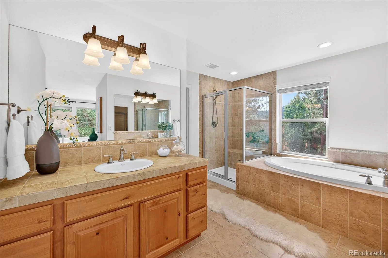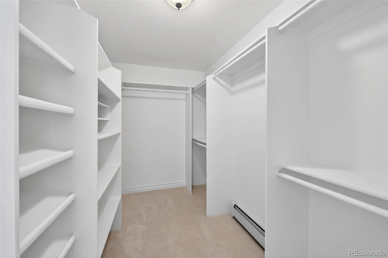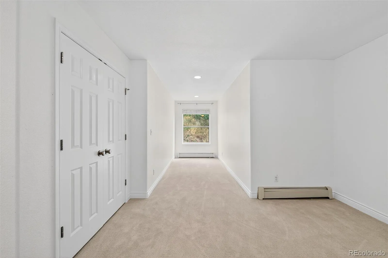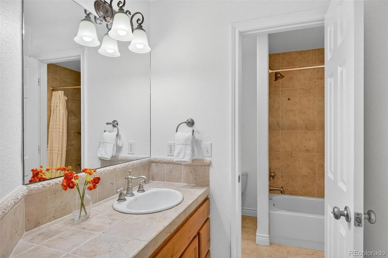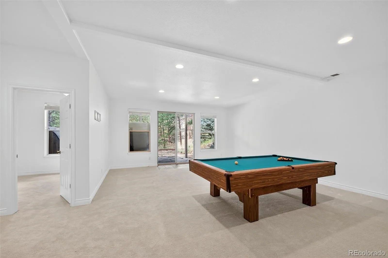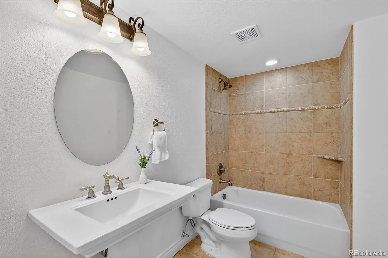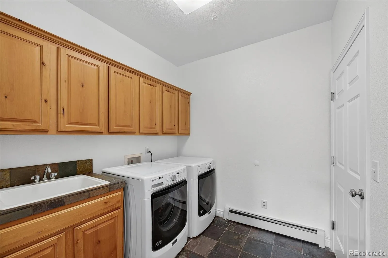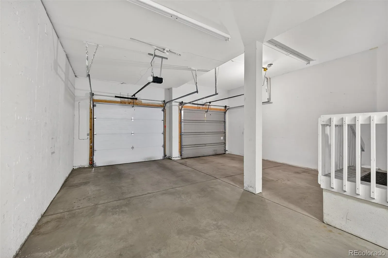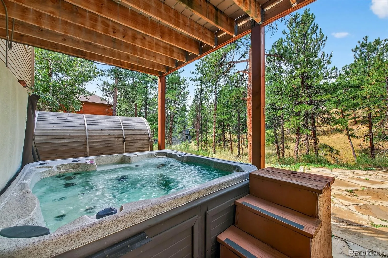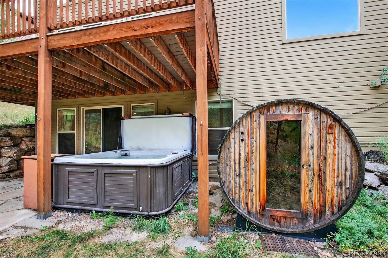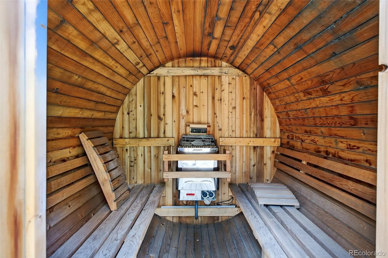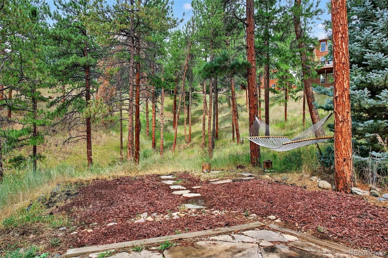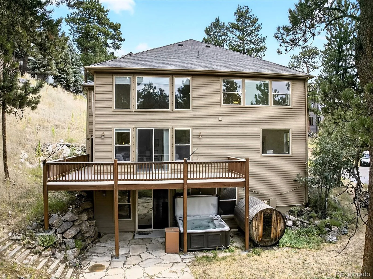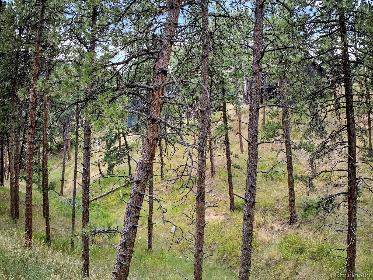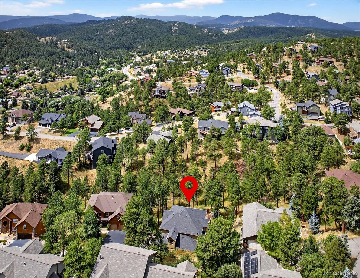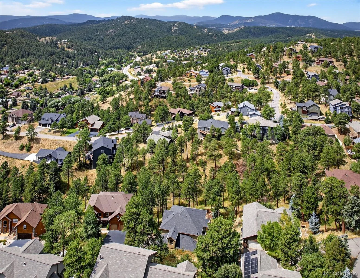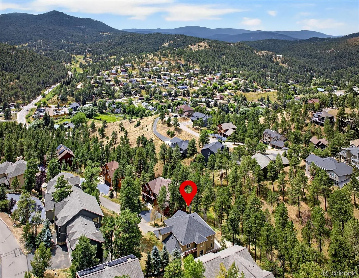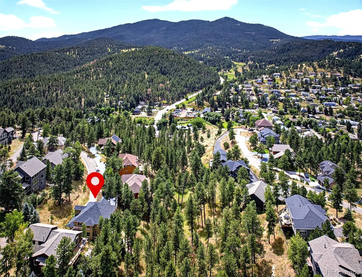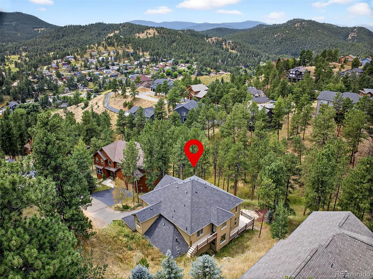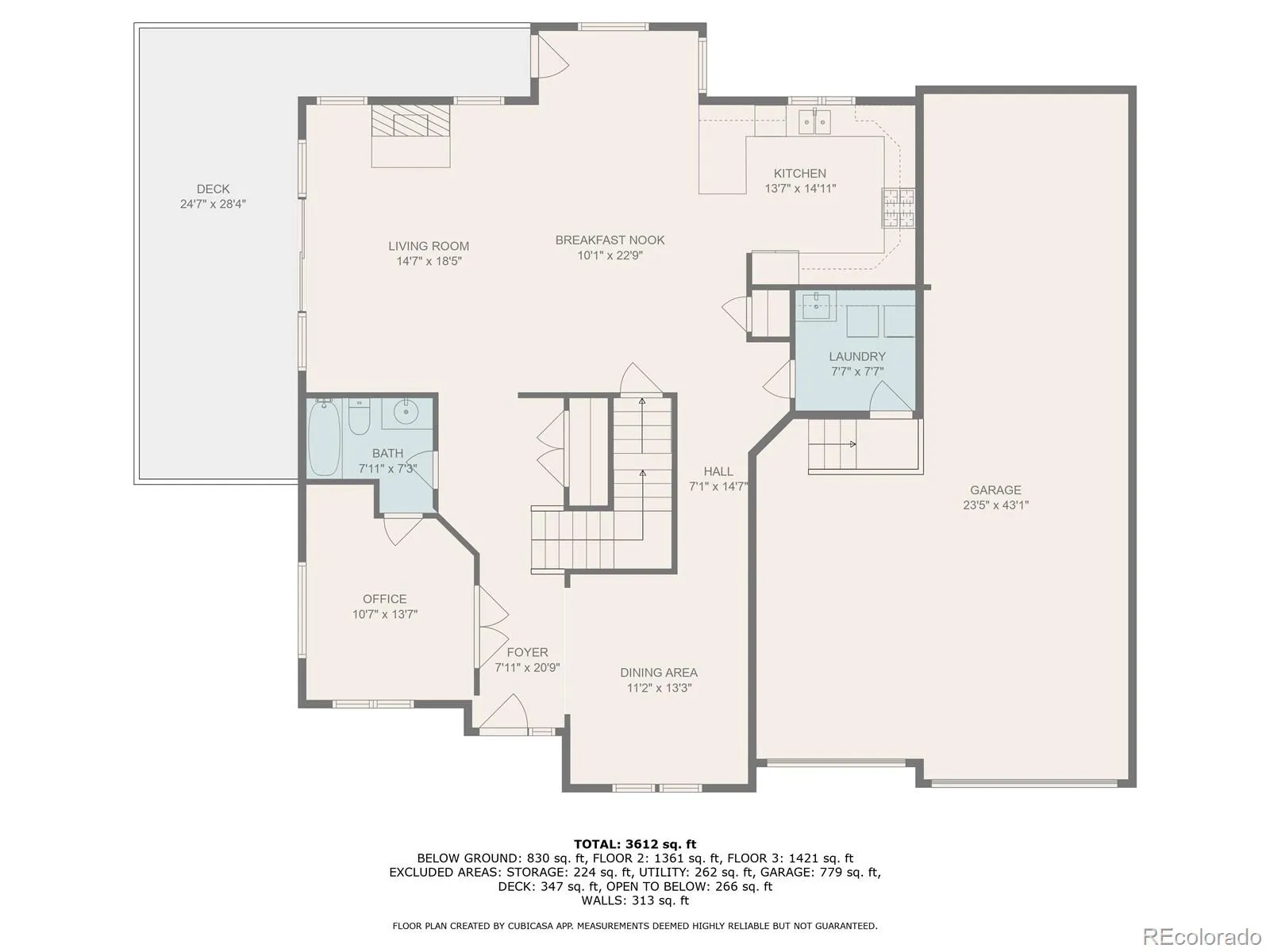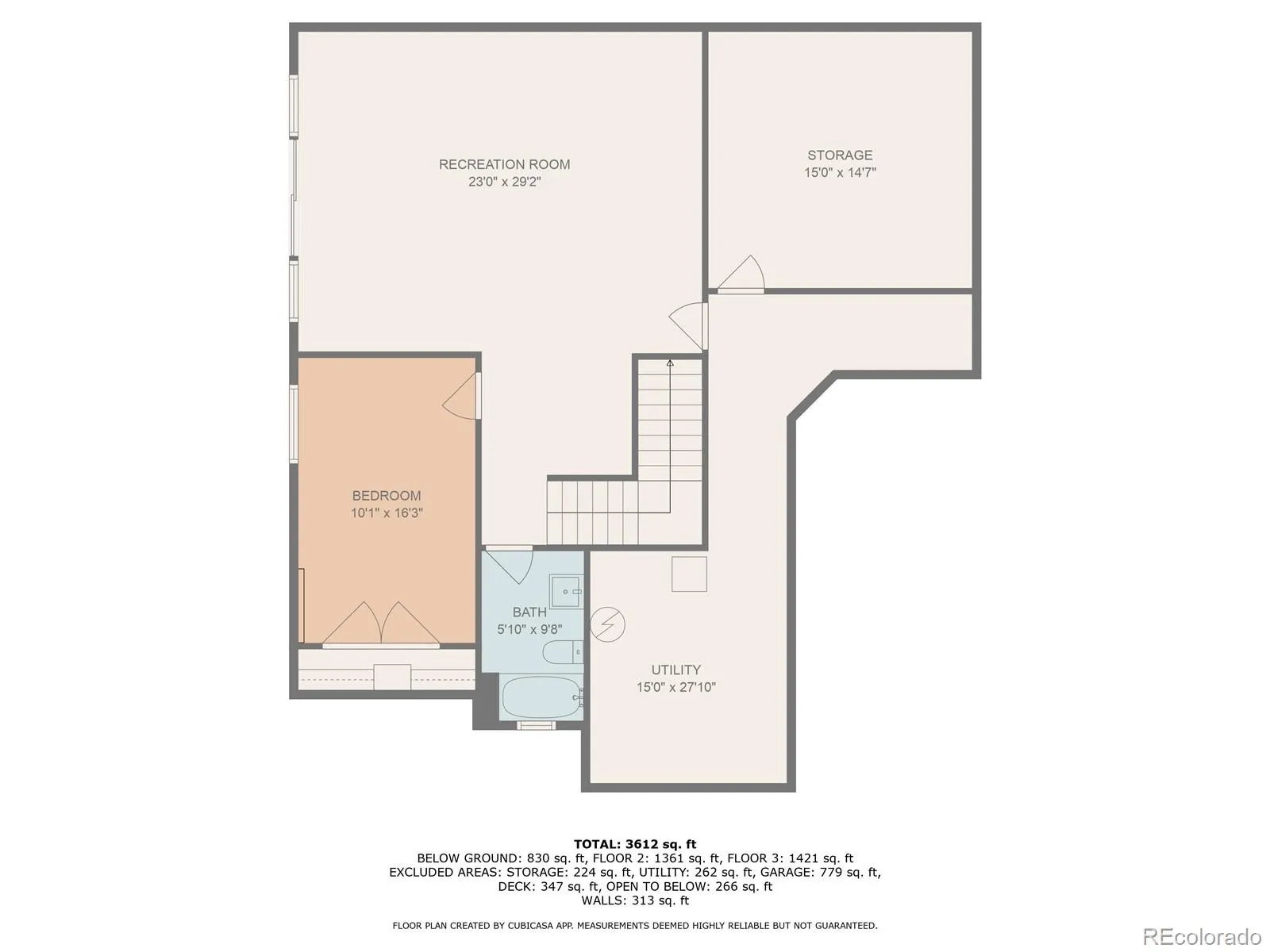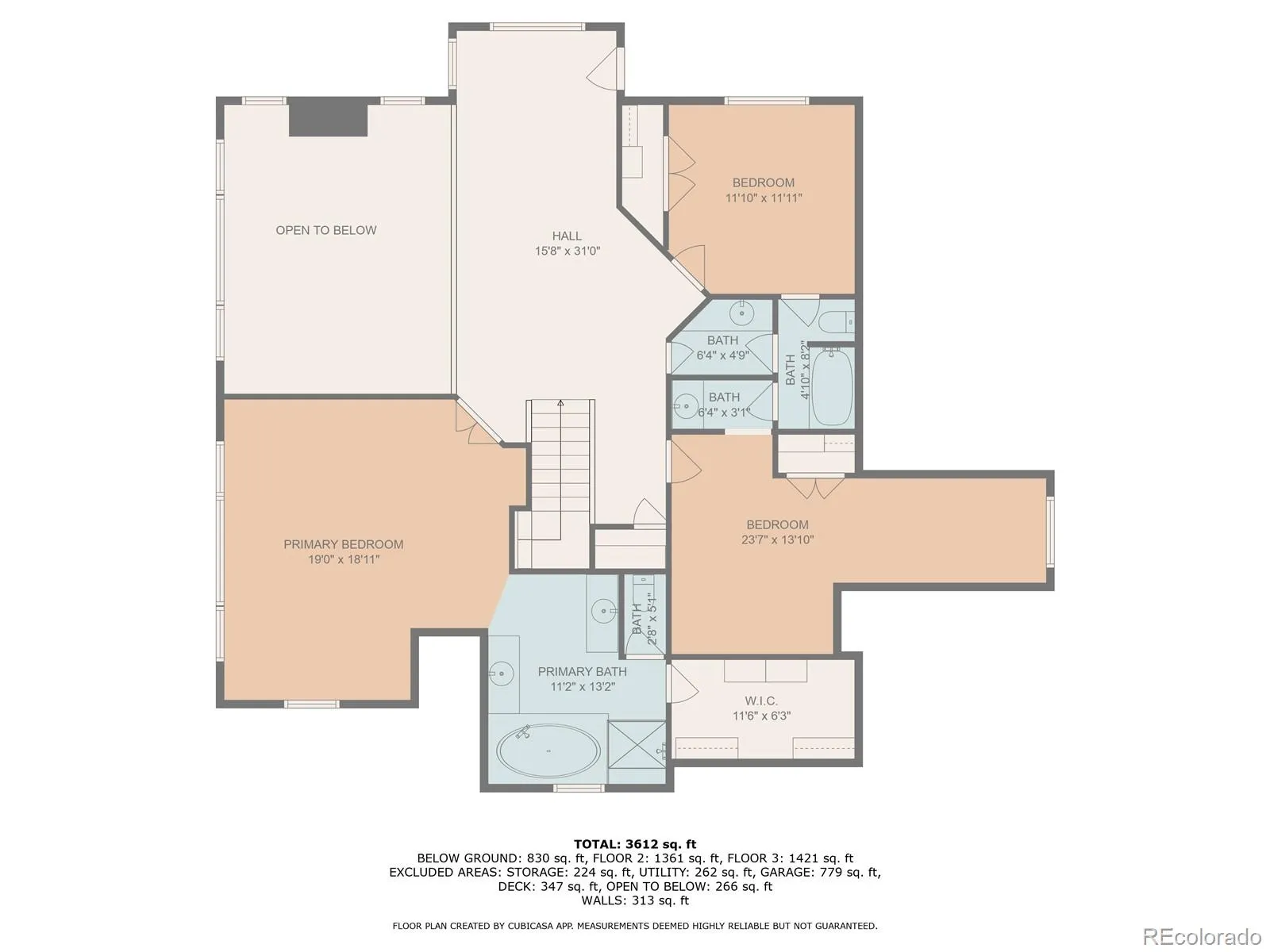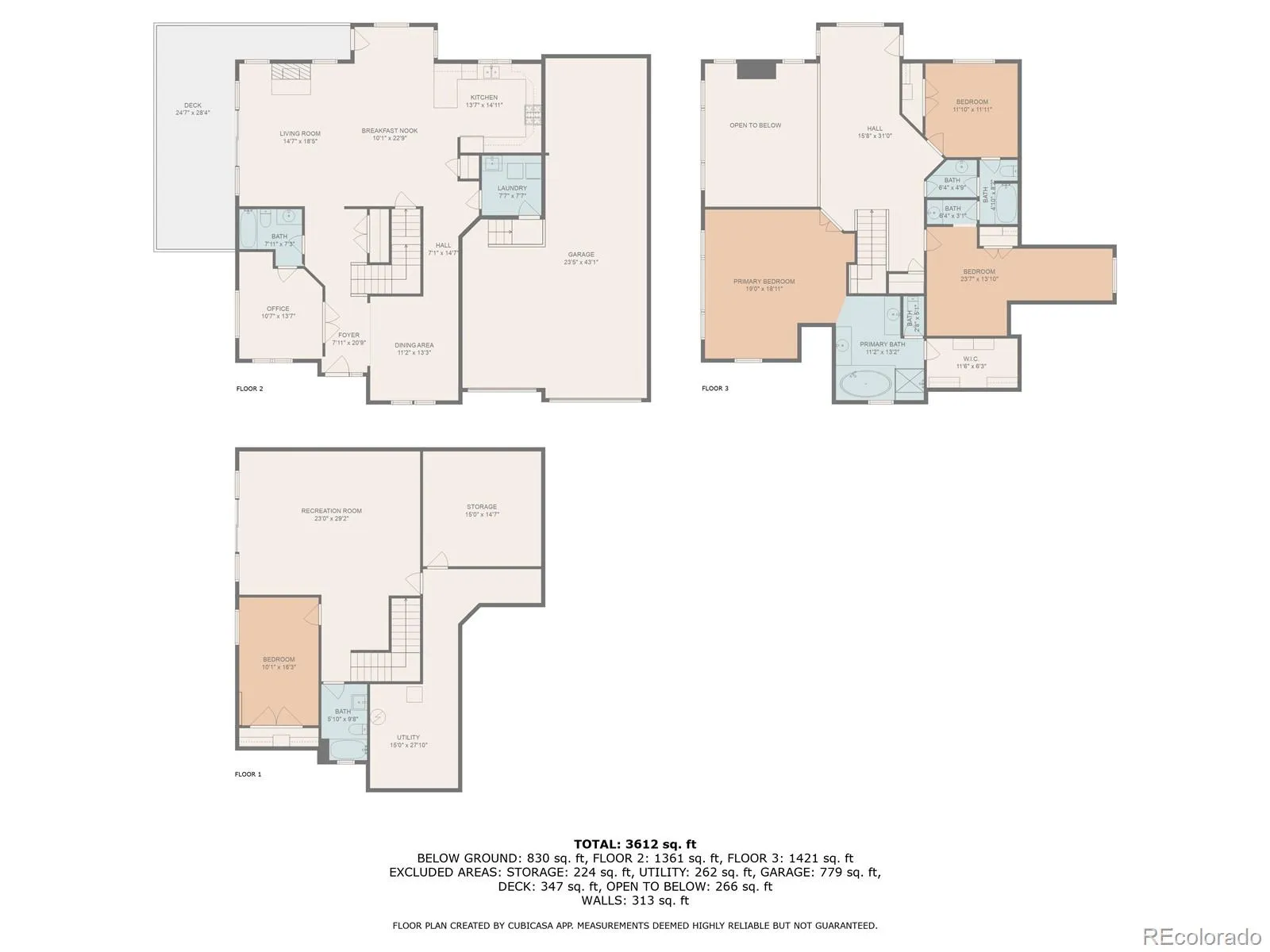Metro Denver Luxury Homes For Sale
Welcome to your mountain retreat in beautiful Evergreen! The inviting foyer opens to a spacious formal dining room and an office with French doors—easily converted into a main-floor bedroom with adjoining full bath. The soaring two-story living room features a floor-to-ceiling stacked-stone fireplace, walls of windows, and sweeping mountain views. The open layout flows to a casual dining area and kitchen with stainless steel appliances, alder cabinetry, granite countertops, and hickory floors. Just off the living area, a large deck is perfect for morning coffee, evening dinners, or gatherings with friends. The entire home has been revitalized with fresh designer paint throughout, along with brand-new plush carpet upstairs and in the finished basement, giving it a crisp, modern look and making it truly move-in ready. The expansive primary suite offers stunning views, a five-piece en-suite, and a large walk-in closet. Two additional bedrooms share a Jack-and-Jill bath, while a roomy loft offers space for a reading nook, playroom, gym, hobby area, or second office. The bright walk-out basement includes a pool table area, fourth bedroom, full bath, and a large unfinished section with a partially finished room—perfect for a gym, media room, craft studio, man cave, or personal retreat. An oversized three-car garage—two bays front-facing and a tandem third in back—offers high ceilings and plenty of room for all your mountain toys and gear. The private yard boasts a sauna, hot tub, and seating area, all in a peaceful setting that feels like your own mountain hideaway. New roof installed August 2023. Conveniently located just 9 minutes from downtown Evergreen, 4.5 miles to Lair O’ the Bear Park, 15 minutes from the iconic Red Rocks Amphitheatre, 45 minutes to downtown Denver, and 1 hour 20 minutes to DIA—close to everything, yet a world away.

