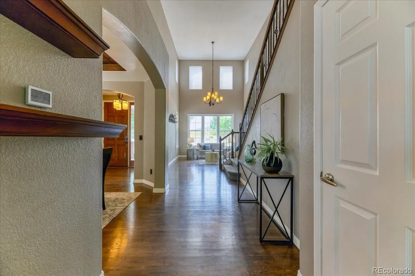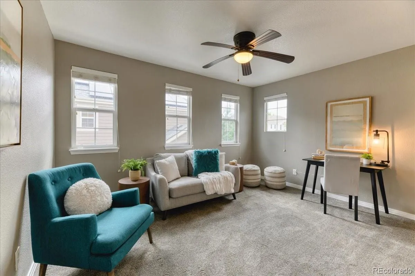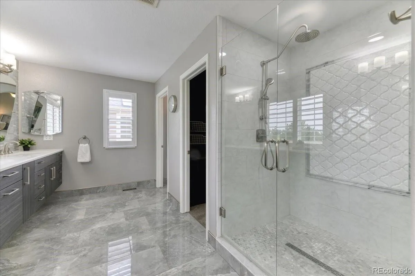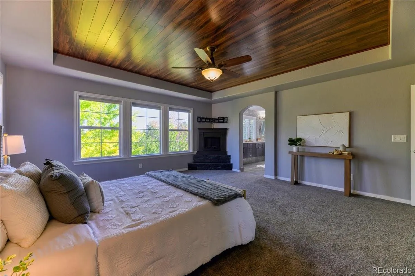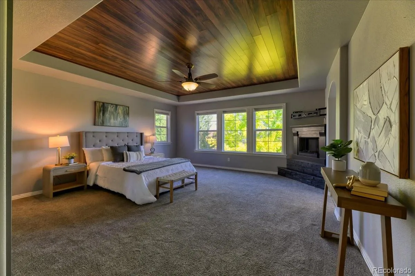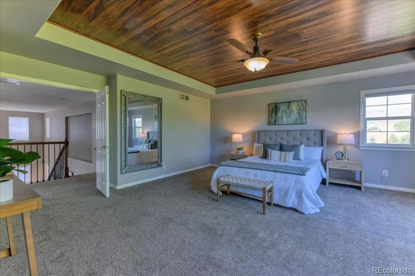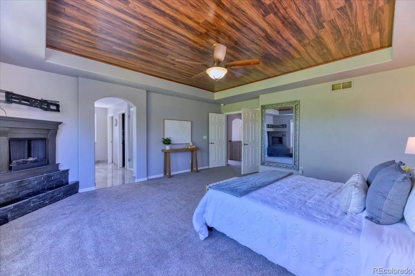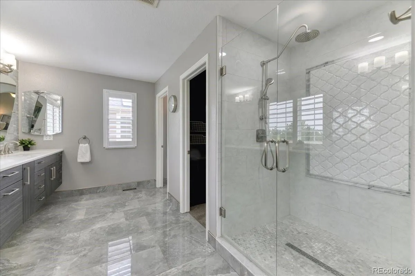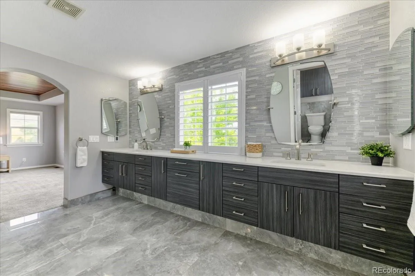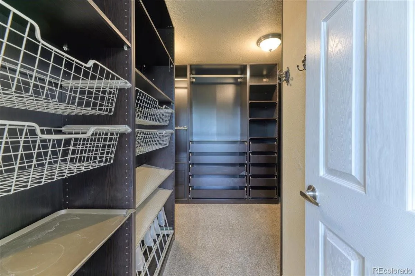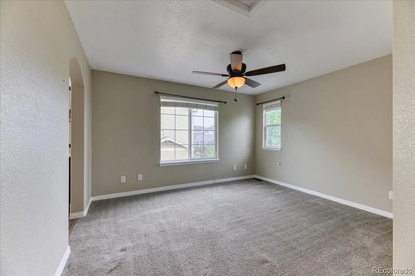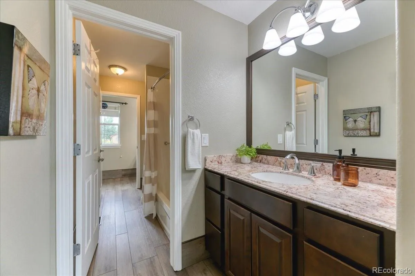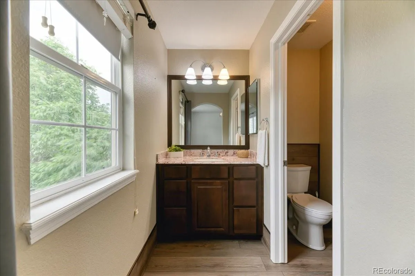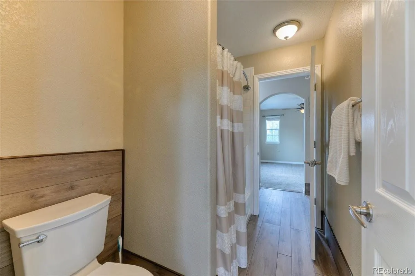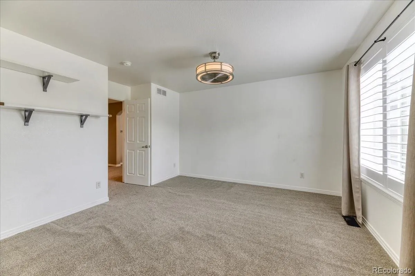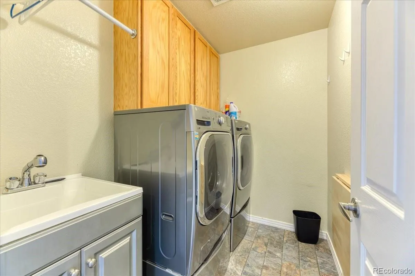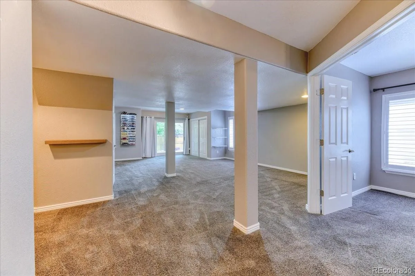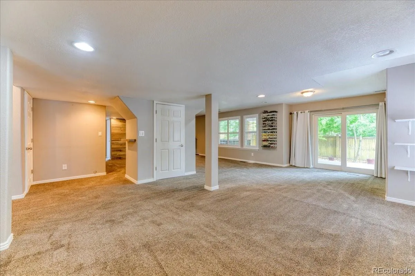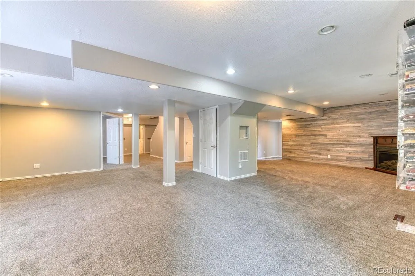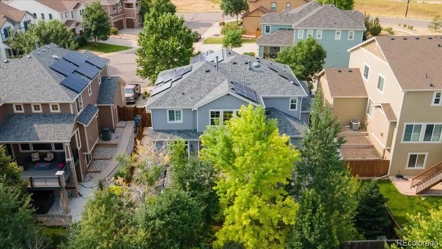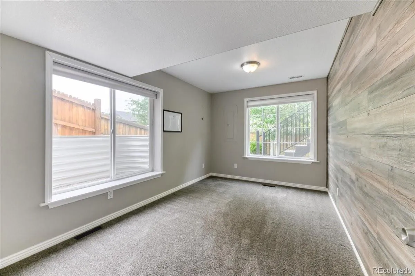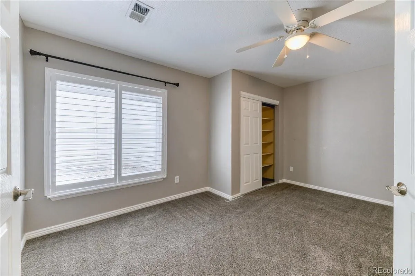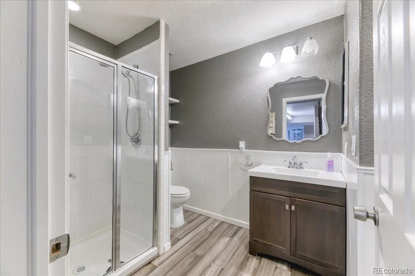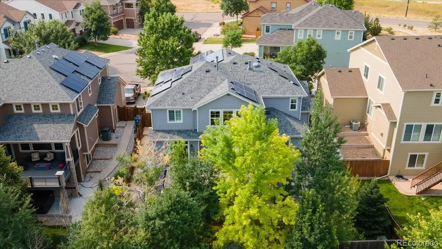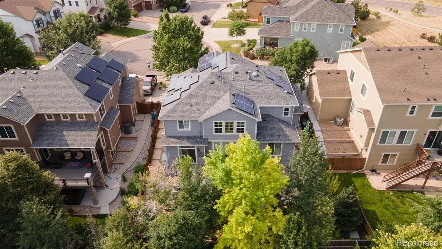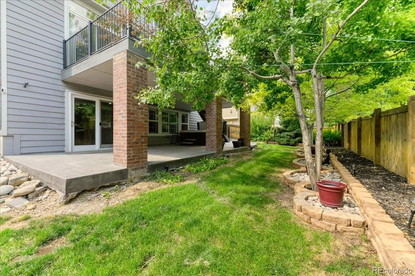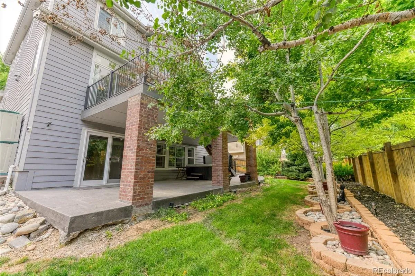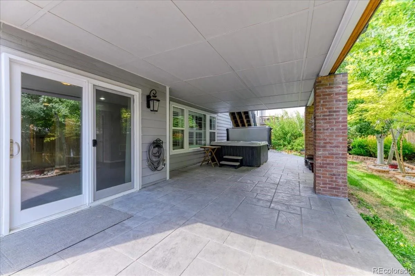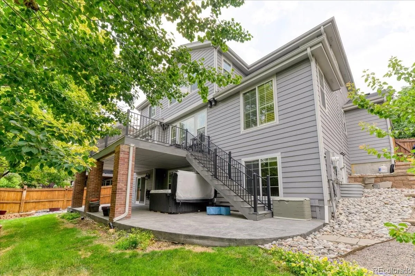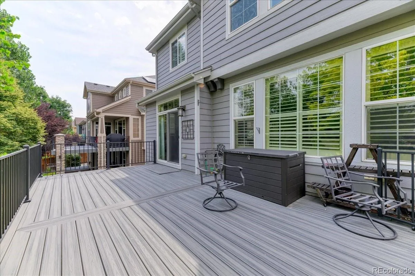Metro Denver Luxury Homes For Sale
Gorgeous home at a great price! Gorgeous home at a great price! This spacious 4,500+ sq ft residence is ideally located just minutes from Red Rocks Amphitheatre and Golden. The main level features formal living and dining rooms, high ceilings, solid wood floors, and a convenient main-floor office. The kitchen includes a gas range/oven, stainless steel appliances, an eat-in area, and a stone-accented island with seating. The primary suite offers wood-accent ceiling tiles, a walk-in closet with custom organization, and an updated bath with double sinks, natural light, and a luxury walk-in shower. The upper level includes two additional bedrooms, a full bath, and a loft overlooking the main floor. The walkout basement provides a large great room, two bedrooms, and a 3/4 bath. Enjoy a fully fenced yard with a stamped concrete covered patio, hot tub, and mature maple and aspen trees. Additional features include a main-level deck with mountain views, a two-car garage, and ample storage. Located in a quiet cul-de-sac with quick access to C-470, I-70, and US-285. Shopping, dining, hiking trails, and Bear Creek are all within walking distance. This home offers space, functionality, and an exceptional foothills location.



















