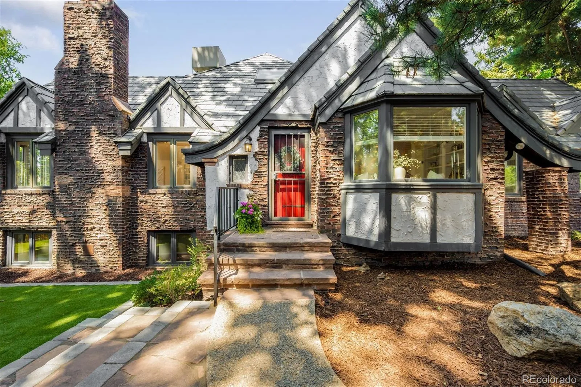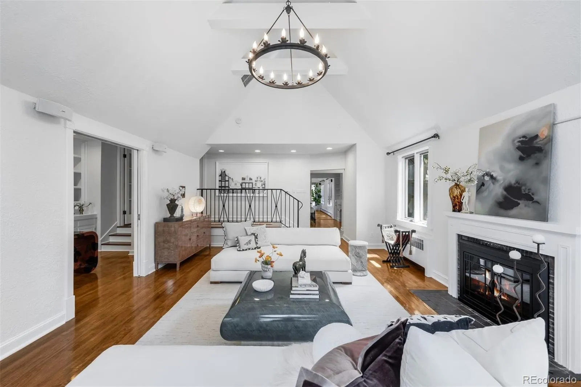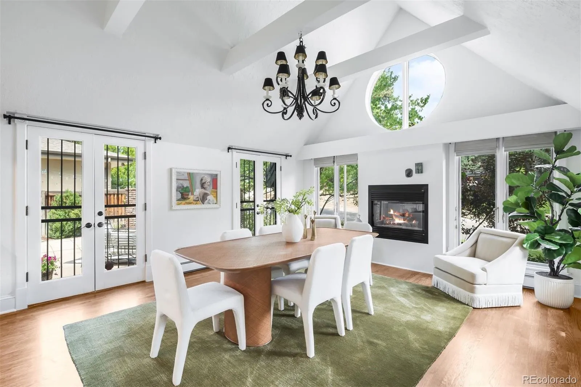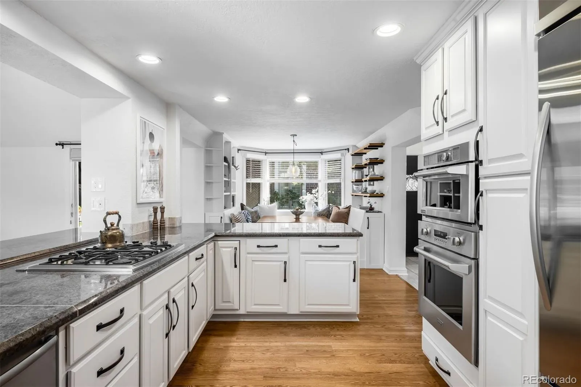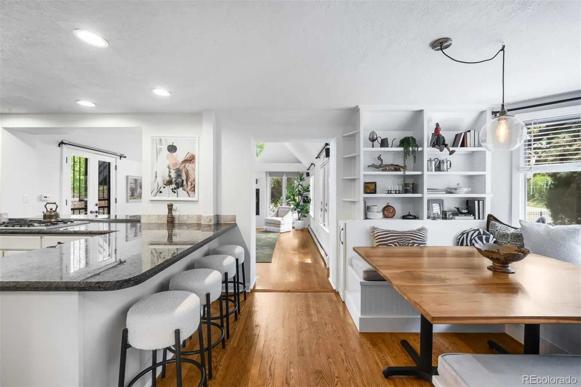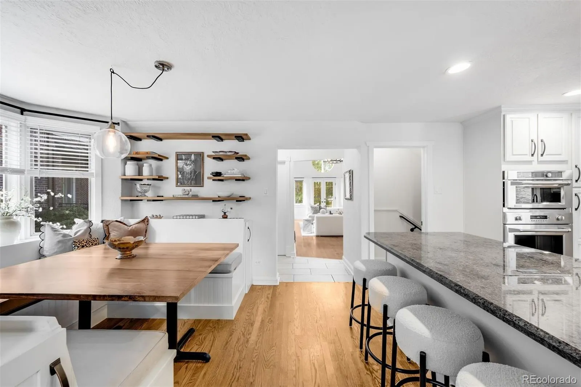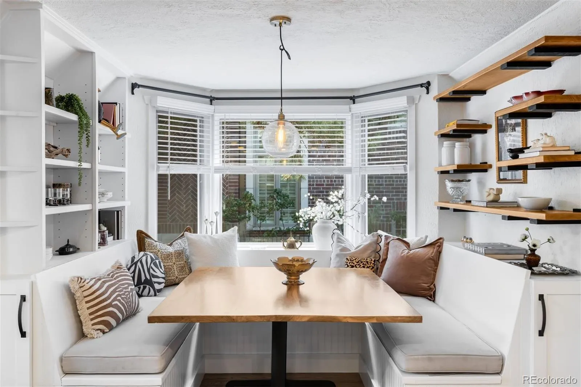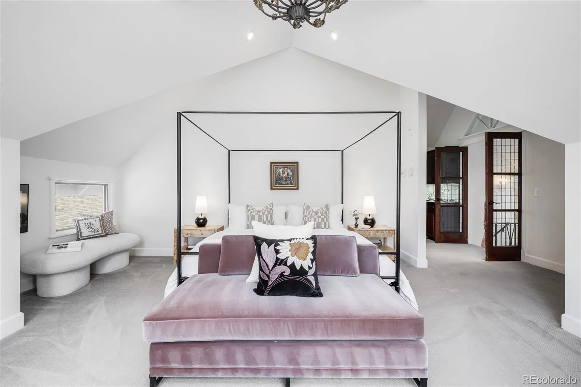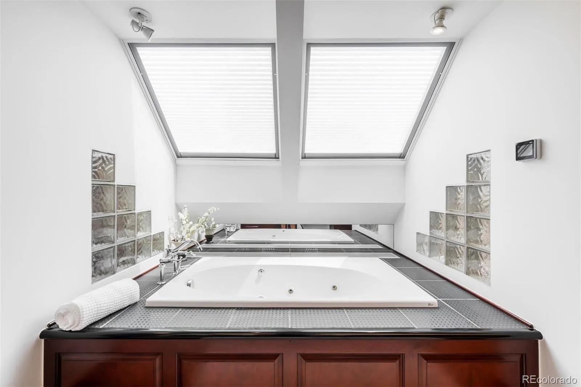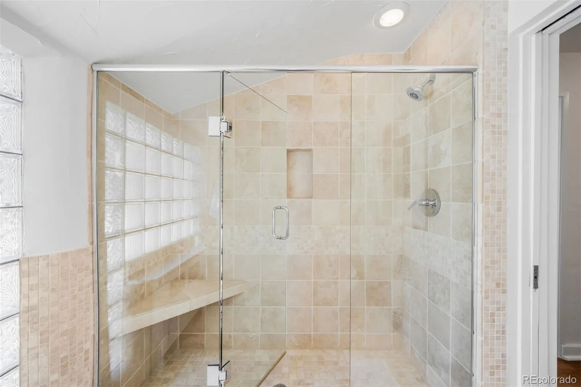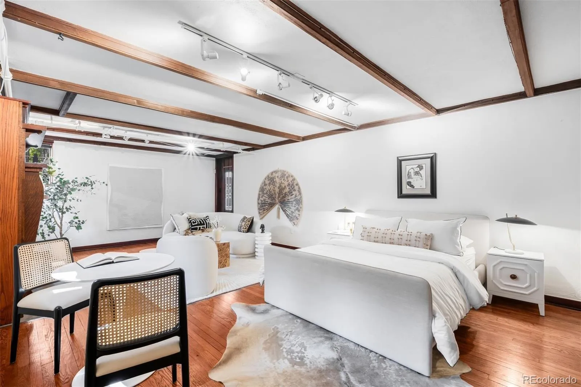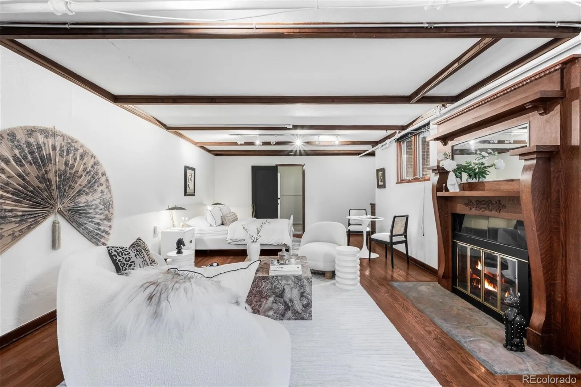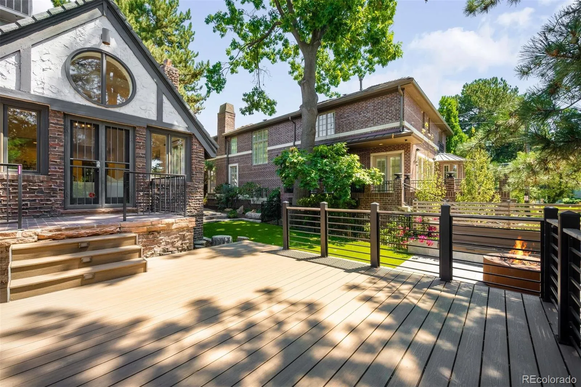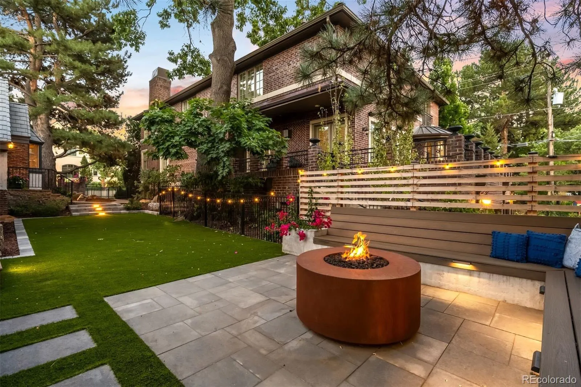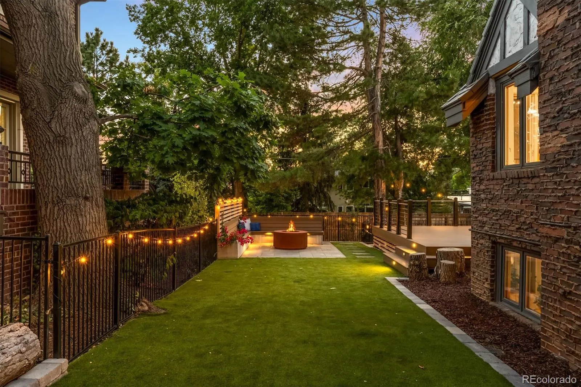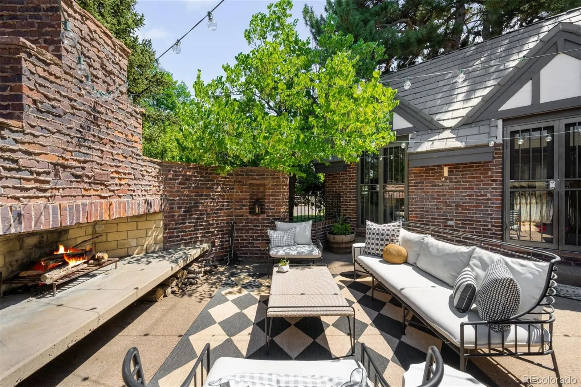Metro Denver Luxury Homes For Sale
Nestled on a quiet block in Denver’s coveted Hilltop neighborhood, this stunning Tudor blends timeless 1940s architecture with thoughtful modern updates. Situated on an 8,125 sq. ft. lot, the home offers 4,355 sq. ft. of living space with 4 bedrooms, 3 bathrooms, and bright, open interiors designed for both comfort and entertaining. Vaulted ceilings with striking wood beams, multiple fireplaces, skylights with automated blinds, and Pella windows with pull-down screens create a warm and inviting ambiance.
The gourmet kitchen features granite countertops, a large island, premium appliances, a breakfast nook, and a buffet serving station opening to the dining room. Vaulted ceilings with beams, circular windows, and French doors lead to a private patio with a wood-burning fireplace, perfect for cozy evenings or al fresco dining. The expansive living room impresses with vaulted ceilings, circular window, and French doors opening to the backyard. A private office off the living room provides a quiet workspace.
The primary suite boasts oversized windows, a generous cedar walk-in closet, wet bar, and en suite bath. The walk-out basement offers a private guest suite, bonus room flowing into a dedicated theater, and laundry area, ideal for extended visitors or au pairs. French doors throughout allow effortless indoor-outdoor living.
The backyard is designed for entertaining, featuring a new Trex deck, landscaped yard with mature trees, gas firepit with built-in Trex bench seating, turf play area, sprinkler system, and utility shed. Additional highlights include a 2-car attached garage, private alley with electronic gate, and winter mountain views. Just a 2-minute walk to Cranmer Park, within Steck Elementary, and minutes from Cherry Creek’s dining, shopping, and parks, this home perfectly combines style, function, and location.

