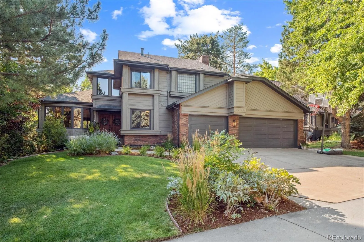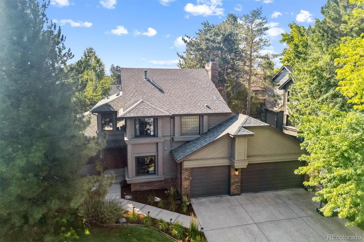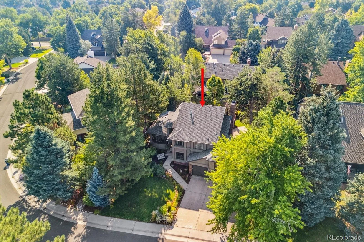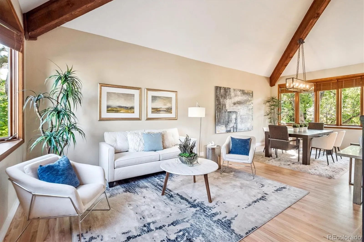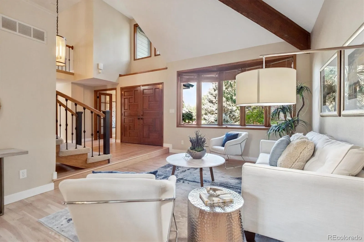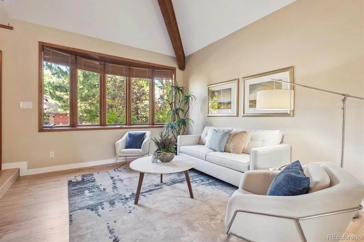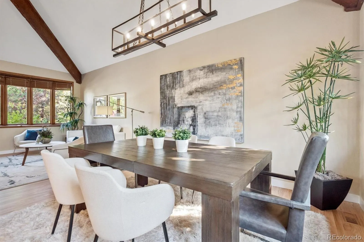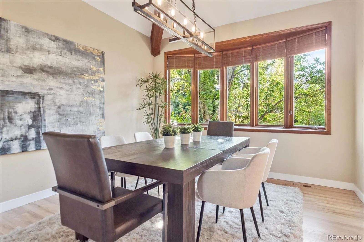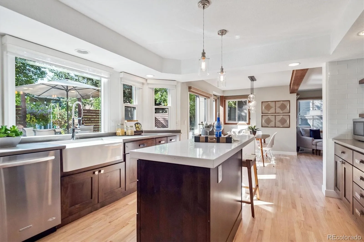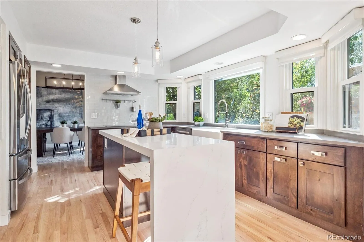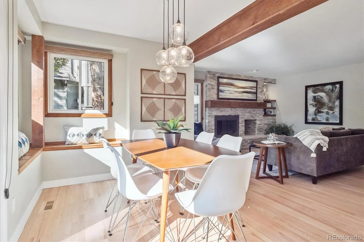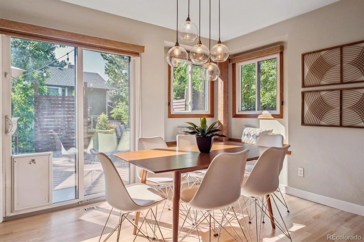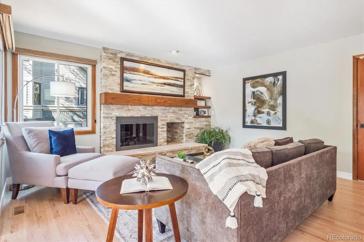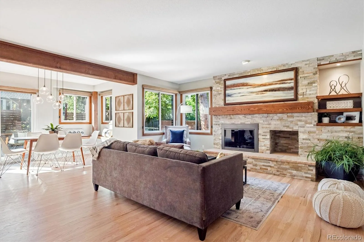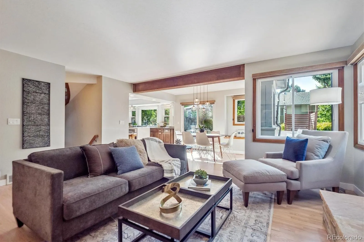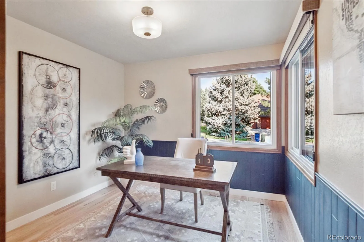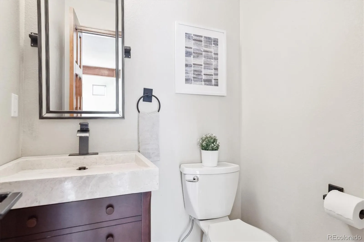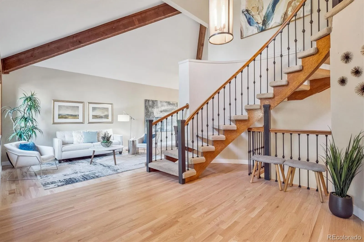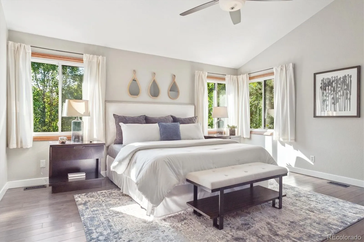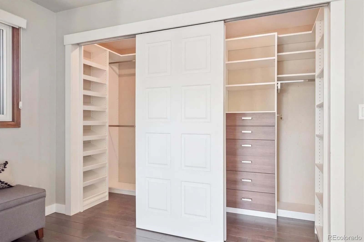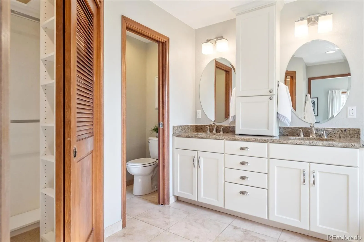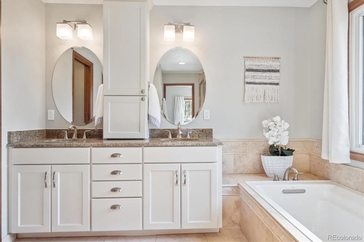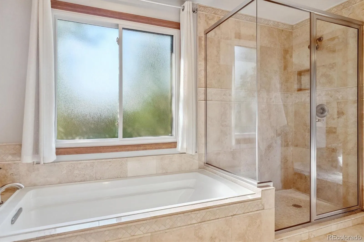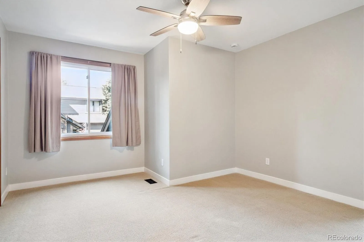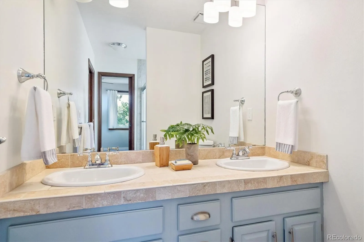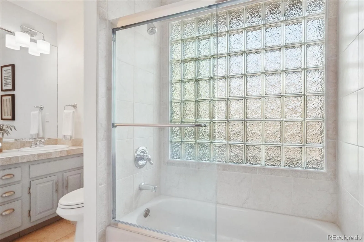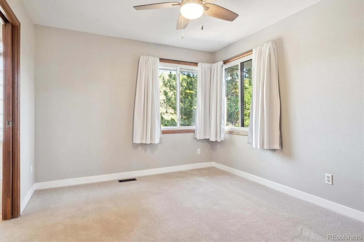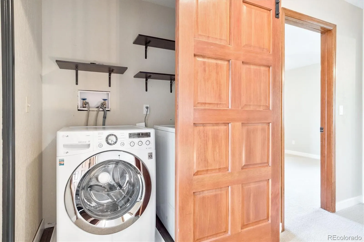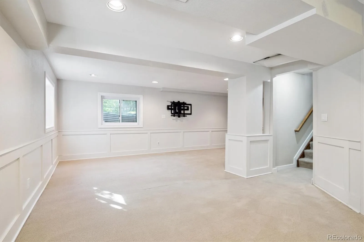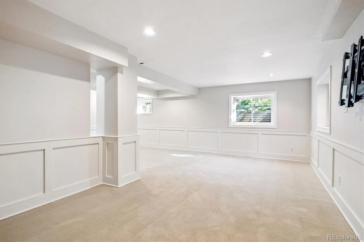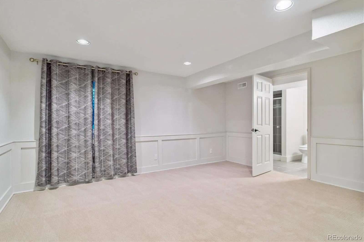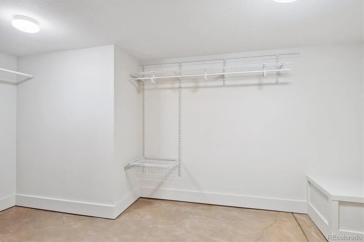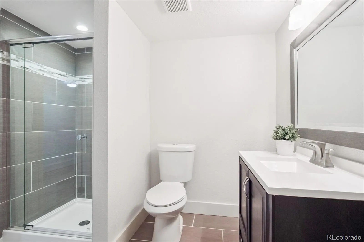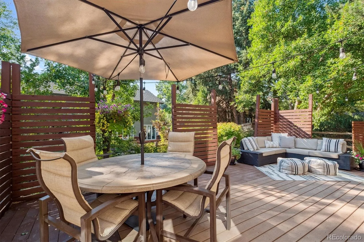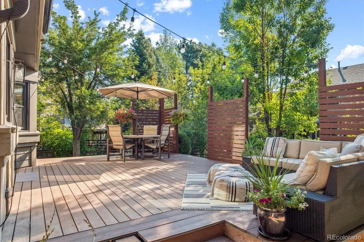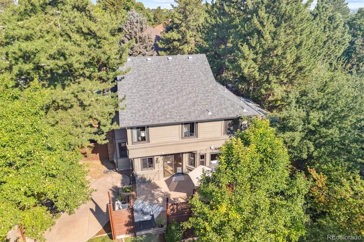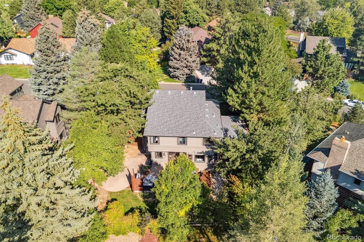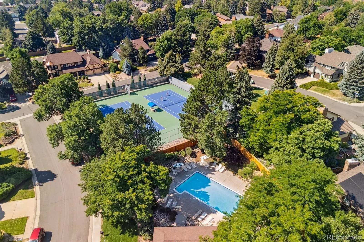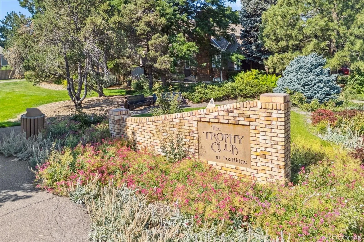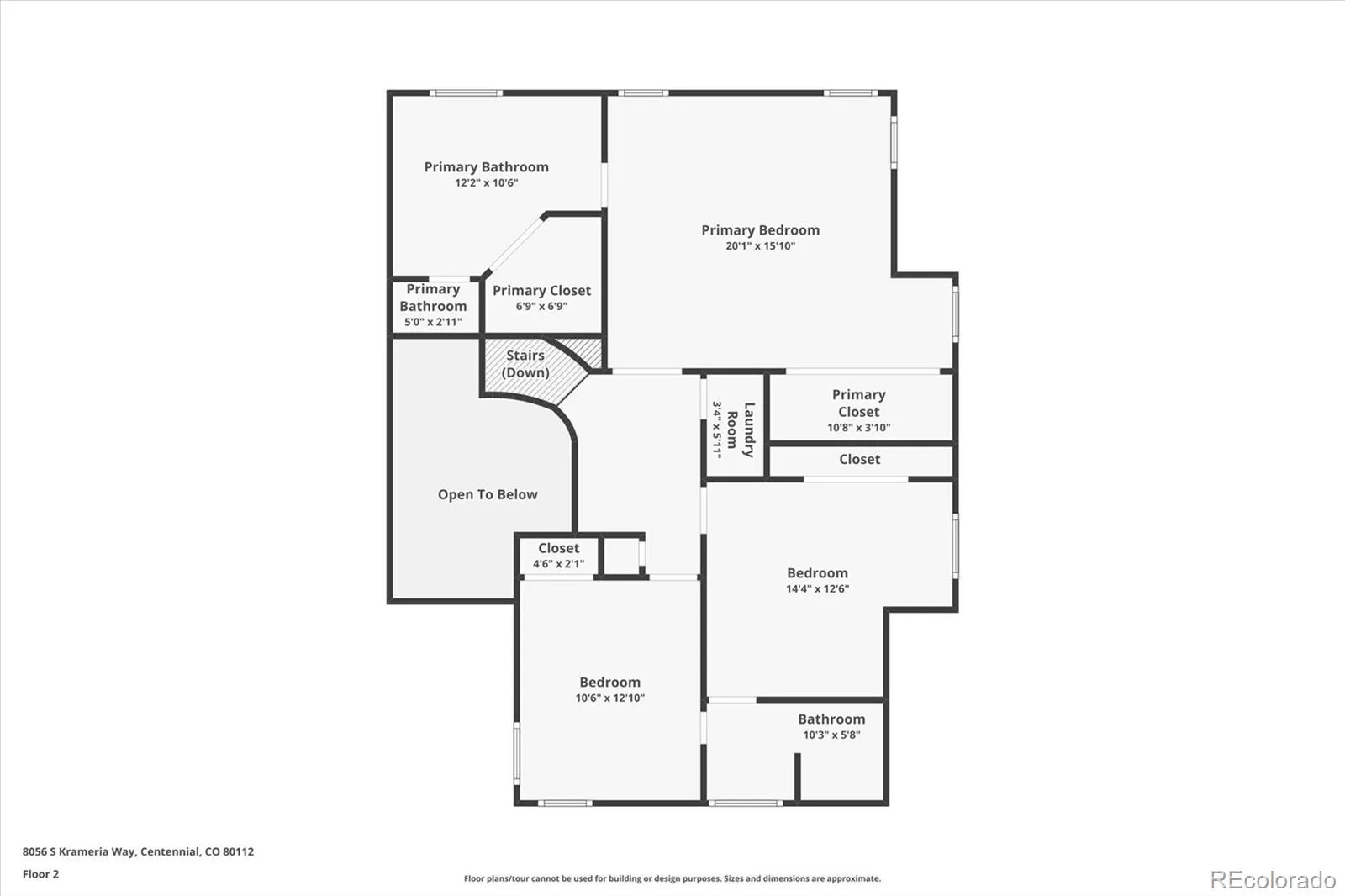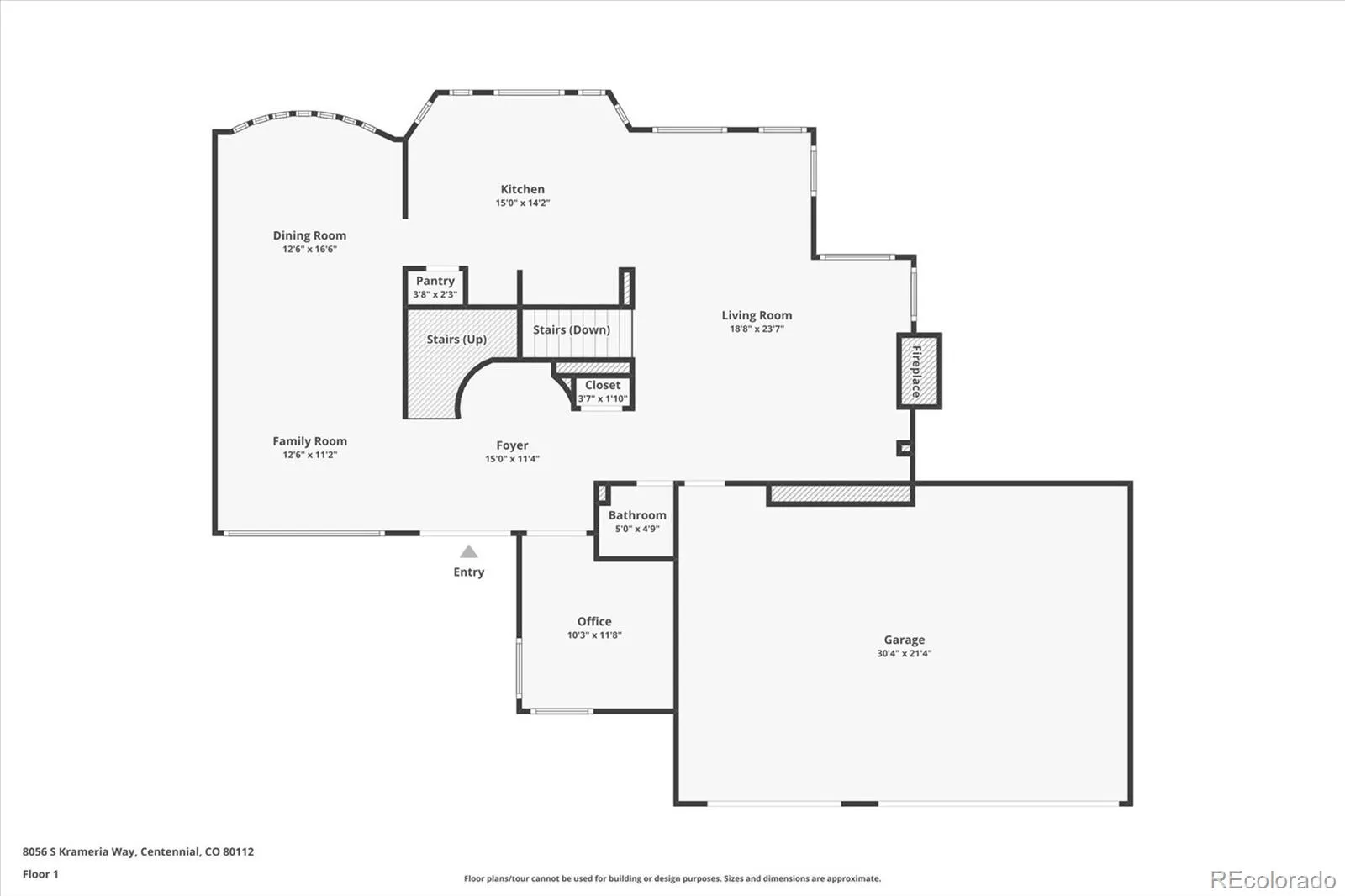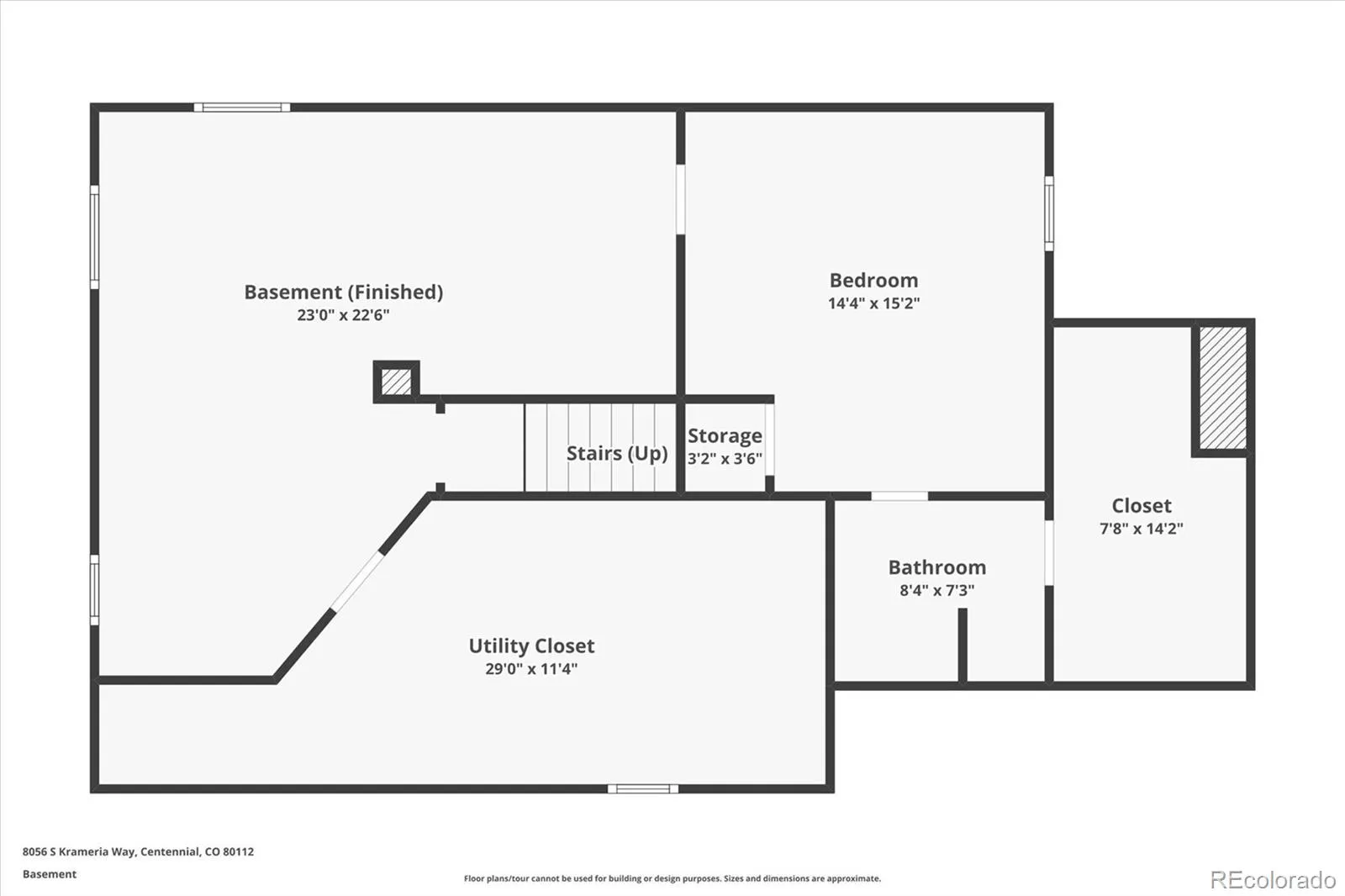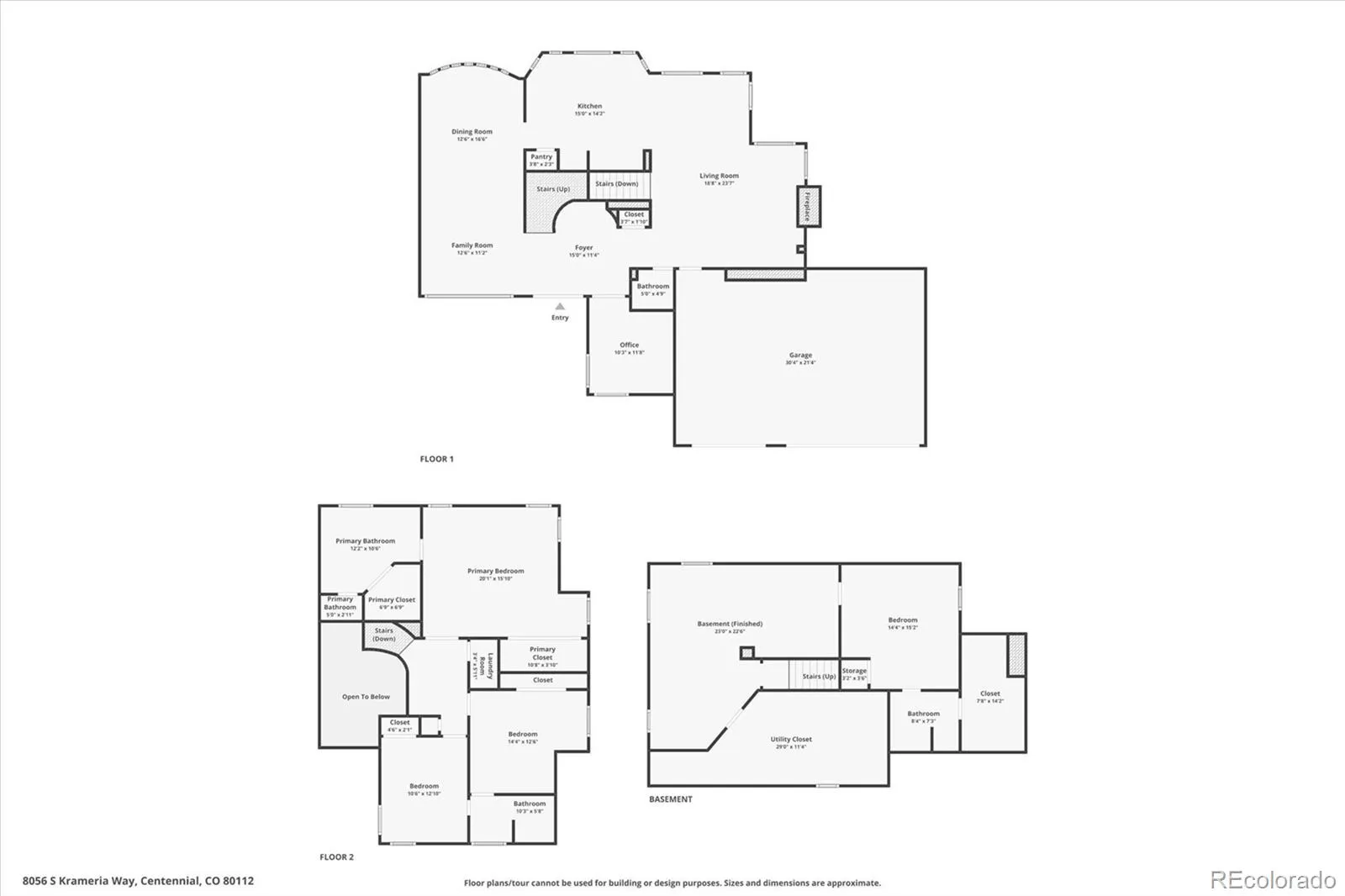Metro Denver Luxury Homes For Sale
Elevated, luxury living is flawlessly executed in this stunning 2-story residence, situated in the sought-after Trophy Club at Fox Ridge. The professional landscaping, new hail-resistant roof, gutters, and new exterior paint (2022) provide instant curb appeal and unfold to 3,600 sqft of mountain-contemporary living. The clean aesthetic complements the home’s curated finishes, refinished hardwood floors (2025), vaulted ceilings, exposed wood beams, and superb attention to detail. Enjoy preparing a meal in the renovated chef’s kitchen featuring quartz counters, a stainless steel appliance package, oversized center island, pantry, beverage station, and soft-close cabinetry. Step outside to your backyard oasis. The sizeable composite deck with privacy screens connects to a lower patio, all overlooking mature professional landscaping and a lush lawn. Upstairs, the private living quarters comprise two generously sized secondary bedrooms with a Jack and Jill bath, laundry, and the primary suite. This sanctuary features vaulted ceilings, hardwood floors, a custom closet system, and an ensuite 5-piece bath. Descend to the finished lower level to enjoy family movie nights in the spacious garden-level den with board and batten details, abundant natural light, and recessed lighting. A private 4th bedroom and bath is ideal for guests or a mother-in-law suite. Additional features of this turnkey residence include a new furnace (2021), new AC (2023), a main-floor home office, and an attached 3-car garage. Trophy Club at Fox Ridge (only 74 homes) is a family-friendly, exclusive neighborhood in Centennial with a community pool and tennis courts. Ideally situated within minutes of award-winning Littleton Public Schools, Lifetime Fitness, Tony’s Market, South Suburban Golf Course, dining, shopping, and easy access to major roadways. Do not hesitate to experience 8056 S Krameria Way, offering exceptional living in an ideal setting.

