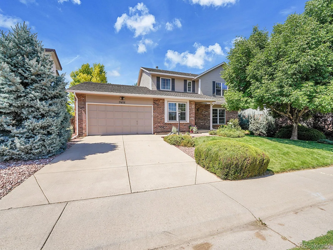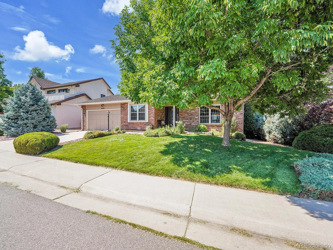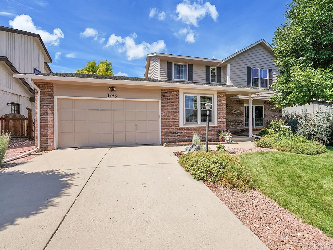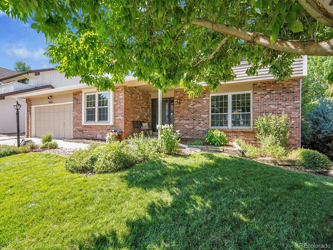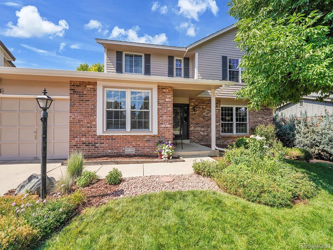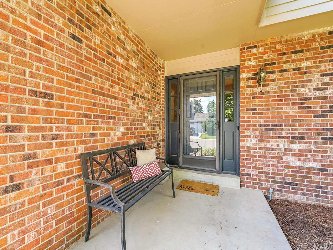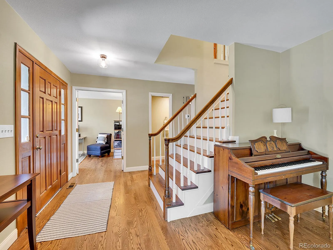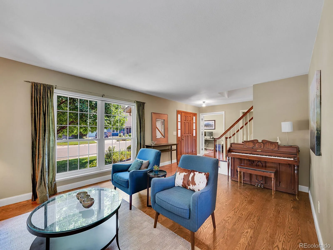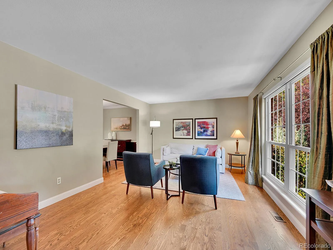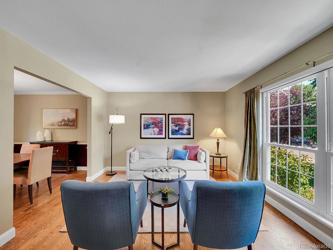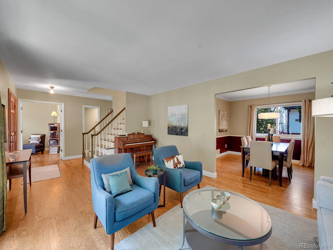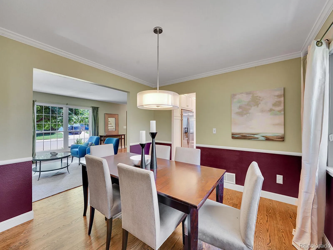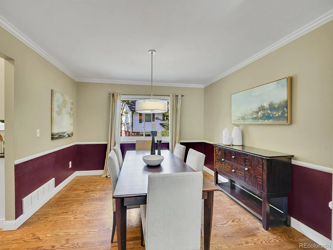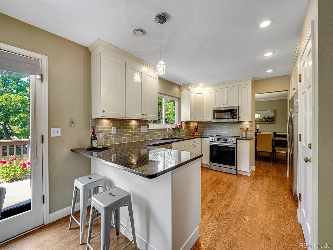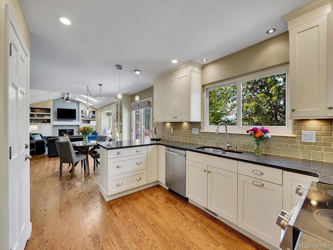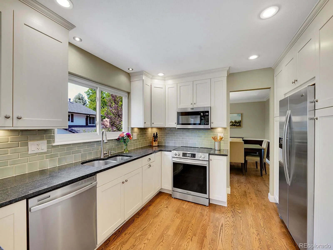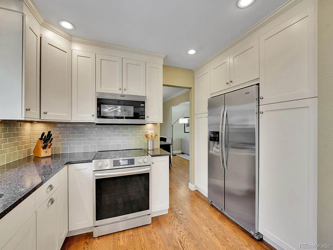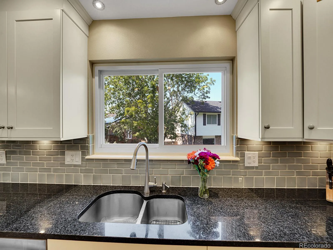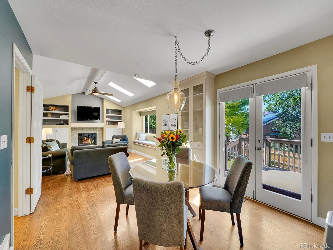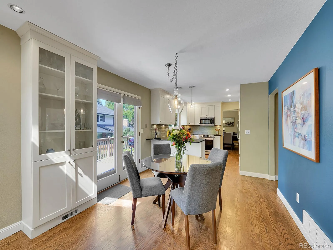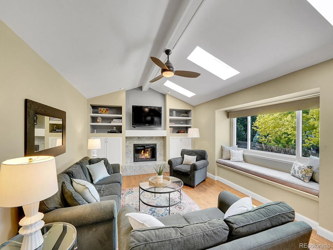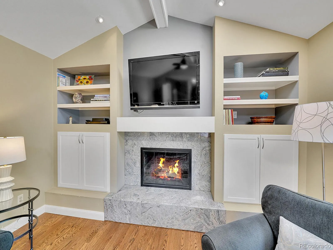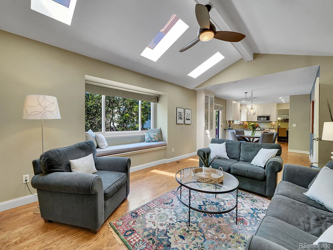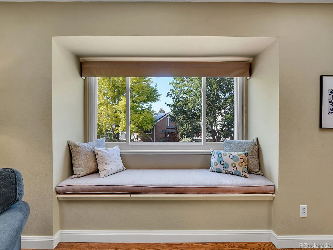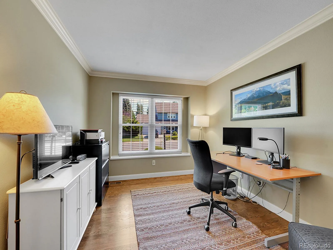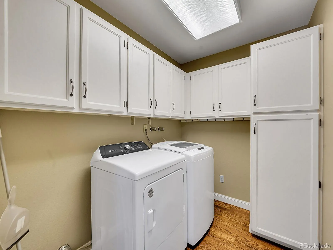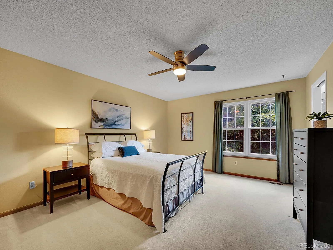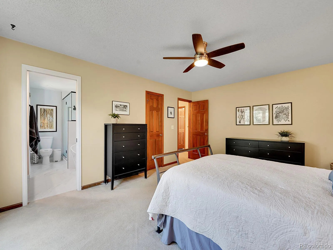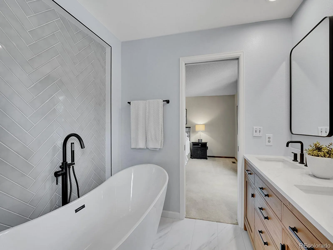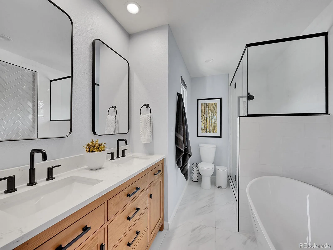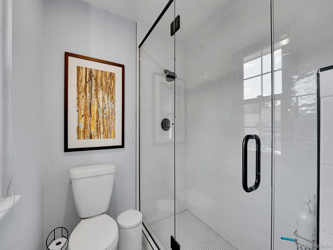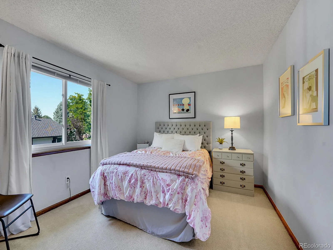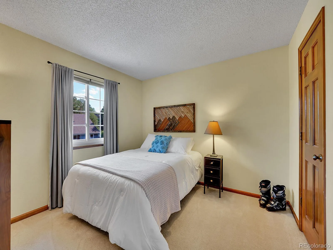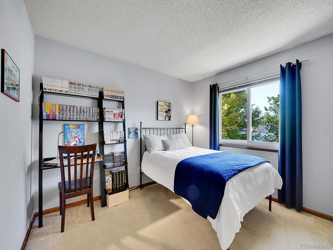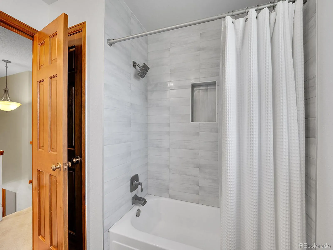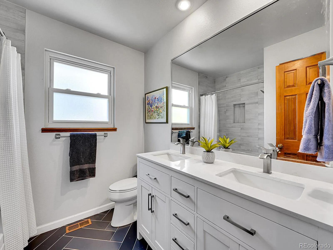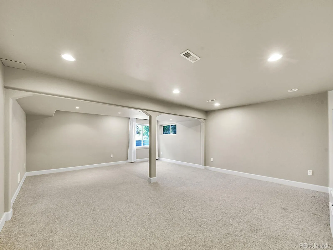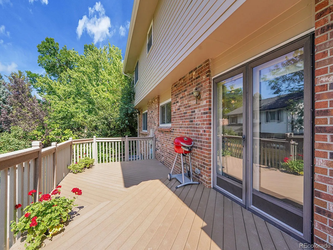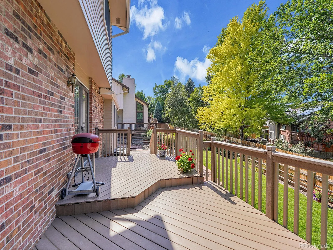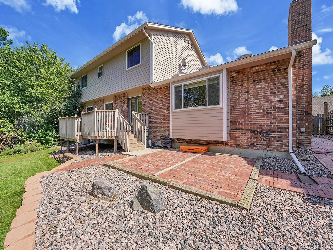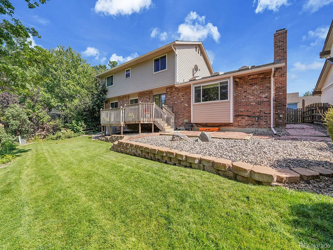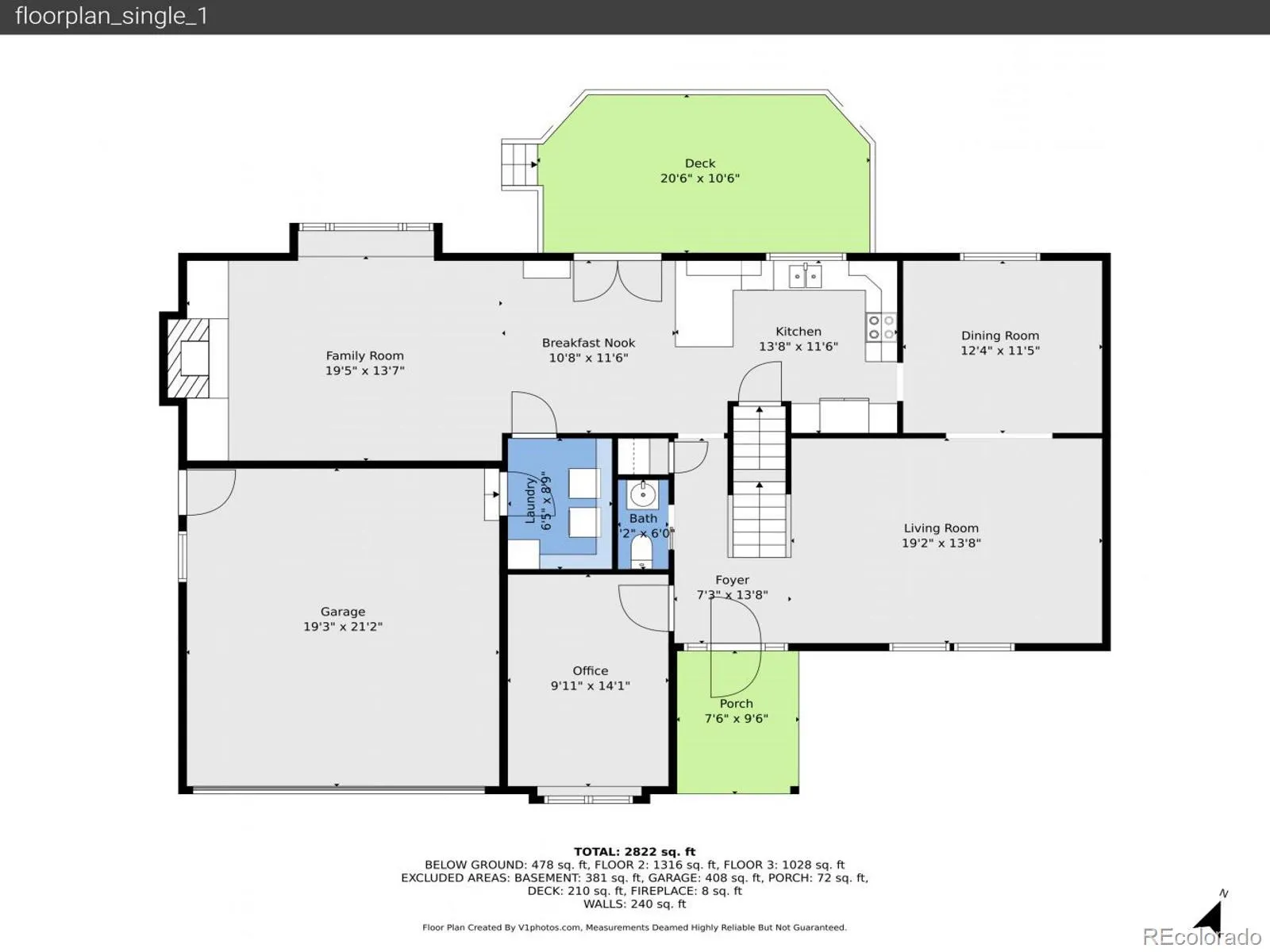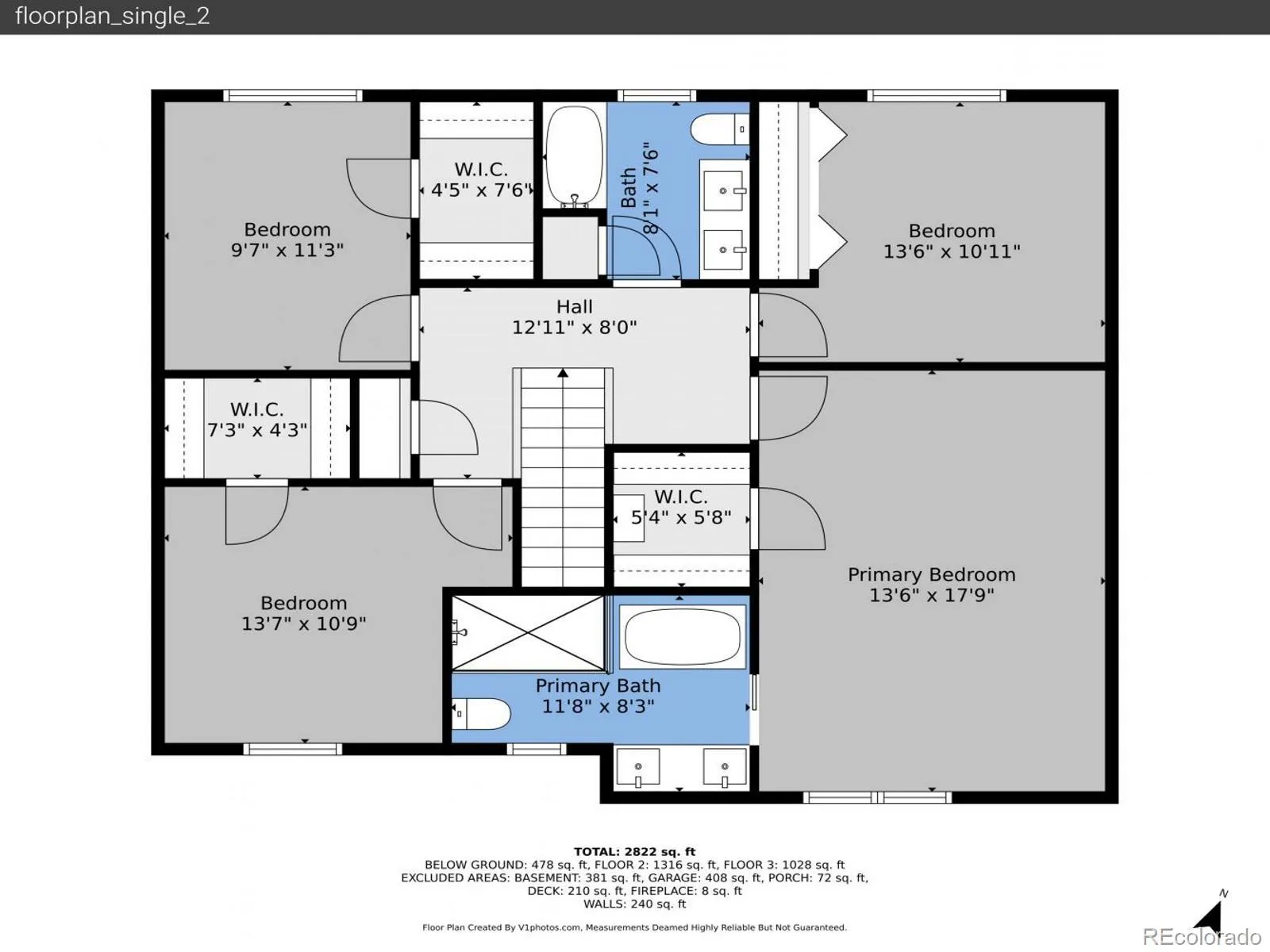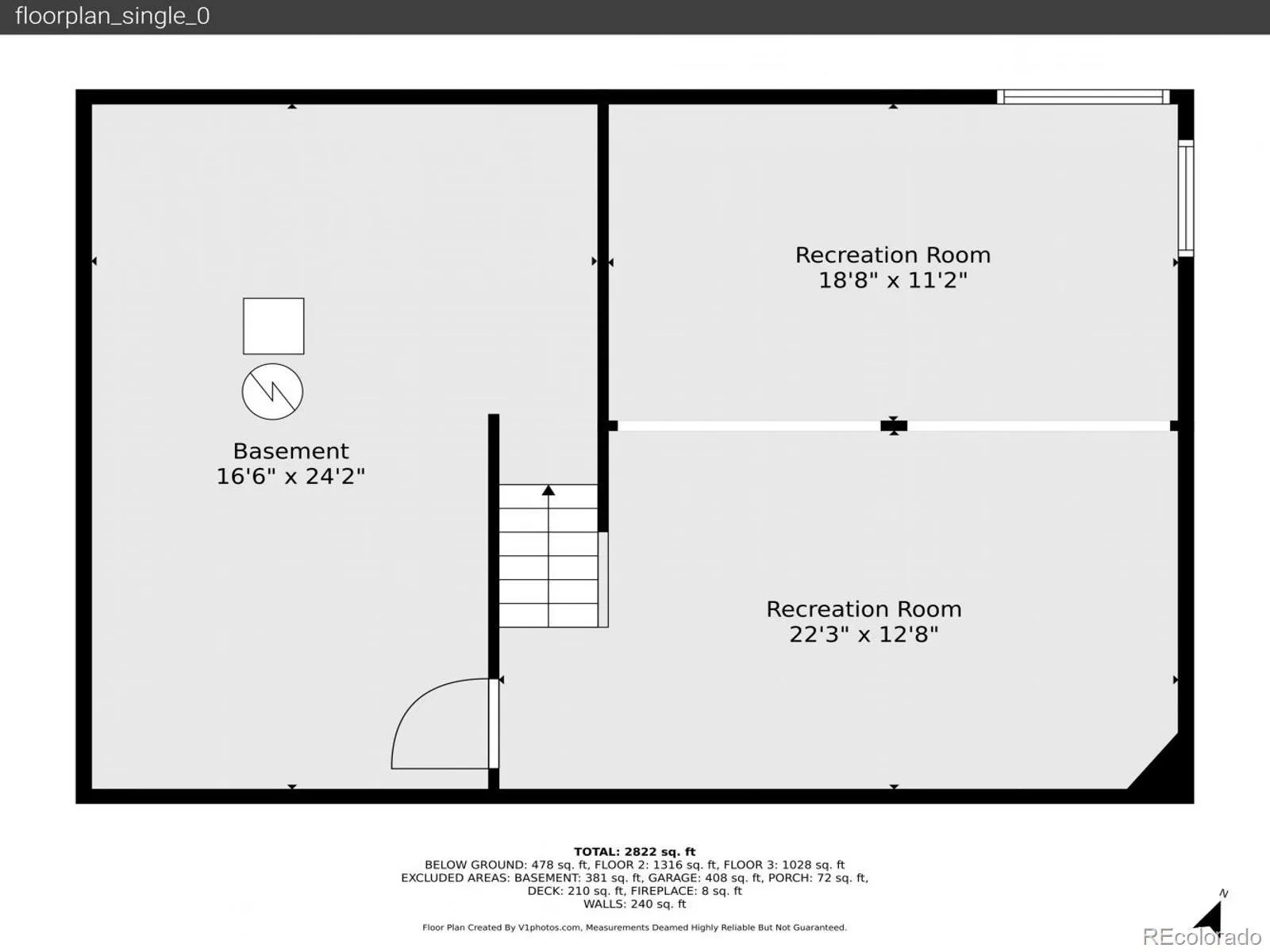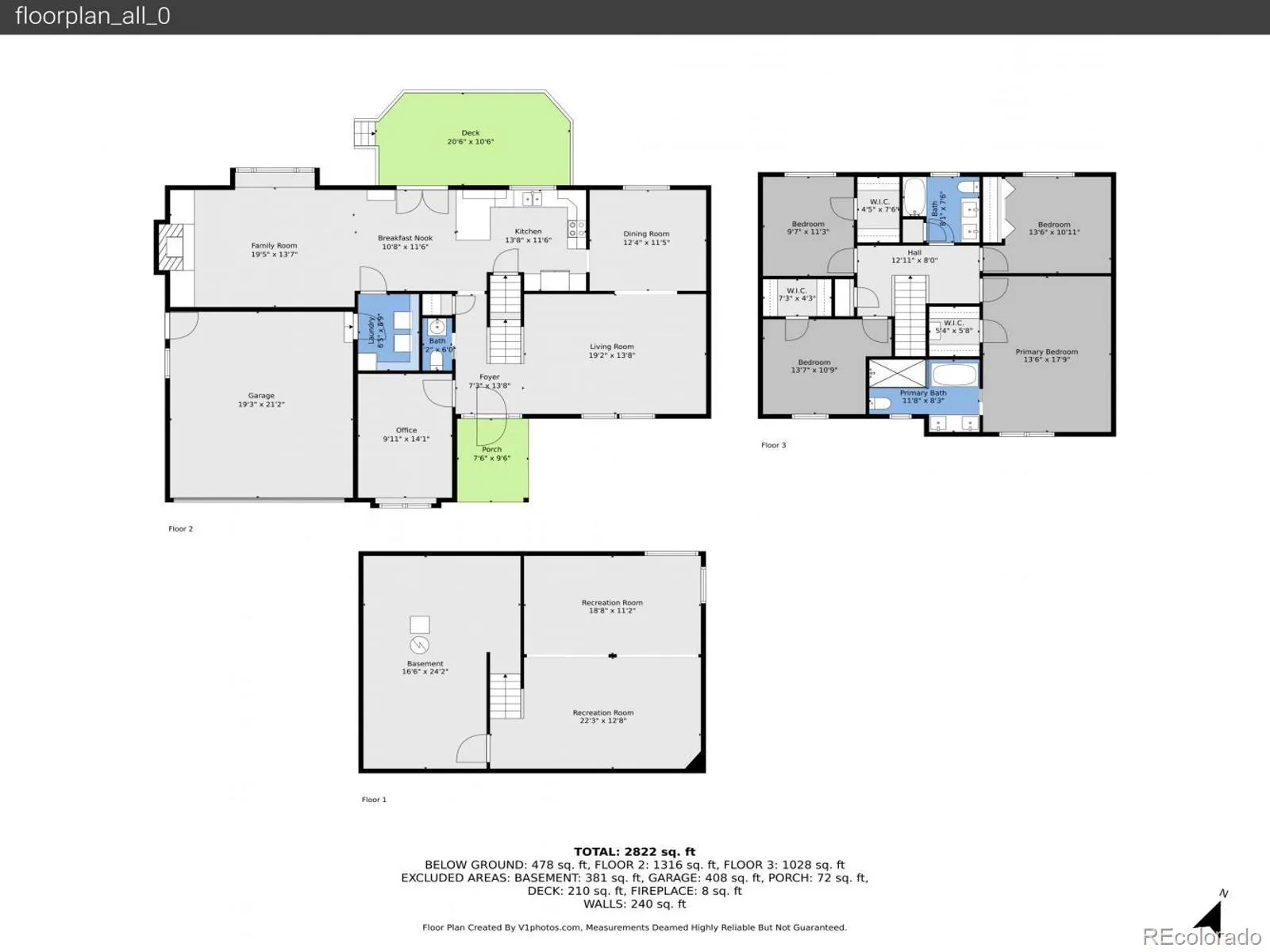Metro Denver Luxury Homes For Sale
Stunningly renovated traditional gem in the heart of Tiffany! This spacious 4-bed, 3-bath home is made for entertaining, featuring an enviable chef’s kitchen, pristinely renovated bathrooms, and generous living spaces with charm to spare. Mature trees and tasteful garden beds frame the classic brick exterior and two-car garage. Inside, warm hardwood floors run throughout the main level, where light streams in from generous windows. A floor-to-ceiling window anchors the living room, flowing seamlessly into an adjacent dining area, perfect for hosting friends and family. The bright kitchen is set in soothing tones of sea glass and creamy white, boasting abundant cabinetry, striking granite counters, subway tile backsplash, and a peninsula for casual meals or conversations with the chef. A sunny breakfast nook connects the kitchen to the family room, featuring a charming built-in hutch and timeless French doors leading to the backyard. Skylights and vaulted ceilings enhance the family room’s airy feel, while a stone-surround wood-burning fireplace, expansive window seat, and custom built-ins create a warm, welcoming space for relaxed evenings. A private home office, nearby half-bath, and oversized laundry room with extensive cabinetry round out the main level. Upstairs, the sprawling primary suite boasts oversized windows, a walk-in closet, and a serene newly renovated en suite with quartz counters, a soaking tub, and an oversized shower. Three additional bedrooms boast features such as walk-in closets and bright windows, sharing an updated full bath with custom tile and dual vanities. The finished basement offers a generous rec room ready to host a home theater, playroom, or gym. Enjoy the deck or extended patio in the privacy of your fully fenced backyard or walk to the private neighborhood park with brand new play structure, volleyball net, and picnic area. Located just minutes from Big Dry Creek Trail, The Streets at SouthGlenn, and South Suburban Golf Course.

