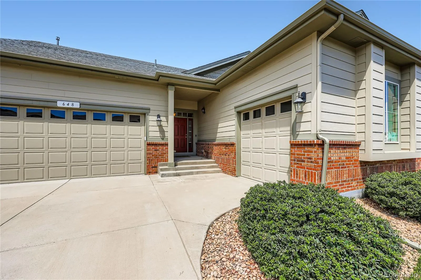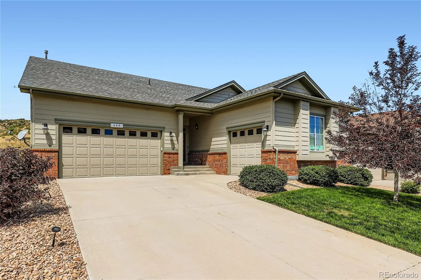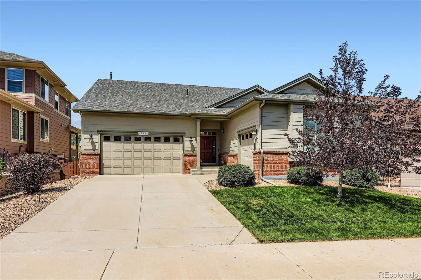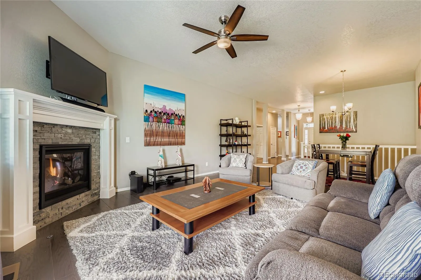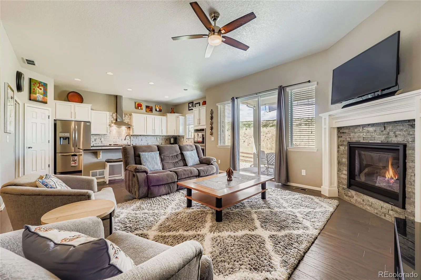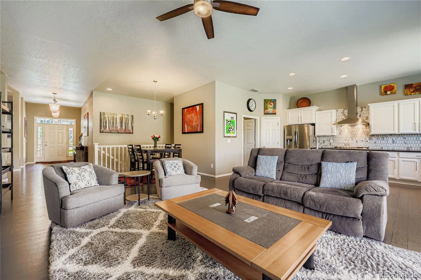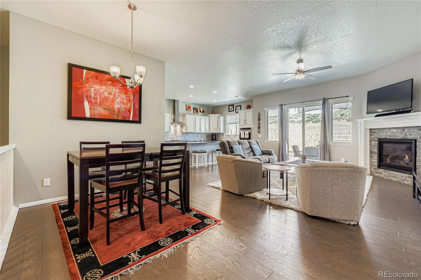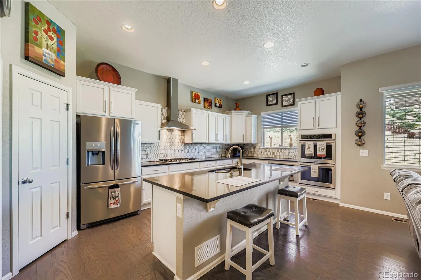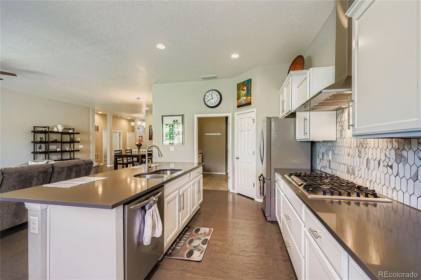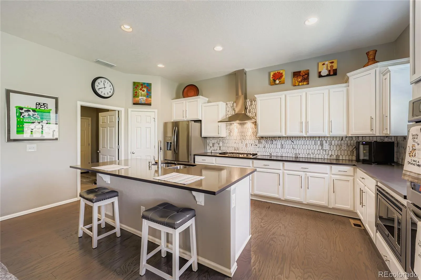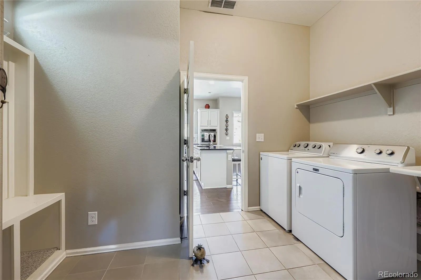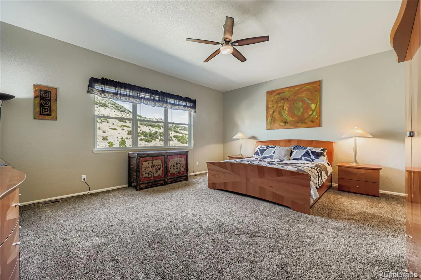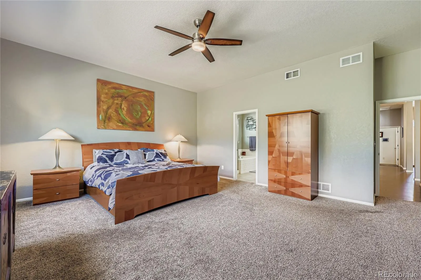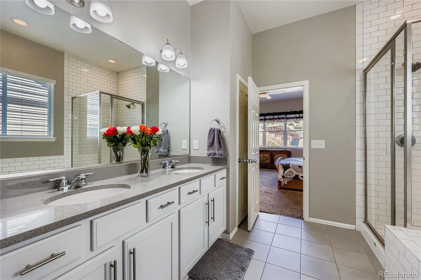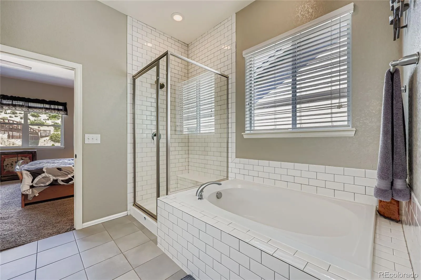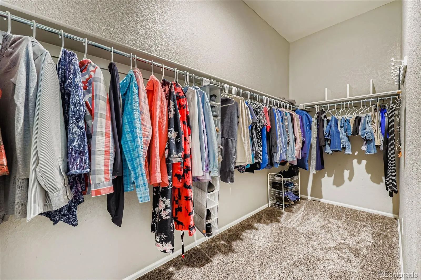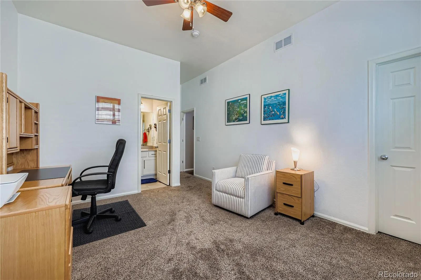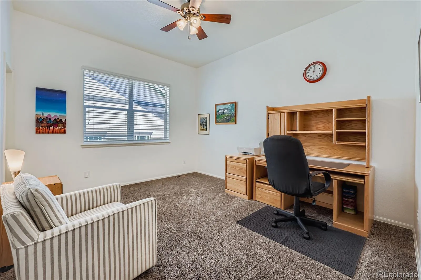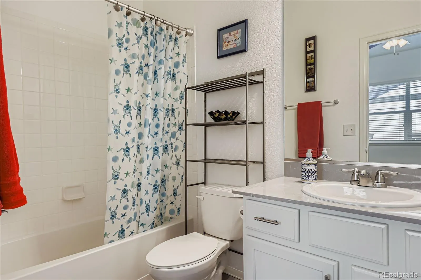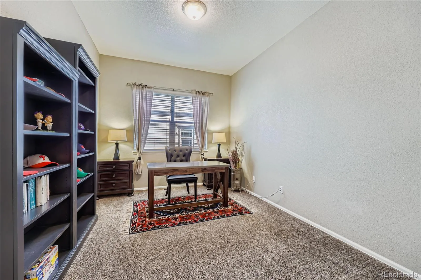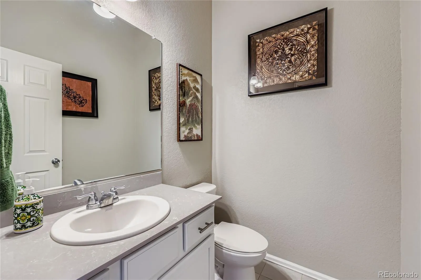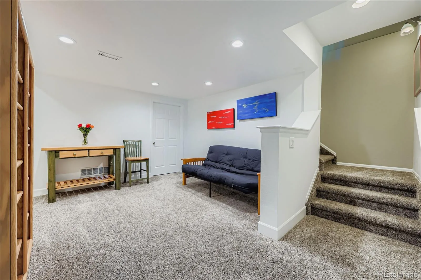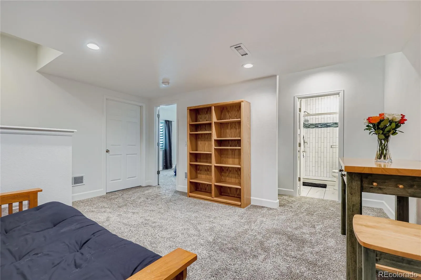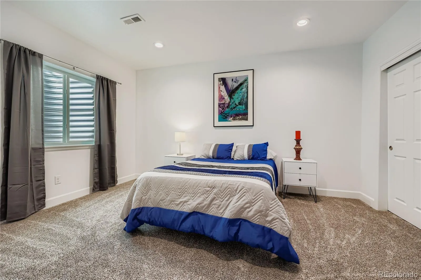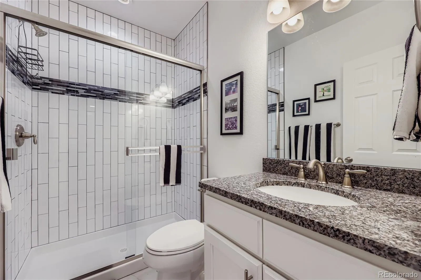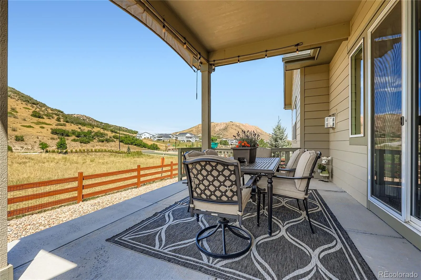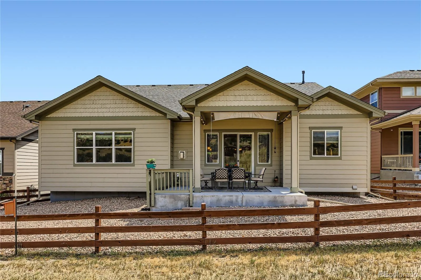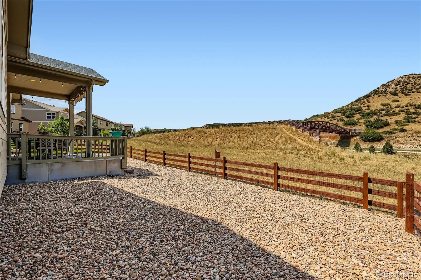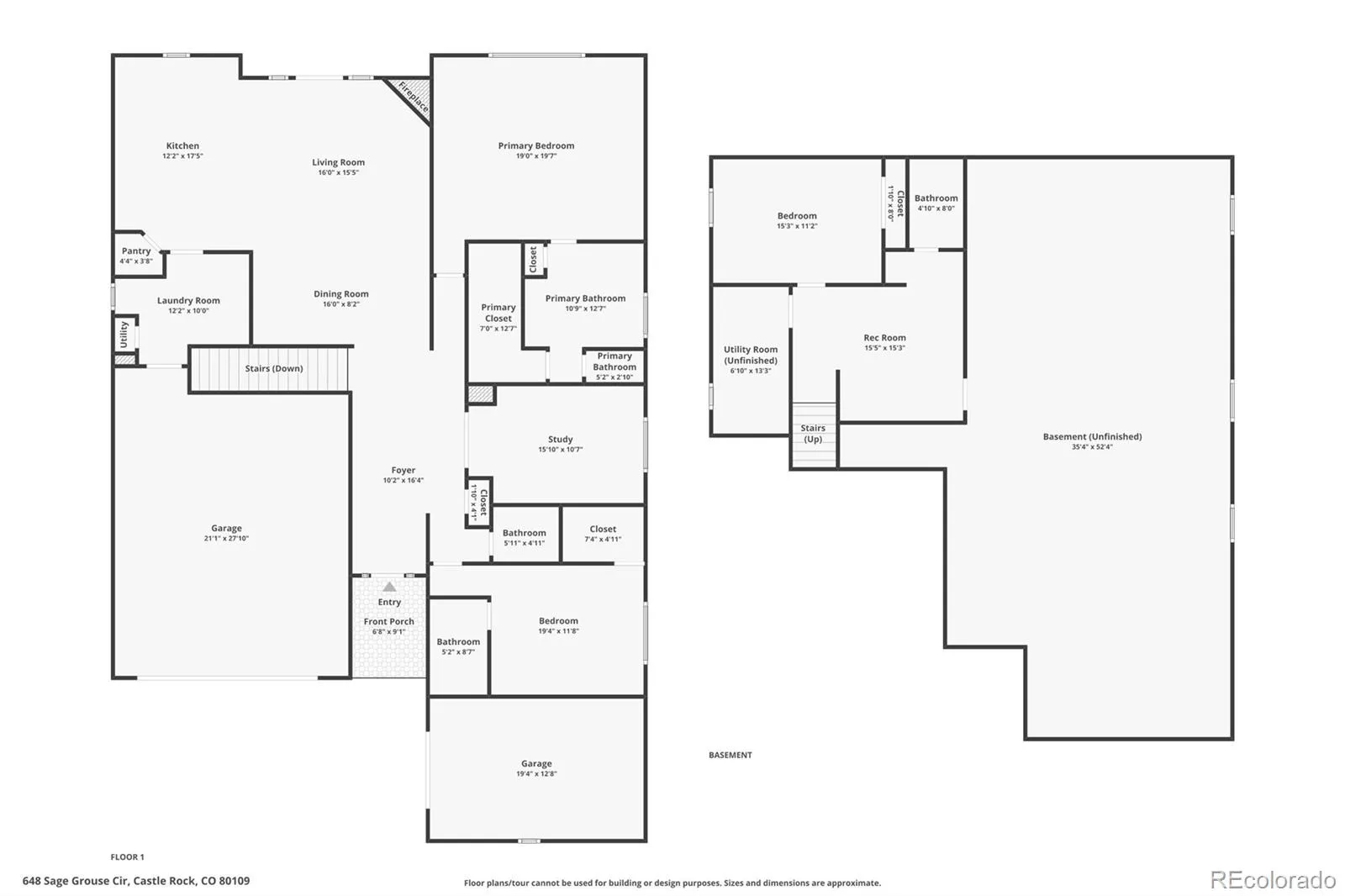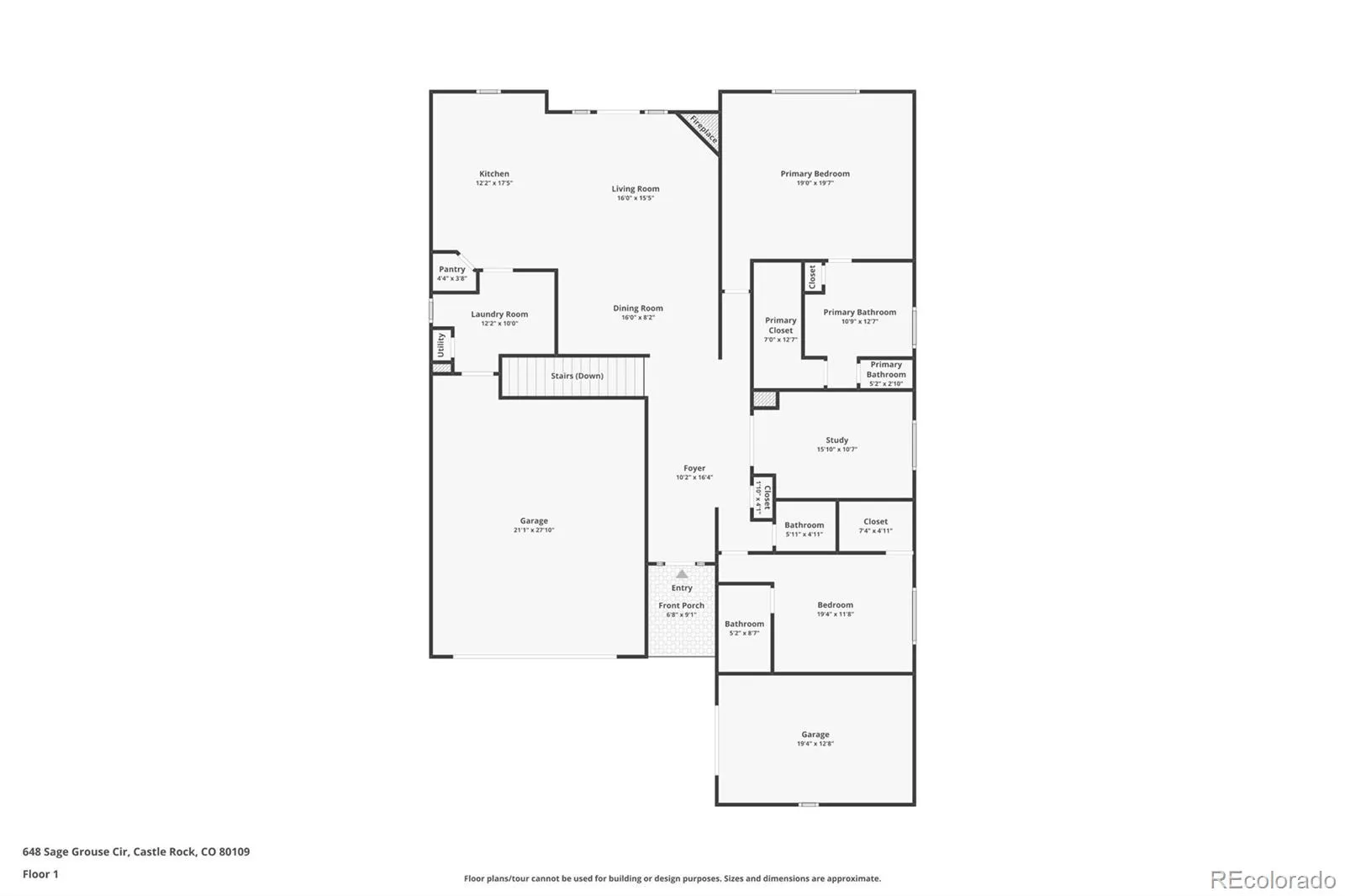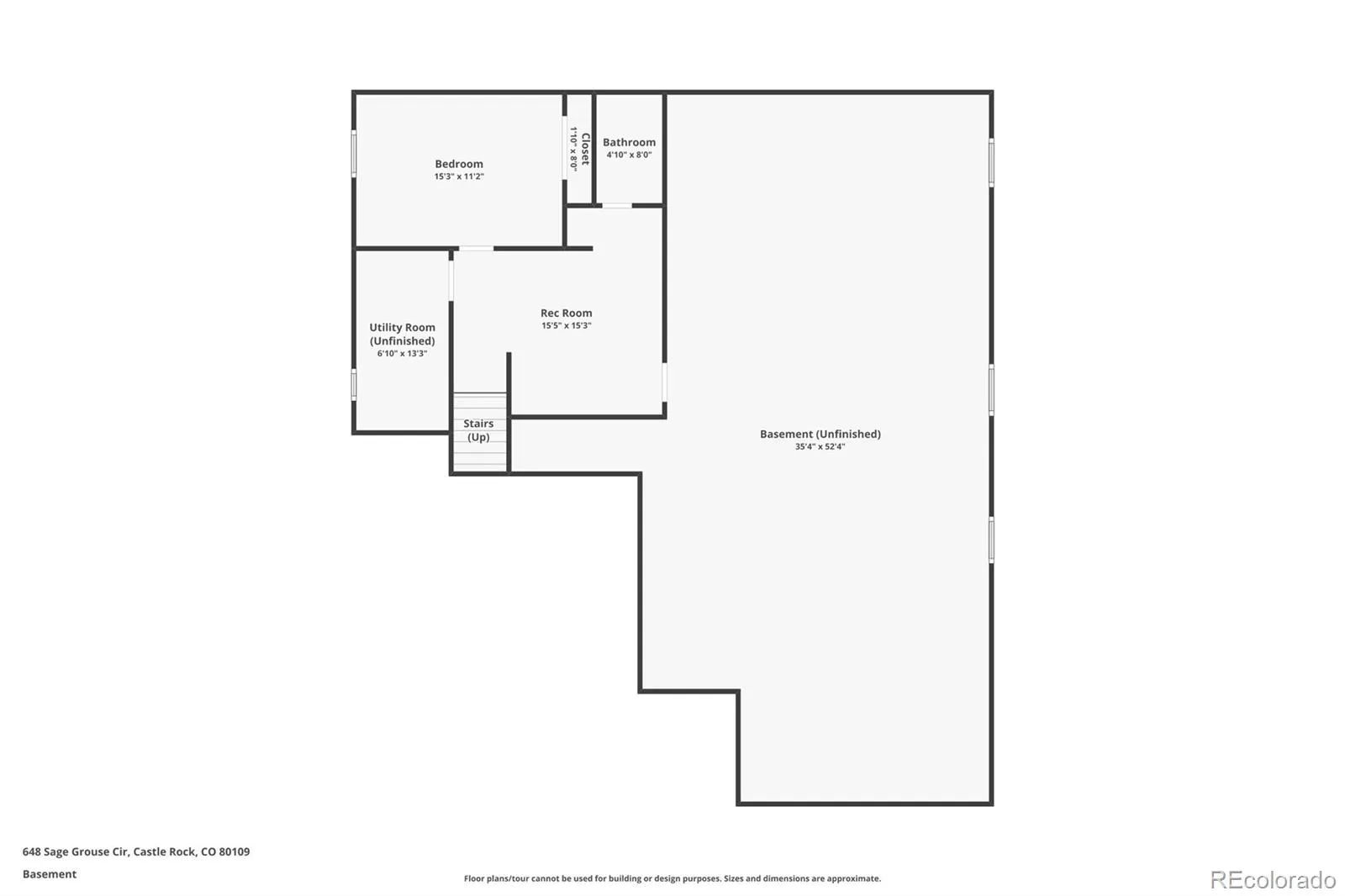Metro Denver Luxury Homes For Sale
Welcome to luxury living in one of Castle Rock’s most prestigious neighborhoods—Park Preserve. Exquisite views of Ridgeline Open Space await you in this beautifully upgraded and well maintained 3 Bed + Office, 4 Bath Ranch-Style home. Perched in a premium location with wildlife and open space right out your back door. Relax on your covered patio and take in sweeping views, or step onto nearby trails at Ridgeline Open Space or the Miller Activity Complex—just a short walk away.
Inside, the open-concept design features engineered hardwood floors, a gourmet kitchen with quartz countertops, double ovens, stainless steel appliances, gas cooktop with hood, a pantry, and a spacious island—perfect for entertaining. Cozy up in the living room next to your gas fireplace while reading a book or taking in the scenery.
The main-level primary suite offers a luxurious 5-piece en suite bath, a large walk-in closet, and more incredible views. A second bedroom on the main floor offers comfort and privacy with its own en suite full bath and walk-in closet. Additional main-level highlights include a stylish dedicated office, convenient mudroom/laundry area with included washer and dryer, and a separate powder room for guests.
Downstairs, enjoy a finished family or rec room, an additional bedroom and bath with a shower, plus generous unfinished space ideal for storage or future expansion.
An additional perk of this home includes a 3-car garage with 12 ft tall ceilings (2 Car Front Facing + 1 Car Side Facing) offering plenty of space for vehicles, gear, or a workshop.
Don’t miss your opportunity to own this rare gem in a prime location with unmatched views. This is Colorado living at its finest.

