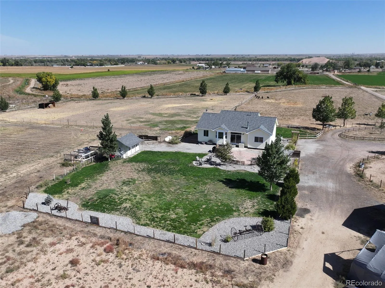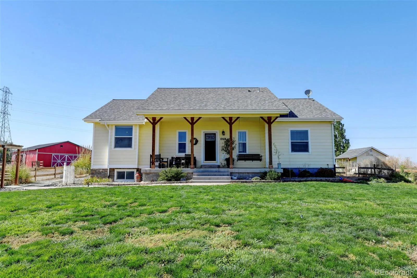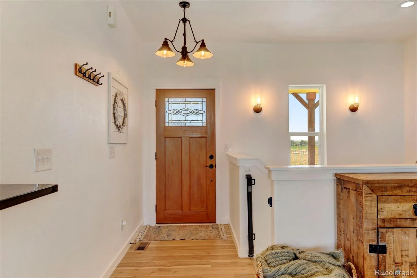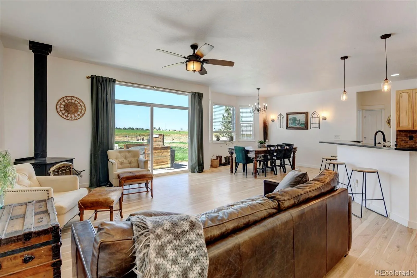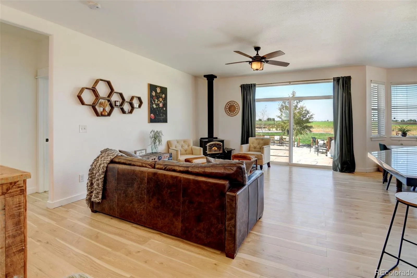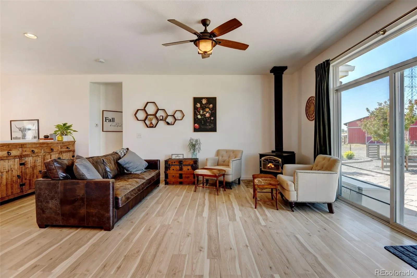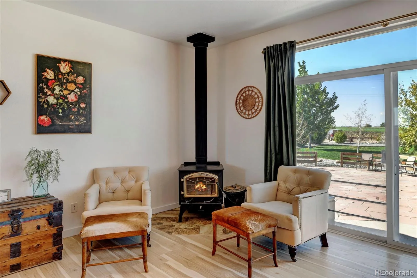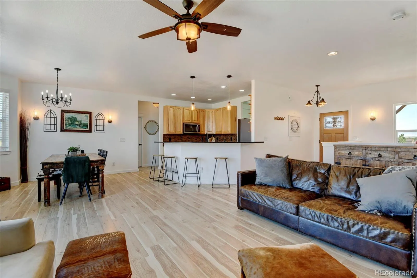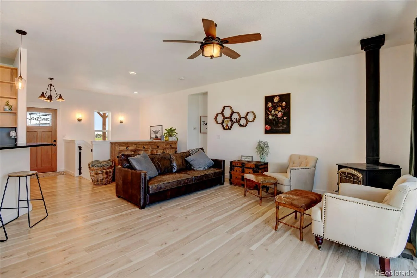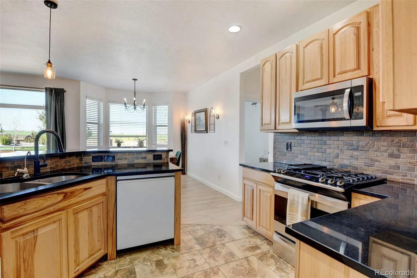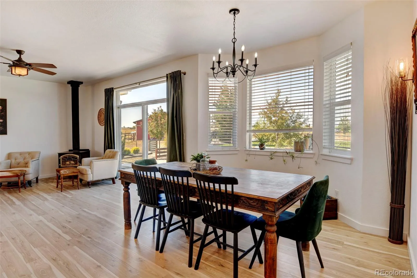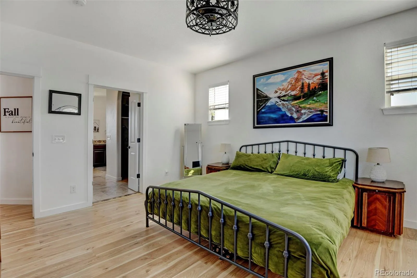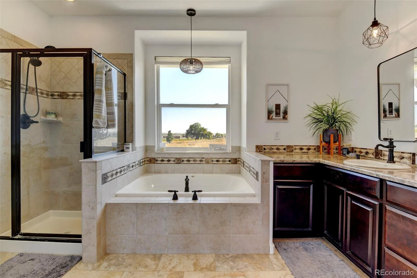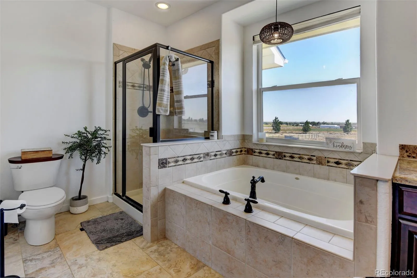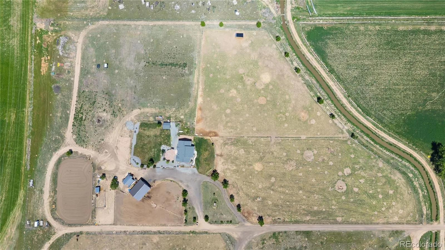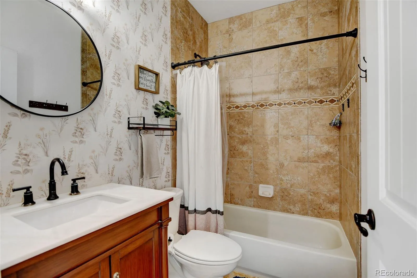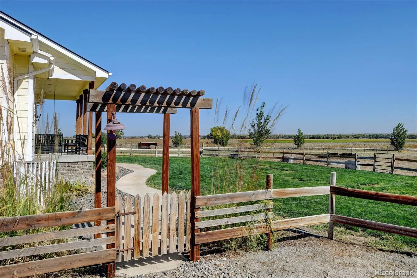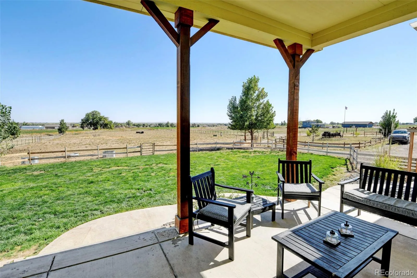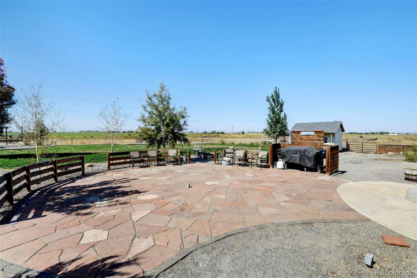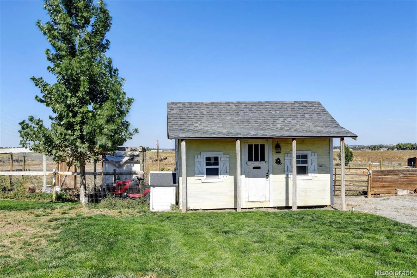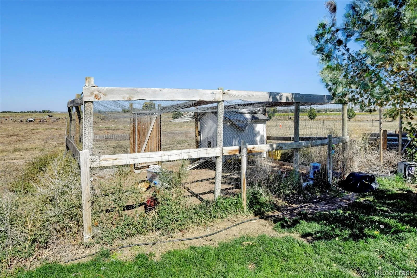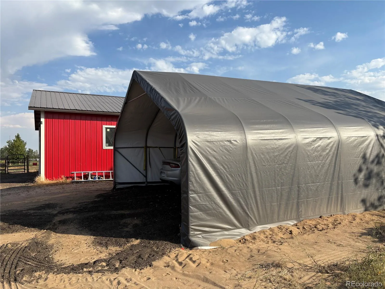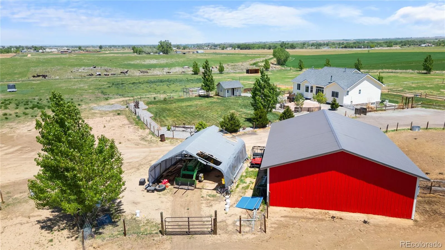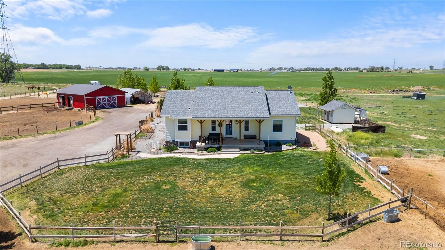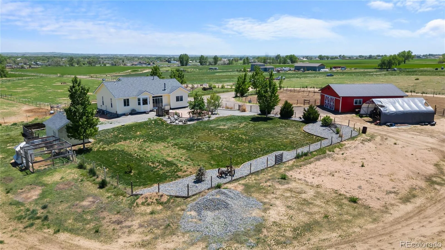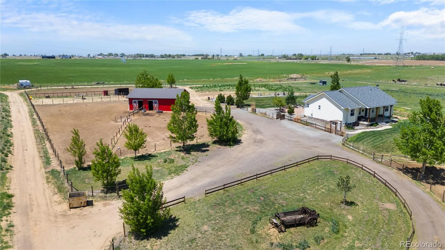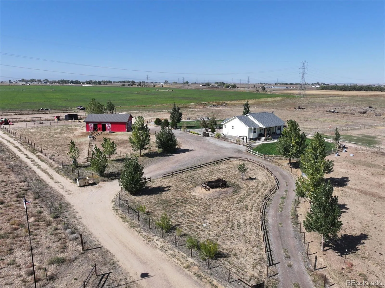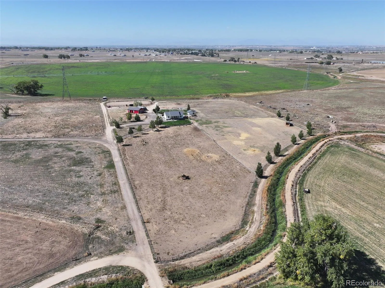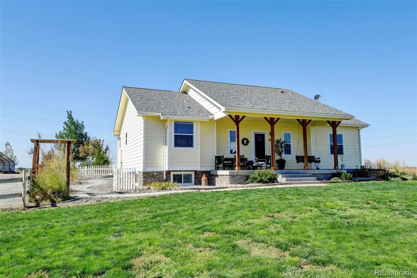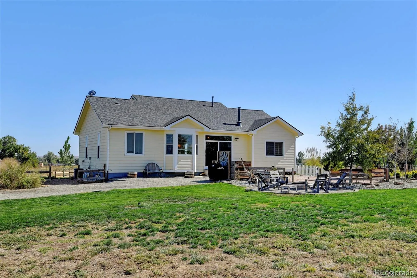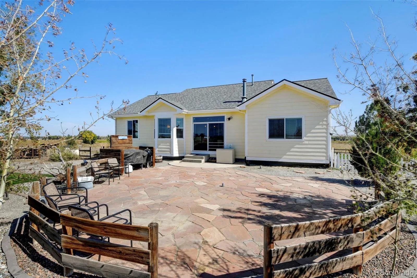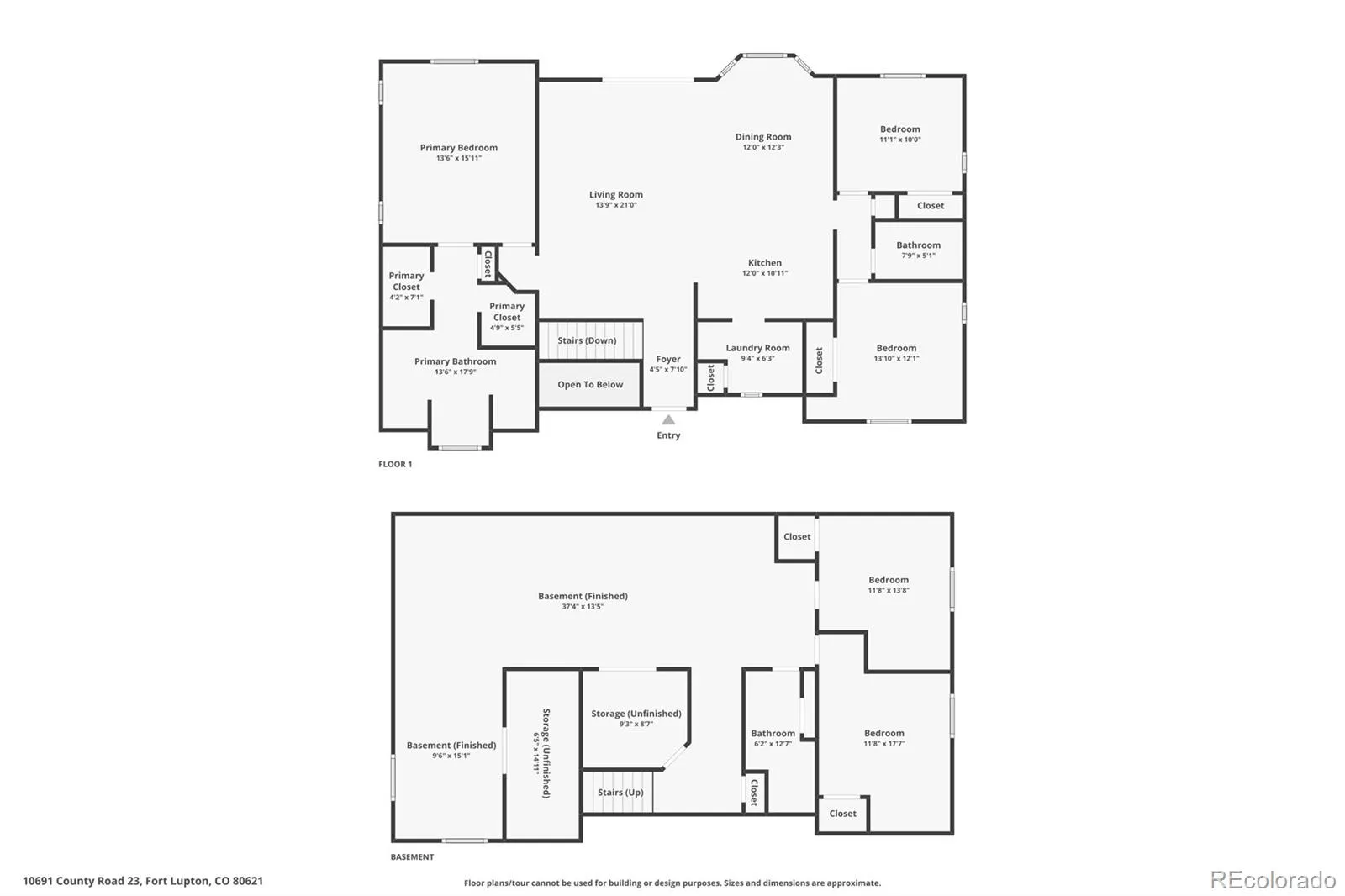Metro Denver Luxury Homes For Sale
Your Dream Ranch with Breathtaking Views, Space to Roam, and Your Own Shooting Range! Calling all hobby farmers, animal lovers, and outdoor enthusiasts—this property is ready for your country dreams. A well-appointed barn offers two matted horse stalls, a riding arena, two fenced pastures (one with a lean-to shelter), a separate pen for smaller animals, and a charming chicken coop. A large shed provides extra storage, while the fully fenced front and backyard offer security and peace of mind. Parking is abundant with a spacious carport and room for large trucks, trailers, equipment, and multiple vehicles. For those who enjoy sport shooting, a private on-site range makes this property truly unique. This ranch-style home (site-built, not manufactured) is move-in ready with 5 bedrooms and 3 bathrooms. The luxurious primary suite boasts a 5-piece bath, dual closets, and a relaxing jetted tub. The open-concept kitchen, dining, and living areas are perfect for entertaining, while a cozy wood-burning stove adds warmth to chilly evenings. The finished basement, with its 9-foot ceilings, offers versatile space for a media room, gym, or hobbies. Set on 9.66 acres of peaceful country living, the property delivers sweeping mountain views and privacy. Despite its serenity, you’re just 8 minutes from King Soopers in Firestone, the soon-to-open Target, and 30 minutes from Denver—offering the perfect balance of rural tranquility and modern convenience. Enjoy the benefits of no city taxes, low property taxes, and no HOA—giving you freedom and flexibility. A new A/C unit (2023) ensures year-round comfort, while Colorado sunrises and sunsets over the mountains are simply unforgettable. Water is provided by a convenient, cost-effective shared well, ensuring reliable access without the hassle of city utilities. Don’t miss this rare opportunity to own a slice of rural paradise. Schedule your private showing today! Sellers are related to listing agent.

