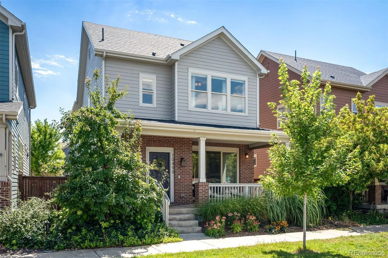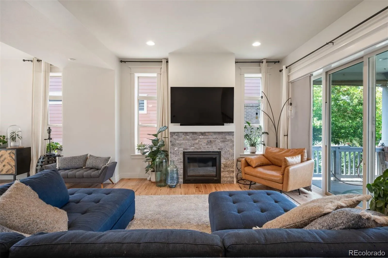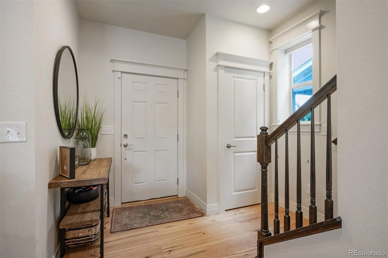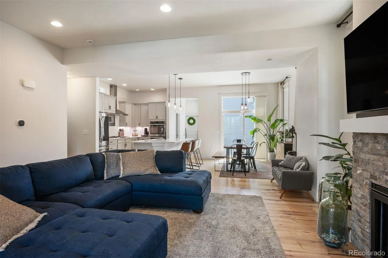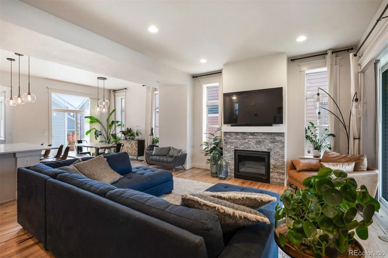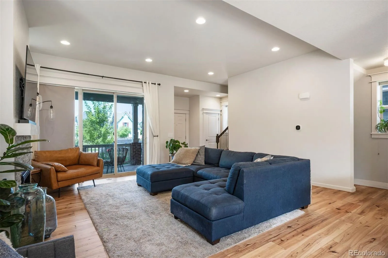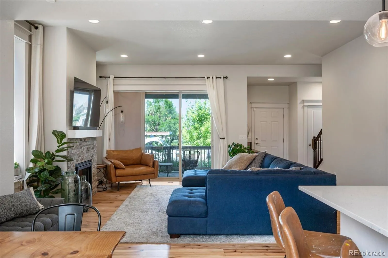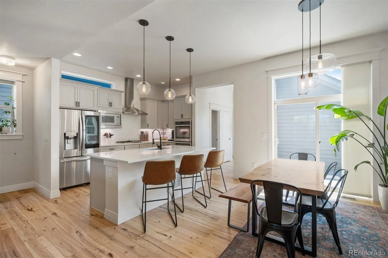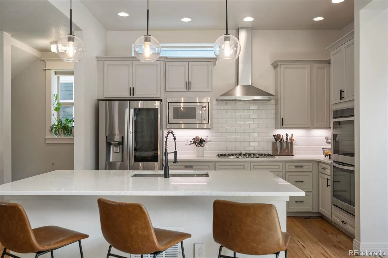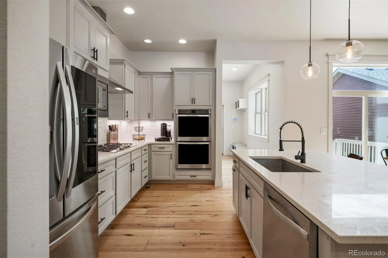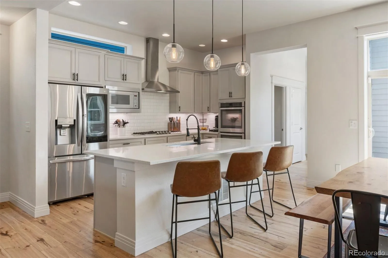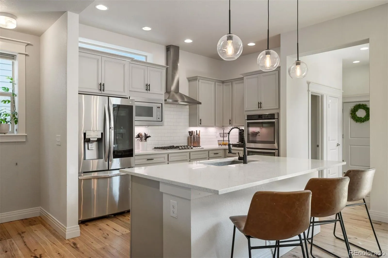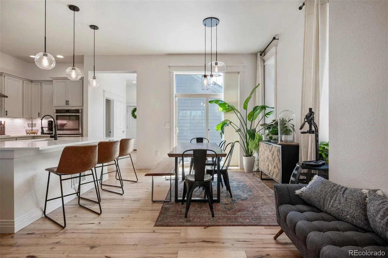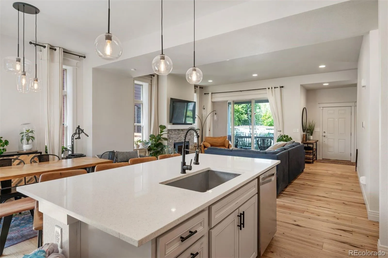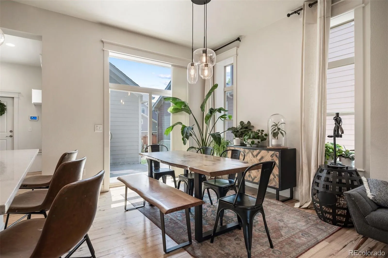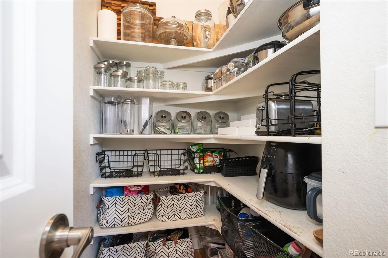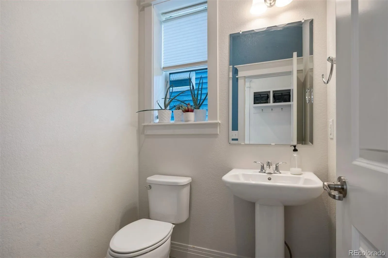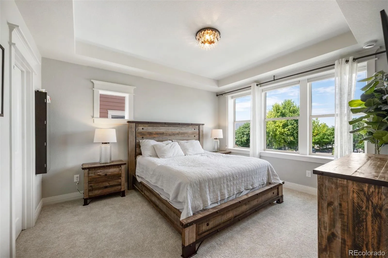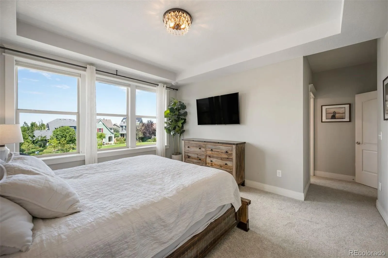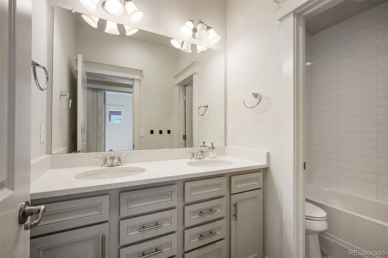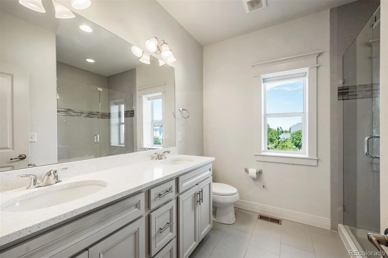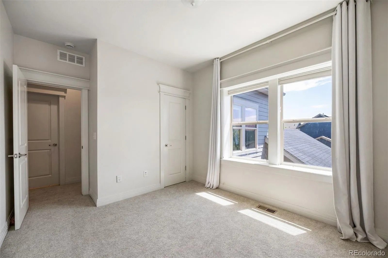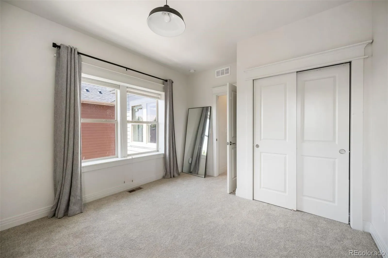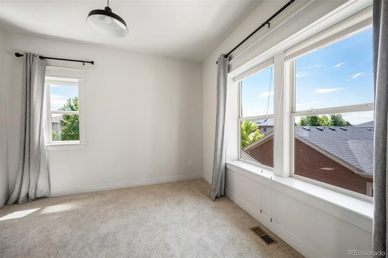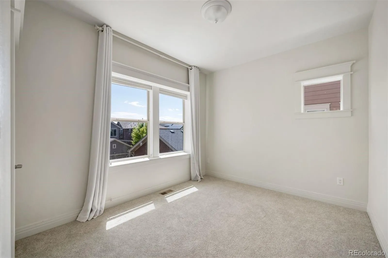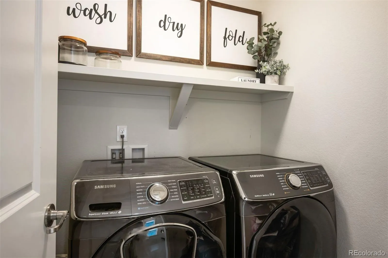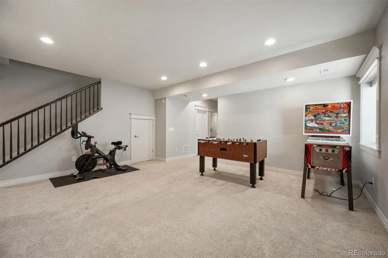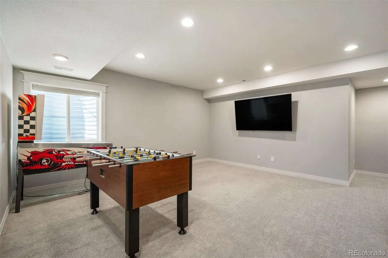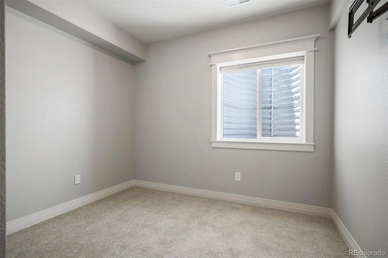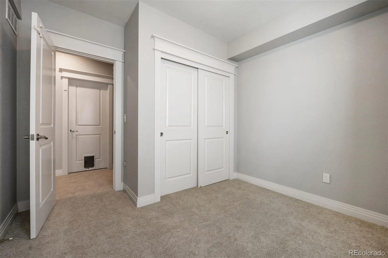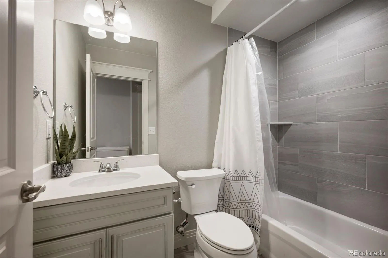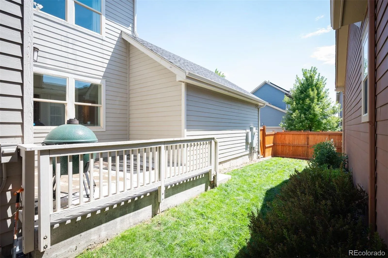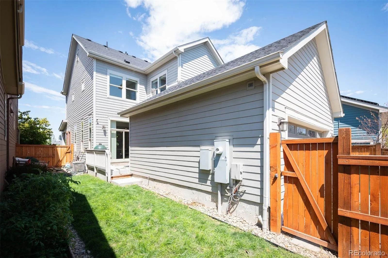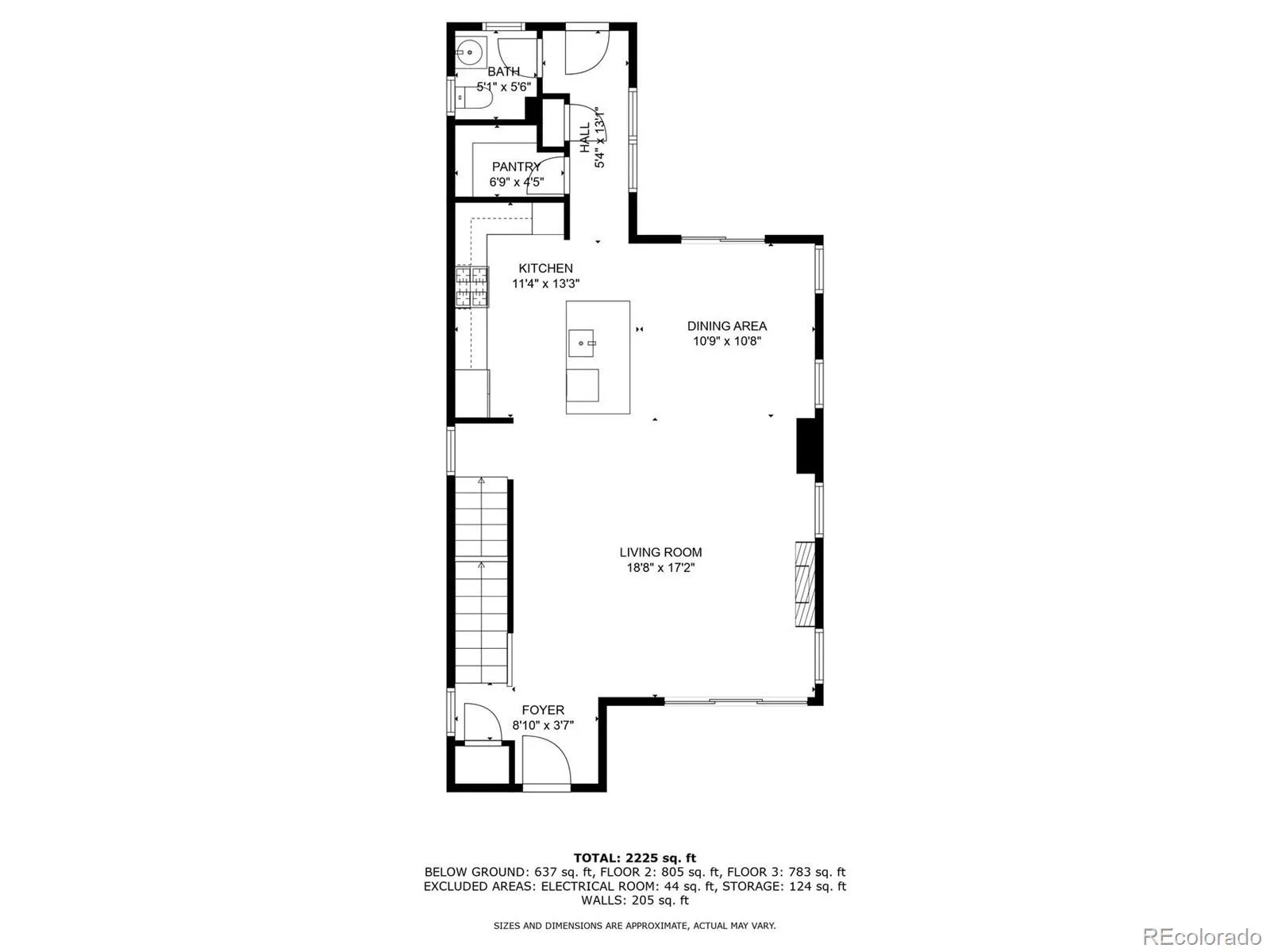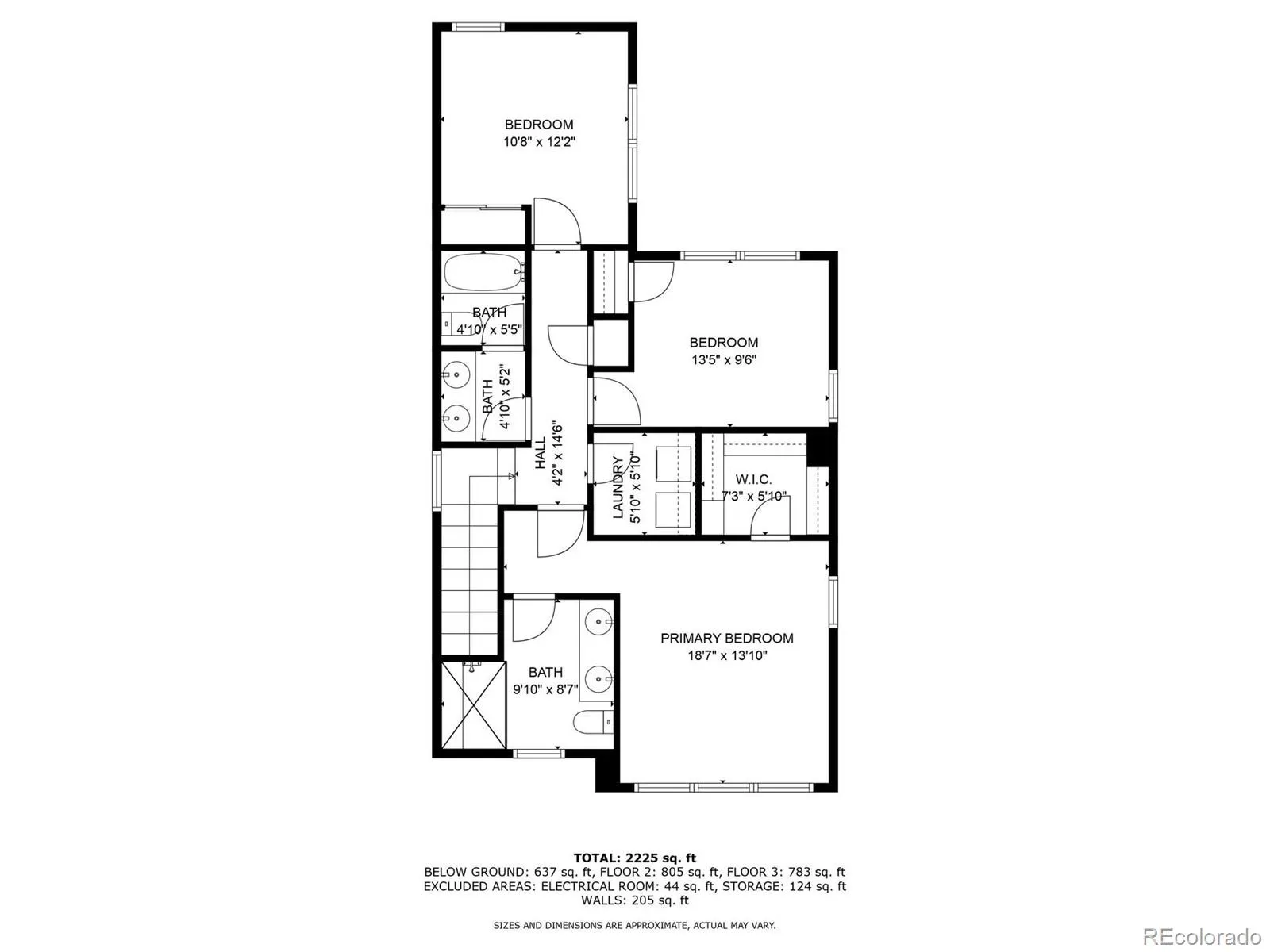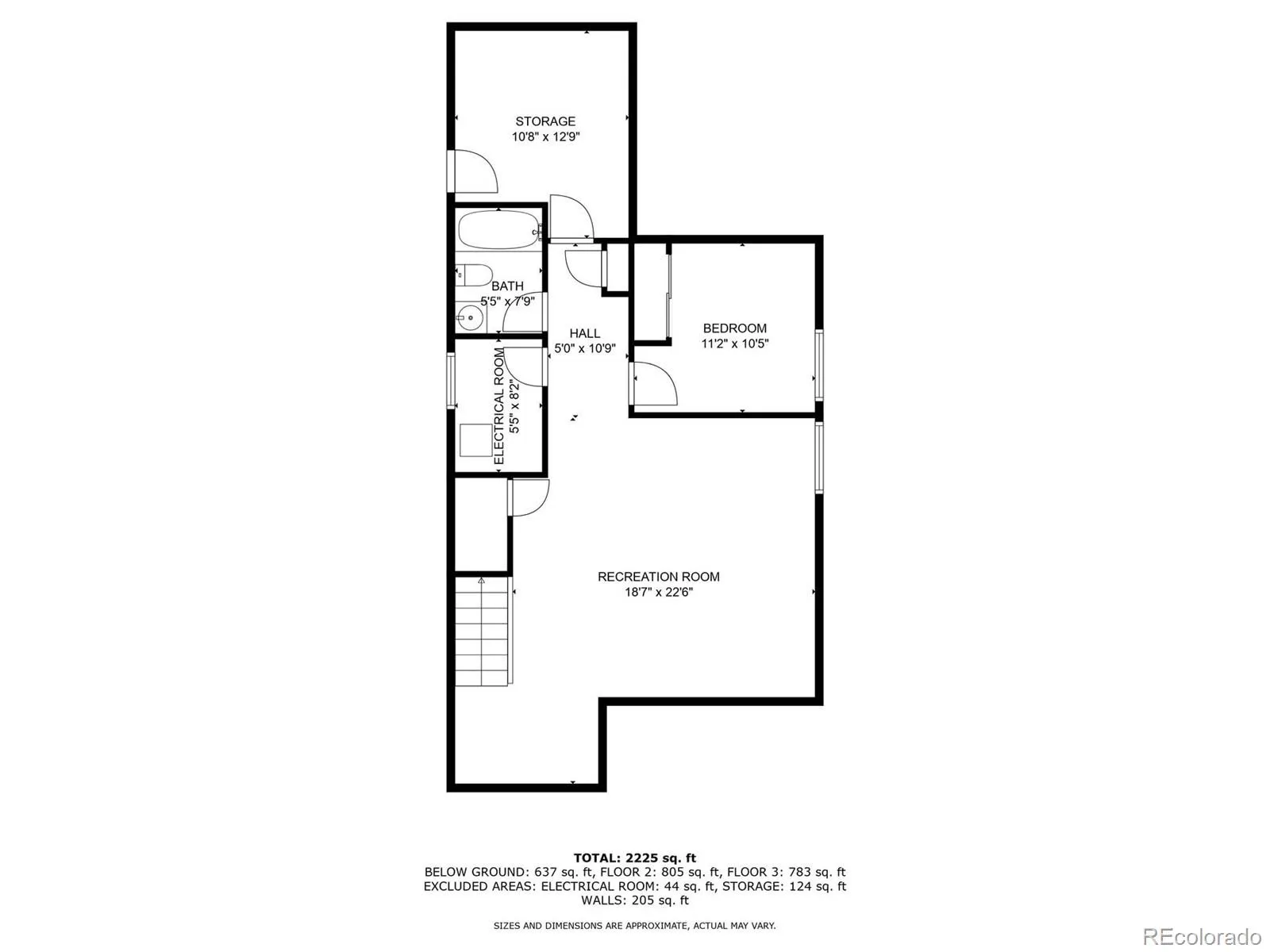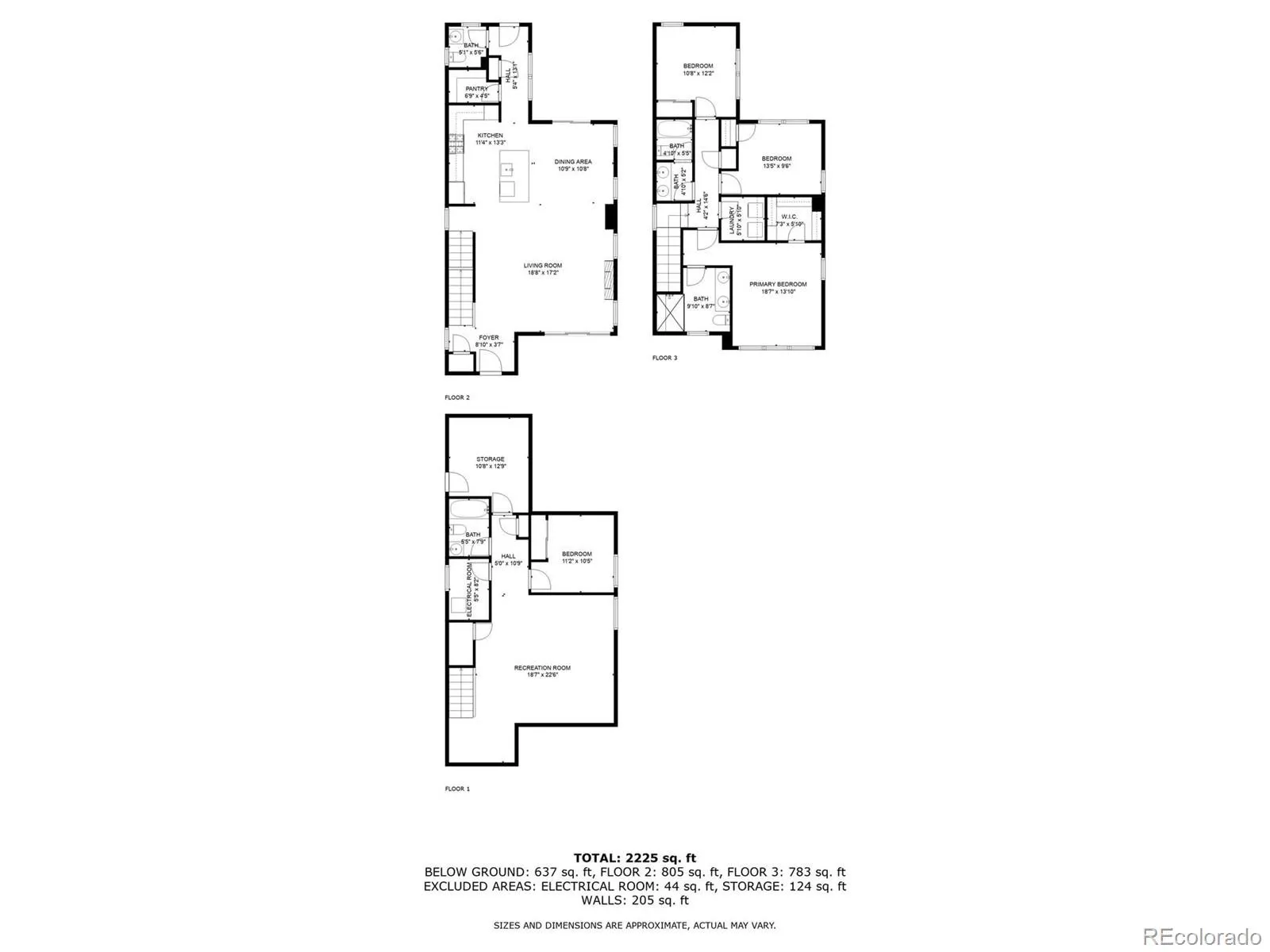Metro Denver Luxury Homes For Sale
Huge price adjustment turn key home! Best deal in area! Popular Thrive home walkable to the Stanley Marketplace, the Eastbridge Town center, the F15 Pool & Bluff Lake Park! Open floor plan with 10 foot ceilings, wood flooring, brand NEW carpet and PAINT throughout, large oversized windows. The home boasts a gourmet kitchen upgraded with stainless appliances including a double oven & gas cooktop, white quartz countertops, gray soft-close cabinetry with under cabinet lighting, a large walk-in pantry & a gorgeous center island with new pendant lights & bar seating for four. The kitchen is open to both the living room & dining room providing great flow for family interaction & entertaining. The living room features a cozy gas fireplace with a white mantel & gray stacked stone surround as well as a sliding glass door that opens up to the large front porch. The dining room features a sliding glass door that opens up to the back patio providing indoor & outdoor continuity. Upstairs , an ideal floorplan with 3 bedrooms, 2 bathrooms & a convenient laundry room. The primary suite has a walk-in closet & en-suite bathroom that features two under mount sinks with gray cabinetry & quartz countertops as well as a beautiful glass shower. The secondary bathroom was upgraded with 2 under-mount sinks, gray cabinetry & quartz countertops as well as a convenient separate tub/toilet room. The basement in this home was fully finished recently with a custom floor plan including a large family room, NEW carpet, a fourth bedroom, a fourth bathroom & a room that could also serve as a study or large storage space. An attached 2-car garage provides plenty of space for gear & vehicle storage & a mudroom with built-ins provides a convenient area for coats. The location of this home is walkable to all that Central Park has to offer & provides easy commuting to DIA, DTC & Downtown Denver.


