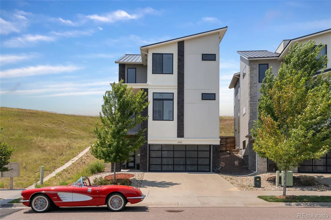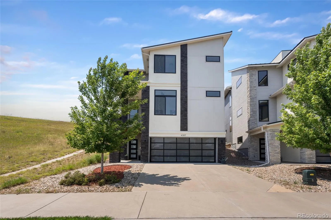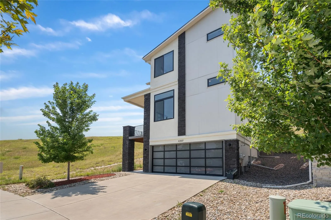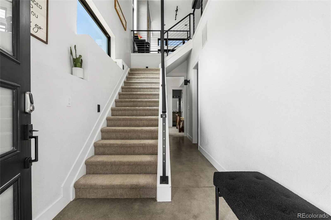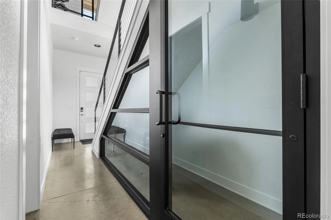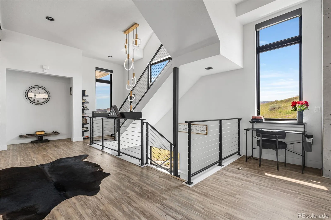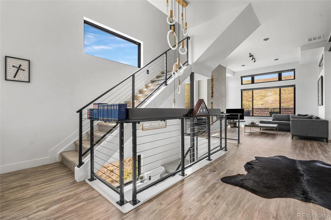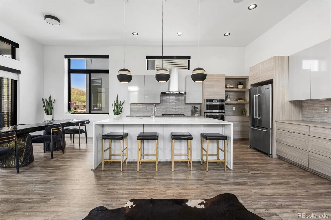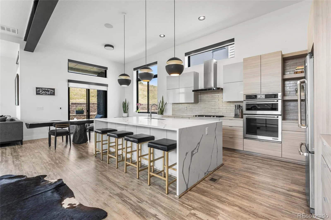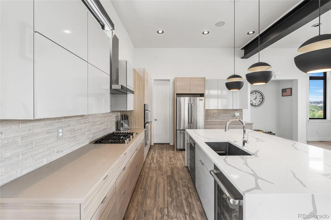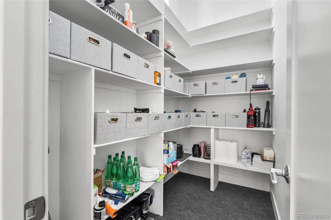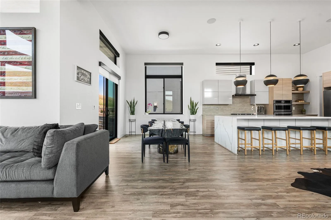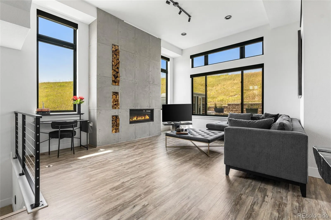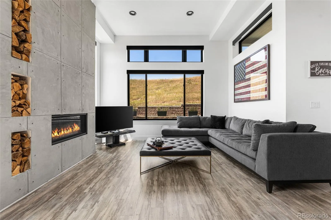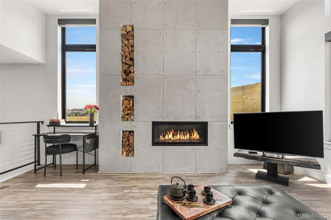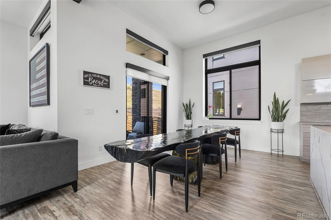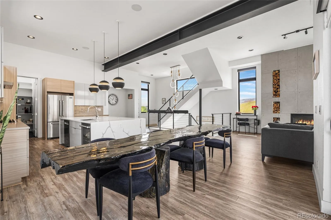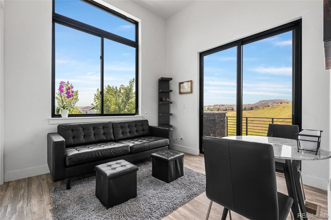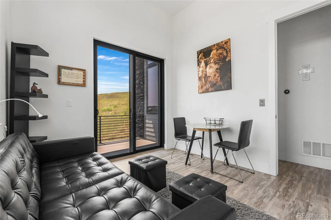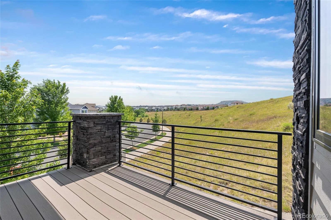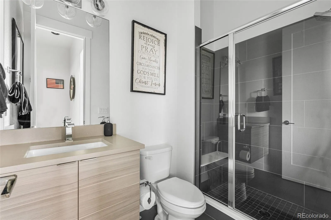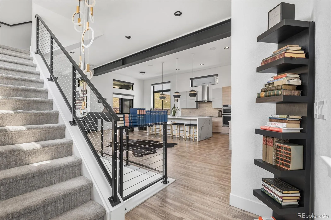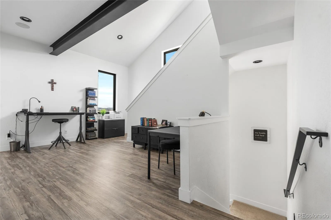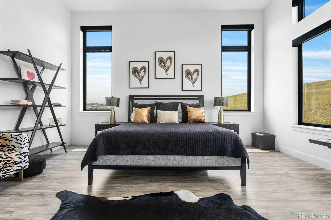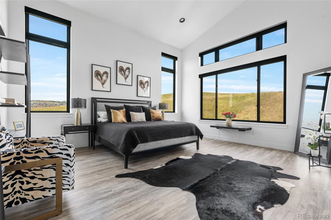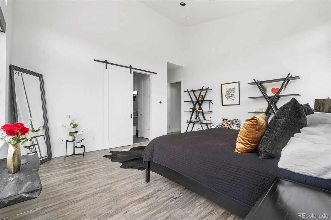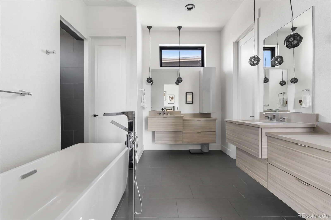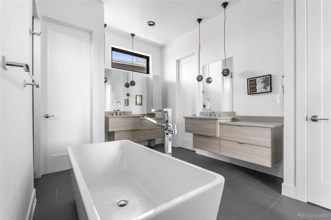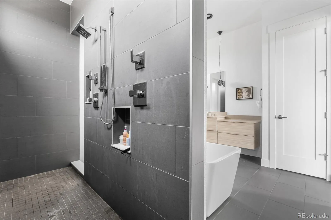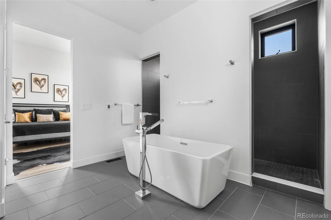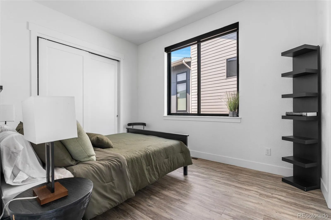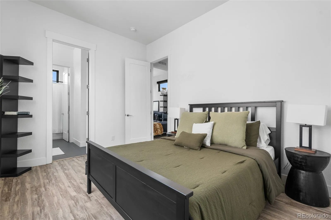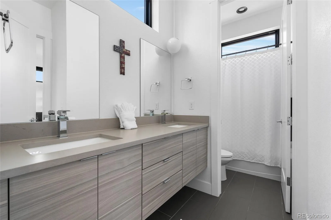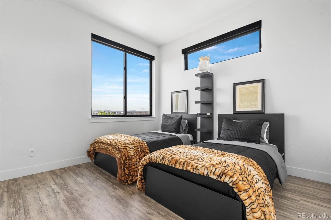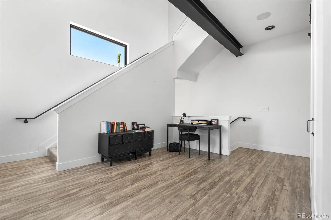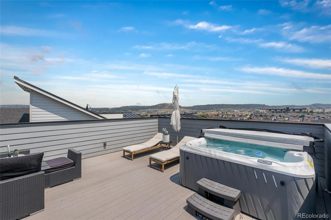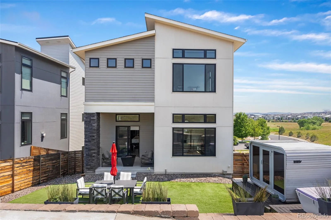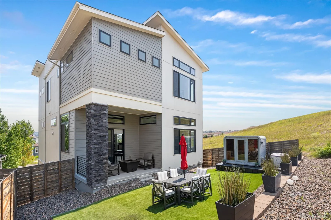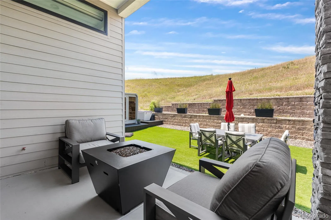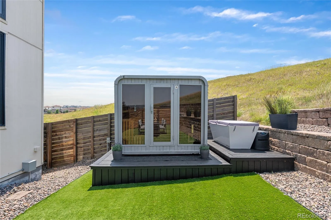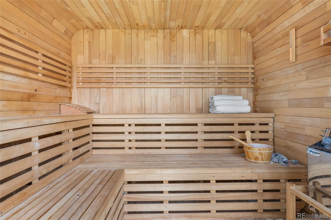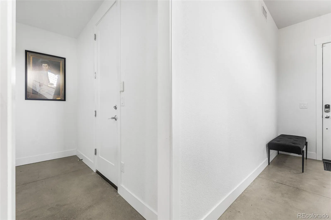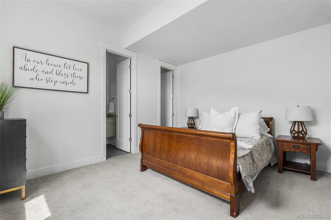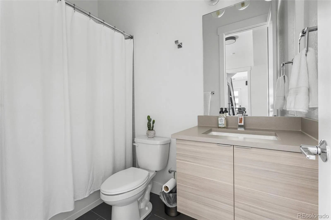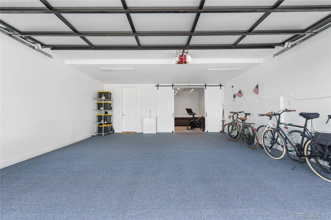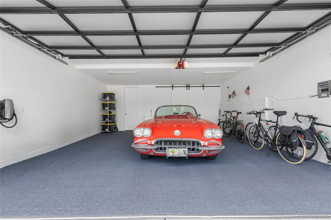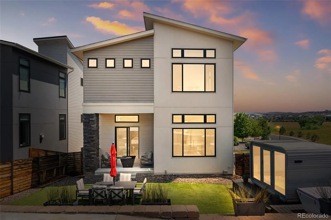Metro Denver Luxury Homes For Sale
This one-of-a-kind home is in the highly sought-after neighborhood of The Meadows. Offering luxury living at its finest, it boasts high ceilings throughout, oversized black-frame windows, and modern upgrades at every turn. Focal points include the chef’s kitchen with an expansive waterfall quartz island, upgraded JennAir appliances, a large walk-in pantry, and a wine cooler. High-end Shaw plank flooring runs through the main and upper levels for beauty and practicality. The dramatic floor-to-ceiling cement fireplace, flanked by large windows, frames views of the open space.
The entryway features a temperature-controlled wine room beneath the stairs, ready for completion. The three-car tandem garage has luxury flooring, transforming it into a workout space, and includes an electric vehicle charger.
Upstairs, the Shaw plank flooring continues into a lofted area ideal for a workspace, lounge, or play area. The primary suite offers open-space corner lot views and a serene atmosphere, plus a spa-inspired ensuite with a double-entry, floor-to-ceiling tiled shower, a freestanding soaking tub, and a spacious walk-in closet. Two additional bedrooms share a dual-entry ensuite, and a laundry room sits between the primary suite and bedrooms.
The rooftop deck is designed for entertaining, featuring a hot tub and space for gatherings. It offers full views of Native Legend Open Space, the Front Range, 360-degree vistas of Castle Rock, and the iconic Castle Rock formation — perfect for the town’s star lighting celebration or Fourth of July fireworks.
The landscaped backyard extends luxury with an eight-person sauna and XL cold plunge from The Plunge, plus a fire pit and lounge chairs to enjoy the scenery. Direct access to a 4.6-mile paved trail offers endless outdoor recreation and wildlife viewing. This home perfectly blends serene Colorado living with a modern twist.

